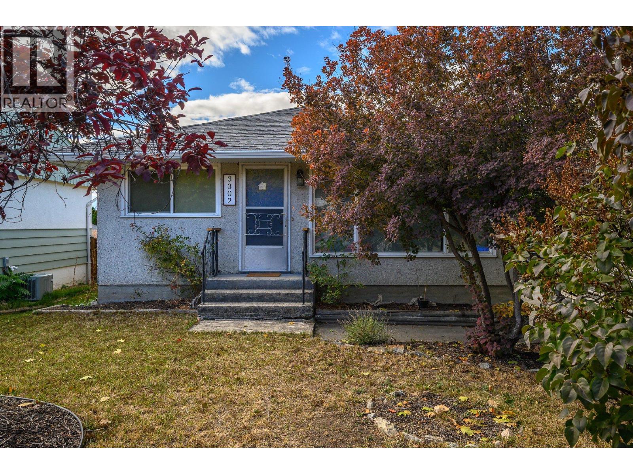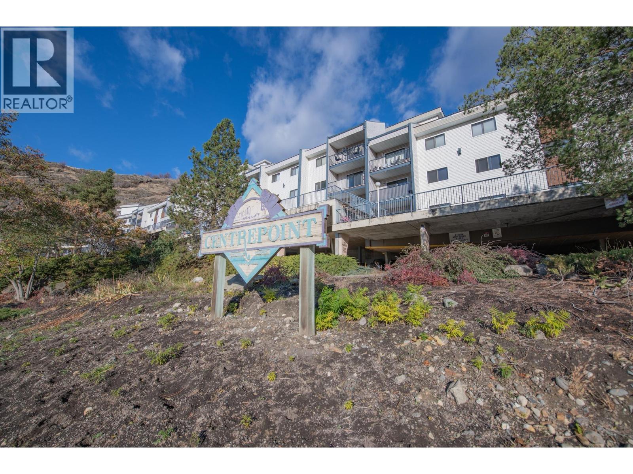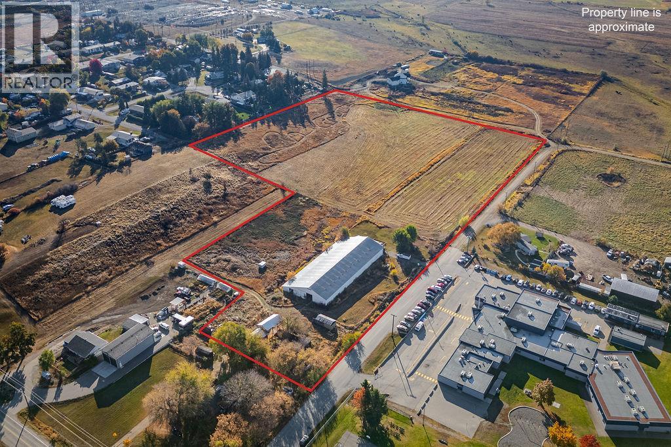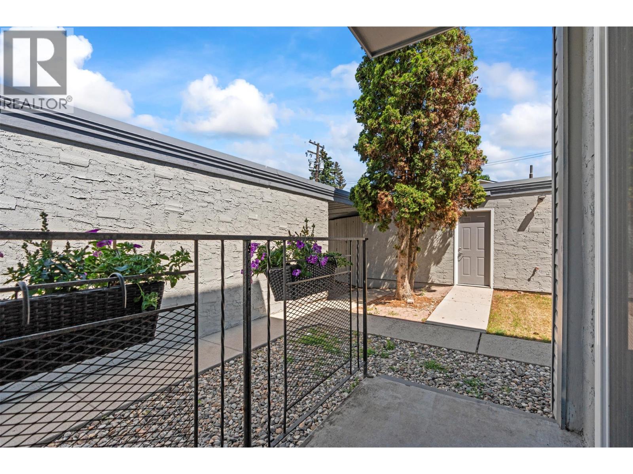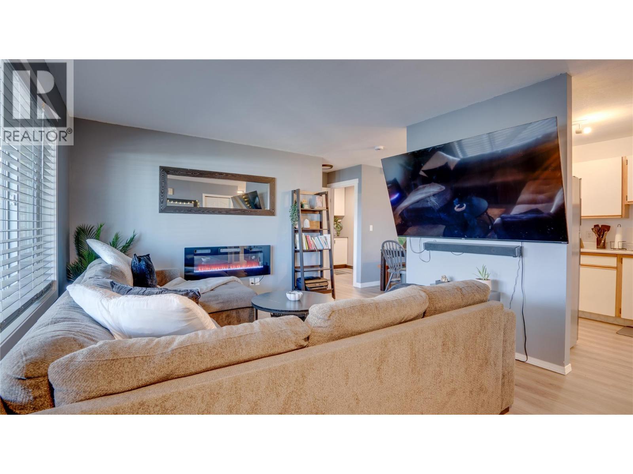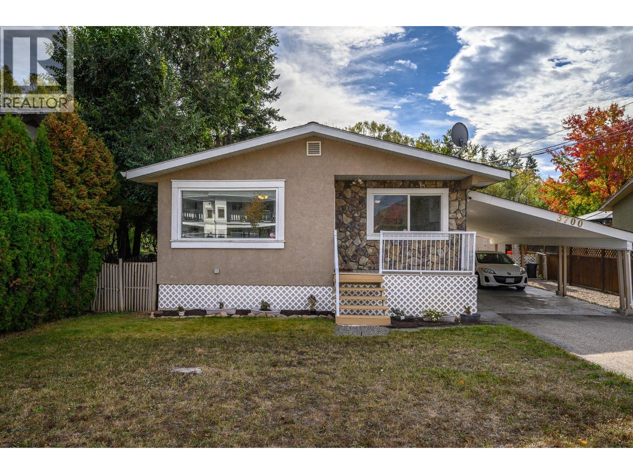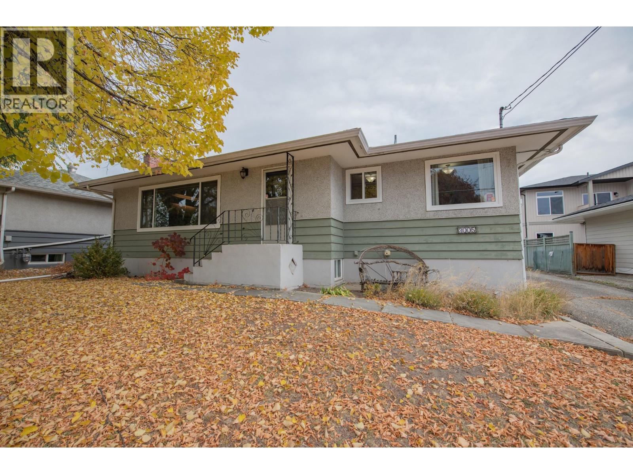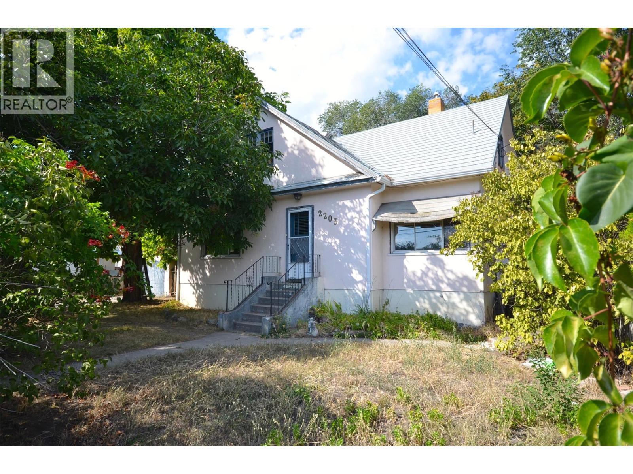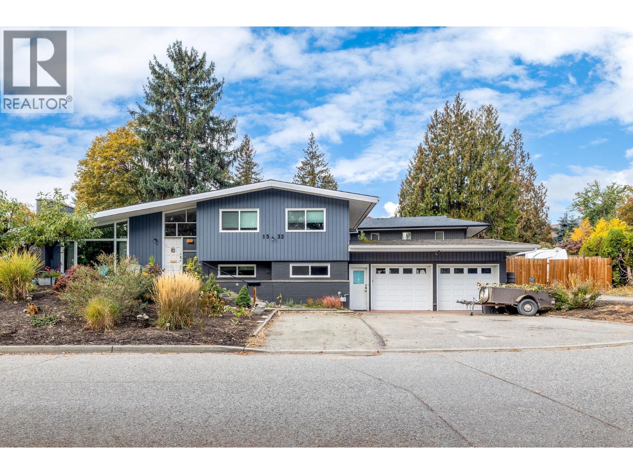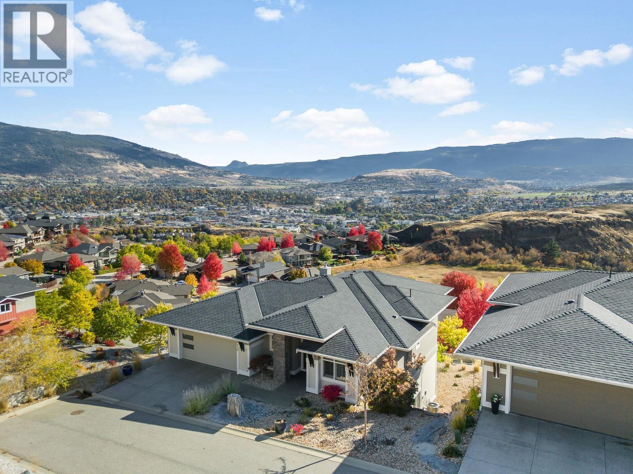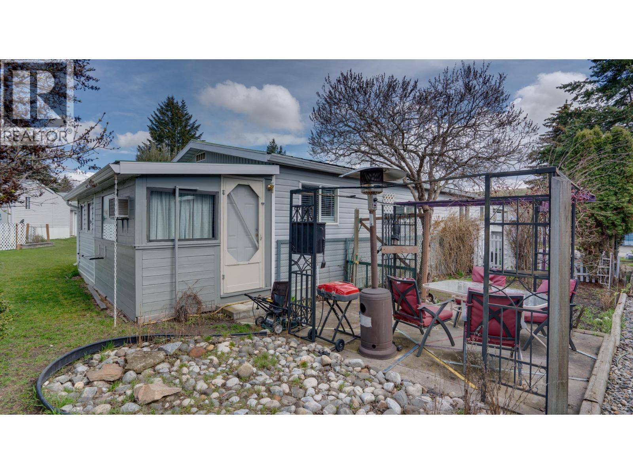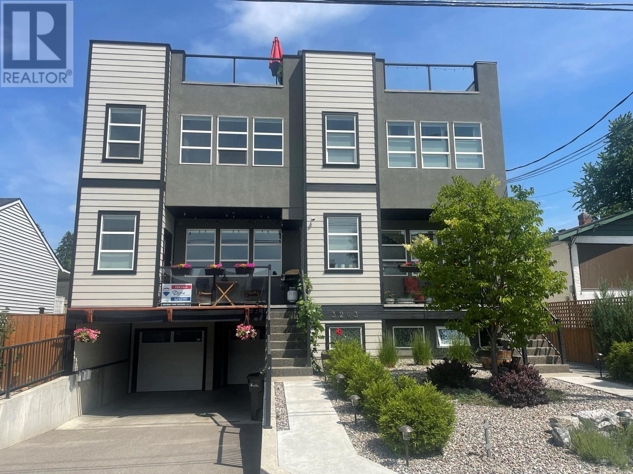
3203 25 Street Unit B
3203 25 Street Unit B
Highlights
Description
- Home value ($/Sqft)$307/Sqft
- Time on Houseful208 days
- Property typeSingle family
- StyleContemporary
- Median school Score
- Lot size4,792 Sqft
- Year built2015
- Garage spaces2
- Mortgage payment
A terrific home and lifestyle in the Lower East Hill and close to everything. Lots of “newer in-fill homes” in Vernon but not many as large, nice, or well located as this one. Spacious 4 bedroom, 4 bath, 4 level home that is sure to please. 3 levels and over 2100' of living space plus an incredible 700+ square foot rooftop patio with a view of the City and a peek of Okanagan Lake. Nicely finished and maintained home with open concept living featuring a large kitchen with island and pantry, large dining area and living room and front facing deck. Upstairs there are 2 guest bedrooms, laundry, full 4 piece bath, and a beautiful front facing master with walk in closet and full en-suite. The lower level features a great bonus room or perfect to use a great guest room / nanny room / home office / income or roommate area, or 2nd master bedroom with full bath detached from the other bedrooms. The roof top patio is; fabulous, surprisingly private and makes entertaining, relaxing or outdoor living a dream. Great views and fantastic sunsets. Attached Double tandem garage. Low strata fees of only $300 per mo. Sellers are flexible with completion and possession. View in person or with our 360 degree virtual tours. Call for more info or to arrange a private viewing. (id:63267)
Home overview
- Cooling Central air conditioning
- Heat type Forced air, see remarks
- Sewer/ septic Municipal sewage system
- # total stories 3
- Roof Unknown
- # garage spaces 2
- # parking spaces 2
- Has garage (y/n) Yes
- # full baths 3
- # half baths 1
- # total bathrooms 4.0
- # of above grade bedrooms 4
- Flooring Carpeted, vinyl
- Community features Pet restrictions, pets allowed with restrictions
- Subdivision East hill
- View City view, mountain view, valley view, view (panoramic)
- Zoning description Residential
- Lot dimensions 0.11
- Lot size (acres) 0.11
- Building size 2178
- Listing # 10341681
- Property sub type Single family residence
- Status Active
- Other 1.88m X 1.422m
Level: 2nd - Bedroom 3.658m X 2.819m
Level: 2nd - Ensuite bathroom (# of pieces - 4) 1.854m X 2.819m
Level: 2nd - Full bathroom 2.591m X 1.499m
Level: 2nd - Bedroom 3.683m X 3.505m
Level: 2nd - Other 5.842m X 11.506m
Level: 3rd - Bedroom 3.785m X 5.537m
Level: Basement - Storage 2.946m X 0.914m
Level: Basement - Utility 1.676m X 1.981m
Level: Basement - Ensuite bathroom (# of pieces - 4) 1.626m X 2.438m
Level: Basement - Other 2.946m X 10.338m
Level: Basement - Living room 5.867m X 3.912m
Level: Main - Bathroom (# of pieces - 2) 1.422m X 1.88m
Level: Main - Other 3.962m X 1.778m
Level: Main - Pantry 1.676m X 1.88m
Level: Main - Primary bedroom 3.912m X 5.664m
Level: Main - Dining room 2.54m X 4.216m
Level: Main - Kitchen 3.327m X 4.166m
Level: Main
- Listing source url Https://www.realtor.ca/real-estate/28111432/3203-25-street-unit-b-vernon-east-hill
- Listing type identifier Idx

$-1,485
/ Month

