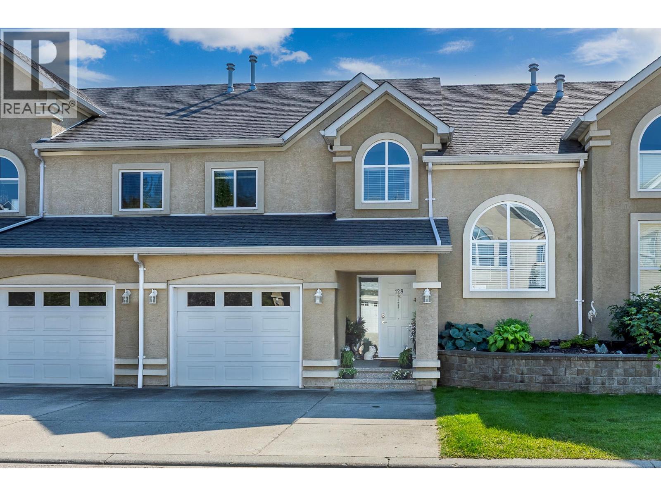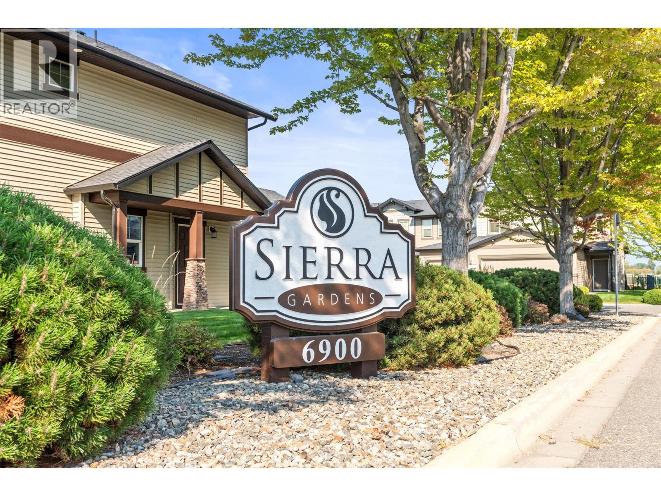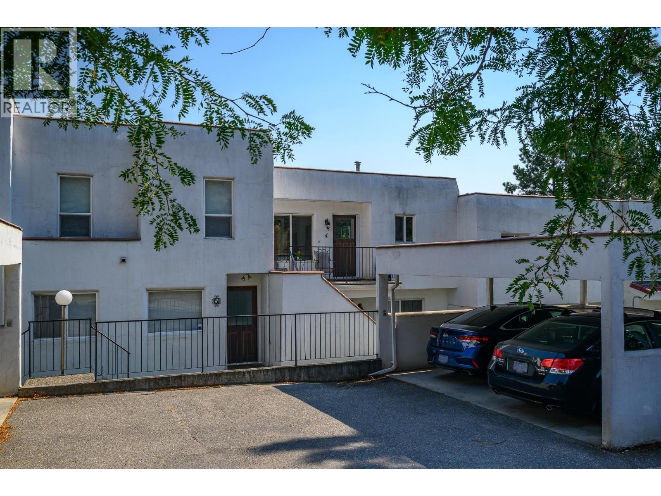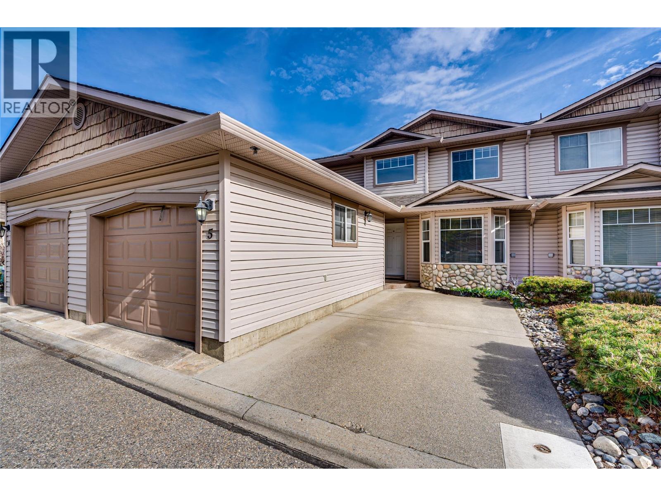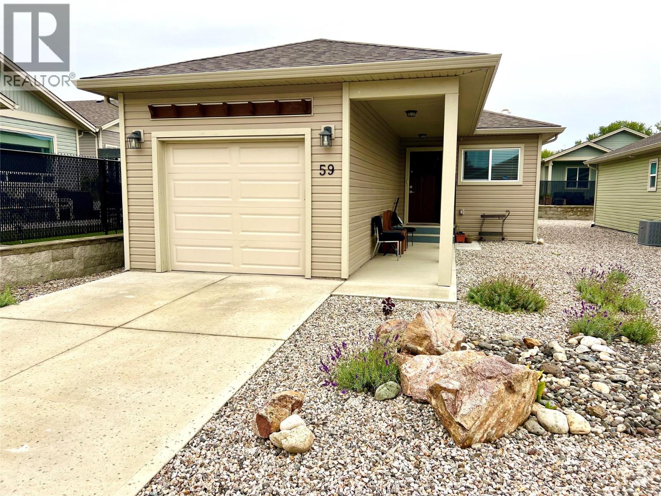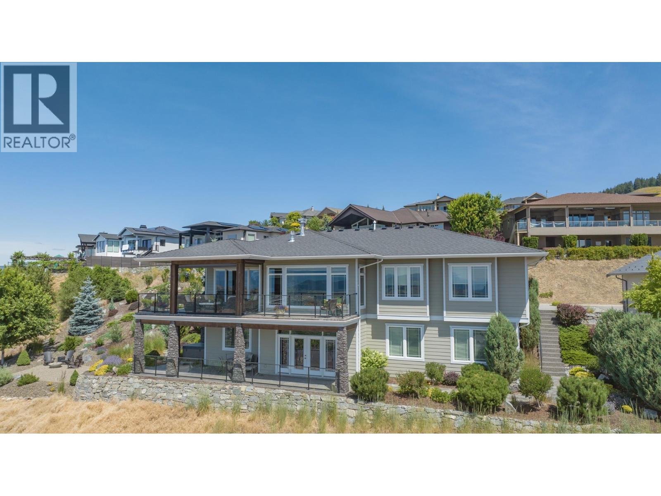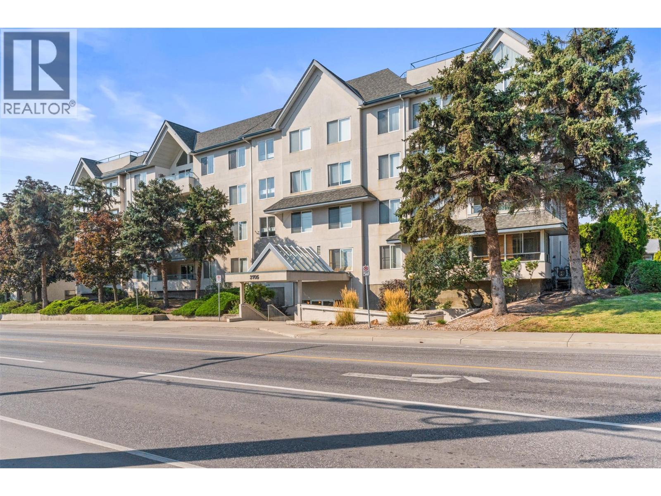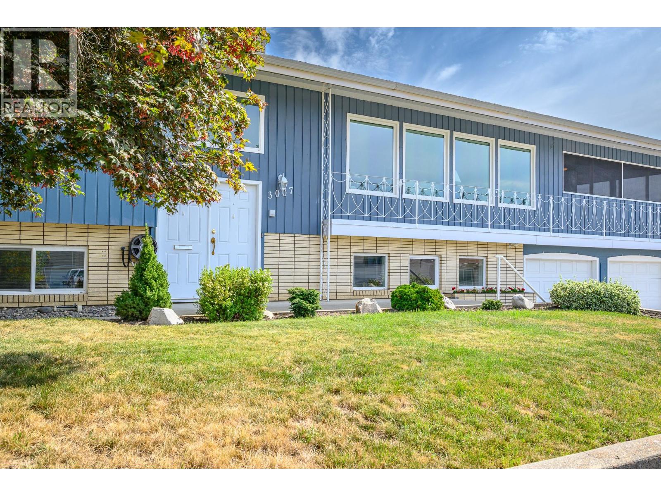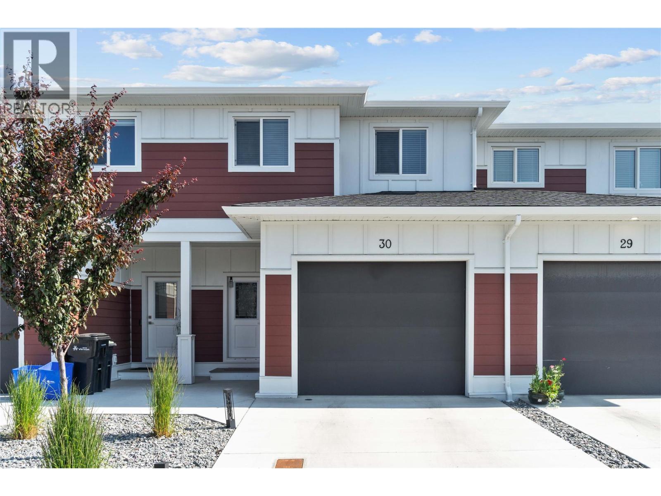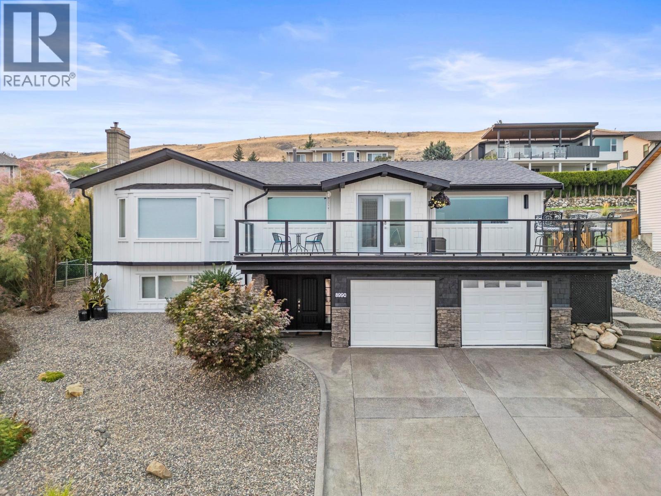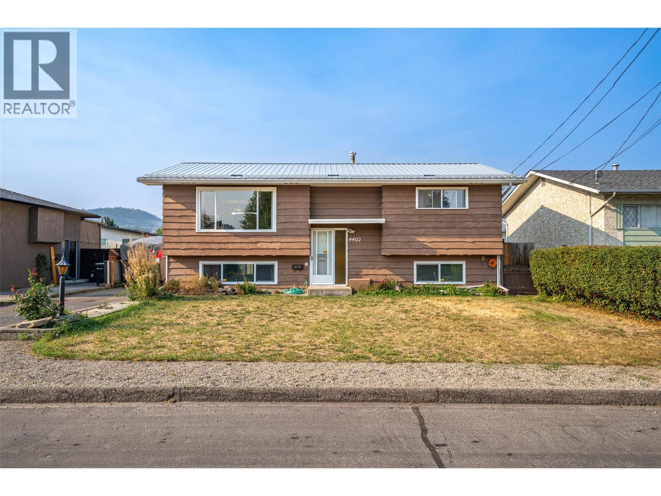- Houseful
- BC
- Vernon
- Alexis Park
- 3220 Centennial Drive Unit 201
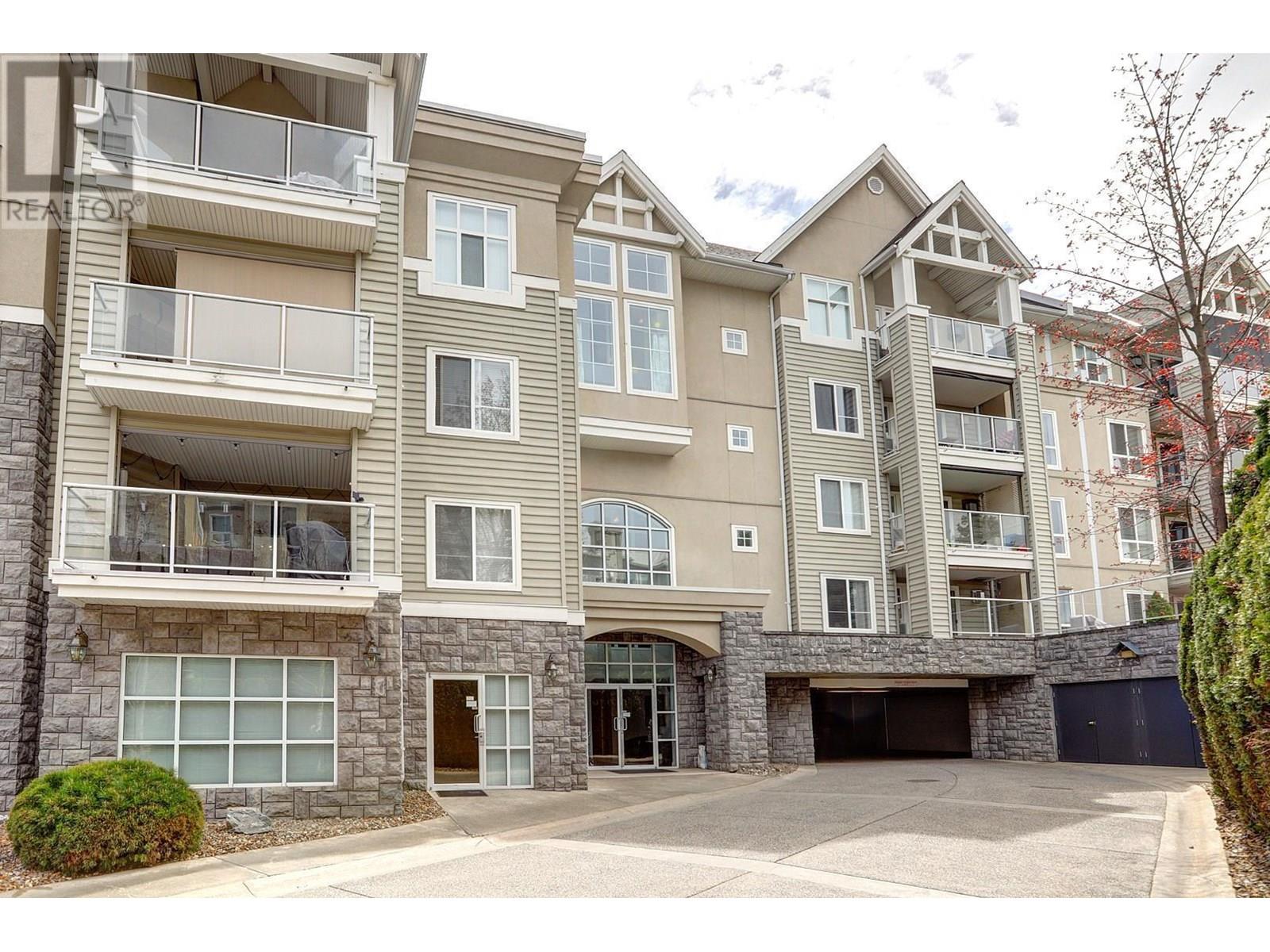
3220 Centennial Drive Unit 201
For Sale
171 Days
$419,900 $10K
$409,900
2 beds
2 baths
1,208 Sqft
3220 Centennial Drive Unit 201
For Sale
171 Days
$419,900 $10K
$409,900
2 beds
2 baths
1,208 Sqft
Highlights
This home is
32%
Time on Houseful
171 Days
Home features
Staycation ready
School rated
5.5/10
Vernon
-1.32%
Description
- Home value ($/Sqft)$339/Sqft
- Time on Houseful171 days
- Property typeSingle family
- StyleOther
- Neighbourhood
- Median school Score
- Year built1996
- Mortgage payment
Embrace the pinnacle of sophisticated living at The Shaunessy, where charm abounds in this meticulously upgraded 2-bedroom, 2-bathroom residence. Set on the 2nd floor, this end unit offers breathtaking views and unparalleled privacy. The sun-drenched living spaces boast coffered ceilings, crown molding, and a cozy gas fireplace, creating an elegant ambiance perfect for entertaining or relaxation. Indulge in the modern conveniences of underground parking, a storage locker, and an exclusive amenity room complete with a kitchen. This pet-friendly haven for adults exudes charm and convenience, ideally located within strolling distance to an array of shopping, dining, and entertainment options. Live graciously at The Shaunessy. (id:63267)
Home overview
Amenities / Utilities
- Cooling Wall unit
- Heat source Electric
- Sewer/ septic Municipal sewage system
Exterior
- # total stories 1
- # parking spaces 1
- Has garage (y/n) Yes
Interior
- # full baths 2
- # total bathrooms 2.0
- # of above grade bedrooms 2
- Flooring Ceramic tile, laminate, linoleum
Location
- Community features Adult oriented, pets allowed with restrictions
- Subdivision City of vernon
- View Mountain view, view (panoramic)
- Zoning description Unknown
Lot/ Land Details
- Lot desc Landscaped
Overview
- Lot size (acres) 0.0
- Building size 1208
- Listing # 10338960
- Property sub type Single family residence
- Status Active
Rooms Information
metric
- Dining nook 3.15m X 2.286m
Level: Main - Foyer 1.041m X 4.191m
Level: Main - Foyer 2.769m X 1.422m
Level: Main - Laundry 2.438m X 2.159m
Level: Main - Kitchen 2.311m X 2.692m
Level: Main - Ensuite bathroom (# of pieces - 4) 2.489m X 2.438m
Level: Main - Bedroom 3.353m X 3.327m
Level: Main - Primary bedroom 3.937m X 3.505m
Level: Main - Bathroom (# of pieces - 3) 2.311m X 1.727m
Level: Main - Living room 4.851m X 4.369m
Level: Main - Dining room 3.632m X 2.87m
Level: Main
SOA_HOUSEKEEPING_ATTRS
- Listing source url Https://www.realtor.ca/real-estate/28051799/3220-centennial-drive-unit-201-vernon-city-of-vernon
- Listing type identifier Idx
The Home Overview listing data and Property Description above are provided by the Canadian Real Estate Association (CREA). All other information is provided by Houseful and its affiliates.

Lock your rate with RBC pre-approval
Mortgage rate is for illustrative purposes only. Please check RBC.com/mortgages for the current mortgage rates
$-561
/ Month25 Years fixed, 20% down payment, % interest
$532
Maintenance
$
$
$
%
$
%

Schedule a viewing
No obligation or purchase necessary, cancel at any time
Nearby Homes
Real estate & homes for sale nearby

