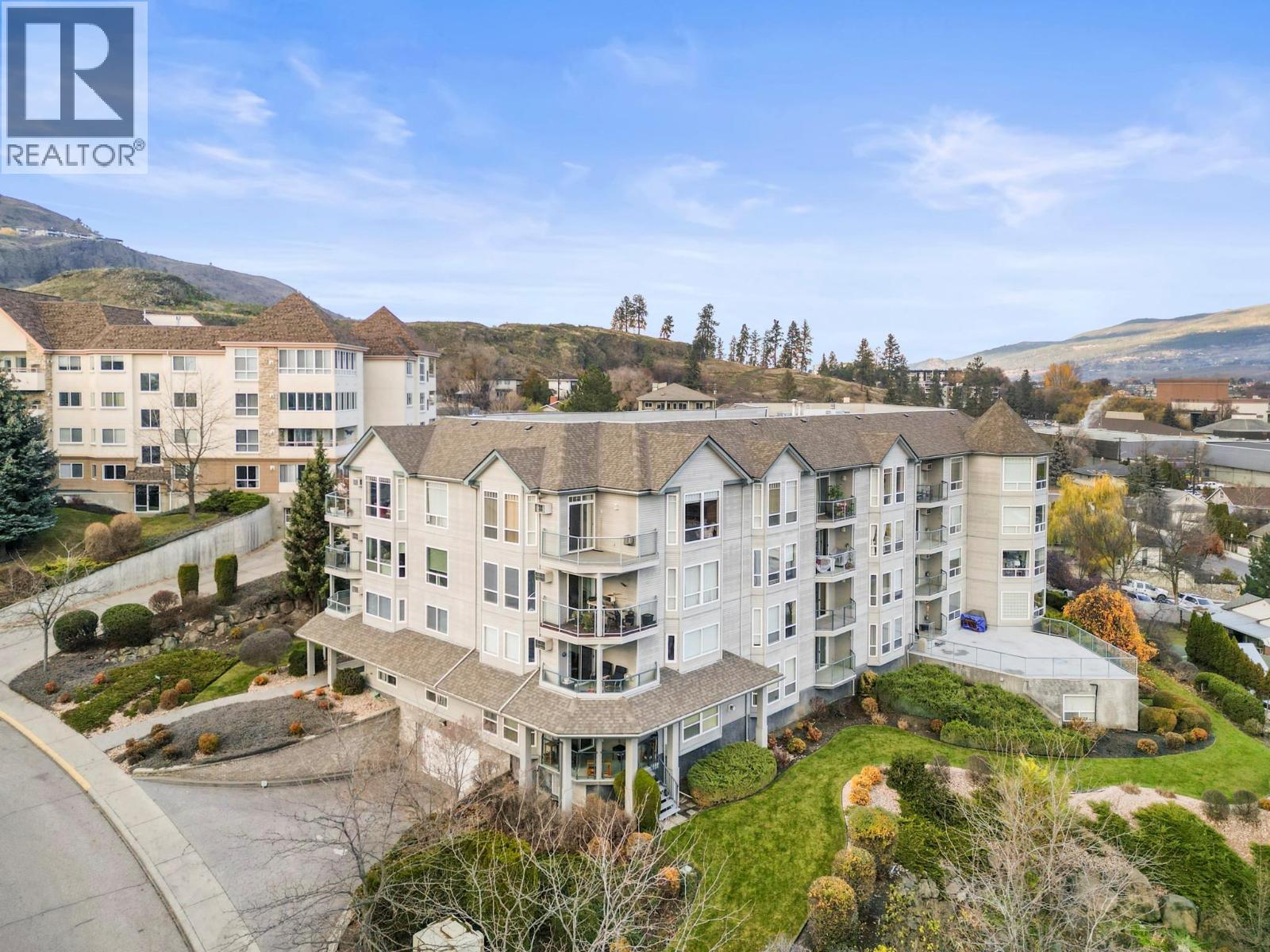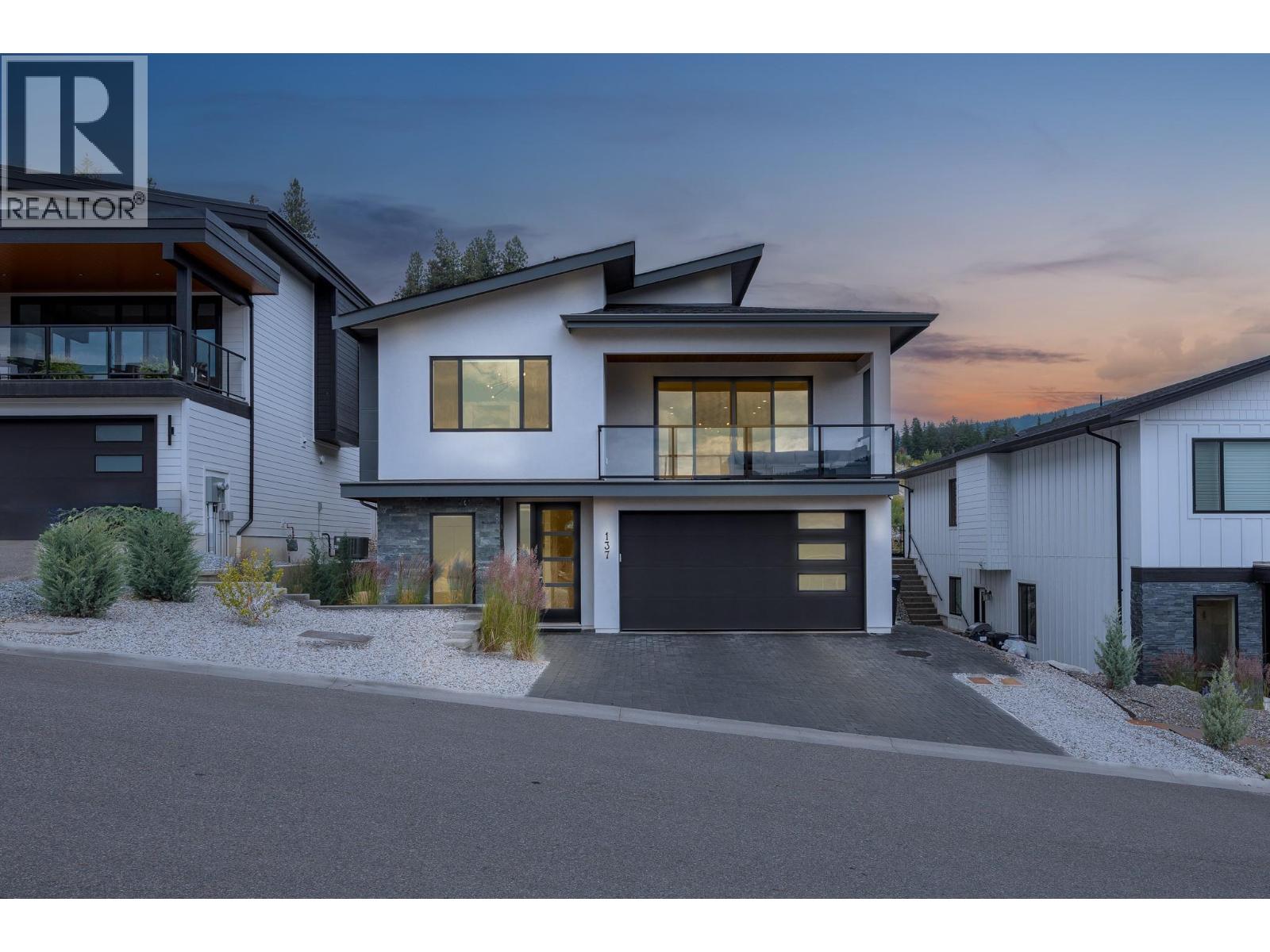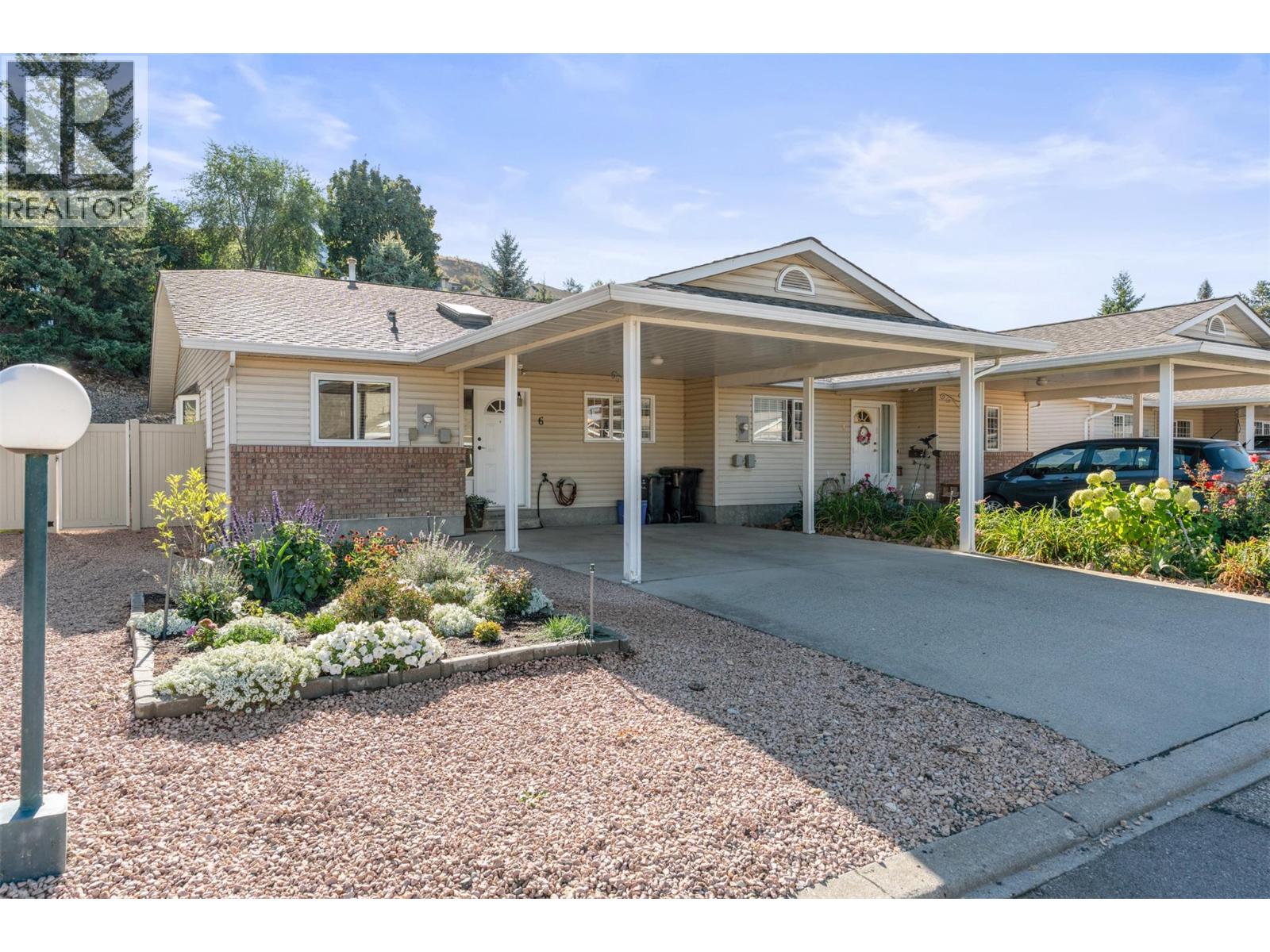- Houseful
- BC
- Vernon
- Alexis Park
- 3221 Centennial Drive Unit 303

3221 Centennial Drive Unit 303
3221 Centennial Drive Unit 303
Highlights
Description
- Home value ($/Sqft)$341/Sqft
- Time on Housefulnew 7 days
- Property typeSingle family
- StyleOther,ranch
- Neighbourhood
- Median school Score
- Year built1995
- Garage spaces2
- Mortgage payment
Bright and airy, this 2-bedroom, 2-bathroom apartment at Royal Village offers a comfortable and inviting living space. The galley-style kitchen, complete with a large pantry, had $10,000 in upgrades in 2024 and overlooks the open-concept dining and living area, where a cozy fireplace adds warmth and charm. Sliding doors lead to a covered deck that backs onto greenspace, a perfect spot to unwind and take in the lush gardens—keep an eye out for deer passing by! The spacious primary bedroom features double closets, a generous window for natural light, and a private 4-piece ensuite. Positioned at the opposite end of the apartment, the second bedroom offers privacy and convenience with a pocket door leading to the 3-piece bath. An in-unit stackable washer and dryer add ease to daily living. Enjoy the perks of a central location—just a short walk to downtown Vernon, where you’ll find shops, restaurants, and local amenities. The complex also offers great community features, including underground parking, a gym, a boardroom, and a common area patio. This 55+ complex is ideal for those seeking a quiet and well-maintained environment. Great opportunity for those downsizing and looking for a convenient and secure lock and leave. Learn more about this fantastic Vernon property on our website. Ready to take a closer look? Schedule your private showing today! (id:63267)
Home overview
- Cooling Wall unit
- Heat source Electric
- Heat type See remarks
- Sewer/ septic Municipal sewage system
- # total stories 1
- Roof Unknown
- # garage spaces 2
- # parking spaces 1
- Has garage (y/n) Yes
- # full baths 2
- # total bathrooms 2.0
- # of above grade bedrooms 2
- Flooring Laminate, tile
- Community features Adult oriented, seniors oriented
- Subdivision City of vernon
- View View (panoramic)
- Zoning description Unknown
- Lot size (acres) 0.0
- Building size 996
- Listing # 10365788
- Property sub type Single family residence
- Status Active
- Other 1.626m X 3.658m
Level: Main - Kitchen 2.616m X 3.15m
Level: Main - Dining room 2.362m X 3.226m
Level: Main - Ensuite bathroom (# of pieces - 4) 1.727m X 2.184m
Level: Main - Bedroom 3.48m X 3.353m
Level: Main - Full bathroom 2.184m X 2.311m
Level: Main - Primary bedroom 4.064m X 3.277m
Level: Main - Living room 3.708m X 3.683m
Level: Main
- Listing source url Https://www.realtor.ca/real-estate/28991955/3221-centennial-drive-unit-303-vernon-city-of-vernon
- Listing type identifier Idx

$-439
/ Month












