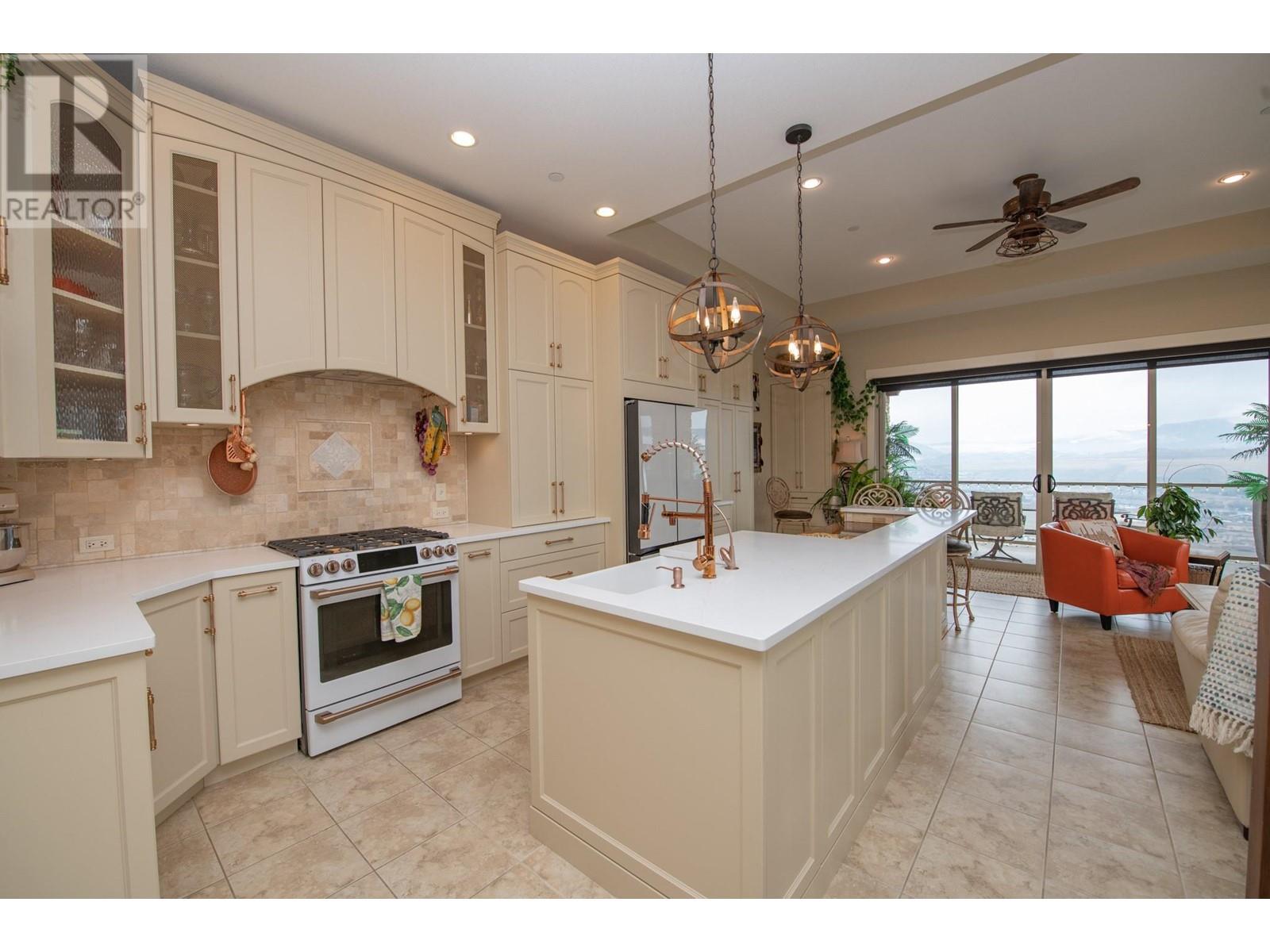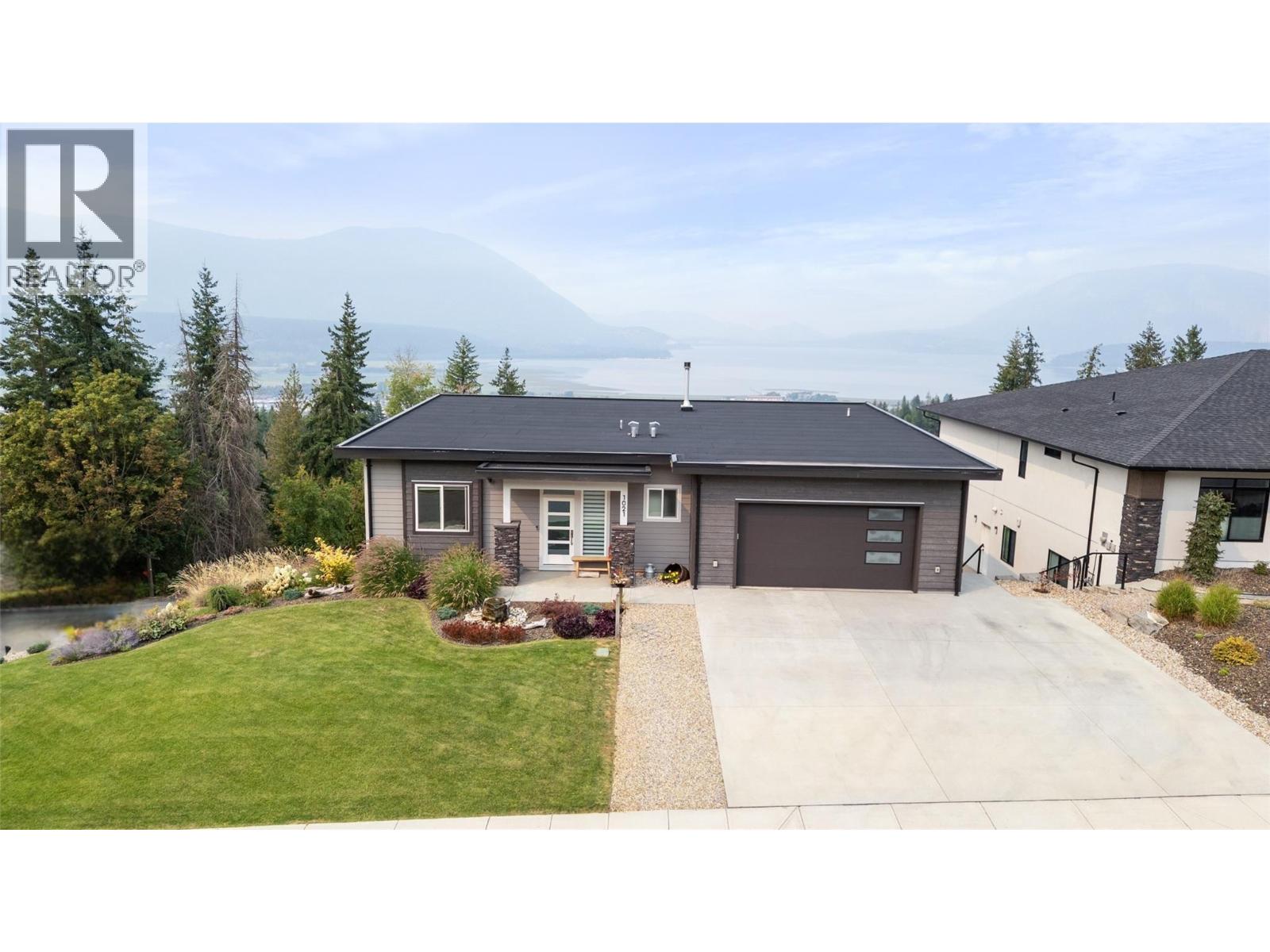- Houseful
- BC
- Vernon
- Okanagan Hills
- 325 Cordon Pl

Highlights
This home is
1%
Time on Houseful
161 Days
Home features
Townhouse
School rated
5.4/10
Vernon
-1.32%
Description
- Home value ($/Sqft)$442/Sqft
- Time on Houseful161 days
- Property typeSingle family
- Neighbourhood
- Median school Score
- Lot size3,920 Sqft
- Year built2011
- Garage spaces2
- Mortgage payment
Luxury Tuscan Townhouse Brand New Gourmet Chef's Kitchen; Bright. Light. Hot tub for two. Spectacular valley and rolling hills views. The Rise Golf Course and restaurant minutes from your door. Perfect retirement dwelling. Summer Golf Getaway place for the city dweller - retreat from the coast or Alberta . . . Ski SilverStar or boat Okanagan Lake and Kalamalka Lake. Golf at dozens of local courses. Visit the wonderful Okanagan wineries, vineyards and orchards for an unsurpassed quality of living. (id:55581)
Home overview
Amenities / Utilities
- Cooling Central air conditioning, see remarks
- Heat source Geo thermal
- Heat type Forced air
- Sewer/ septic Municipal sewage system
Exterior
- # total stories 2
- Roof Unknown
- # garage spaces 2
- # parking spaces 4
- Has garage (y/n) Yes
Interior
- # full baths 2
- # half baths 1
- # total bathrooms 3.0
- # of above grade bedrooms 3
- Flooring Carpeted, ceramic tile, hardwood
Location
- Community features Pets allowed
- Subdivision Bella vista
- View Unknown, city view, lake view, mountain view, view (panoramic)
- Zoning description Unknown
Lot/ Land Details
- Lot desc Underground sprinkler
- Lot dimensions 0.09
Overview
- Lot size (acres) 0.09
- Building size 2163
- Listing # 10339403
- Property sub type Single family residence
- Status Active
Rooms Information
metric
- Full bathroom 2.515m X 1.524m
Level: Basement - Bedroom 3.632m X 3.404m
Level: Lower - Den 2.362m X 2.616m
Level: Lower - Other 6.096m X 8.077m
Level: Lower - Storage 2.845m X 1.524m
Level: Lower - Bedroom 3.404m X 3.404m
Level: Lower - Living room 7.417m X 3.175m
Level: Main - Kitchen 7.849m X 2.845m
Level: Main - Laundry 1.981m X 1.524m
Level: Main - Ensuite bathroom (# of pieces - 5) 3.404m X 2.819m
Level: Main - Bathroom (# of pieces - 2) 1.549m X 1.524m
Level: Main - Dining room 3.861m X 4.496m
Level: Main - Primary bedroom 6.401m X 6.121m
Level: Main
SOA_HOUSEKEEPING_ATTRS
- Listing source url Https://www.realtor.ca/real-estate/28090912/325-cordon-place-vernon-bella-vista
- Listing type identifier Idx
The Home Overview listing data and Property Description above are provided by the Canadian Real Estate Association (CREA). All other information is provided by Houseful and its affiliates.

Lock your rate with RBC pre-approval
Mortgage rate is for illustrative purposes only. Please check RBC.com/mortgages for the current mortgage rates
$-2,547
/ Month25 Years fixed, 20% down payment, % interest
$
$
$
%
$
%

Schedule a viewing
No obligation or purchase necessary, cancel at any time
Nearby Homes
Real estate & homes for sale nearby












