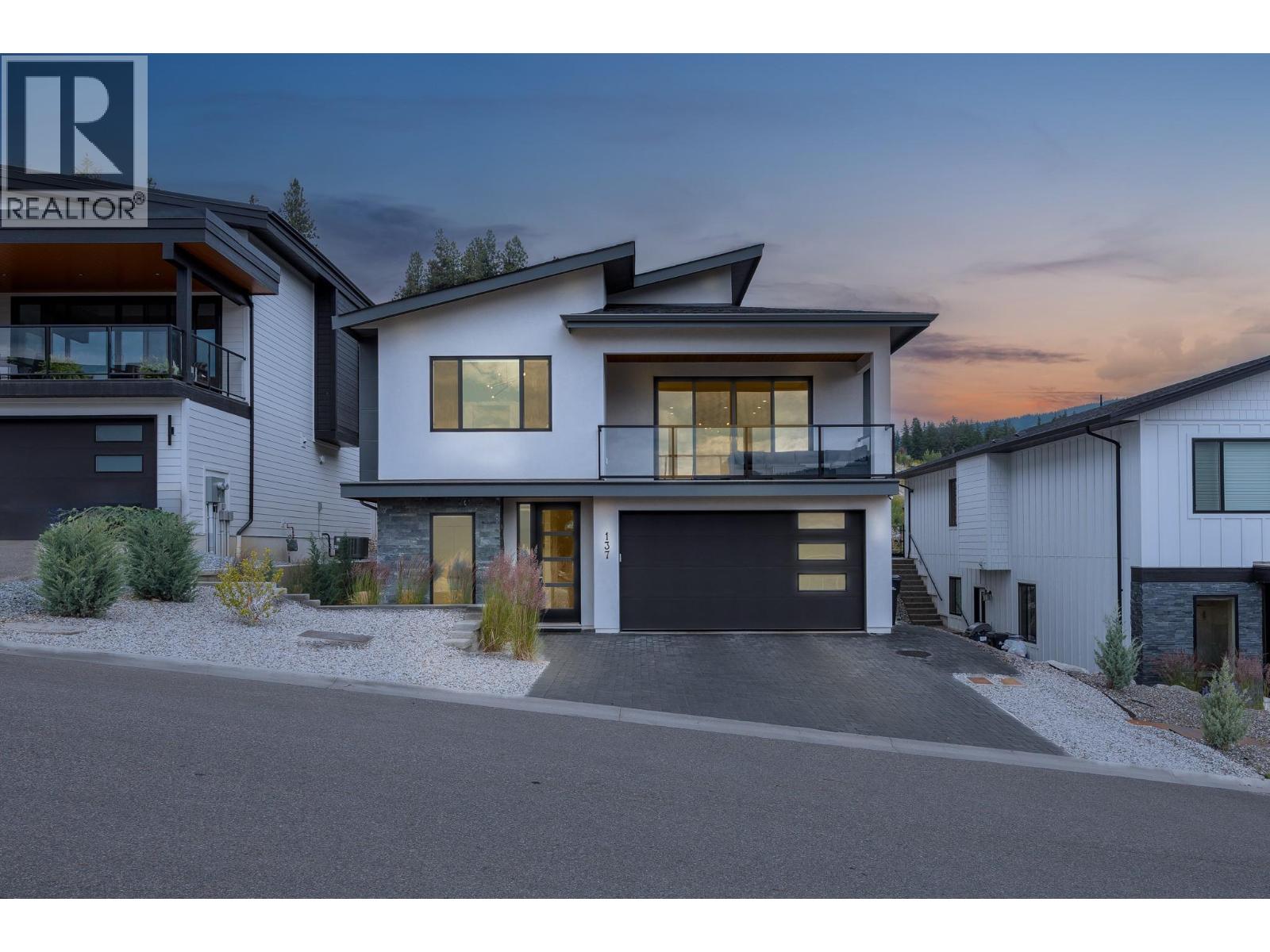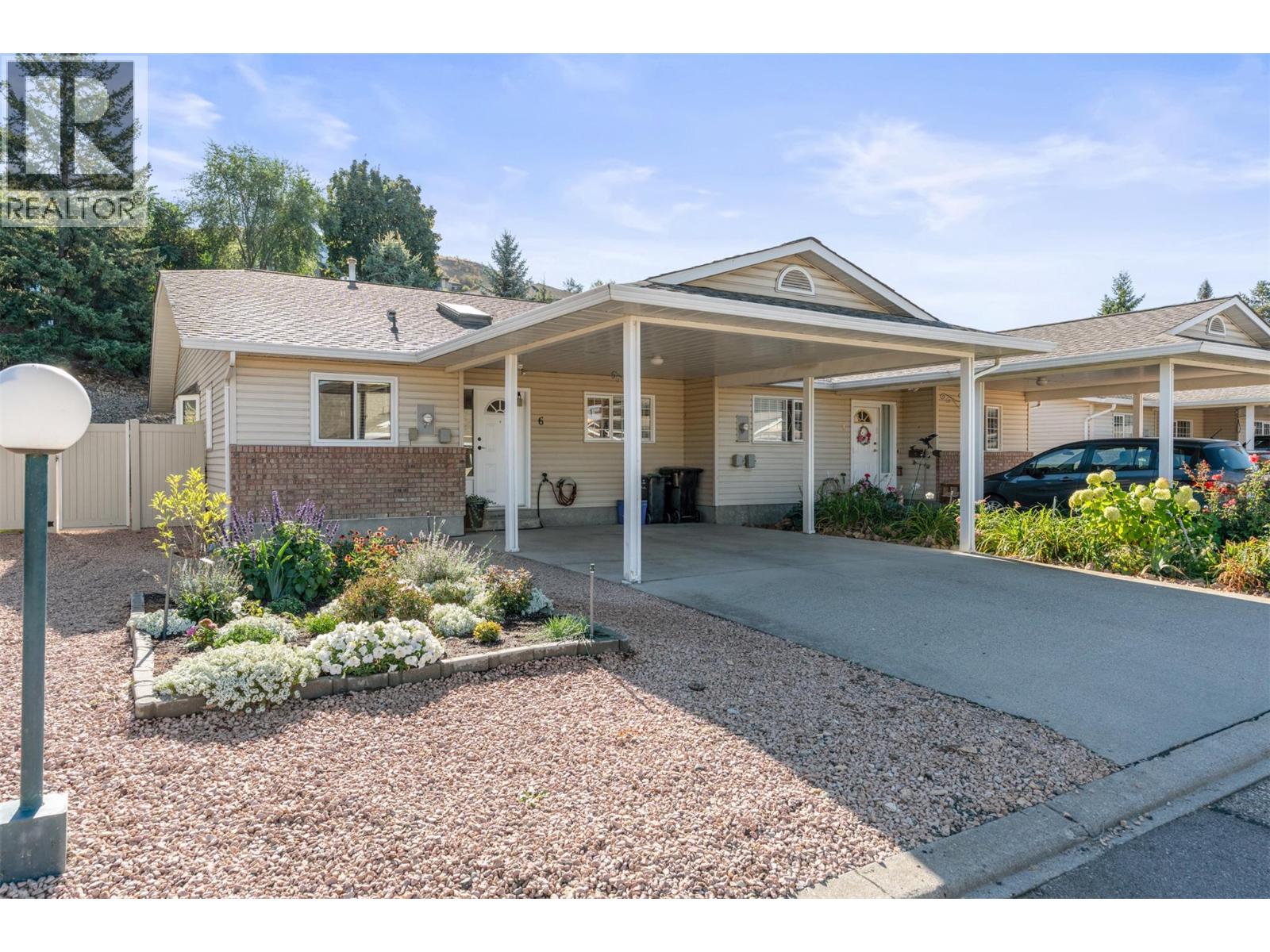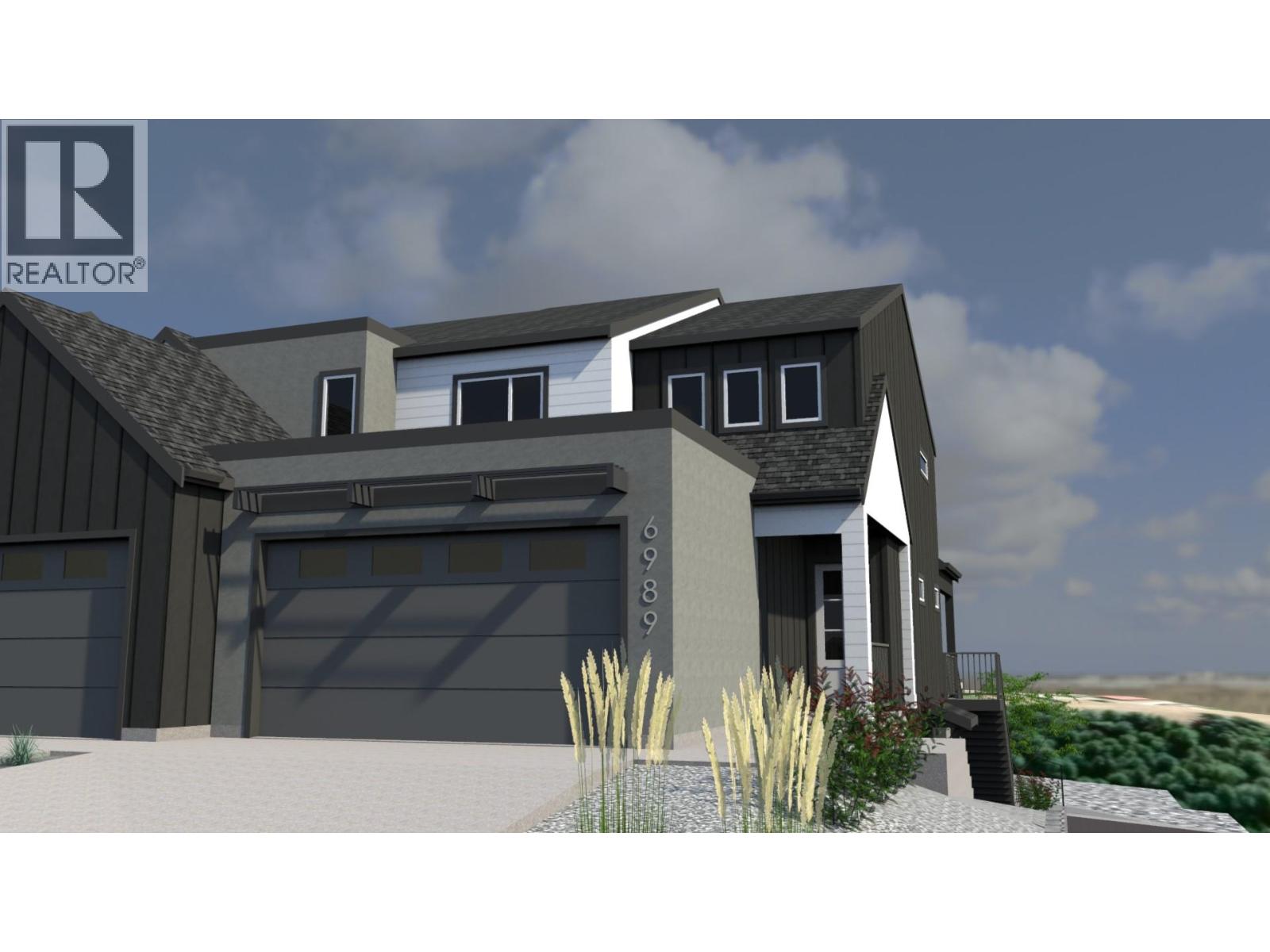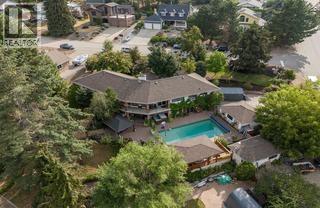- Houseful
- BC
- Vernon
- Vernon City Centre
- 33 Street Unit 3505
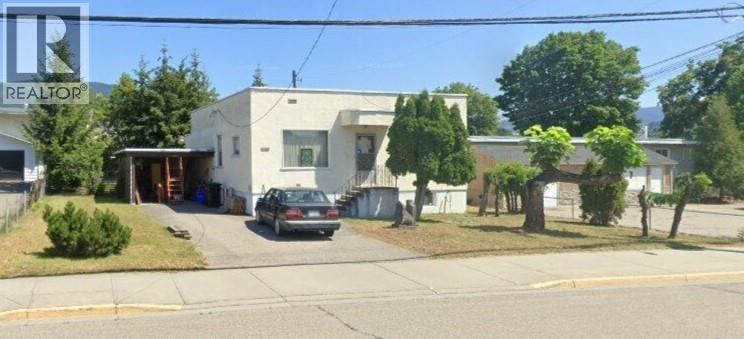
Highlights
Description
- Home value ($/Sqft)$347/Sqft
- Time on Houseful54 days
- Property typeSingle family
- StyleContemporary
- Neighbourhood
- Median school Score
- Lot size8,276 Sqft
- Year built1940
- Mortgage payment
A Diamond in the Rough. NO INTERIOR PHOTOS - This property offers a lot of potential with its unique history and central location. Please note, the interior is currently filled with accumulated books, magazines, videos, newspapers, and other items, which could provide both challenges and opportunities for renovation or staging. Here’s a summarized overview that might be useful for viewing: Zoned Commercial - may be ideal for many business uses Unique Home with Character and Potential Built in 1940, moved to current site in 1964, on a solid concrete foundation Large, level yard Rear bedroom added later for extra space Main level: 3 bedrooms, 1 full bathroom, 1,344 sq.ft. Basement: approx. 1,000 sq.ft. Full Bath & Games Room - tons of Storage Roof: Torch-on, approximately 10 years old Location: Centrally situated across from the Vernon Recreation Center and The Boy's & Girl's Club Viewers should be open-minded when exploring this property. (id:63267)
Home overview
- Cooling Central air conditioning
- Heat type Forced air
- Sewer/ septic Municipal sewage system
- # total stories 1
- Roof Unknown
- Has garage (y/n) Yes
- # full baths 2
- # total bathrooms 2.0
- # of above grade bedrooms 3
- Subdivision City of vernon
- Zoning description Commercial
- Lot dimensions 0.19
- Lot size (acres) 0.19
- Building size 1584
- Listing # 10360816
- Property sub type Single family residence
- Status Active
- Storage 5.486m X 4.267m
Level: Basement - Games room 5.486m X 3.353m
Level: Basement - Bathroom (# of pieces - 3) 2.337m X 1.321m
Level: Basement - Storage 5.791m X 5.486m
Level: Basement - Workshop 3.353m X 2.743m
Level: Basement - Bedroom 3.658m X 3.658m
Level: Main - Other 3.658m X 2.438m
Level: Main - Bedroom 3.658m X 2.896m
Level: Main - Kitchen 5.486m X 3.658m
Level: Main - Bathroom (# of pieces - 4) 2.642m X 2.032m
Level: Main - Primary bedroom 3.962m X 3.658m
Level: Main - Living room 7.01m X 5.486m
Level: Main
- Listing source url Https://www.realtor.ca/real-estate/28786228/3505-33-street-vernon-city-of-vernon
- Listing type identifier Idx

$-1,467
/ Month







