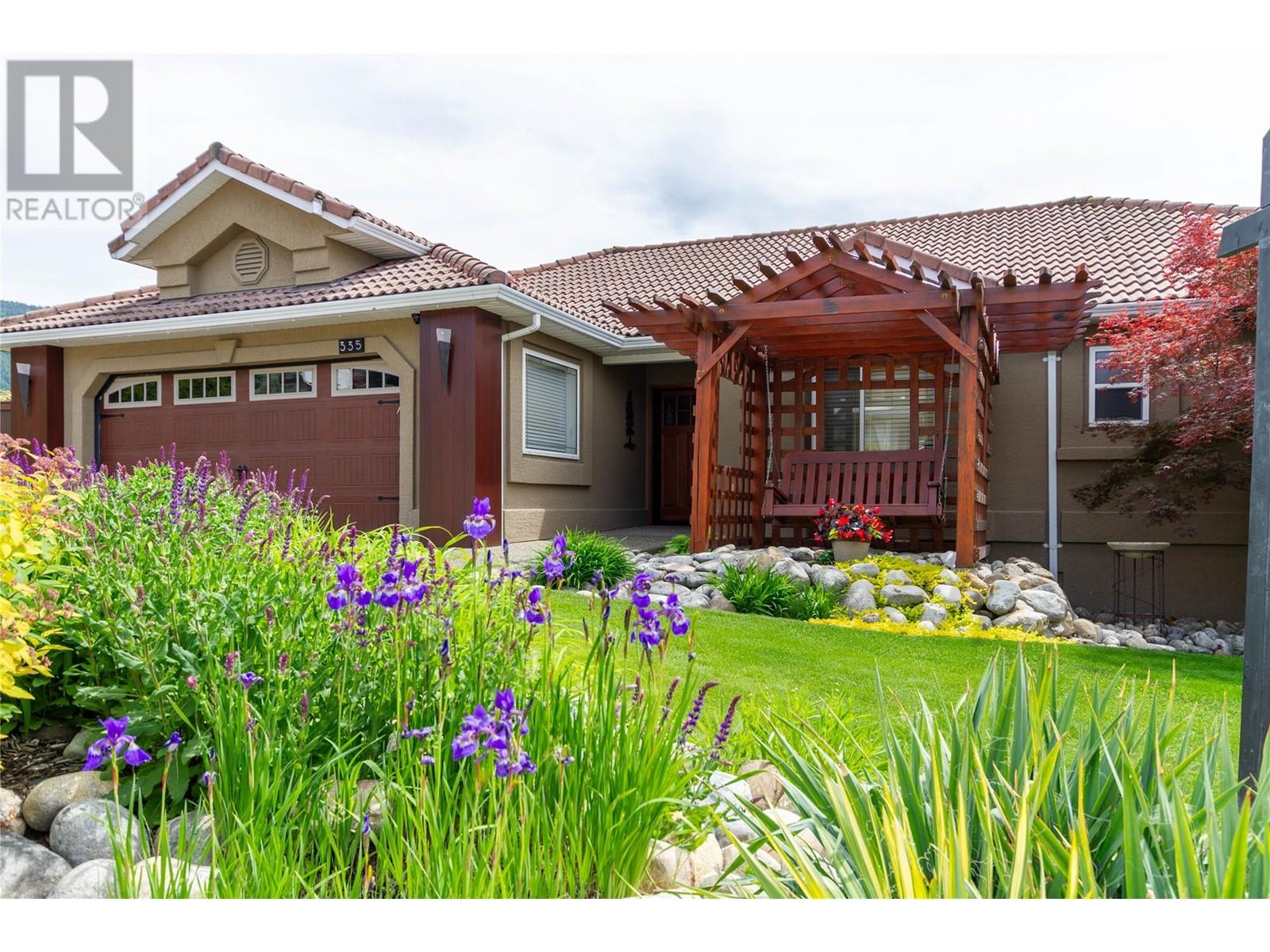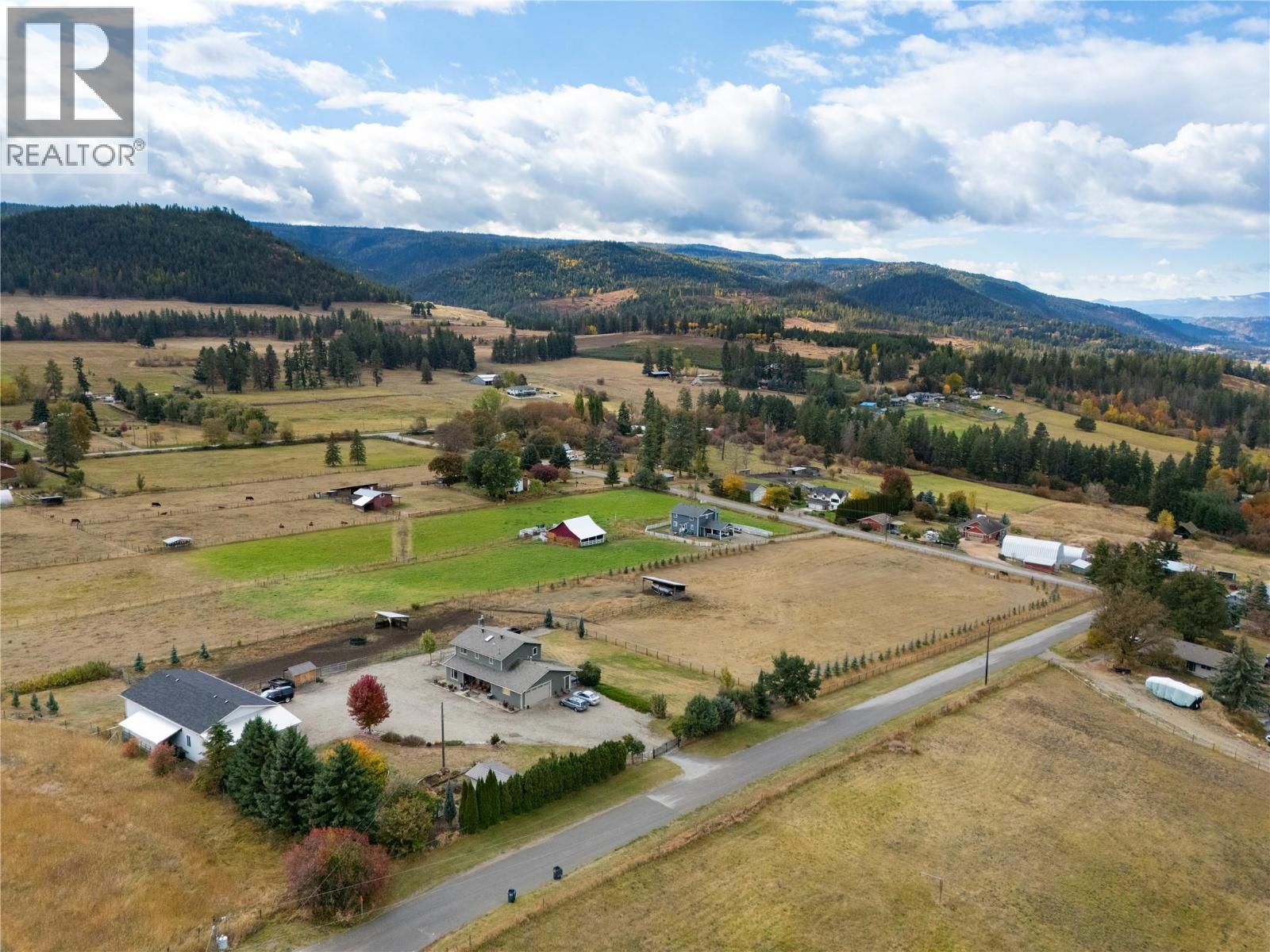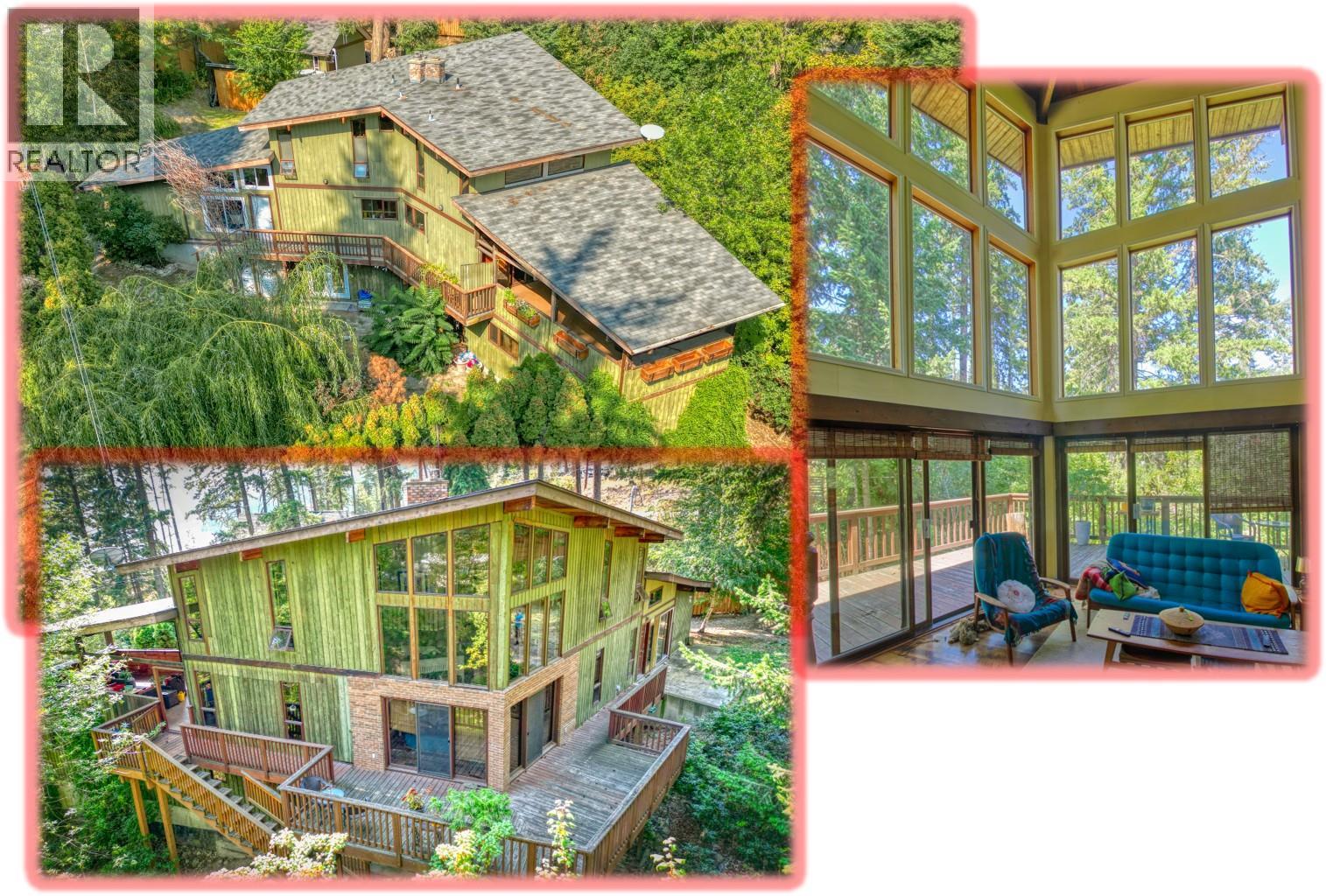
335 Marmot Ct
335 Marmot Ct
Highlights
Description
- Home value ($/Sqft)$369/Sqft
- Time on Houseful146 days
- Property typeSingle family
- StyleRanch
- Neighbourhood
- Median school Score
- Lot size9,148 Sqft
- Year built1995
- Garage spaces2
- Mortgage payment
Welcome to this beautifully crafted 5-bedroom, 3-bathroom rancher with a walk-out basement, nestled in a quiet, family-friendly foothills neighbourhood. Enjoy breathtaking lake and city views from both levels of this warm and inviting home. Quality finishes shine throughout, including hardwood floors, solid wood doors and trim, and topless glass railings both inside and out that let you soak in the scenery. The main level offers a cozy, homey feel with a spacious eat-in kitchen featuring granite countertops, heated tile floors, and a custom built-in breakfast nook. Step out onto the large deck finished with durable Trex composite decking, a natural gas hookup for your BBQ, and gorgeous views through the topless glass railings. Downstairs, you’ll find plenty of space for the whole family, plus walk-out access (suitable) to a fully fenced yard with irrigated garden beds, mature landscaping, and space to relax or play. Hunter Douglas blinds are installed throughout, and there’s lots of parking for guests, toys, or extra vehicles. This is a truly special home in a prime location — peaceful yet just minutes to town, schools, and outdoor recreation. Don’t miss your chance to make it yours! (id:63267)
Home overview
- Cooling Central air conditioning
- Heat type Forced air, see remarks
- Sewer/ septic Municipal sewage system
- # total stories 2
- Roof Unknown
- # garage spaces 2
- # parking spaces 2
- Has garage (y/n) Yes
- # full baths 3
- # total bathrooms 3.0
- # of above grade bedrooms 5
- Flooring Hardwood
- Has fireplace (y/n) Yes
- Subdivision Foothills
- Zoning description Unknown
- Lot dimensions 0.21
- Lot size (acres) 0.21
- Building size 2978
- Listing # 10349731
- Property sub type Single family residence
- Status Active
- Bedroom 4.648m X 4.064m
Level: Basement - Bedroom 4.318m X 4.47m
Level: Basement - Exercise room 3.912m X 5.055m
Level: Basement - Family room 4.775m X 4.902m
Level: Basement - Full bathroom 1.524m X 2.946m
Level: Basement - Full bathroom 2.515m X 3.175m
Level: Main - Laundry 3.378m X 1.803m
Level: Main - Living room 3.861m X 5.08m
Level: Main - Kitchen 4.47m X 4.039m
Level: Main - Full ensuite bathroom 2.692m X 1.753m
Level: Main - Dining room 4.191m X 3.15m
Level: Main - Bedroom 2.718m X 3.175m
Level: Main - Bedroom 2.87m X 3.175m
Level: Main - Primary bedroom 3.937m X 4.877m
Level: Main
- Listing source url Https://www.realtor.ca/real-estate/28378335/335-marmot-court-vernon-foothills
- Listing type identifier Idx

$-2,931
/ Month












