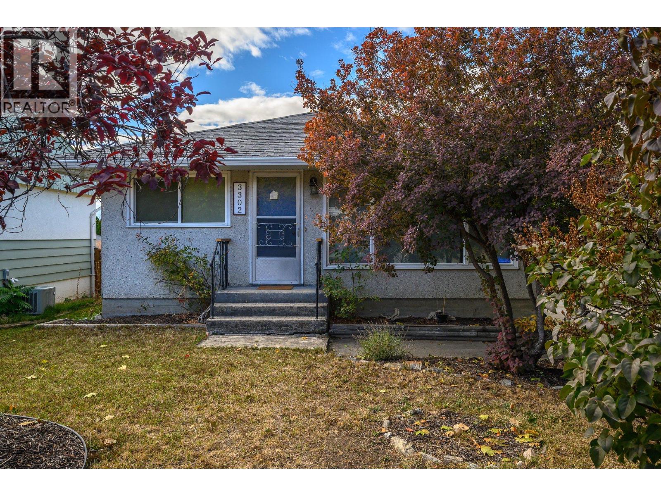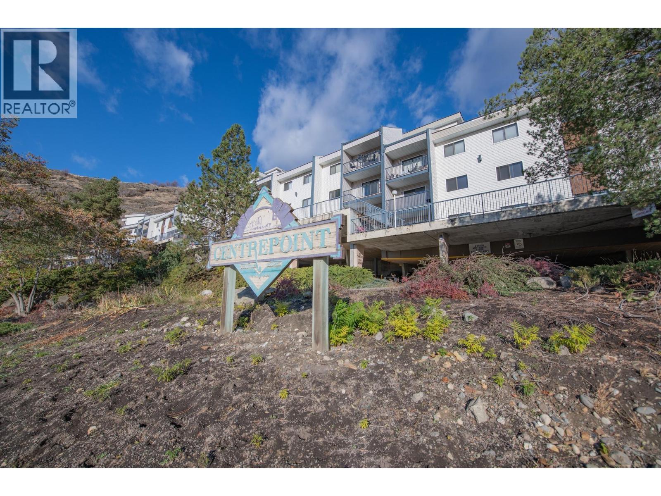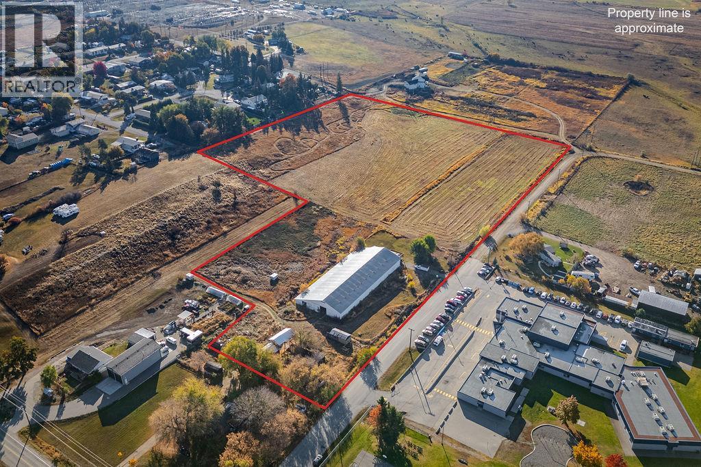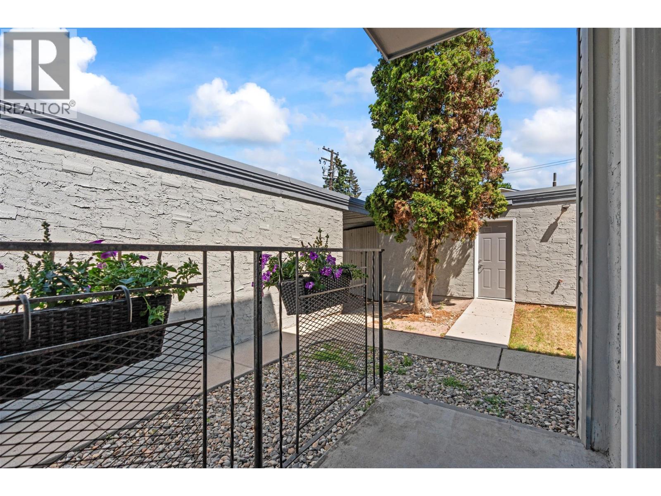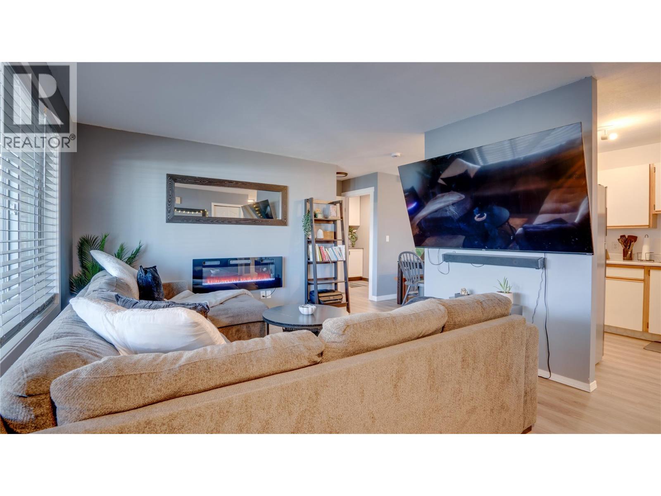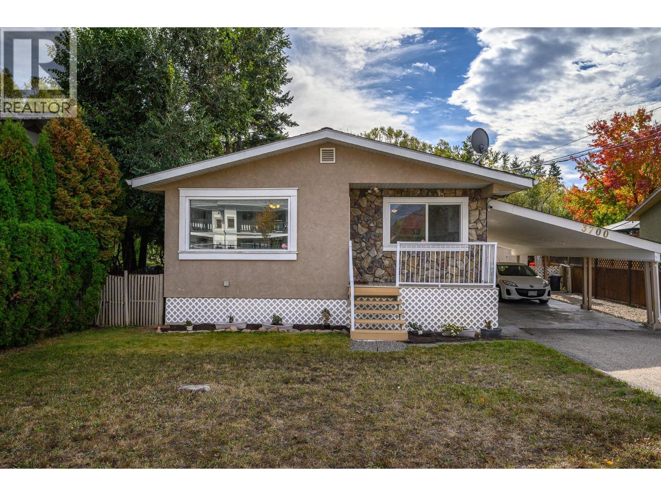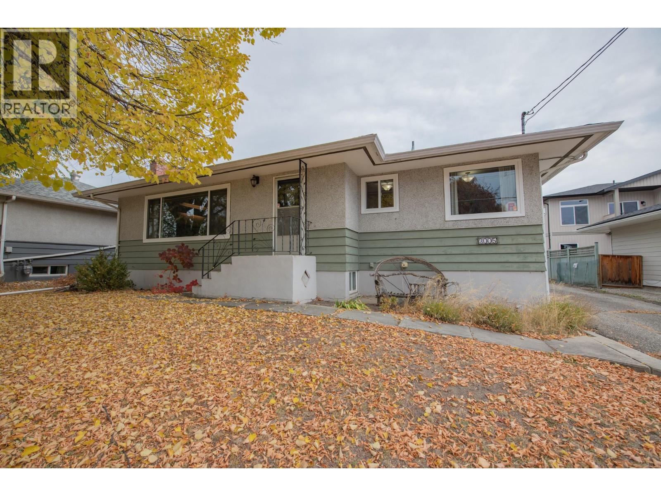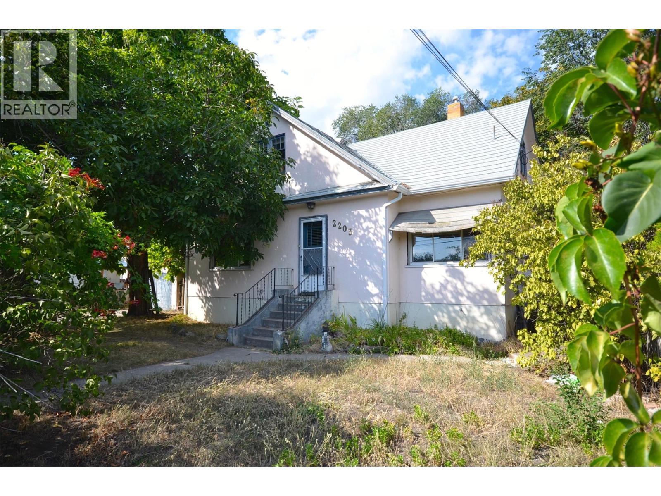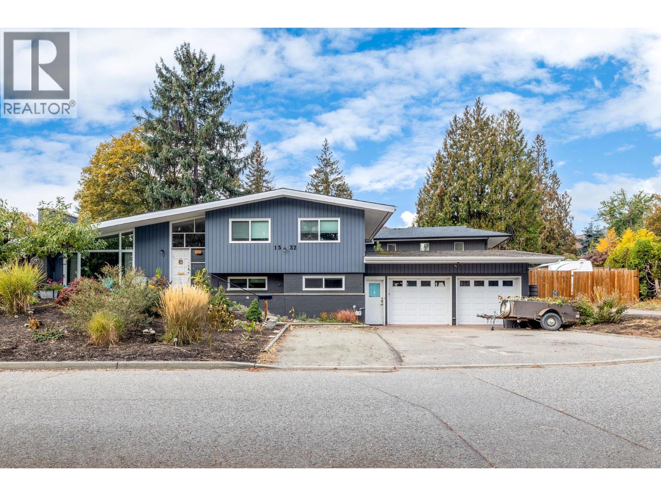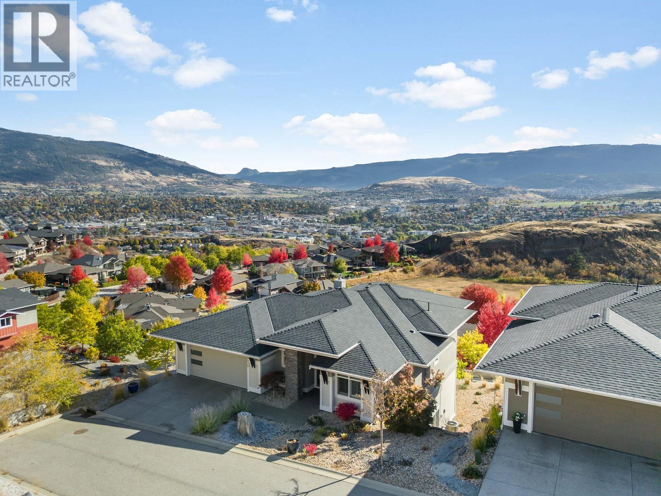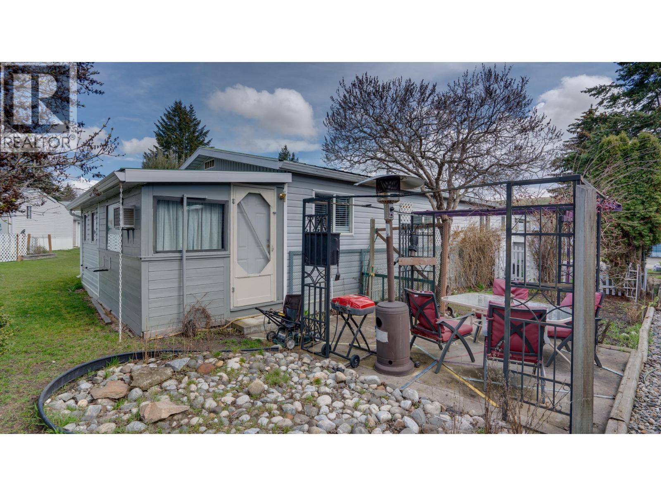- Houseful
- BC
- Vernon
- Alexis Park
- 3404 Alexis Park Dr
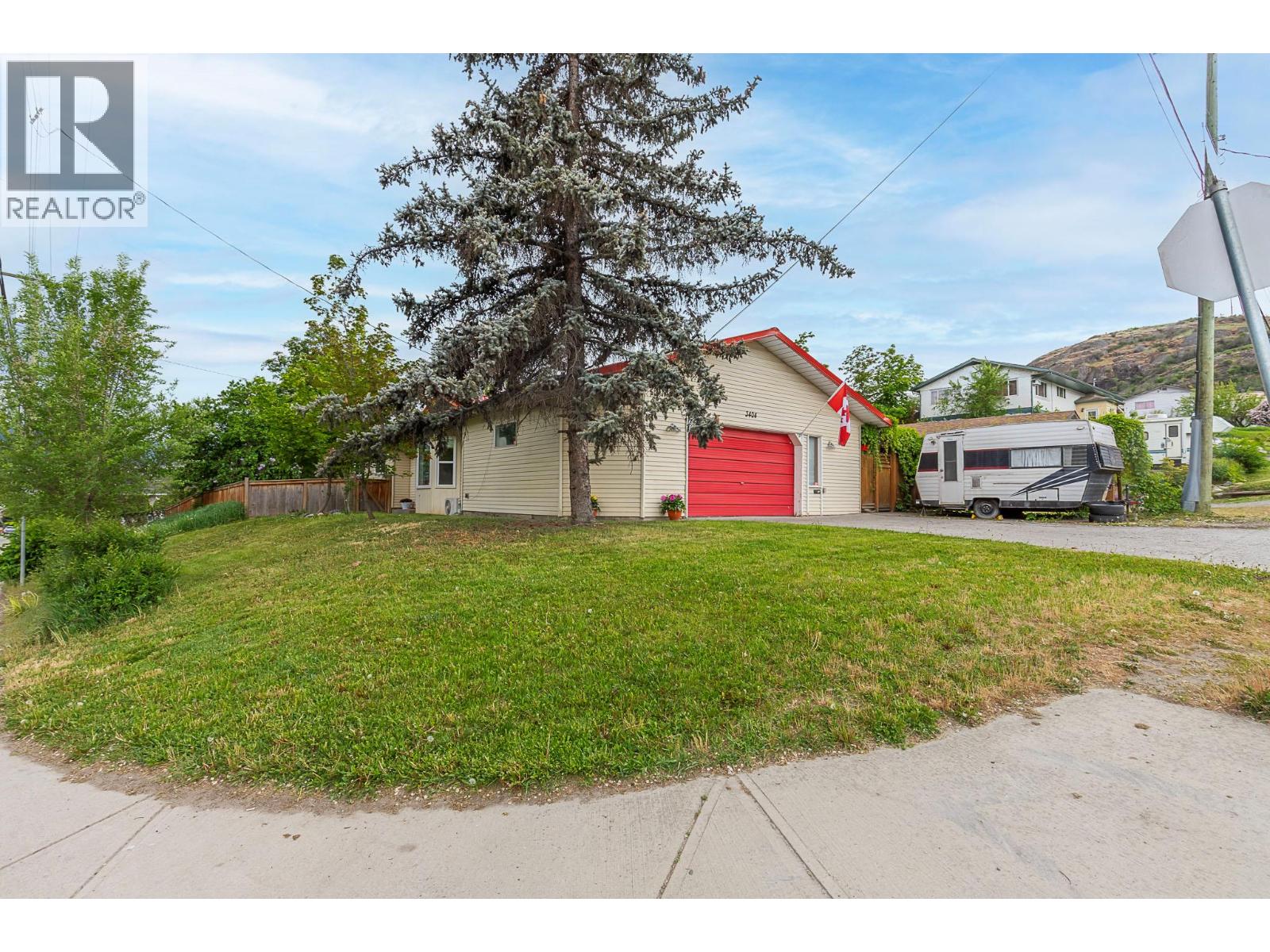
Highlights
Description
- Home value ($/Sqft)$381/Sqft
- Time on Houseful42 days
- Property typeSingle family
- StyleRanch
- Neighbourhood
- Median school Score
- Lot size7,405 Sqft
- Year built1987
- Garage spaces2
- Mortgage payment
Don't miss your chance to own this beautifully maintained 2-Bedroom & Den, single-level home. Nestled on a spacious, fully-fenced lot, the lush yard is a gardener’s paradise, featuring a wide thriving grape arbor, raspberries, and blackberries. Enjoy quiet evenings in the hot tub or put your feet up to relax in your tranquil yard all within the privacy of your own backyard retreat. Inside, the home offers two bedrooms plus an office/den and a sunroom, highlighted by hardwood floors. The inviting living room features a cozy fireplace, perfect for relaxing on cooler evenings. Enjoy a spacious kitchen and dining area that opens directly onto the patio, making outdoor entertaining and summer BBQs a breeze. A large cheater ensuite bathroom adds both function and elegance, while the attached double (21x19) garage and RV/boat parking provide ample storage for all your lifestyle needs. Located within walking distance to schools, parks, shopping, and recreation, this home offers the perfect blend of comfort, charm, and convenience—ideal for families and anyone looking to enjoy a peaceful yet connected lifestyle. (id:63267)
Home overview
- Cooling Heat pump
- Heat source Electric
- Heat type Baseboard heaters, heat pump
- Sewer/ septic Municipal sewage system
- # total stories 1
- Roof Unknown
- Fencing Fence
- # garage spaces 2
- # parking spaces 4
- Has garage (y/n) Yes
- # full baths 1
- # half baths 1
- # total bathrooms 2.0
- # of above grade bedrooms 2
- Flooring Hardwood, tile
- Has fireplace (y/n) Yes
- Subdivision Alexis park
- Zoning description Residential
- Lot dimensions 0.17
- Lot size (acres) 0.17
- Building size 1470
- Listing # 10362842
- Property sub type Single family residence
- Status Active
- Bedroom 3.302m X 2.972m
Level: Main - Dining room 4.343m X 2.565m
Level: Main - Primary bedroom 4.343m X 3.886m
Level: Main - Full bathroom 4.318m X 2.438m
Level: Main - Living room 4.623m X 4.369m
Level: Main - Kitchen 4.343m X 3.708m
Level: Main - Sunroom 5.893m X 2.667m
Level: Main - Den 3.531m X 3.073m
Level: Main - Bathroom (# of pieces - 2) 2.489m X 2.184m
Level: Main
- Listing source url Https://www.realtor.ca/real-estate/28866072/3404-alexis-park-drive-vernon-alexis-park
- Listing type identifier Idx

$-1,493
/ Month

