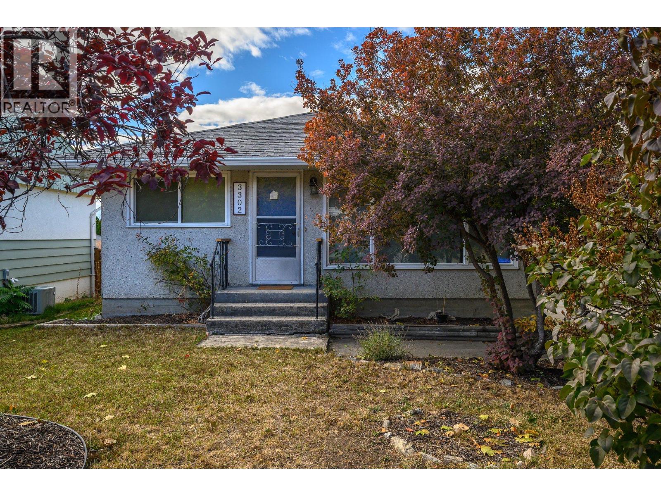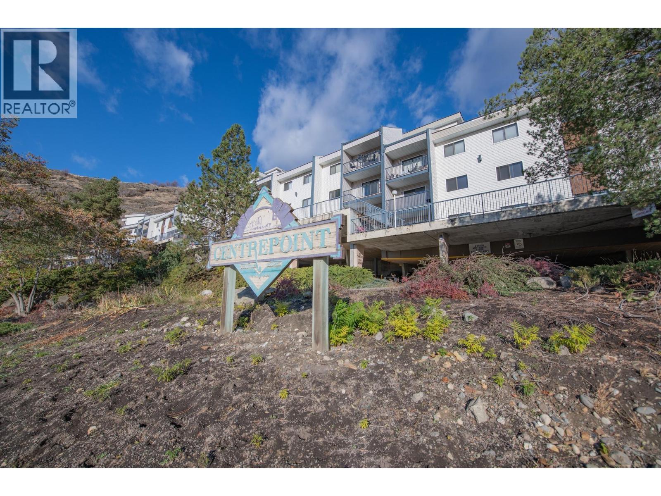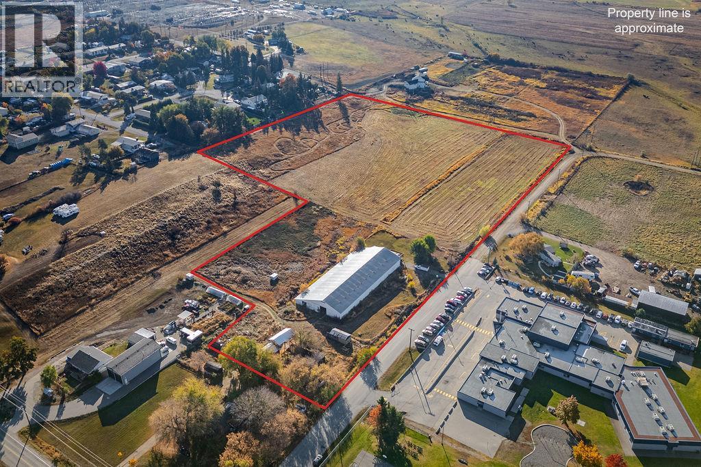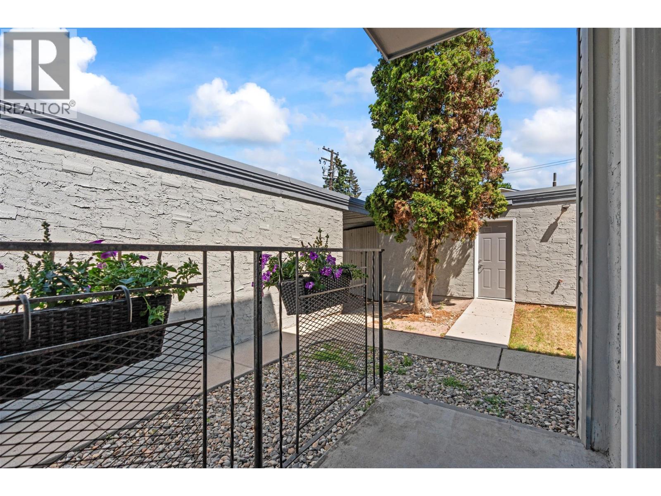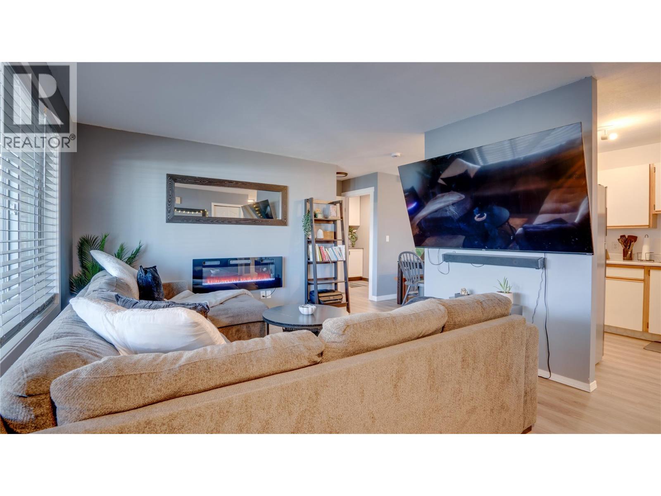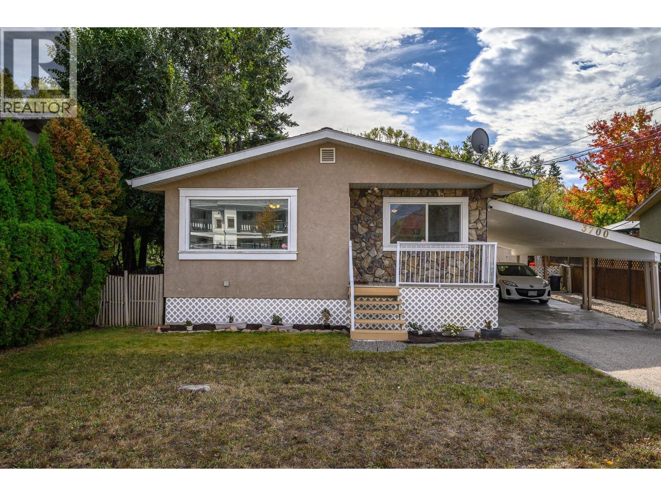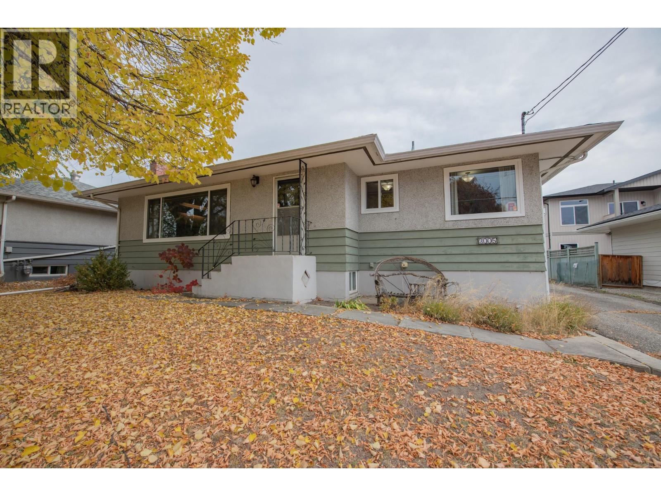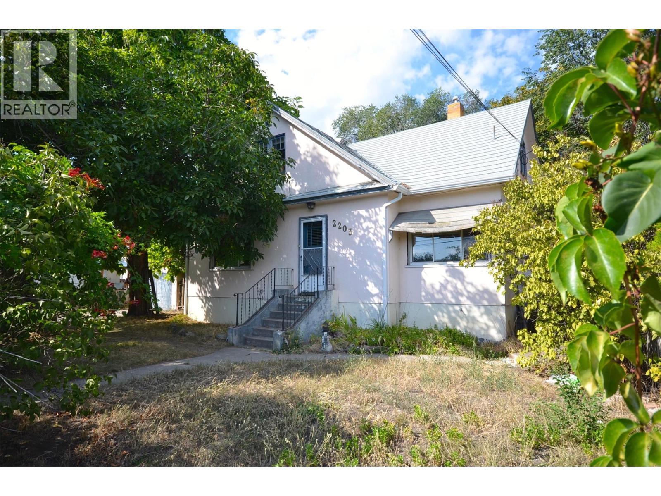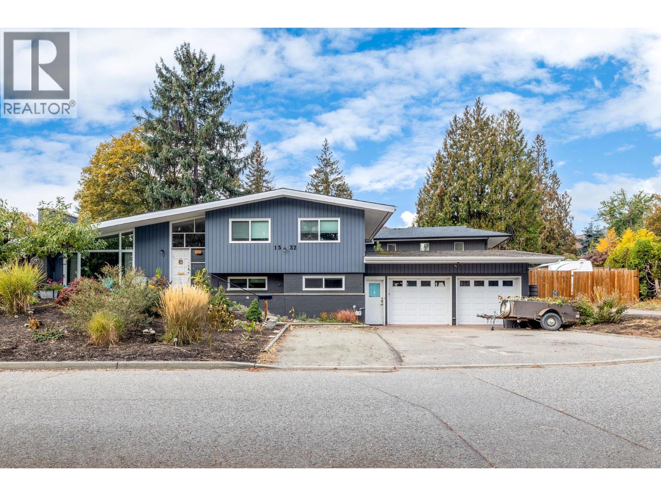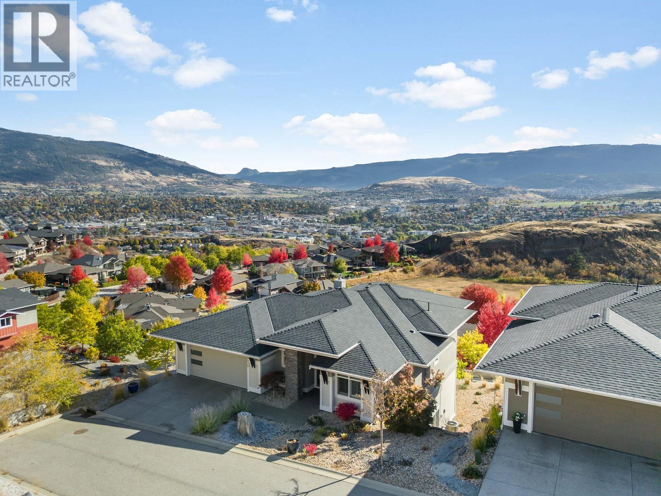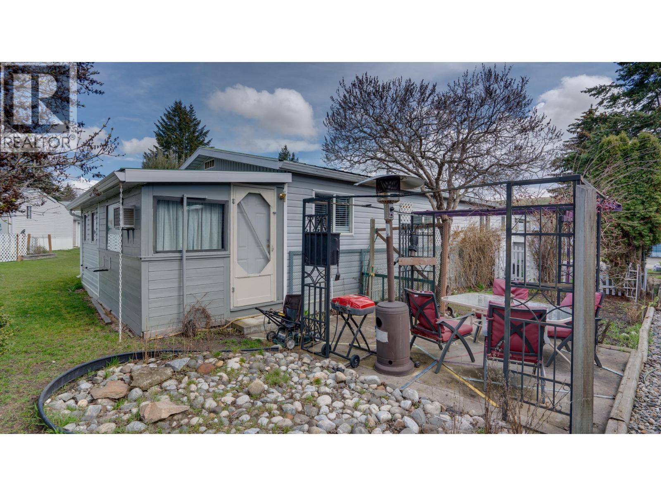- Houseful
- BC
- Vernon
- Vernon City Centre
- 3409 28 Avenue Unit 213
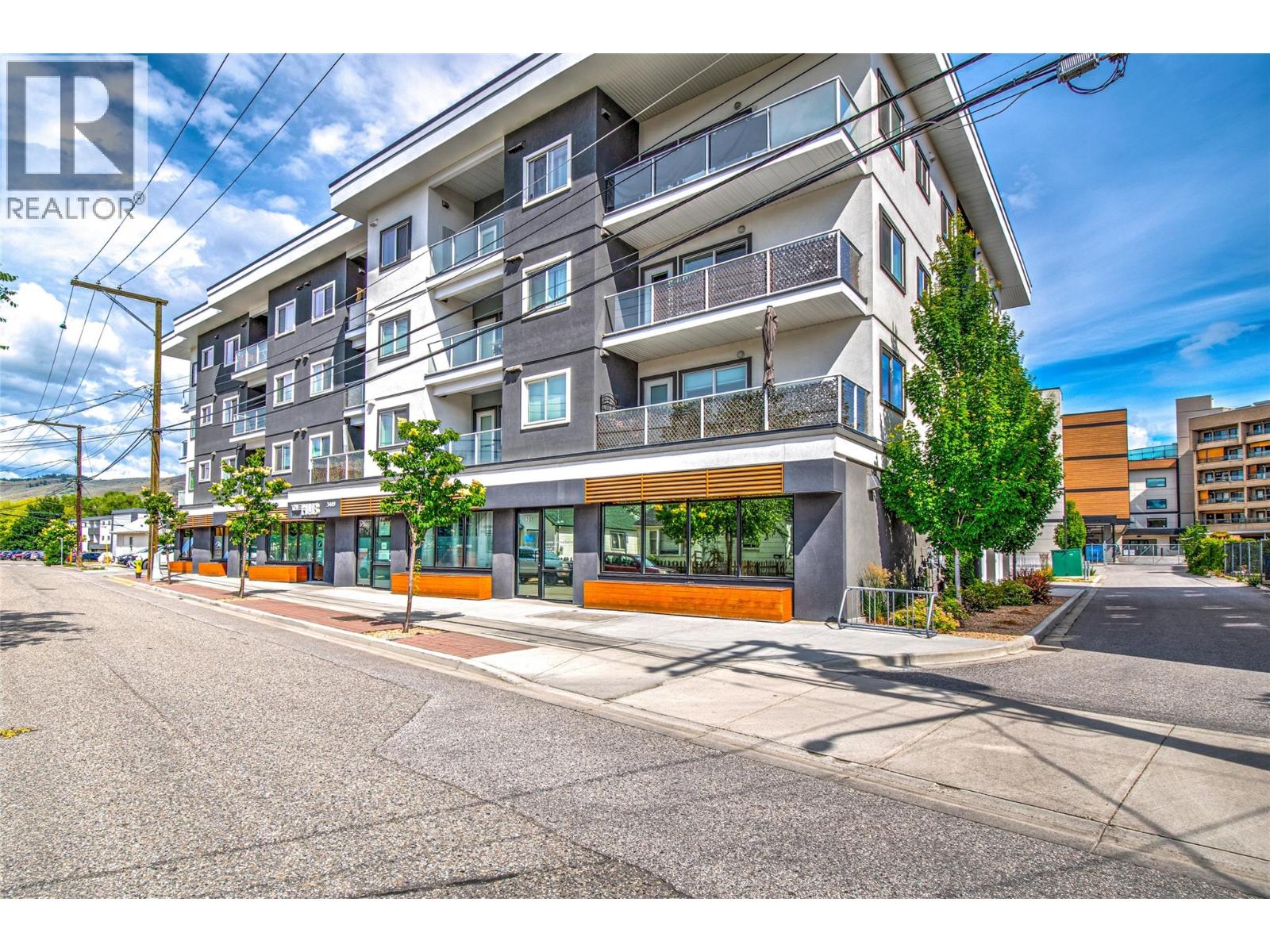
Highlights
Description
- Home value ($/Sqft)$488/Sqft
- Time on Houseful24 days
- Property typeSingle family
- StyleOther
- Neighbourhood
- Median school Score
- Year built2019
- Garage spaces1
- Mortgage payment
Welcome to The Hub! Modern condo living in the heart of Vernon, BC! This stylish 1 bed + den (often used as a 2nd bedroom, or home office) offers 615 sq ft of smart, functional space with stone countertops, stainless steel appliances, and in-unit laundry for ultimate convenience. The primary bedroom features a sleek 4-piece ensuite, while a 3-piece main bath with a step-in shower serves guests or roommates perfectly. Built in 2019, this well-maintained, east-facing unit is filled with natural light and offers a private balcony where BBQs are welcome - perfect for summer grilling! Enjoy year-round comfort with wall-mounted A/C, and peace of mind with a secure parking garage, storage locker, and secure bike storage. Have Pets? This is a pet-friendly building allowing 2 cats OR 2 dogs OR 1 of each (dogs under 40lbs). With NO age restrictions, a low strata fee of $319.79/month, and an ultra-convenient location near shopping, restaurants, highway access, and more, this condo checks all the boxes. Whether you're a First-Time Buyer, Investor, or Downsizer, this opportunity won’t last - book your showing today and experience your Okanagan life at The Hub! (id:63267)
Home overview
- Cooling Wall unit
- Heat source Electric
- Sewer/ septic Municipal sewage system
- # total stories 1
- Roof Unknown
- # garage spaces 1
- # parking spaces 1
- Has garage (y/n) Yes
- # full baths 2
- # total bathrooms 2.0
- # of above grade bedrooms 1
- Flooring Carpeted, laminate
- Community features Family oriented, pets allowed, pet restrictions, pets allowed with restrictions, rentals allowed
- Subdivision City of vernon
- View City view, mountain view, view (panoramic)
- Zoning description Unknown
- Directions 1390531
- Lot desc Level
- Lot size (acres) 0.0
- Building size 615
- Listing # 10364859
- Property sub type Single family residence
- Status Active
- Ensuite bathroom (# of pieces - 4) 2.769m X 1.524m
Level: Main - Bathroom (# of pieces - 3) 2.261m X 1.499m
Level: Main - Den 2.769m X 2.743m
Level: Main - Primary bedroom 2.769m X 3.937m
Level: Main - Living room 3.556m X 2.743m
Level: Main - Kitchen 3.556m X 3.023m
Level: Main
- Listing source url Https://www.realtor.ca/real-estate/28949406/3409-28-avenue-unit-213-vernon-city-of-vernon
- Listing type identifier Idx

$-480
/ Month

