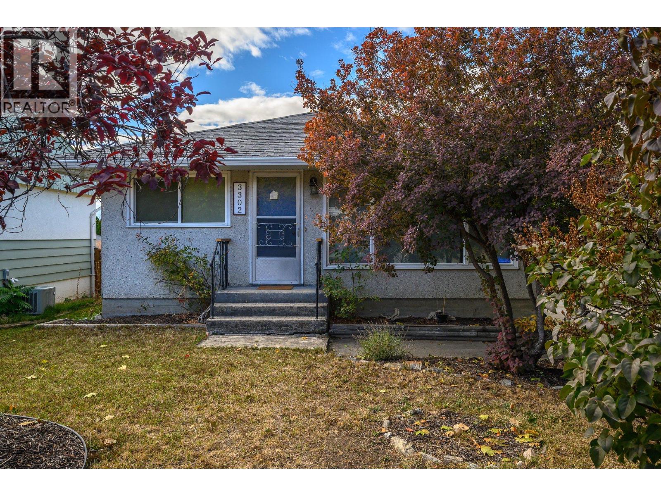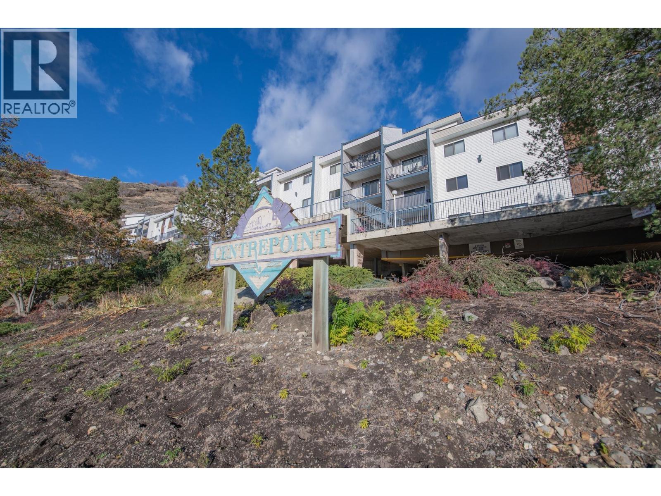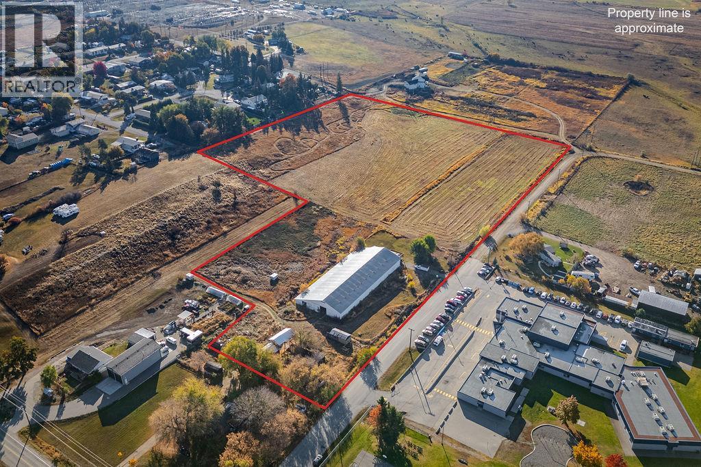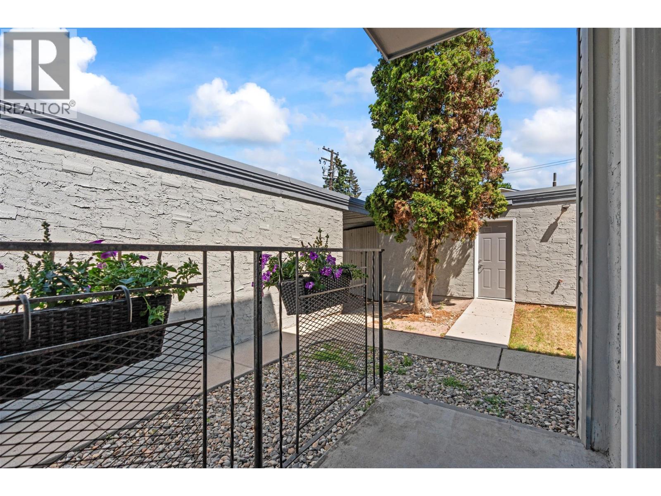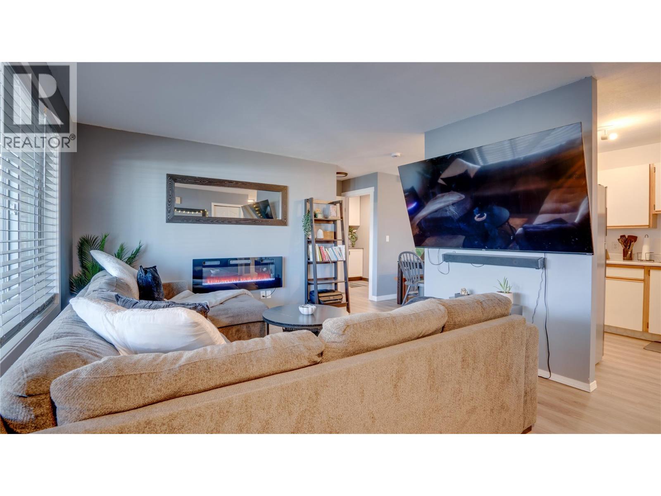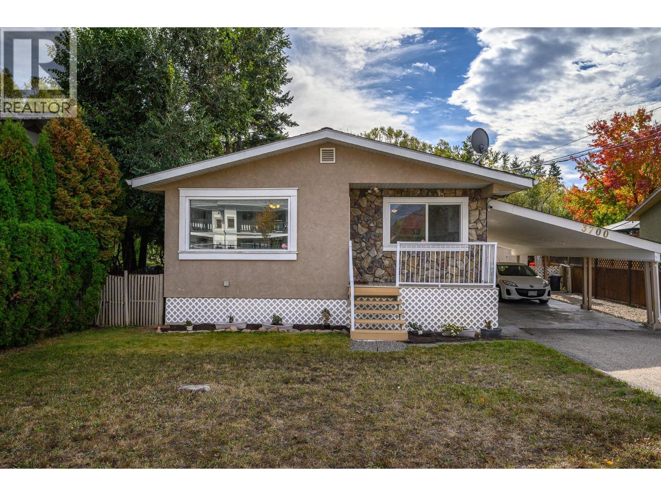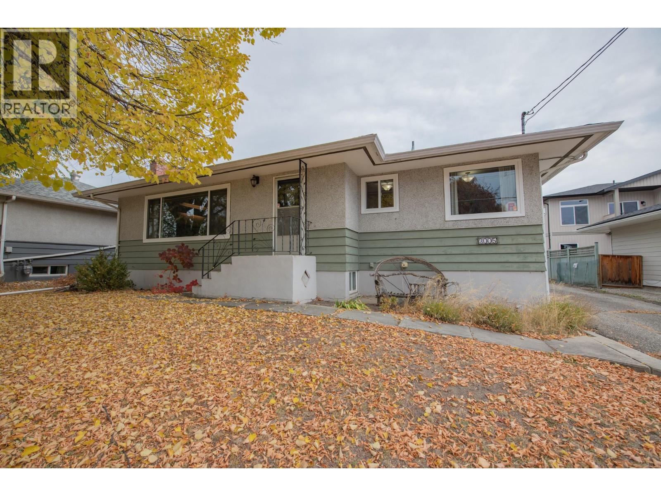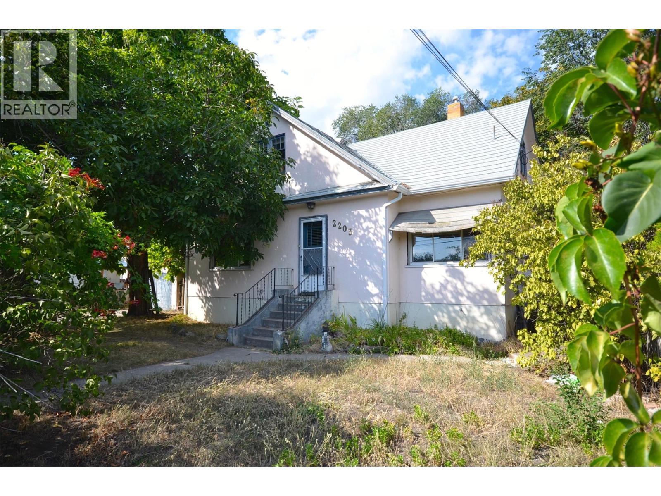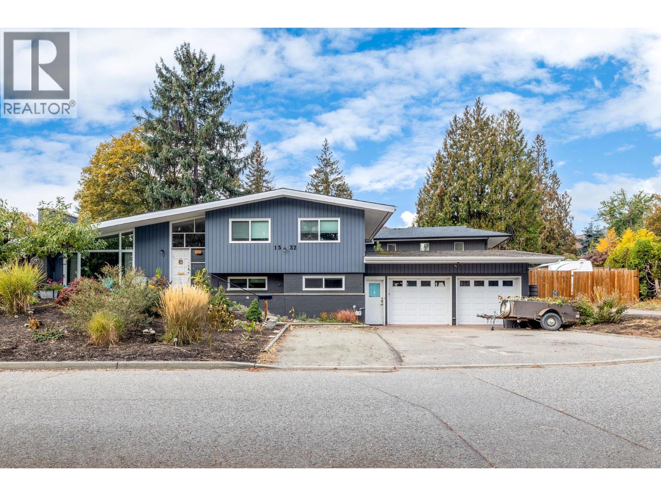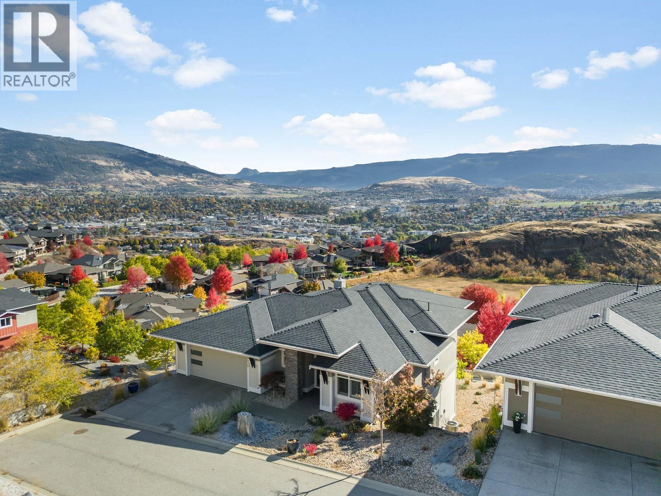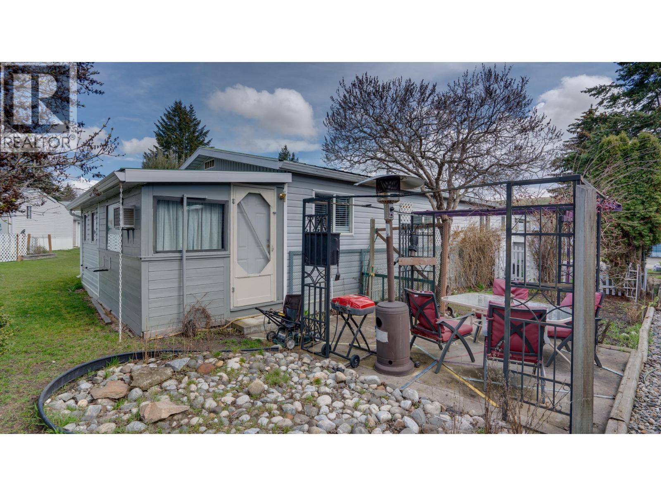- Houseful
- BC
- Vernon
- Vernon City Centre
- 3409 Okanagan Ave
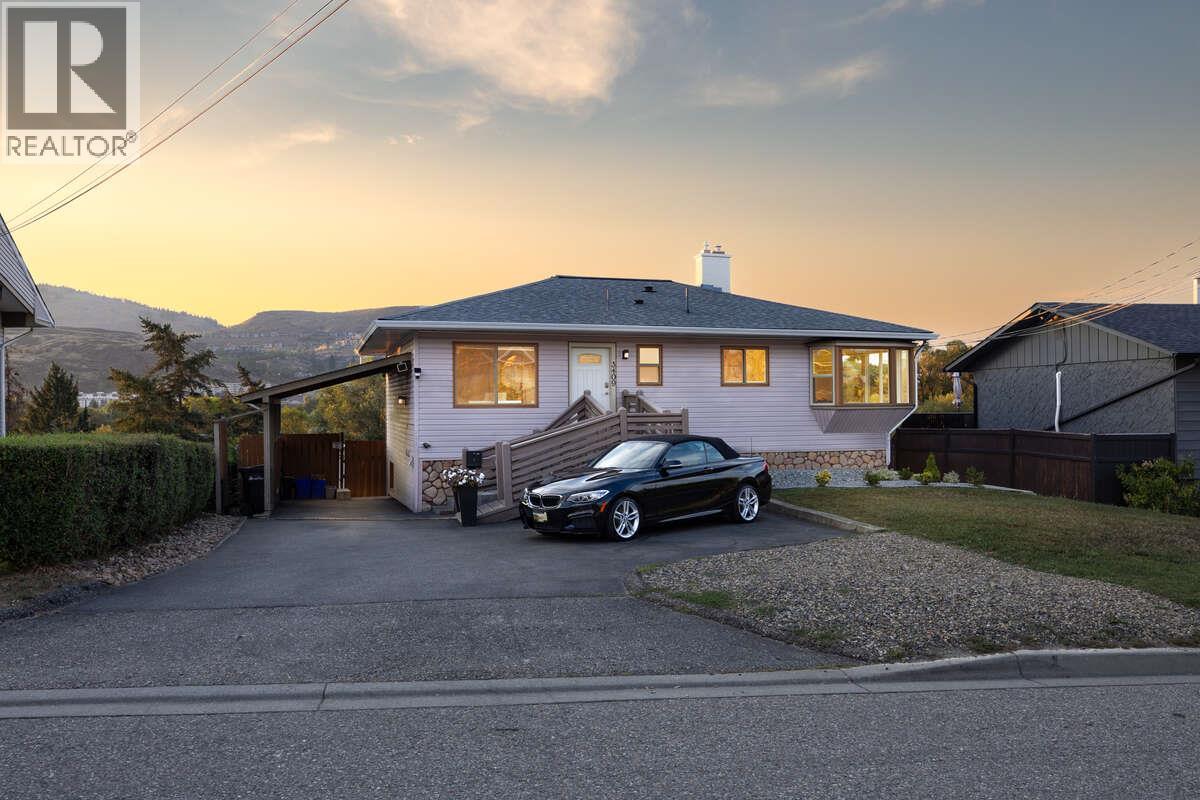
3409 Okanagan Ave
3409 Okanagan Ave
Highlights
Description
- Home value ($/Sqft)$377/Sqft
- Time on Houseful48 days
- Property typeSingle family
- StyleRanch
- Neighbourhood
- Median school Score
- Lot size6,534 Sqft
- Year built1960
- Mortgage payment
For more information, please click Brochure button. Welcome to this beautifully maintained, move-in-ready home in Vernon’s desirable Mission Hill area. Lovingly cared for with high-quality updates, this property combines comfort, functionality, and excellent investment potential. The spacious main floor features a large primary bedroom with two closets, a stylish 4-piece European-tile bathroom, and a bright kitchen with custom-built cabinetry, ample counter space, and updated appliances. The living room offers an electric fireplace and large windows overlooking the valley, while the covered deck (2020) is perfect for enjoying Okanagan sunsets with convenient yard access. The large vacant 1-bedroom basement suite is a fantastic potential income helper, complete with a full kitchen, bathroom, big living room with gas fireplace and separate thermostat, plenty of closet space, and a large storage/mechanical room. The fully fenced, landscaped yard offers stress-free maintenance with three sheds for storage. The front of the home provides ample parking for three vehicles plus a carport, and there is an accessible ramp to the front door for easy entry. Major updates include: roof 2019, driveway 2018, furnace, water tank, A/C and windows 2017, electrical 2017. This home is an ideal family starter, retirement home, or investment property, close to downtown Vernon, shopping, schools, transit, and quick highway access. All measurements are approximate. (id:63267)
Home overview
- Cooling Central air conditioning
- Heat type See remarks
- Sewer/ septic Municipal sewage system
- # total stories 1
- Roof Unknown
- Fencing Fence
- # parking spaces 4
- Has garage (y/n) Yes
- # full baths 2
- # total bathrooms 2.0
- # of above grade bedrooms 3
- Flooring Carpeted, ceramic tile, laminate, linoleum, mixed flooring, tile
- Has fireplace (y/n) Yes
- Community features Family oriented
- Subdivision Mission hill
- View City view, mountain view
- Zoning description Unknown
- Lot desc Landscaped
- Lot dimensions 0.15
- Lot size (acres) 0.15
- Building size 1822
- Listing # 10362277
- Property sub type Single family residence
- Status Active
- Bedroom 3.734m X 3.962m
- Living room 3.759m X 5.512m
- Dining room 1.778m X 5.182m
- Kitchen 2.184m X 2.87m
- Full bathroom 2.083m X 2.21m
- Living room 3.607m X 4.877m
- Bedroom 3.429m X 2.997m
Level: Main - Kitchen 4.039m X 2.946m
Level: Main - Primary bedroom 3.353m X 4.978m
Level: Main - Bathroom (# of pieces - 4) 3.023m X 1.778m
Level: Main - Dining room 3.912m X 1.88m
Level: Main - Living room 4.42m X 4.953m
Level: Main
- Listing source url Https://www.realtor.ca/real-estate/28835833/3409-okanagan-avenue-vernon-mission-hill
- Listing type identifier Idx

$-1,832
/ Month

