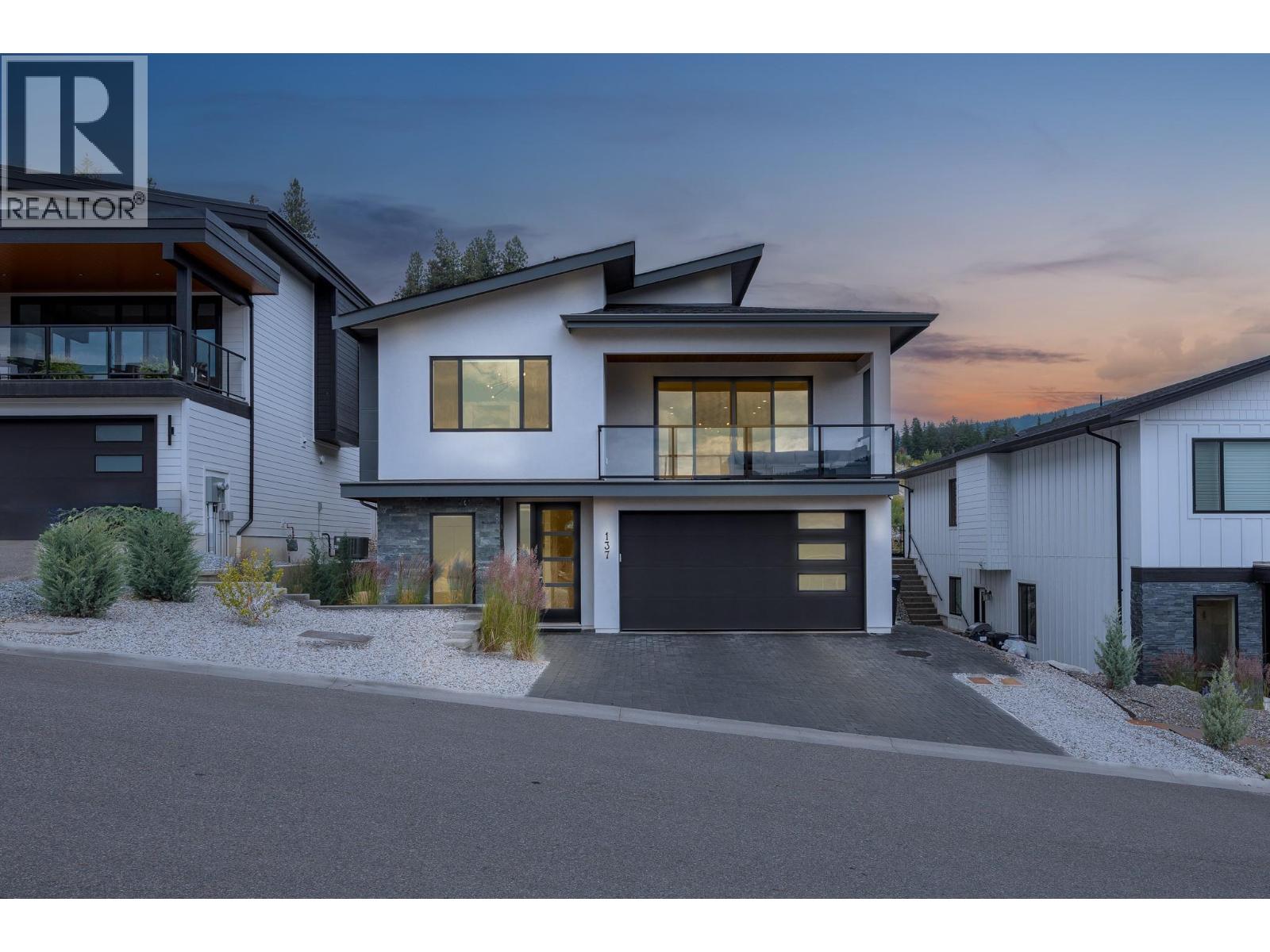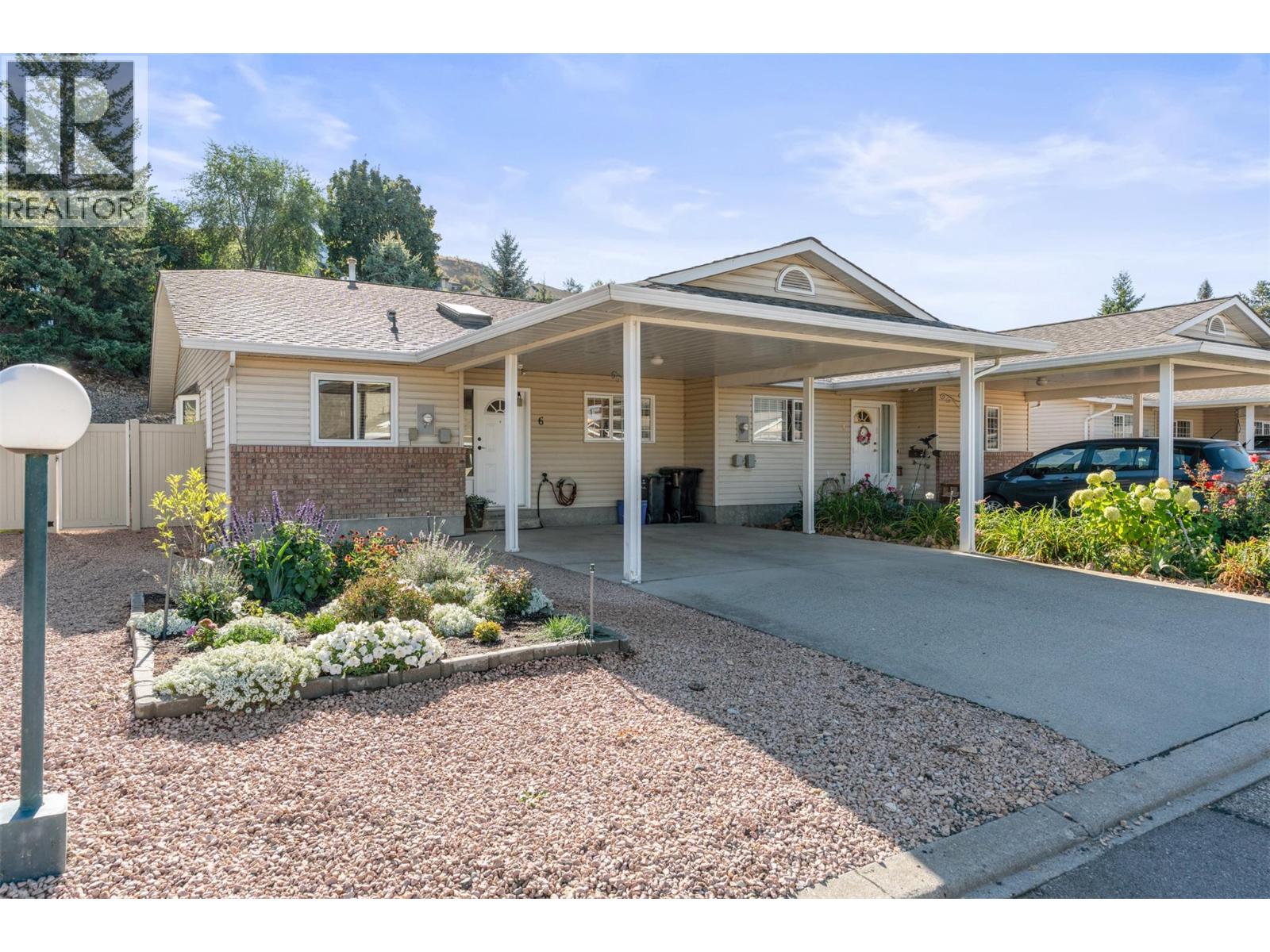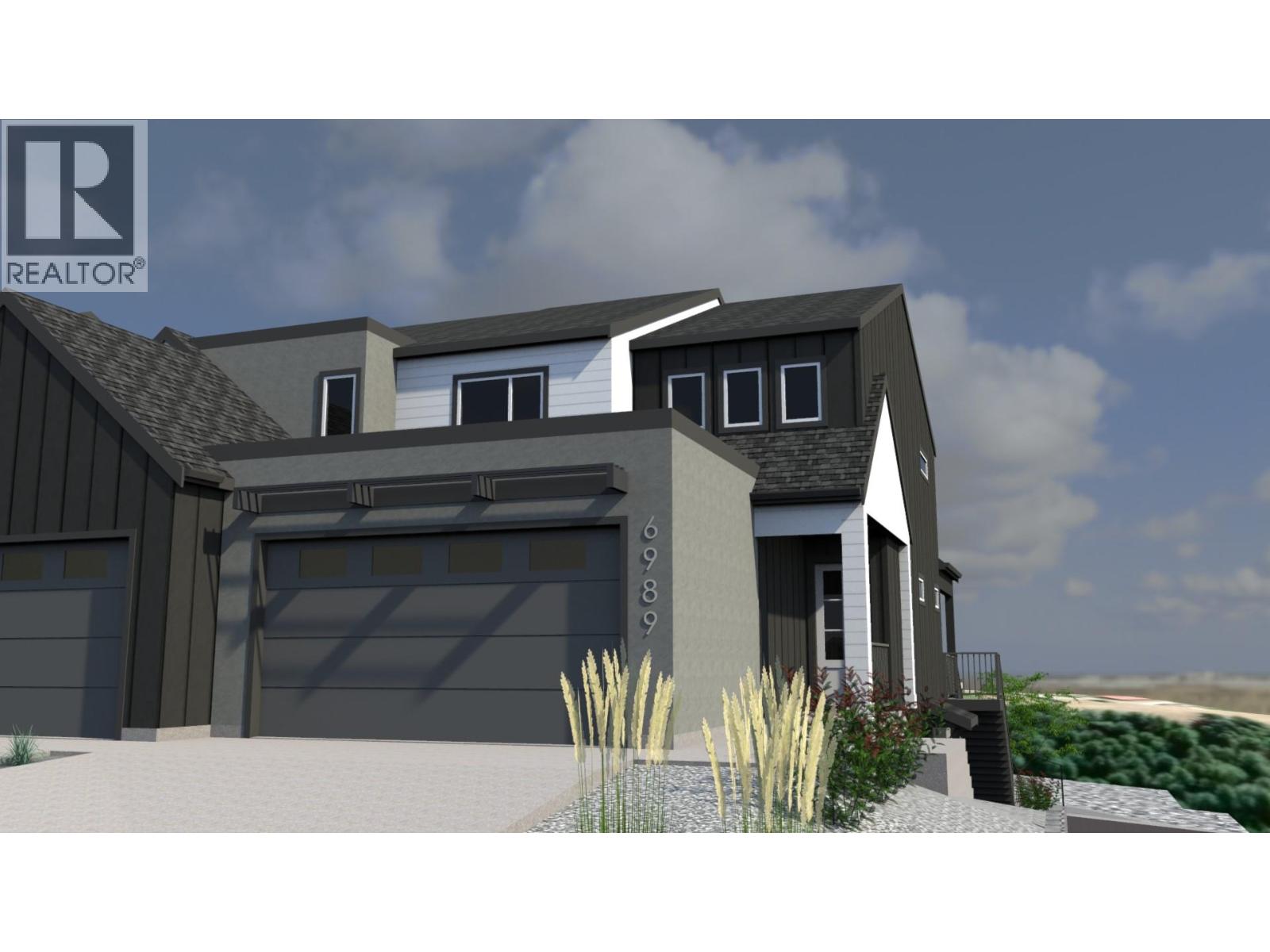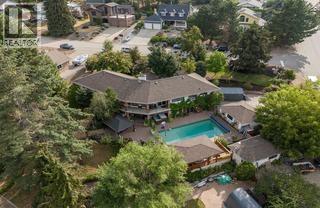- Houseful
- BC
- Vernon
- Mission Hill
- 3411 18 Avenue Unit Ab
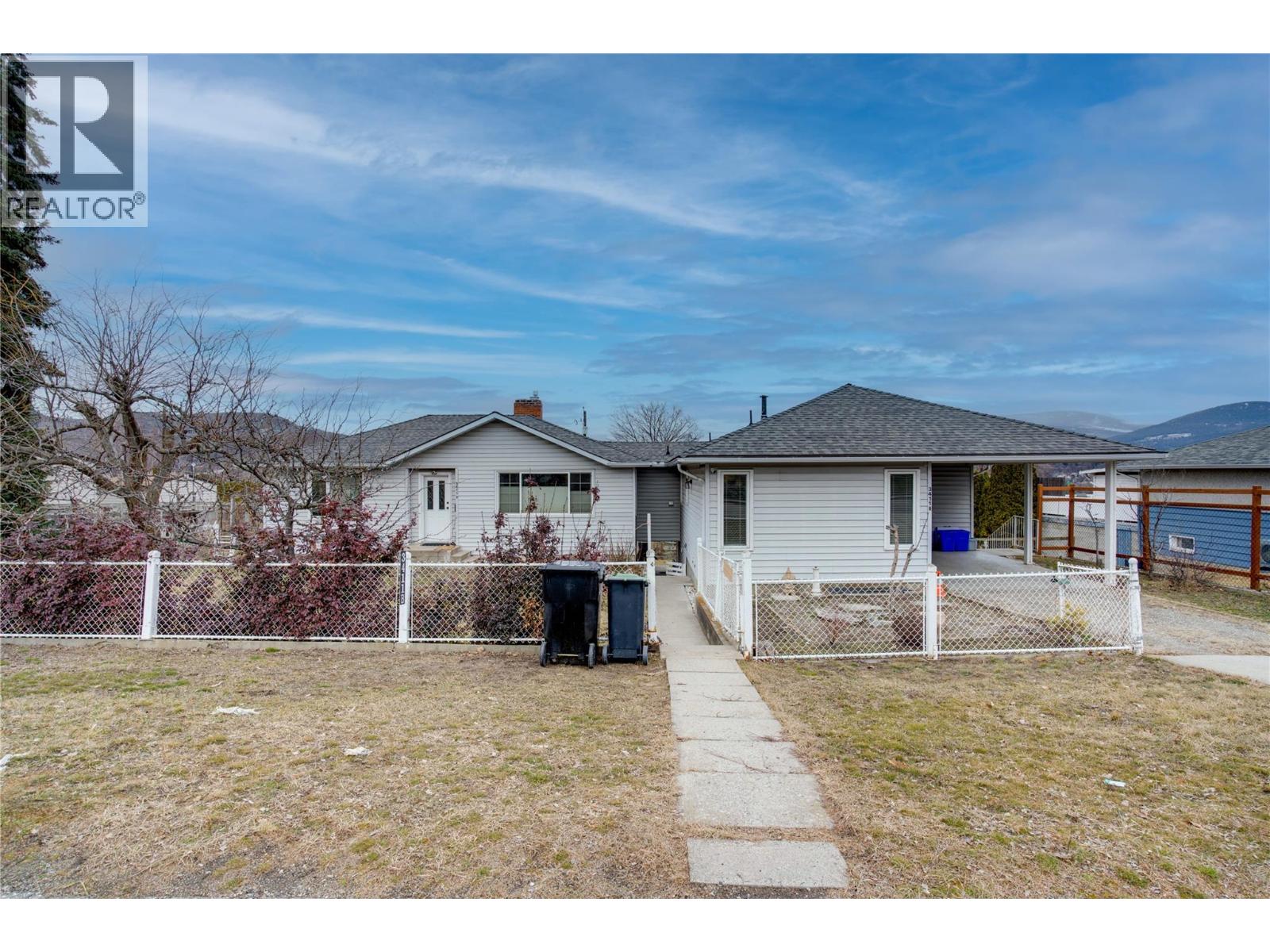
Highlights
This home is
83%
Time on Houseful
224 Days
Home features
Garage
School rated
5.6/10
Vernon
-1.32%
Description
- Home value ($/Sqft)$362/Sqft
- Time on Houseful224 days
- Property typeSingle family
- Neighbourhood
- Median school Score
- Lot size0.30 Acre
- Year built1950
- Garage spaces2
- Mortgage payment
Legal Duplex, that's pretty suite. Great income helpers on each side of the duplex. Large lot with alley access, lots of parking, and double garage. Huge fenced yards both front and back, perfect for pets and kids! Fruit trees and gardens are ready to go. City and mountain views. Walking distance to downtown or the Hospital. Very close to bus routes. 2 min to Mission Hill Elementary, 3 min to Wholesale Club, 5 min to Polson Park and Galaxy Cinema, 8 min to Kin Beach. Duplex left side has 2 bdrms up and 1bdrm down. Right side has one bedroom up and 1bdrm down. This is an excellent investment property. (id:63267)
Home overview
Amenities / Utilities
- Heat type See remarks
- Sewer/ septic Municipal sewage system
Exterior
- # total stories 2
- Fencing Fence
- # garage spaces 2
- # parking spaces 2
- Has garage (y/n) Yes
Interior
- # full baths 4
- # total bathrooms 4.0
- # of above grade bedrooms 5
- Flooring Hardwood, tile, vinyl
- Has fireplace (y/n) Yes
Location
- Subdivision Mission hill
- View City view, mountain view, view (panoramic)
- Zoning description Unknown
Lot/ Land Details
- Lot dimensions 0.3
Overview
- Lot size (acres) 0.3
- Building size 3590
- Listing # 10338028
- Property sub type Single family residence
- Status Active
Rooms Information
metric
- Foyer 3.226m X 3.175m
Level: Basement - Storage 0.914m X 1.854m
Level: Basement - Living room 6.02m X 4.089m
Level: Basement - Kitchen 4.877m X 3.15m
Level: Basement - Utility 3.531m X 2.464m
Level: Basement - Full bathroom 2.489m X 1.956m
Level: Basement - Bedroom 2.616m X 3.632m
Level: Basement - Bedroom 3.404m X 5.486m
Level: Basement - Full bathroom 2.057m X 2.794m
Level: Basement - Kitchen 4.242m X 2.032m
Level: Basement - Kitchen 5.359m X 2.057m
Level: Main - Full bathroom 1.778m X 2.134m
Level: Main - Primary bedroom 3.15m X 4.166m
Level: Main - Bedroom 2.946m X 5.08m
Level: Main - Living room 4.953m X 3.658m
Level: Main - Utility 1.549m X 2.413m
Level: Main - Full bathroom 2.21m X 2.21m
Level: Main - Living room 4.191m X 5.69m
Level: Main - Kitchen 5.563m X 2.388m
Level: Main - Bedroom 3.327m X 3.988m
Level: Main
SOA_HOUSEKEEPING_ATTRS
- Listing source url Https://www.realtor.ca/real-estate/28006110/3411-18-avenue-unit-ab-vernon-mission-hill
- Listing type identifier Idx
The Home Overview listing data and Property Description above are provided by the Canadian Real Estate Association (CREA). All other information is provided by Houseful and its affiliates.

Lock your rate with RBC pre-approval
Mortgage rate is for illustrative purposes only. Please check RBC.com/mortgages for the current mortgage rates
$-3,467
/ Month25 Years fixed, 20% down payment, % interest
$
$
$
%
$
%

Schedule a viewing
No obligation or purchase necessary, cancel at any time
Nearby Homes
Real estate & homes for sale nearby







