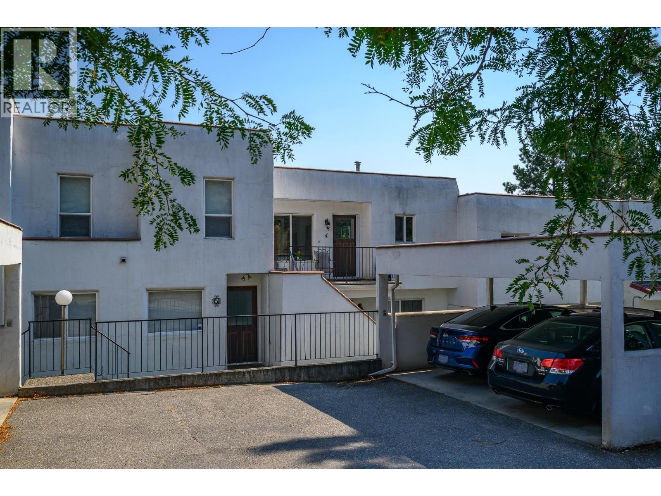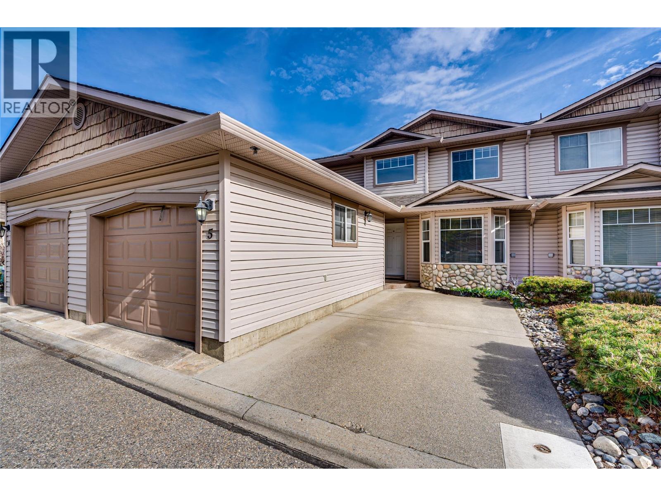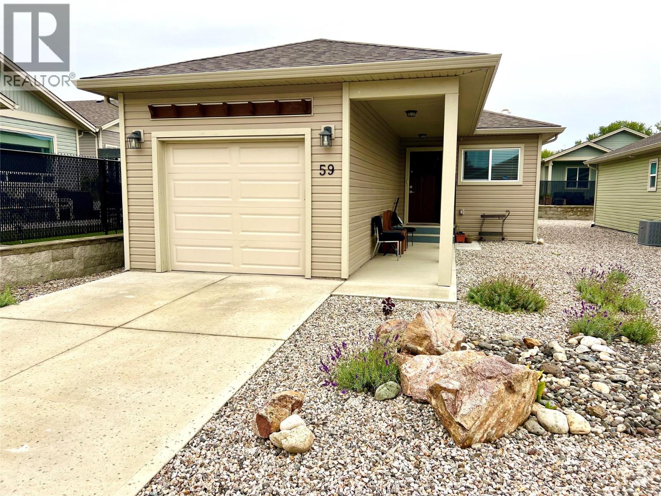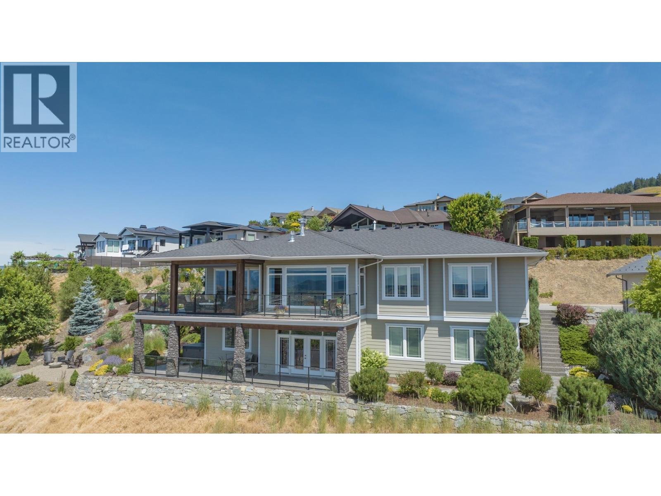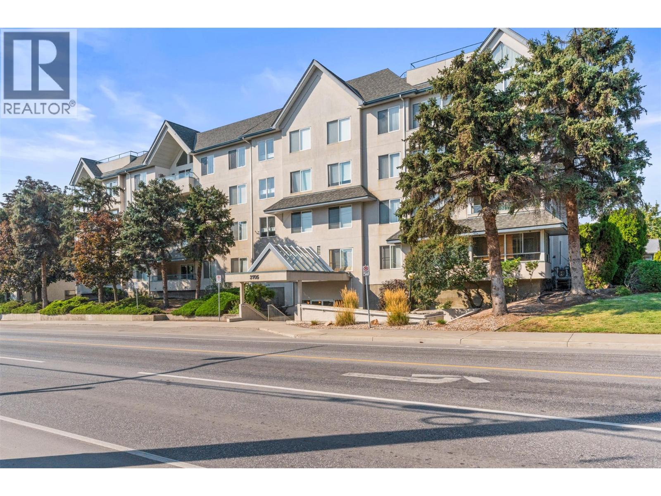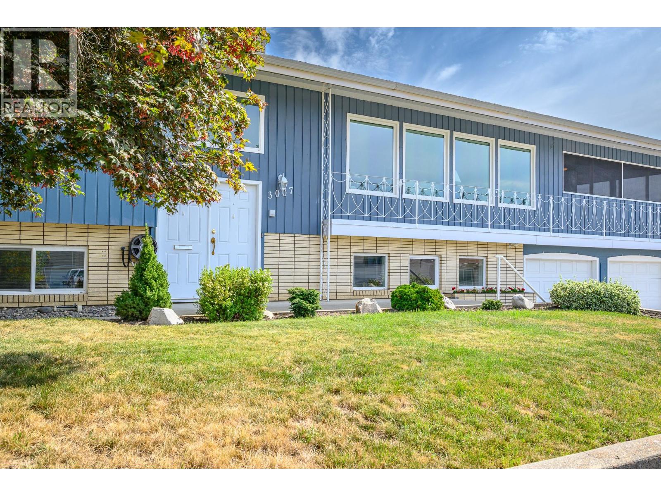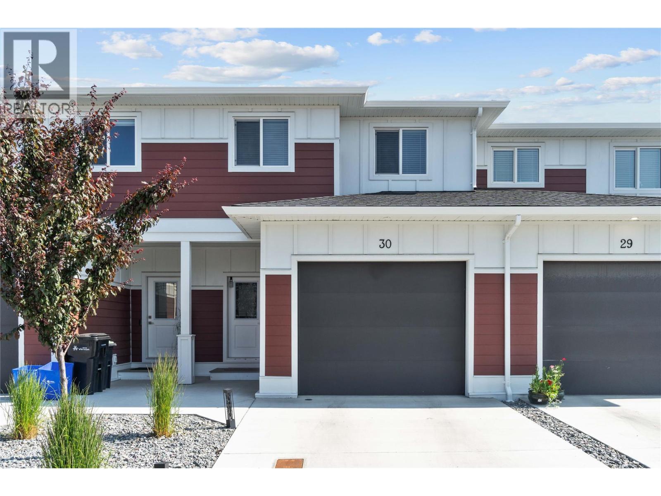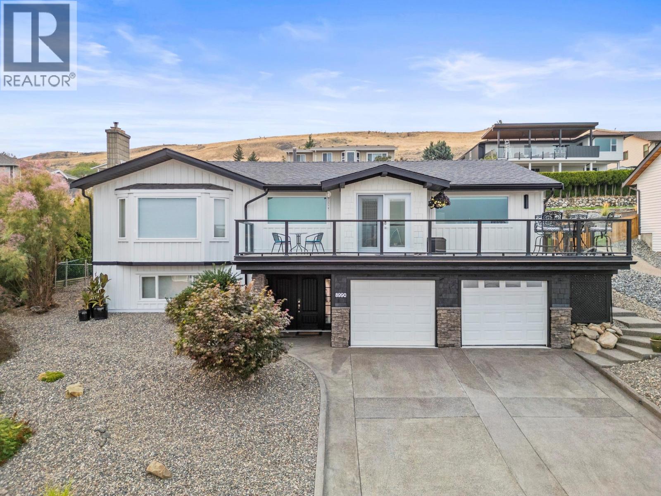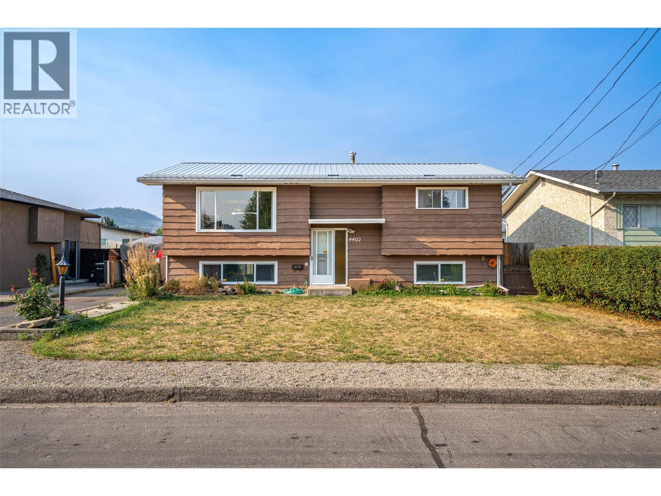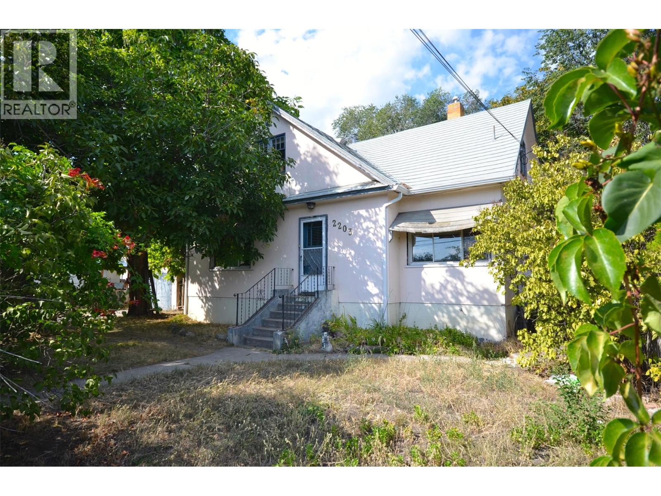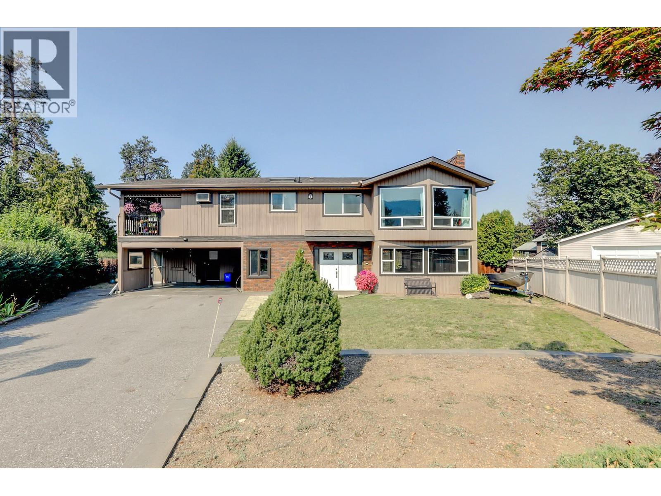- Houseful
- BC
- Vernon
- Alexis Park
- 35 Street Unit 3803 #a
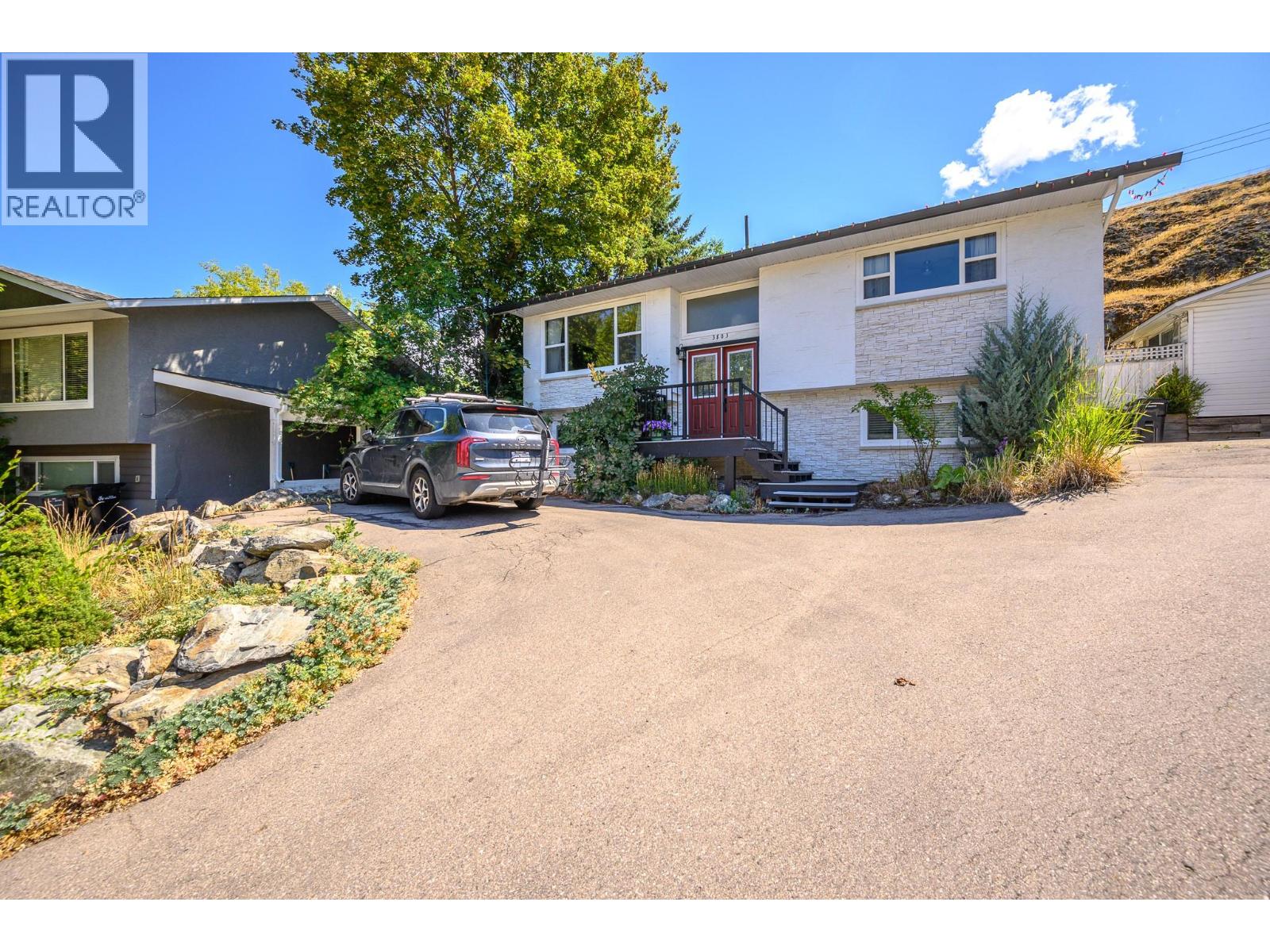
Highlights
Description
- Home value ($/Sqft)$362/Sqft
- Time on Houseful77 days
- Property typeSingle family
- Neighbourhood
- Median school Score
- Lot size7,405 Sqft
- Year built1973
- Mortgage payment
WOWZA! A Home with a Gorgeous Private Backyard Sanctuary and a Residential Retreat all wrapped in one! Back Yard features: Complete privacy with access off kitchen through double doors, fencing along both sides of property, deck, pergola, over 600 Sq' of outdoor living space, water feature, perennials, twinkle lights, kids play house and plus room for a trampoline. The Home is in a neighborhood that is top of the charts with a high walking score. Classified as a ""Prime location"" or ""Urbanity Charmer"". Walk to Downtown, Schools, Bus line, Gray Canal Trail system, Movie Theatre, Performing Arts, Recreation Center, Daycares and more. SO central if you turn too fast it will make your head spin. Highlights: NEW WINDOWS THOUGHOUT, NEW ROOF AND GUTTERS, NEWER WHITE KITCHEN AND BATHROOM, Gas Range. New Front Entrance Stairs and Railing. Includes all appliances including a new gas range, gas BBQ. BONUS: Storage shed in yard, fully wired measures at 14' 10"" x 12- great for storing your Kayak, Bike, Golf Clubs and more! A tastefully designed layout, with 2 bedrooms up and 1 bedroom down. (a fourth bedroom could easily be added) Lots of windows and double door access from kitchen to yard, which offers a seamless flow from kitchen to the yard. Huge Picture Livingroom Window that allows lots of natural light, creating a very bright space for your main living area. Home is located at the end of a cul-de-sac, quick possession, room to add your personal touches. (id:55581)
Home overview
- Cooling Central air conditioning
- Heat type Forced air, see remarks
- Sewer/ septic Municipal sewage system
- # total stories 1
- Roof Unknown
- # parking spaces 4
- # full baths 2
- # total bathrooms 2.0
- # of above grade bedrooms 3
- Flooring Carpeted, ceramic tile, laminate, linoleum
- Subdivision Alexis park
- View Valley view
- Zoning description Unknown
- Lot desc Landscaped
- Lot dimensions 0.17
- Lot size (acres) 0.17
- Building size 1712
- Listing # 10353039
- Property sub type Single family residence
- Status Active
- Laundry 3.277m X 1.803m
Level: Basement - Recreational room 6.756m X 3.353m
Level: Basement - Bedroom 4.039m X 3.48m
Level: Basement - Full bathroom 2.134m X 2.134m
Level: Basement - Dining room 2.921m X 2.87m
Level: Main - Full bathroom 2.718m X 2.159m
Level: Main - Living room 4.775m X 4.14m
Level: Main - Primary bedroom 4.216m X 3.632m
Level: Main - Kitchen 2.896m X 2.718m
Level: Main - Bedroom 3.785m X 3.48m
Level: Main
- Listing source url Https://www.realtor.ca/real-estate/28502819/3803-35a-street-vernon-alexis-park
- Listing type identifier Idx

$-1,651
/ Month

