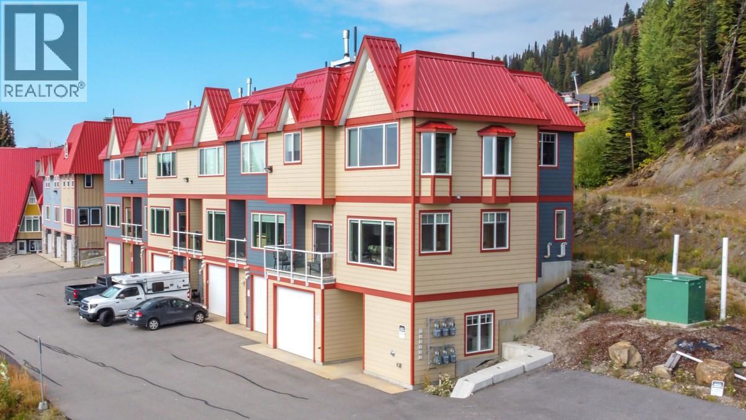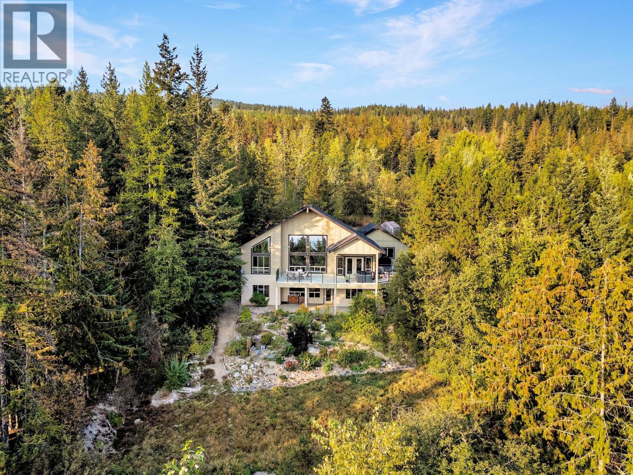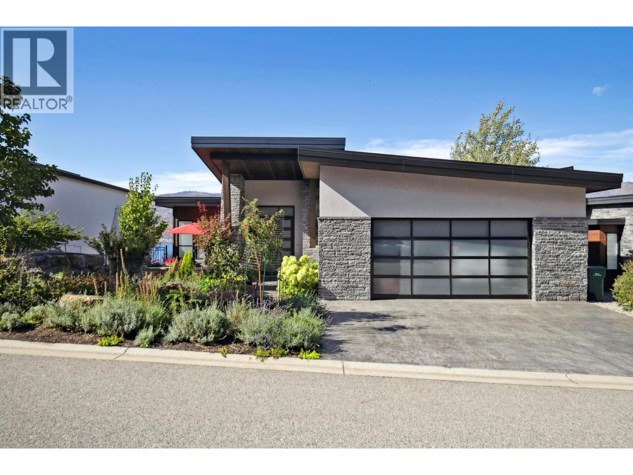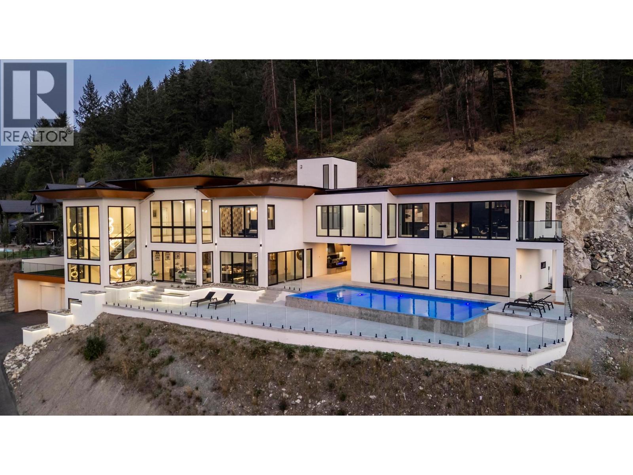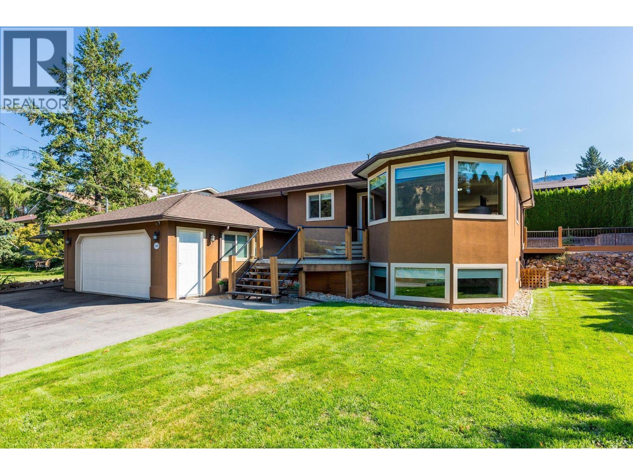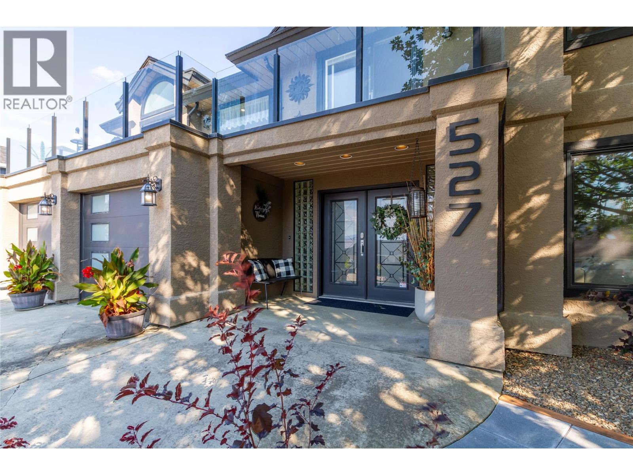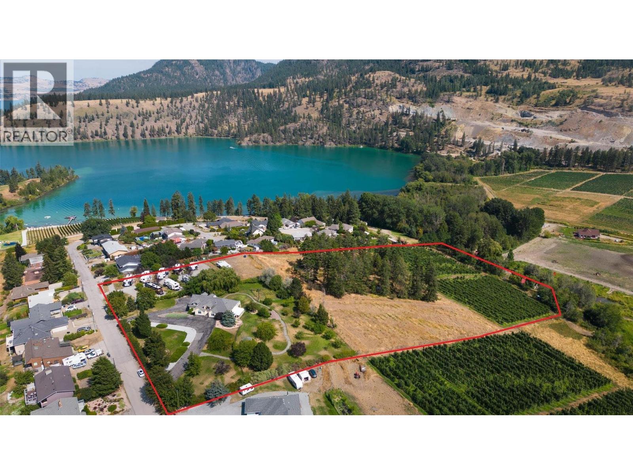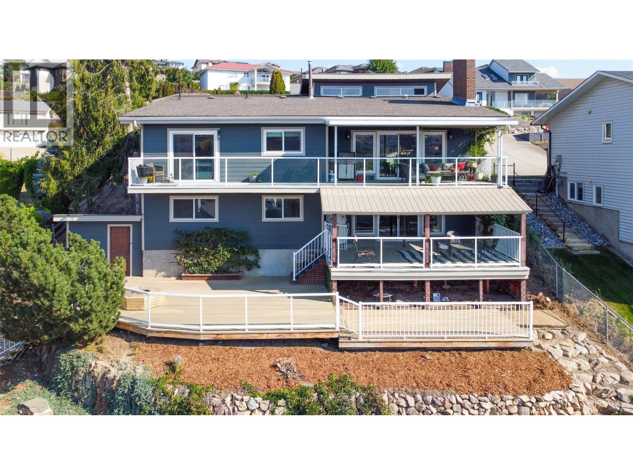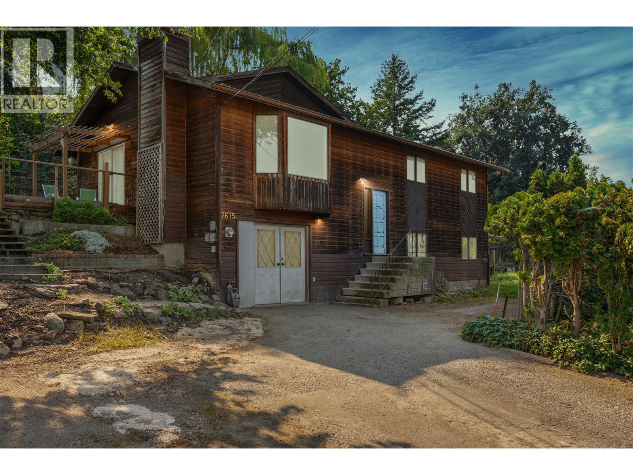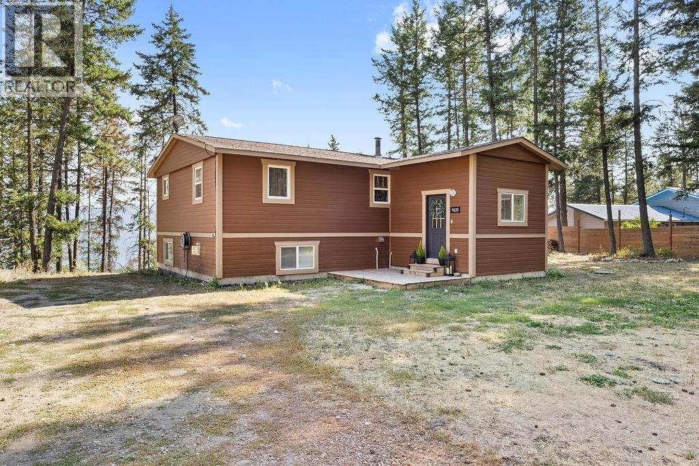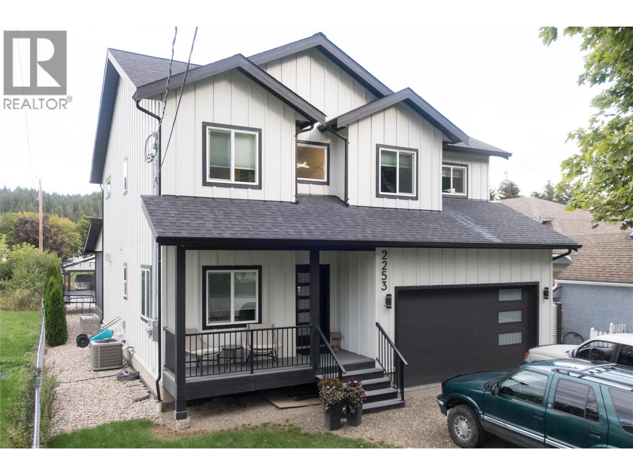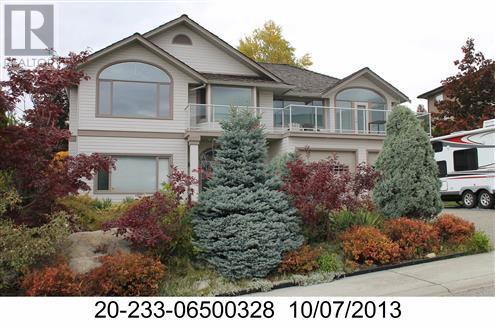
Highlights
Description
- Home value ($/Sqft)$234/Sqft
- Time on Houseful53 days
- Property typeSingle family
- Neighbourhood
- Median school Score
- Lot size0.34 Acre
- Year built1993
- Garage spaces2
- Mortgage payment
Rare opportunity to put your stamp on this structurally sound, custom built home on an exclusive street in the heart of the Okanangan! Ideally located to amazing amenities, this quiet neighborhood is also within a short drive to renowned lakes and beaches. The craftsmanship of this custom home boasts many upgraded features. You feel welcomed in the grand entry way with a curved staircase leading to the main level. Extra large mudroom with floor to ceiling storage for all your sports and outdoor equipment. The lower level offers 10 foot ceiling showcasing a flex space perfect for a home office or workout room. On the main living level, the views of the surrounding mountains and lakes are breathtaking. The open concept seamlessly connects the living, dining and kitchen. Access direct from the kitchen leads to the back patio and grill station and the private fenced backyard which is well suited for a pool. The main living level also has an extra spacious laundry room offering abundant storage. The double oversized garage includes a workbench area and a roomy functional cold room. A flat driveway has ample additional parking. Comforts such as air conditioning, irrigation, hot tub, central vac and a natural gas BBQ line round out this home's features. This well lived in executive 5+ bedroom, 3 full bath family home is an amazing deal at this new price!!! You can look forward to settling into a tranquil neighbourhood community nestled in the vibrant little city of Vernon! (id:63267)
Home overview
- Cooling Central air conditioning
- Heat type Forced air
- Sewer/ septic Municipal sewage system
- # total stories 2
- Roof Unknown
- # garage spaces 2
- # parking spaces 2
- Has garage (y/n) Yes
- # full baths 3
- # total bathrooms 3.0
- # of above grade bedrooms 5
- Has fireplace (y/n) Yes
- Subdivision Foothills
- View City view, lake view, mountain view, valley view, view of water, view (panoramic)
- Zoning description Unknown
- Lot desc Underground sprinkler
- Lot dimensions 0.34
- Lot size (acres) 0.34
- Building size 3419
- Listing # 10357269
- Property sub type Single family residence
- Status Active
- Family room 4.064m X 6.807m
Level: Lower - Office 3.581m X 4.064m
Level: Lower - Other 7.925m X 6.528m
Level: Lower - Bedroom 3.531m X 3.454m
Level: Lower - Mudroom 2.667m X 3.531m
Level: Lower - Full bathroom 3.048m X 1.829m
Level: Lower - Bedroom 3.2m X 3.531m
Level: Lower - Kitchen 5.588m X 3.505m
Level: Main - Bedroom 3.327m X 3.023m
Level: Main - Full ensuite bathroom 2.134m X 3.658m
Level: Main - Dining room 3.048m X 3.962m
Level: Main - Living room 5.105m X 4.064m
Level: Main - Bedroom 3.226m X 3.302m
Level: Main - Laundry 1.905m X 3.708m
Level: Main - Primary bedroom 4.267m X 4.394m
Level: Main - Full bathroom 1.829m X 3.353m
Level: Main
- Listing source url Https://www.realtor.ca/real-estate/28656004/356-marmot-court-vernon-foothills
- Listing type identifier Idx

$-2,131
/ Month

