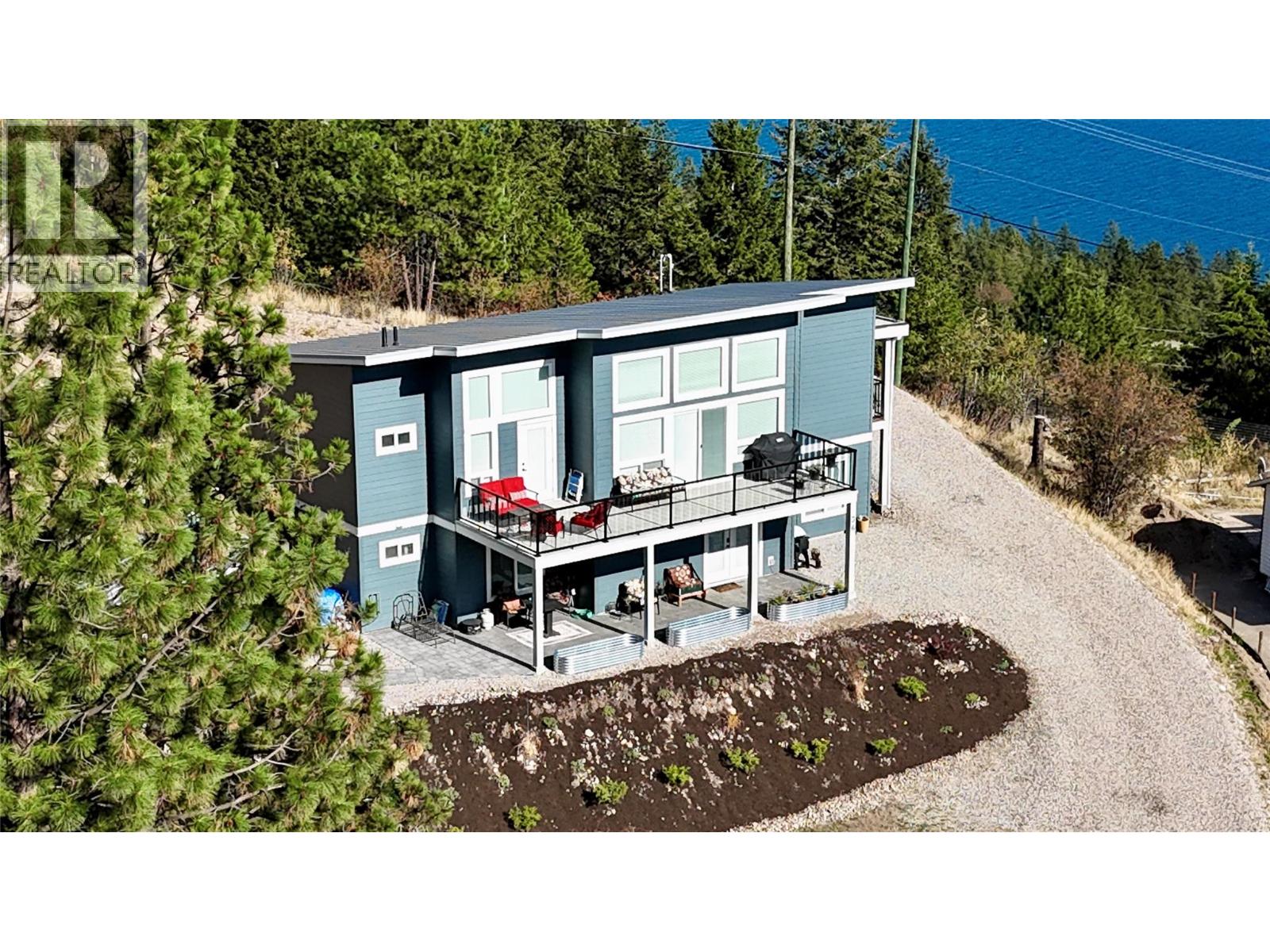
Highlights
Description
- Home value ($/Sqft)$346/Sqft
- Time on Houseful70 days
- Property typeSingle family
- StyleRanch
- Lot size10,019 Sqft
- Year built2021
- Mortgage payment
Located in the serene community of Westshore Estates, this nearly new beautiful walkout rancher offers a perfect blend of modern design and natural beauty. Situated on a 0.23-ac. lot, the home enjoys privacy and fabulous views of Okanagan Lake and the surrounding mountains. The open-concept main floor features a bright living, dining, and kitchen area with seamless access to a large south-facing deck—ideal for entertaining. The primary bedroom is a private retreat with a well appointed ensuite, walk in closet and direct deck access, while a second bedroom on the main floor also offers back deck access, providing privacy, comfort and convenience for guests or family members. The lower level is designed as a self-contained in-law suite, complete with a kitchenette, laundry, and a covered deck to take in the views, perfect for an Airbnb or mortgage helper. Westshore Estates is a haven for outdoor enthusiasts, with hiking and biking trails, boat launches, and beaches just minutes away. Despite the peaceful, private setting, you’re within easy reach of Vernon’s shops, dining, and cultural attractions. Whether you’re seeking a full-time home, vacation retreat, or investment property, this move-in-ready home delivers the best of Okanagan living. (id:63267)
Home overview
- Cooling Central air conditioning, heat pump
- Heat type Forced air, heat pump
- Sewer/ septic Septic tank
- # total stories 2
- Roof Unknown
- # parking spaces 4
- # full baths 3
- # total bathrooms 3.0
- # of above grade bedrooms 2
- Flooring Vinyl
- Has fireplace (y/n) Yes
- Community features Family oriented, rural setting
- Subdivision Fintry
- View City view, lake view, mountain view, view (panoramic)
- Zoning description Unknown
- Lot dimensions 0.23
- Lot size (acres) 0.23
- Building size 2314
- Listing # 10359127
- Property sub type Single family residence
- Status Active
- Recreational room 5.359m X 7.061m
Level: Lower - Office 2.743m X 2.845m
Level: Lower - Kitchen 4.293m X 3.277m
Level: Lower - Utility 1.854m X 2.794m
Level: Lower - Laundry 1.803m X 3.454m
Level: Lower - Bathroom (# of pieces - 4) 3.226m X 1.6m
Level: Lower - Storage 2.794m X 7.544m
Level: Lower - Dining room 4.699m X 2.997m
Level: Main - Bathroom (# of pieces - 4) 2.565m X 1.6m
Level: Main - Kitchen 2.921m X 5.994m
Level: Main - Ensuite bathroom (# of pieces - 4) 3.48m X 1.905m
Level: Main - Bedroom 2.642m X 3.175m
Level: Main - Primary bedroom 3.835m X 3.2m
Level: Main - Living room 4.699m X 4.039m
Level: Main
- Listing source url Https://www.realtor.ca/real-estate/28722768/36-spruce-drive-vernon-fintry
- Listing type identifier Idx

$-2,133
/ Month













