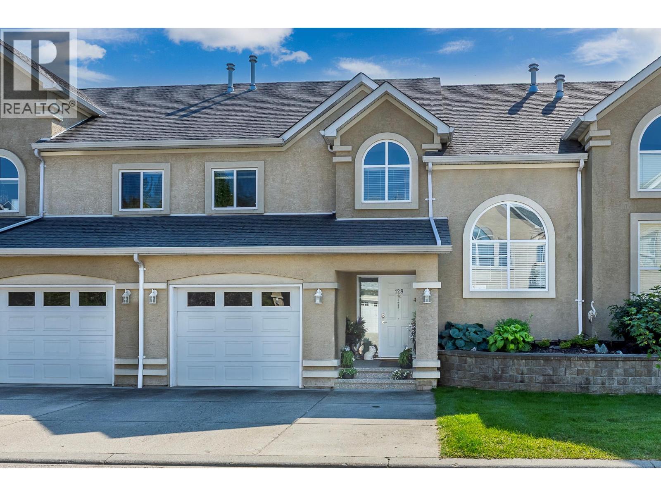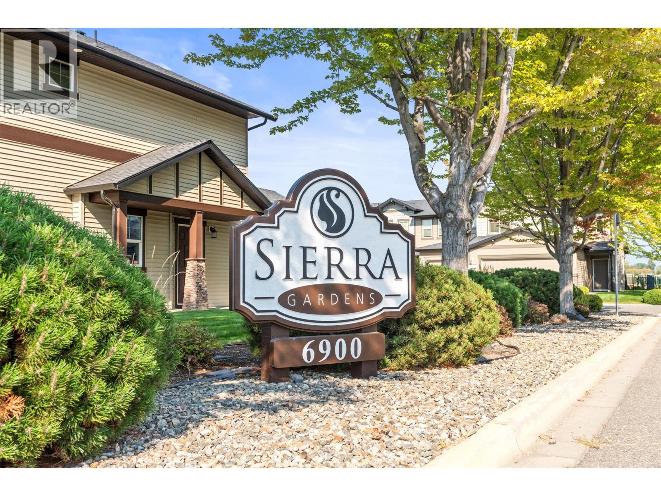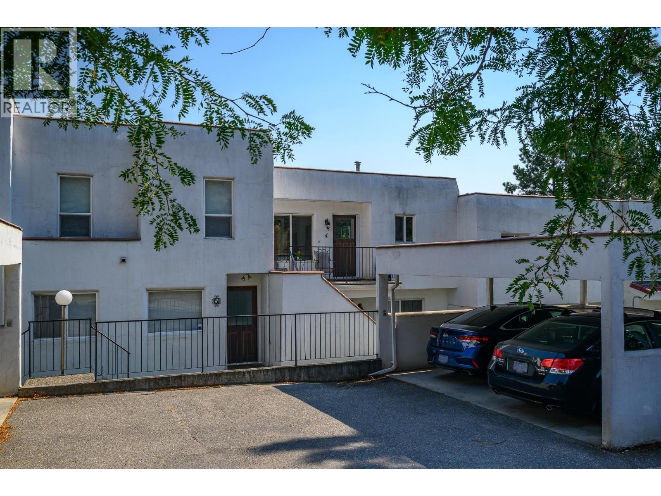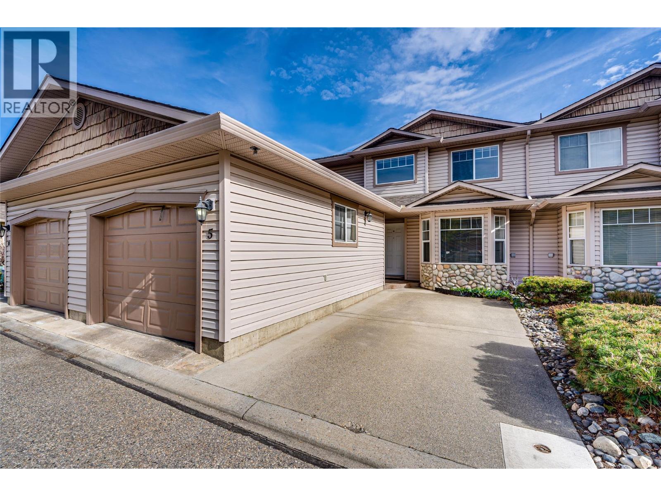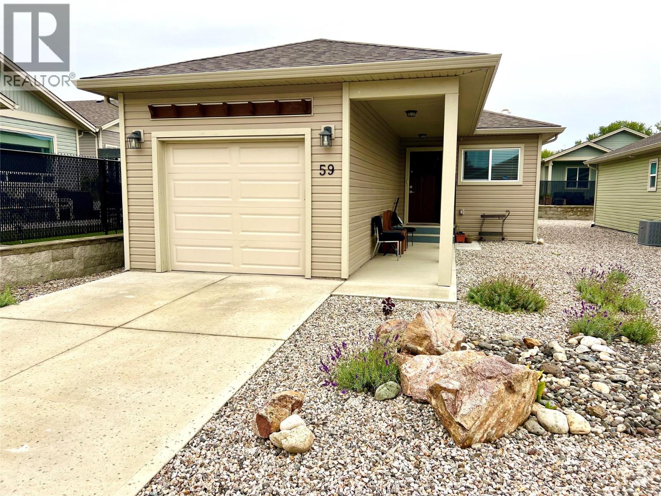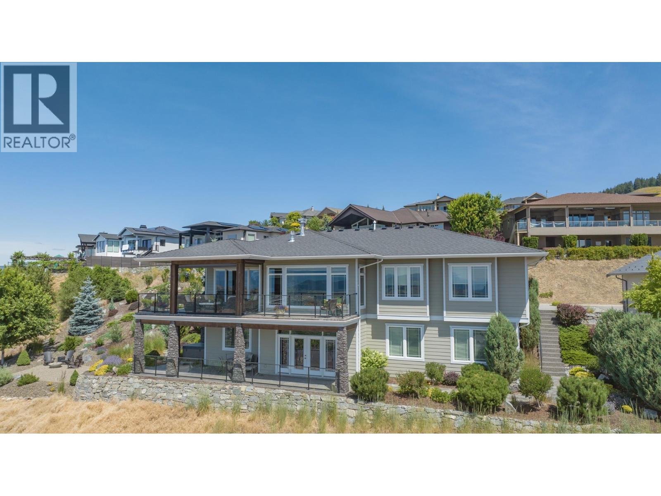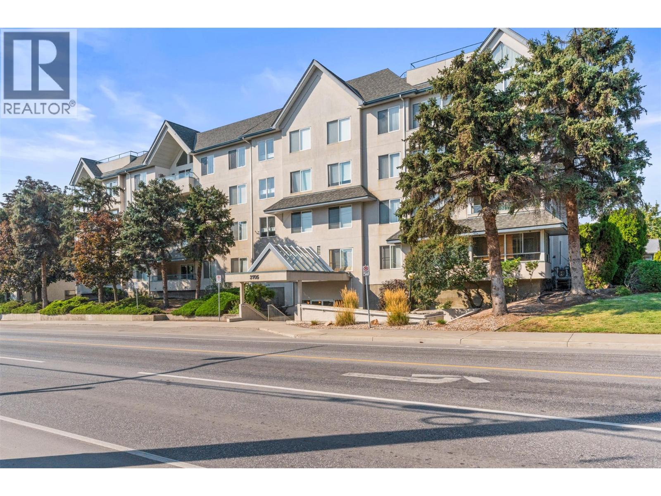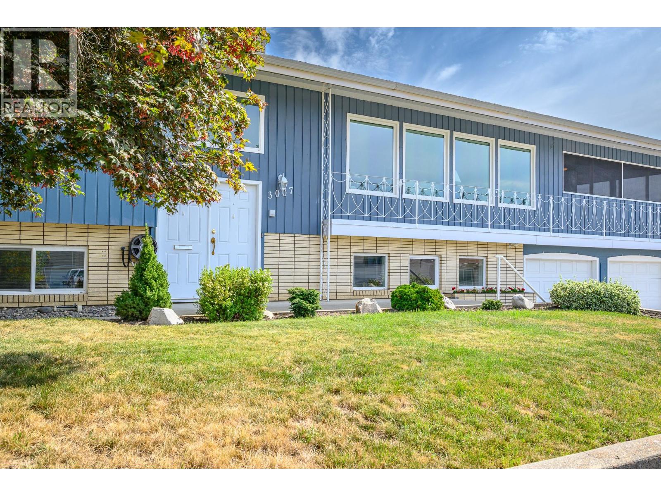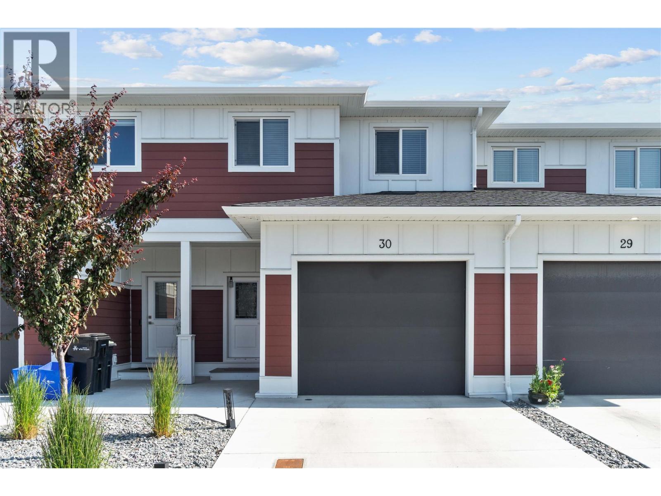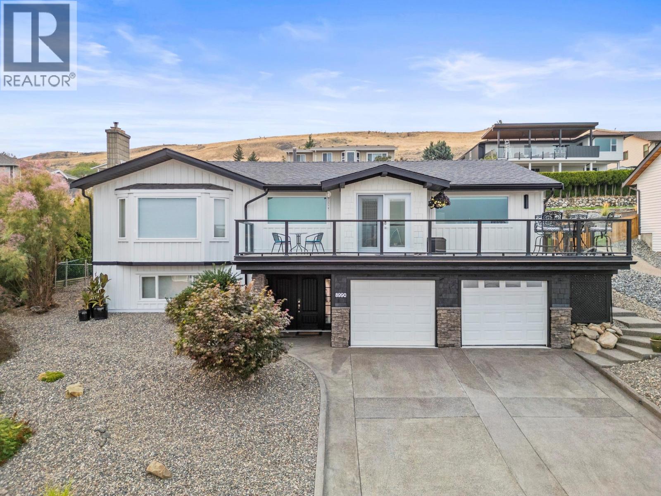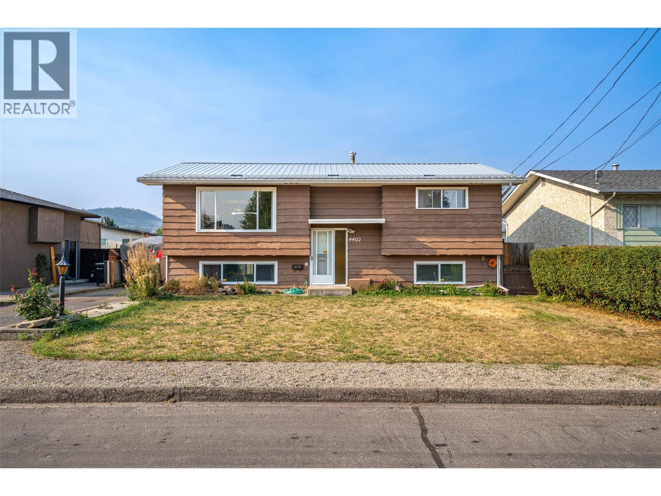- Houseful
- BC
- Vernon
- Alexis Park
- 36 Street Unit 3701 #a
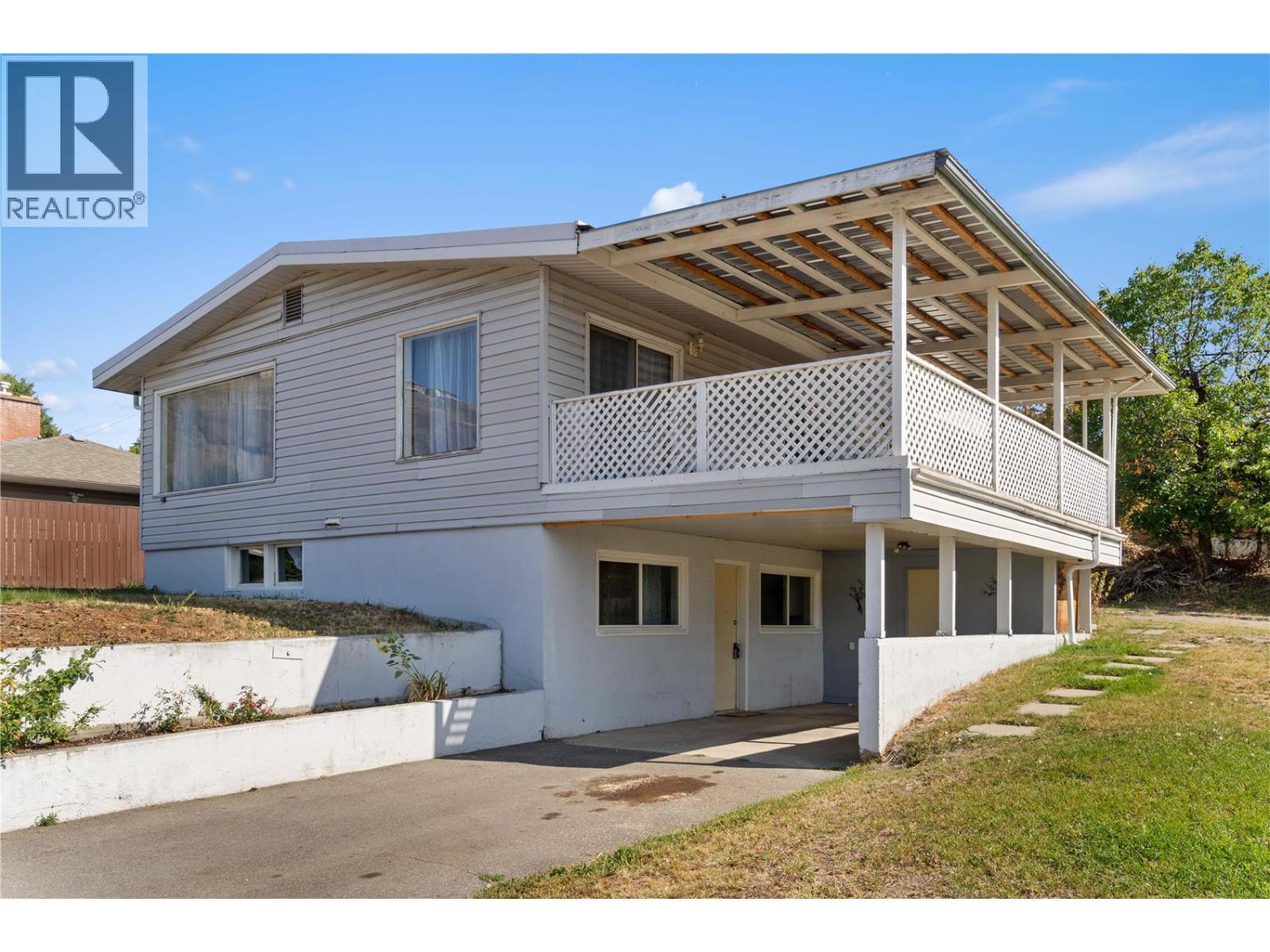
36 Street Unit 3701 #a
36 Street Unit 3701 #a
Highlights
Description
- Home value ($/Sqft)$269/Sqft
- Time on Houseful173 days
- Property typeSingle family
- Neighbourhood
- Median school Score
- Lot size7,841 Sqft
- Year built1962
- Mortgage payment
Centrally situated family home on a quiet street, with ample parking. This corner-lot property offers a prime investment opportunity for first-time buyers and growing families. Abundant natural light graces the main floor through oversized windows in the great room and dining area. The dining space leads to a spacious covered deck, perfect for year-round entertaining. The kitchen provides access to a side entrance and convenient main-floor laundry. Completing the main level are 3 bedrooms and a full bathroom. The lower level comprises a 2-bedroom suite with its own entrance from the carport. The basement's above-ground windows illuminate the suite brilliantly. Enjoy easy access to local schools (Alexis Park Elementary, Beairsto Elementary, Seaton Secondary), restaurants, public transit, and shopping. (id:63267)
Home overview
- Cooling Wall unit
- Heat type Forced air, see remarks
- Sewer/ septic Municipal sewage system
- # total stories 2
- Roof Unknown
- # parking spaces 7
- Has garage (y/n) Yes
- # full baths 2
- # total bathrooms 2.0
- # of above grade bedrooms 5
- Flooring Laminate, tile
- Subdivision Alexis park
- View City view, valley view, view (panoramic)
- Zoning description Unknown
- Lot dimensions 0.18
- Lot size (acres) 0.18
- Building size 2336
- Listing # 10338234
- Property sub type Single family residence
- Status Active
- Bedroom 3.937m X 2.54m
Level: Basement - Living room 3.378m X 4.394m
Level: Basement - Laundry 2.108m X 2.21m
Level: Basement - Dining room 2.642m X 1.905m
Level: Basement - Kitchen 4.14m X 2.718m
Level: Basement - Bathroom (# of pieces - 3) 2.108m X 1.778m
Level: Basement - Bedroom 2.667m X 2.997m
Level: Basement - Dining room 2.946m X 2.692m
Level: Main - Kitchen 4.166m X 2.616m
Level: Main - Bedroom 2.565m X 3.277m
Level: Main - Bedroom 3.226m X 3.251m
Level: Main - Living room 4.496m X 5.385m
Level: Main - Primary bedroom 3.277m X 3.708m
Level: Main - Foyer 1.905m X 2.515m
Level: Main - Bathroom (# of pieces - 3) 2.057m X 3.175m
Level: Main - Mudroom 3.632m X 2.007m
Level: Main
- Listing source url Https://www.realtor.ca/real-estate/28034966/3701-36a-street-vernon-alexis-park
- Listing type identifier Idx

$-1,677
/ Month

