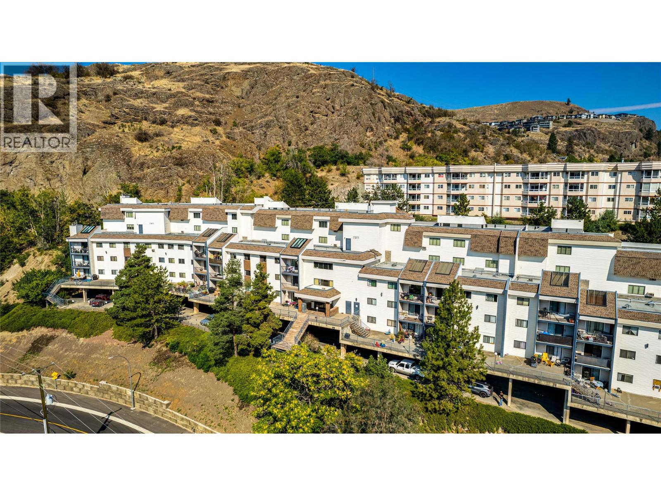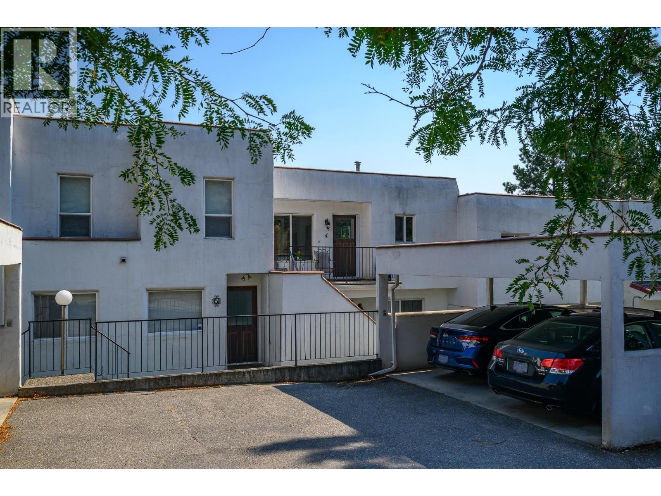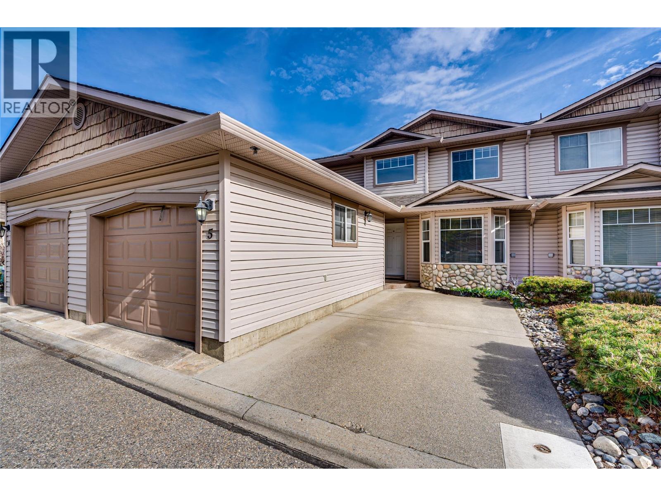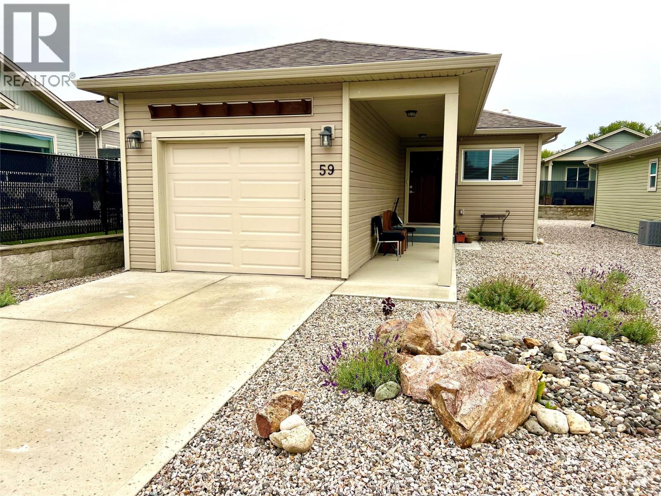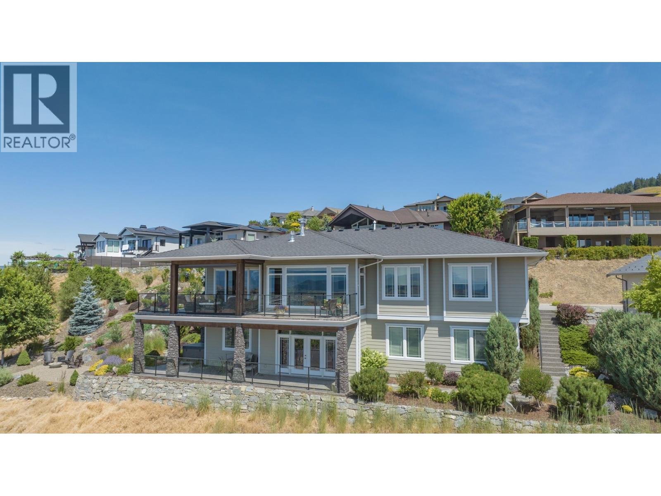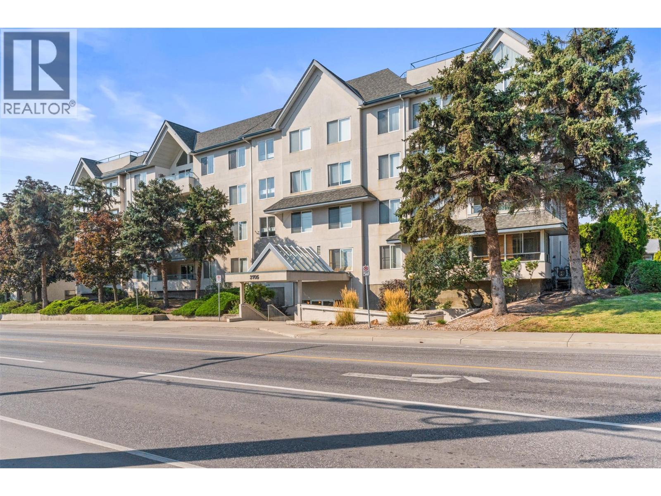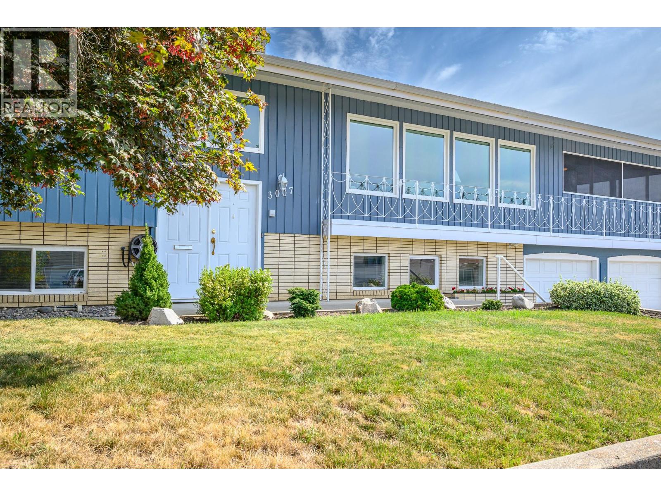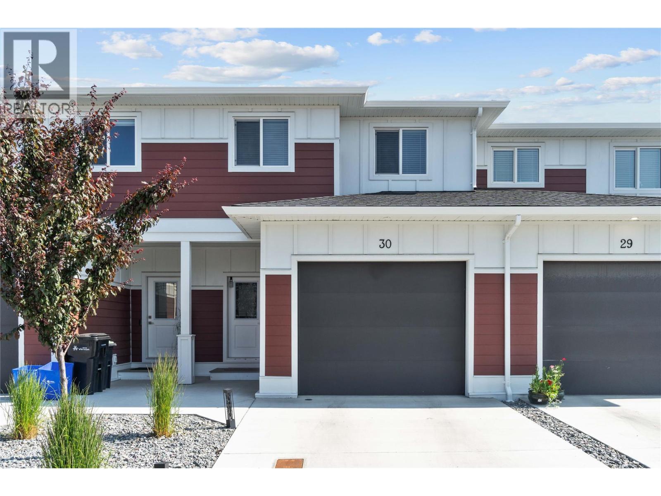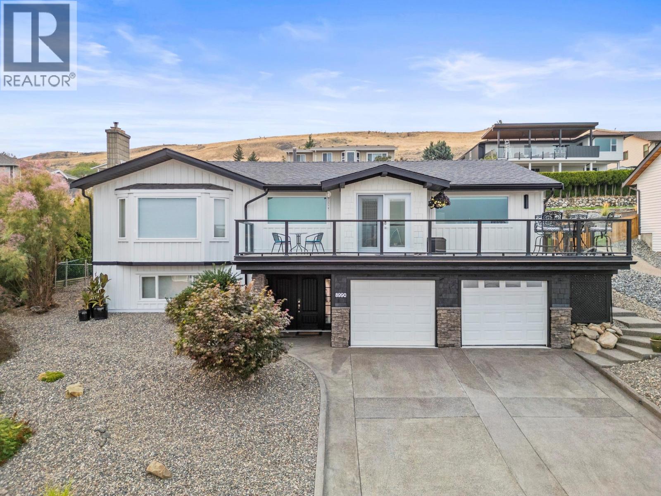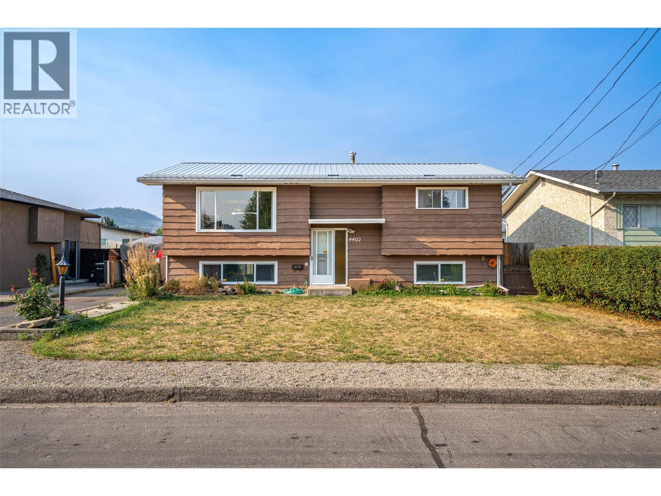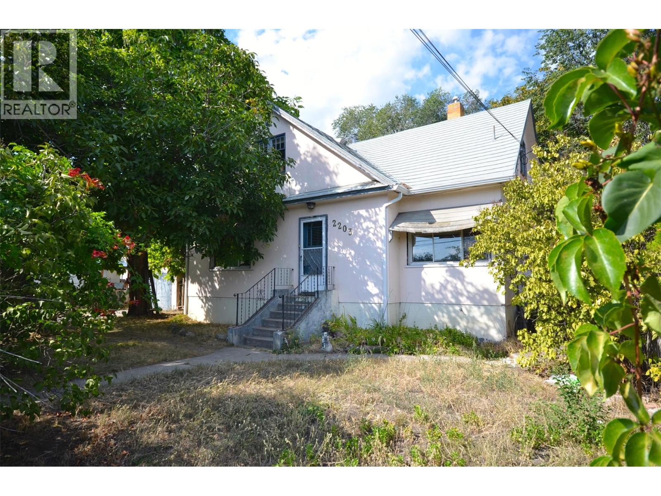- Houseful
- BC
- Vernon
- Alexis Park
- 3601 Alexis Park Dr
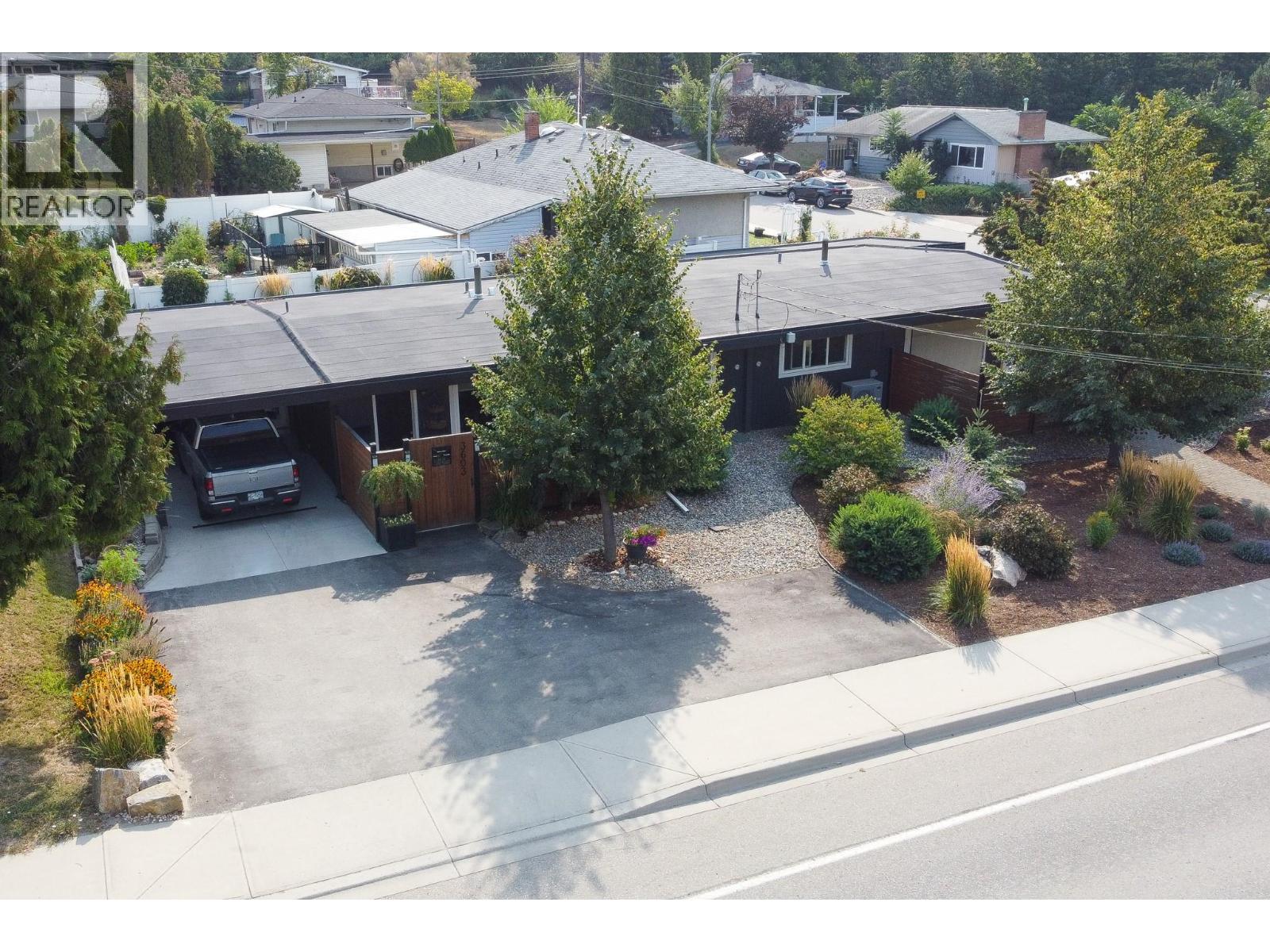
Highlights
Description
- Home value ($/Sqft)$485/Sqft
- Time on Housefulnew 2 days
- Property typeSingle family
- StyleRanch
- Neighbourhood
- Median school Score
- Year built1959
- Mortgage payment
Side-by-Side Rancher Duplex on Alexis Park Drive This side-by-side rancher duplex is a true gem on Alexis Park Drive. The landscaping is spectacular, with lush gardens front and back, and a private patio where you can relax to the sound of a tranquil fountain. It’s a retreat in the city and an opportunity with multiple possibilities—income property, multi-family living, or a great way to keep loved ones close. 3601 Alexis Park Drive has been upgraded with a wheelchair-accessible bathroom (2018), kitchen and wide exterior doors (2024), new dishwasher (2024), updated flooring (2025), new driveway and carport (2025), hot water tank (2024), and a dual heating system (2025). 3603 Alexis Park Drive features a furnace (2017), bathroom updates (2019), paved driveway (2022), refreshed front courtyard and backyard (2021), central A/C (2023), hot water tank (2024), new carport and driveway (2025), plus a torch-on roof (2011). Well maintained and extensively updated, this property is ready to move in or rent. Currently tenanted by a family member, both sides can be delivered vacant at possession. A rare opportunity in a desirable location! (id:63267)
Home overview
- Cooling Central air conditioning
- Heat type Forced air, see remarks
- Sewer/ septic Municipal sewage system
- # total stories 1
- Roof Unknown
- Fencing Fence
- # parking spaces 4
- Has garage (y/n) Yes
- # full baths 2
- # total bathrooms 2.0
- # of above grade bedrooms 4
- Flooring Laminate, tile, vinyl
- Subdivision City of vernon
- Zoning description Multi-family
- Lot desc Landscaped, underground sprinkler
- Lot size (acres) 0.0
- Building size 1568
- Listing # 10361424
- Property sub type Single family residence
- Status Active
- Bathroom (# of pieces - 3) 2.362m X 2.032m
Level: Main - Kitchen 3.124m X 2.413m
Level: Main - Bathroom (# of pieces - 4) 2.083m X 1.905m
Level: Main - Laundry 2.235m X 2.184m
Level: Main - Laundry 2.413m X 1.168m
Level: Main - Pantry 2.438m X 1.143m
Level: Main - Living room 5.791m X 3.607m
Level: Main - Bedroom 3.2m X 2.794m
Level: Main - Living room 5.613m X 3.632m
Level: Main - Primary bedroom 3.81m X 3.607m
Level: Main - Primary bedroom 3.708m X 3.607m
Level: Main - Bedroom 3.2m X 2.743m
Level: Main - Kitchen 2.438m X 2.438m
Level: Main
- Listing source url Https://www.realtor.ca/real-estate/28809729/3601-alexis-park-drive-vernon-city-of-vernon
- Listing type identifier Idx

$-2,026
/ Month

