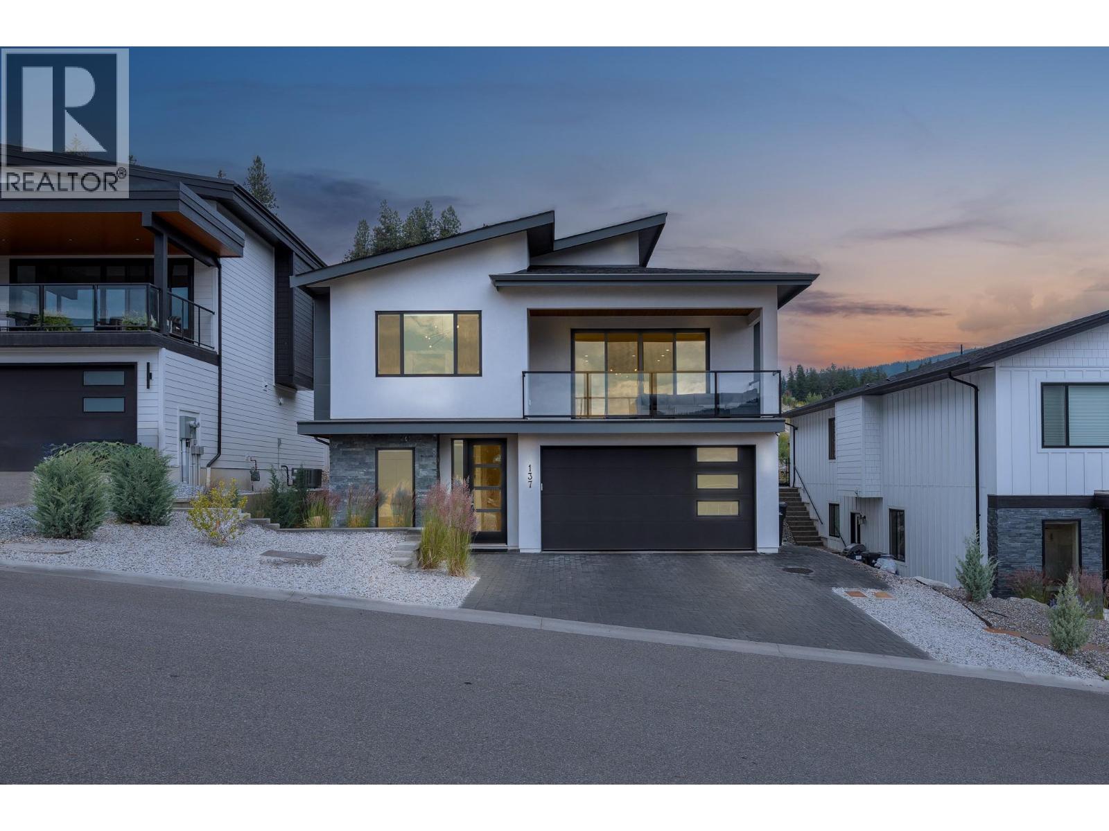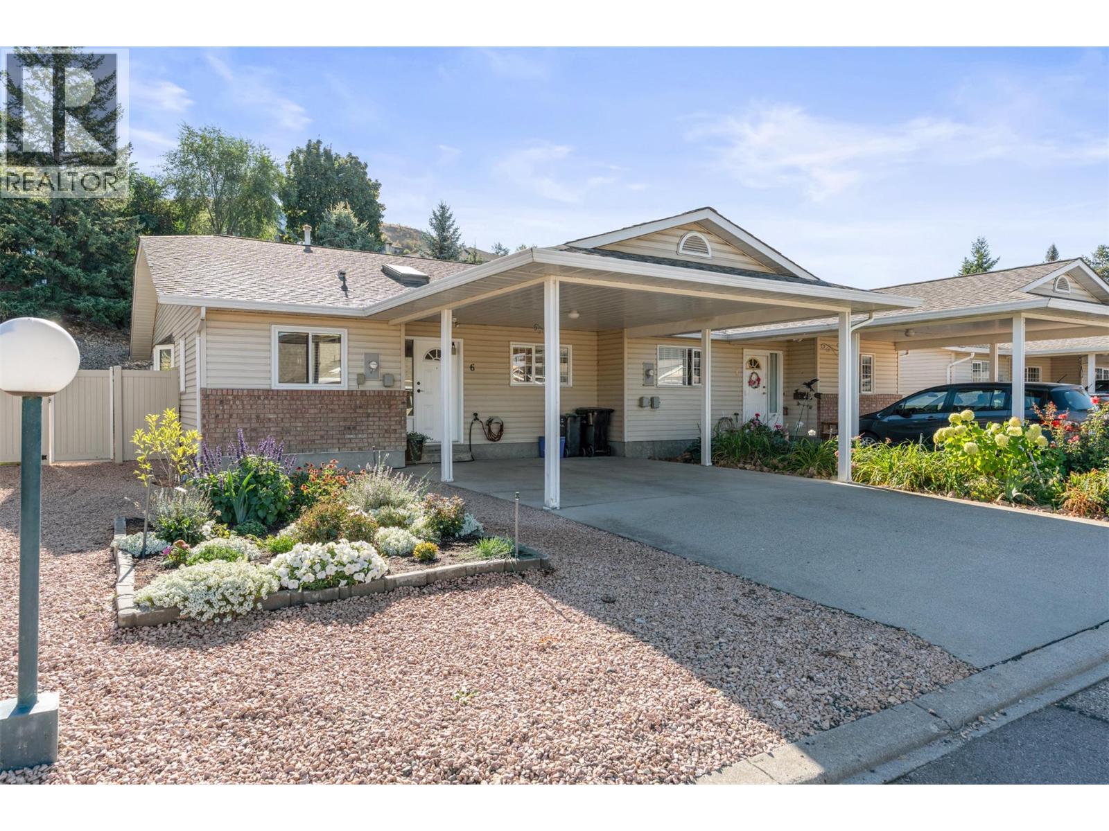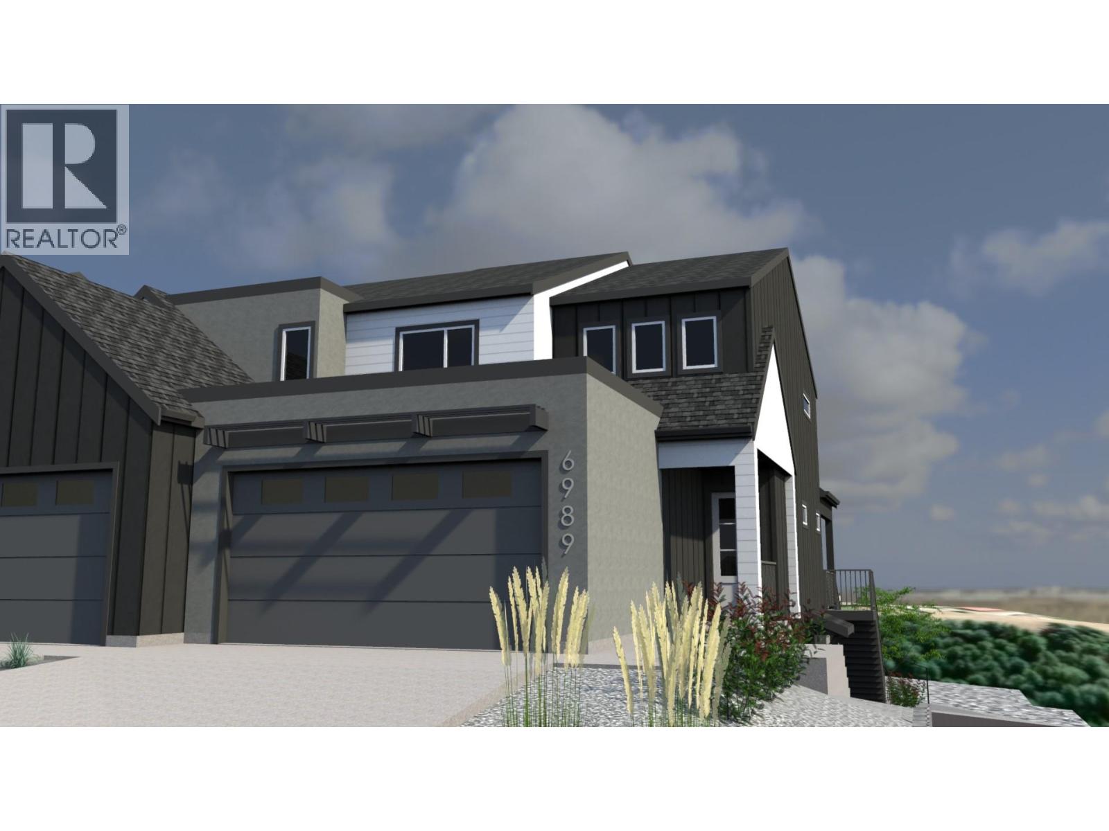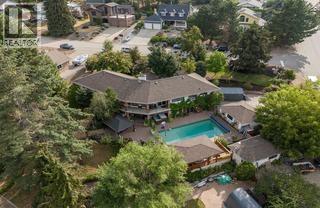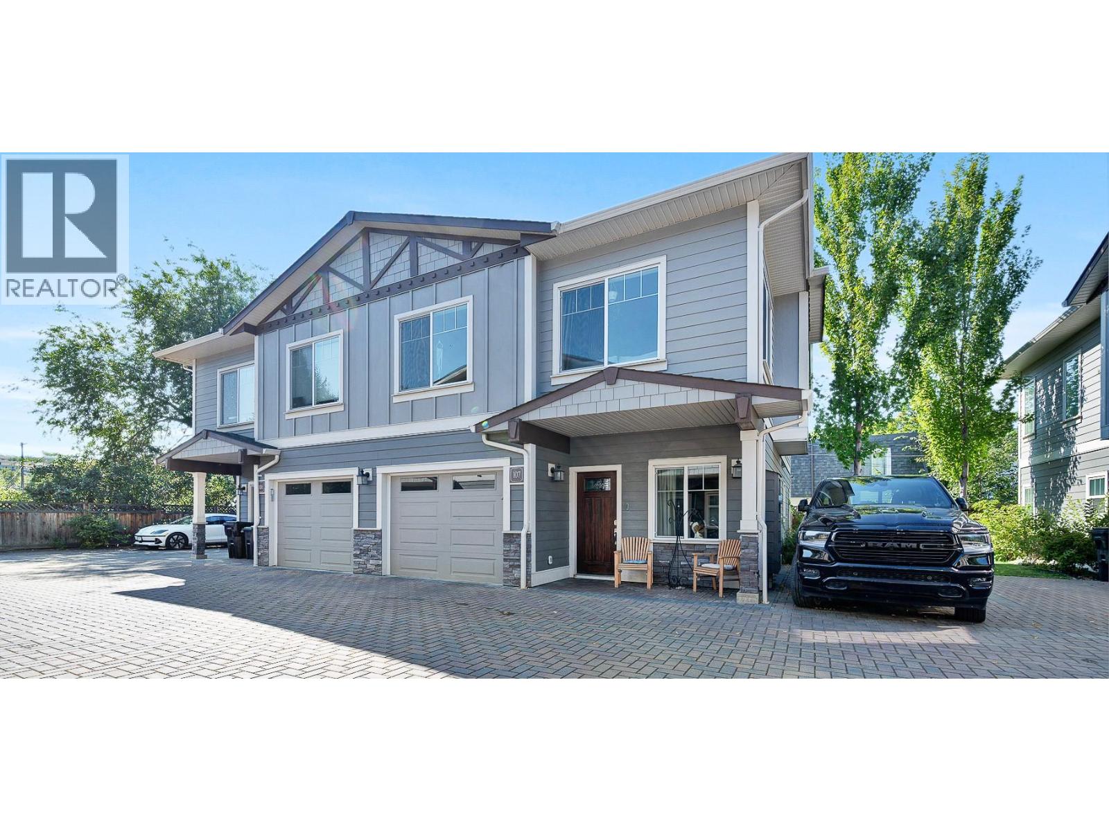
Highlights
Description
- Home value ($/Sqft)$355/Sqft
- Time on Houseful32 days
- Property typeSingle family
- Median school Score
- Year built2015
- Garage spaces1
- Mortgage payment
Welcome to Cornerstone Townhomes – Quiet, Quality Living! Tucked at the back of this well-maintained 10-unit complex, this immaculate 3-bedroom + den townhome offers rare privacy and serenity – all just minutes from Vernon’s best amenities. With garage parking and an additional assigned stall right next to the unit, convenience is built right in. Thoughtfully designed with timeless craftsmanship and an open-concept layout, the home welcomes you with a spacious kitchen featuring a large island and quality appliances. The seamless flow to the living and dining areas makes it perfect for hosting or relaxing. The main level features a generously sized primary suite with a spa-inspired ensuite, a second bright bedroom, and a full guest bath. On the entry level, a cozy den, third bedroom with sliding doors to a private patio, an extra bath, and laundry area round out the functional layout. Storage is abundant throughout, and the unit backs onto the quiet side of the development, adding to the peaceful atmosphere. This pet-friendly complex embraces a warm, community feel with very LOW strata fees and pride of ownership throughout. Conveniently located close to the hospital, schools, downtown shops, Nature’s Fare, Kin Beach, and extensive recreation – including pickleball, sports fields, walking trails, and more. Don’t miss your chance to own in this tightly held community where quality, quiet, and comfort come together. (id:63267)
Home overview
- Cooling Heat pump
- Heat type Heat pump
- Sewer/ septic Municipal sewage system
- # total stories 2
- Roof Unknown
- # garage spaces 1
- # parking spaces 2
- Has garage (y/n) Yes
- # full baths 2
- # half baths 1
- # total bathrooms 3.0
- # of above grade bedrooms 3
- Flooring Carpeted, laminate
- Community features Pets allowed, pets allowed with restrictions, rentals allowed
- Subdivision City of vernon
- Zoning description Residential
- Directions 2056247
- Lot size (acres) 0.0
- Building size 1571
- Listing # 10362445
- Property sub type Single family residence
- Status Active
- Living room 4.369m X 3.302m
Level: 2nd - Kitchen 4.47m X 2.464m
Level: 2nd - Ensuite bathroom (# of pieces - 3) 2.743m X 2.261m
Level: 2nd - Primary bedroom 4.343m X 3.81m
Level: 2nd - Bedroom 2.743m X 3.175m
Level: 2nd - Bathroom (# of pieces - 4) 2.769m X 2.235m
Level: 2nd - Dining room 4.953m X 2.718m
Level: 2nd - Den 2.083m X 3.099m
Level: 4th - Bedroom 4.318m X 3.835m
Level: Main - Utility 2.692m X 1.803m
Level: Main - Bathroom (# of pieces - 2) 2.083m X 1.676m
Level: Main - Laundry 2.083m X 1.829m
Level: Main
- Listing source url Https://www.realtor.ca/real-estate/28889254/3606-25-avenue-unit-107-vernon-city-of-vernon
- Listing type identifier Idx

$-1,288
/ Month







