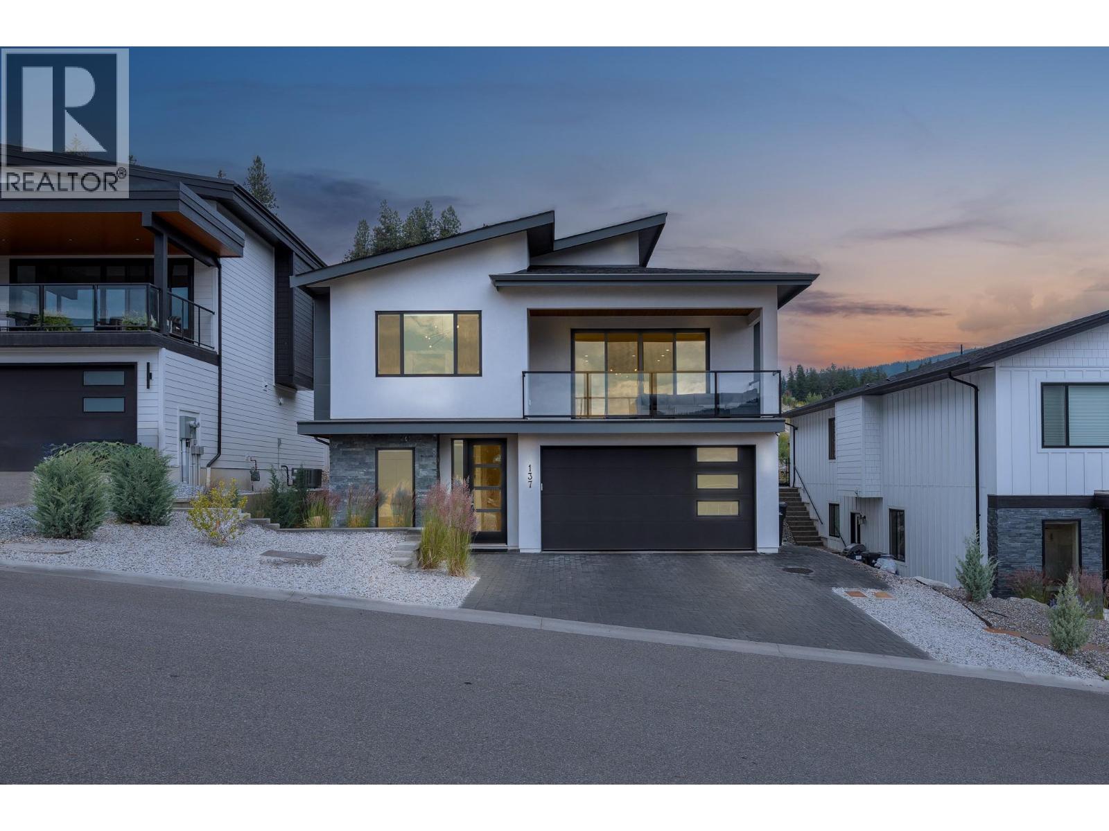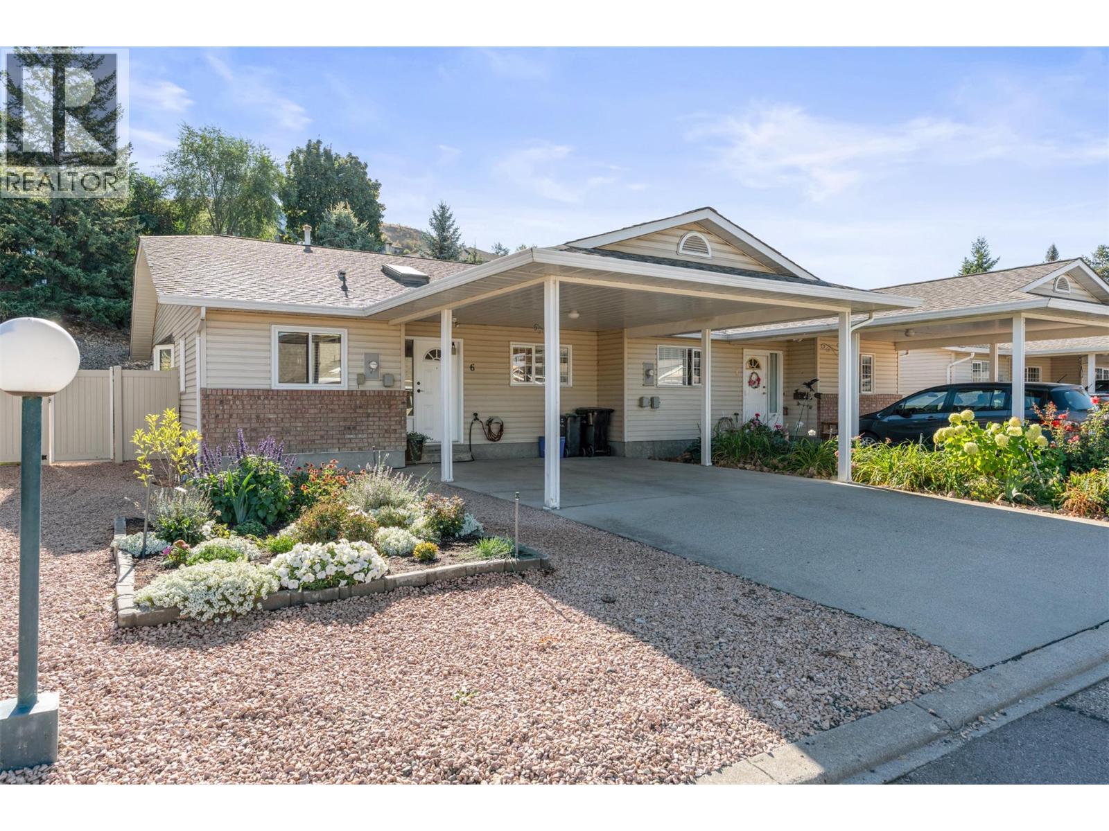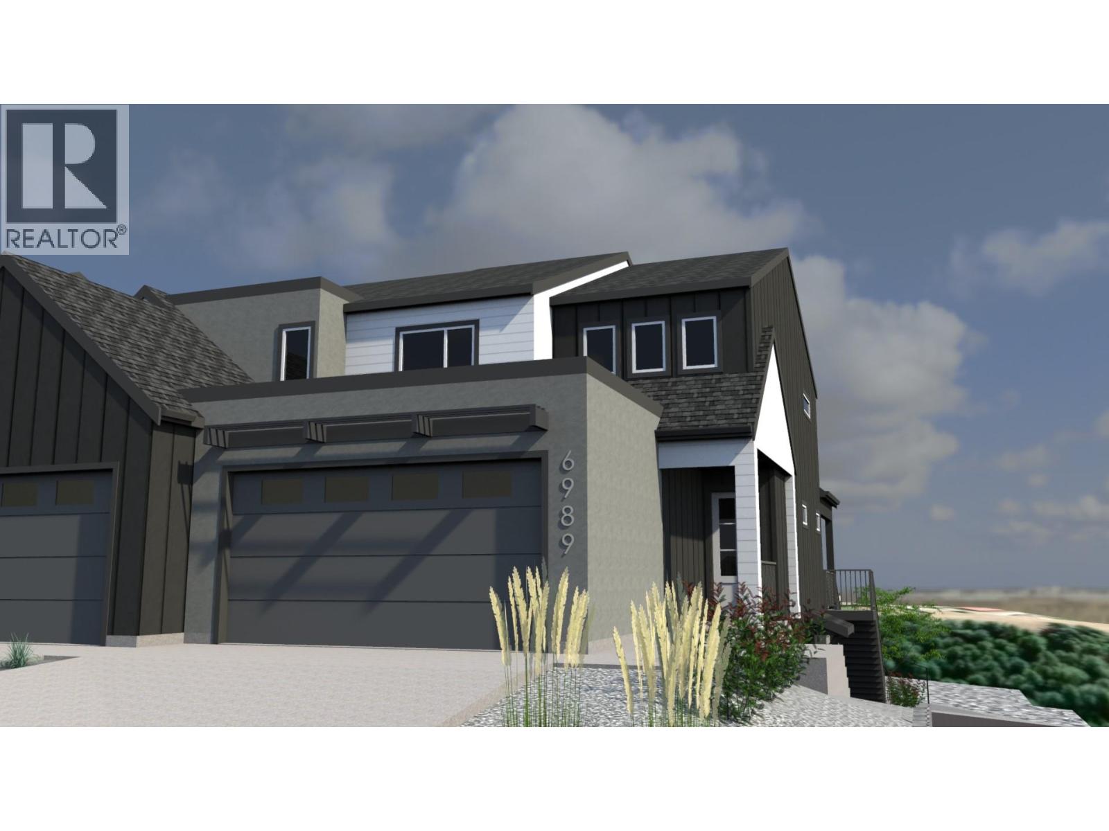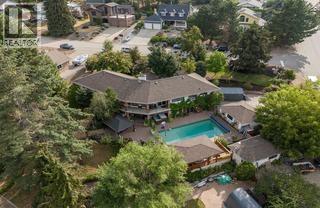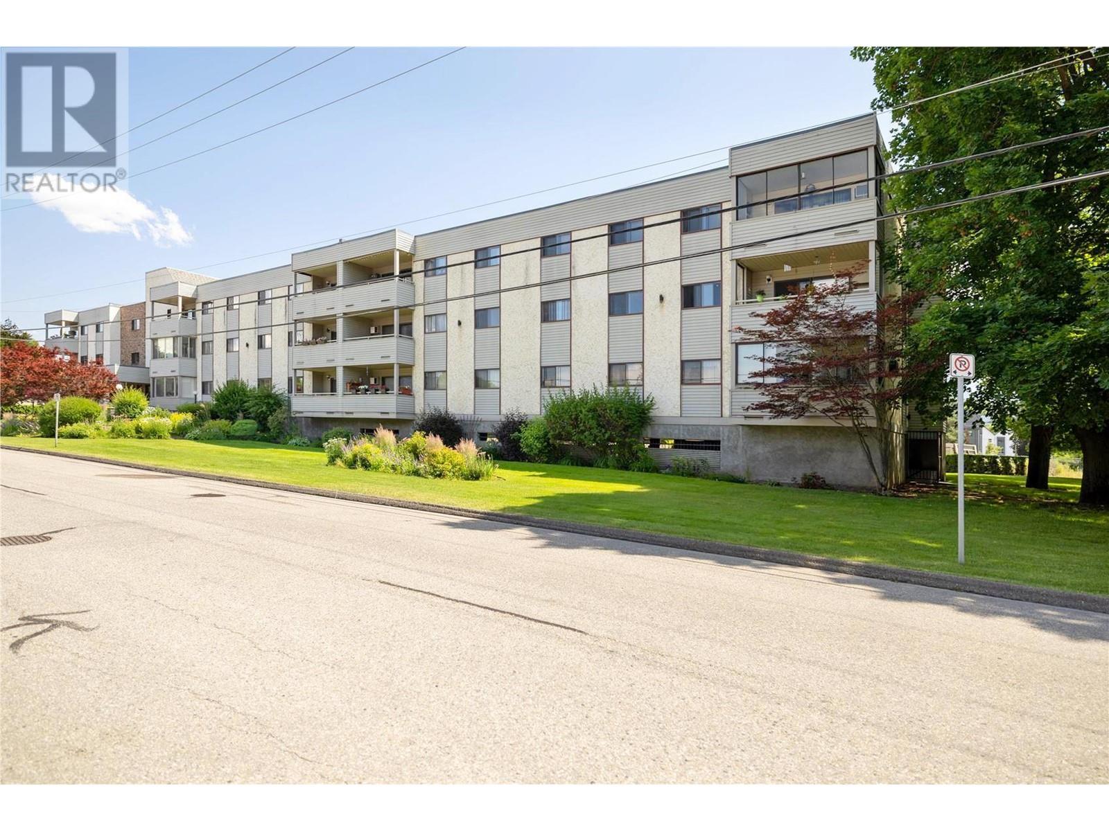
3608 27 Avenue Unit 103
3608 27 Avenue Unit 103
Highlights
Description
- Home value ($/Sqft)$261/Sqft
- Time on Houseful153 days
- Property typeSingle family
- StyleOther
- Median school Score
- Year built1982
- Mortgage payment
Tastefully renovated, first-floor south-facing unit in the very desirable 55+ Maple Grove Manor centrally located & walking distance to downtown amenities. This unit is move-in ready with new flooring through out, brand NEW washer & dryer, all new kitchen appliances, newly painted, new baseboards & new lighting. You will love the valley views from the spacious covered deck. Primary Bedroom offers a walk thru closet & 2 piece en-suite, with a second bedroom great for guests or use as an office space. Featuring a spacious kitchen, dining & living room with sliding door access to screen enclosed patio with valley view! 1031 sq ft of living space, in suite laundry, plus a generous storage locker. Secure underground parking space. Games room, Workshop, & welcoming lobby area. The bus stop is at the door, & it's an easy 5-minute walk to shopping & other amenities. Minutes to Vernon Hospital, 30 minutes to the Kelowna airport, 35 minutes to Silver Star skiing, 20 minutes to Predator Ridge Golf. Vernon has perfect weather for retirees, Maple Grove Manor offers independent living in a caring community of good neighbours. Strata is well managed, strata fees include Heating (Natural gas, radiant hot water heat), Hot water, Water, Sewer, & Garbage, all you pay extra is your BC Hydro & your own Internet. This is a 55+ building, pet restrictions no dogs, or cats, only birds, & fish, allowed. Common amenities include a well-stocked Workshop, meeting room, games room & library. Don't delay! (id:55581)
Home overview
- Cooling Wall unit
- Heat type Baseboard heaters, hot water
- Sewer/ septic Municipal sewage system
- # total stories 1
- Roof Unknown
- # parking spaces 1
- # full baths 1
- # half baths 1
- # total bathrooms 2.0
- # of above grade bedrooms 2
- Flooring Vinyl
- Community features Adult oriented, rentals allowed, seniors oriented
- Subdivision City of vernon
- View City view, mountain view
- Zoning description Unknown
- Lot desc Landscaped
- Lot size (acres) 0.0
- Building size 1031
- Listing # 10348528
- Property sub type Single family residence
- Status Active
- Primary bedroom 3.683m X 3.454m
Level: Main - Kitchen 3.48m X 3.124m
Level: Main - Living room 4.724m X 3.988m
Level: Main - Bedroom 3.683m X 2.946m
Level: Main - Ensuite bathroom (# of pieces - 2) 1.702m X 1.575m
Level: Main - Bathroom (# of pieces - 4) 2.616m X 2.438m
Level: Main - Dining room 3.988m X 3.15m
Level: Main
- Listing source url Https://www.realtor.ca/real-estate/28341337/3608-27-avenue-unit-103-vernon-city-of-vernon
- Listing type identifier Idx

$-220
/ Month







