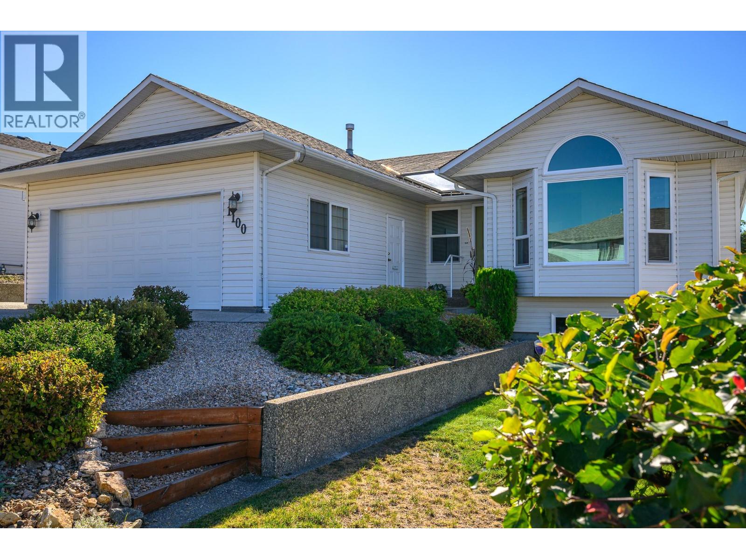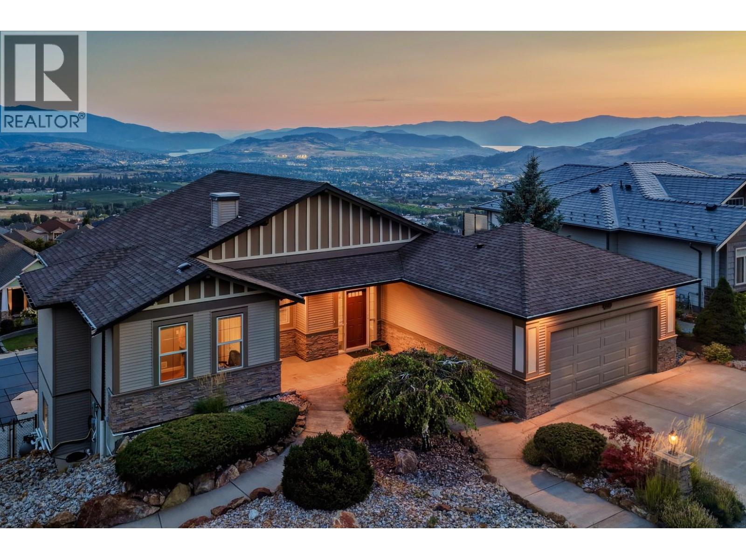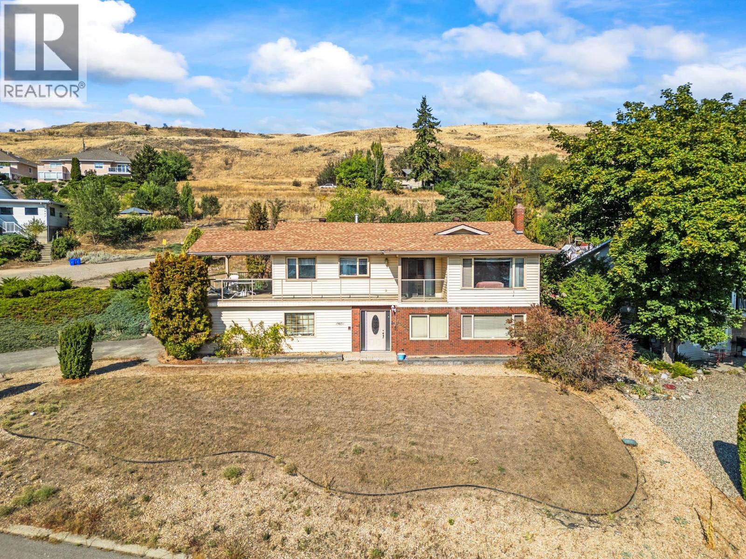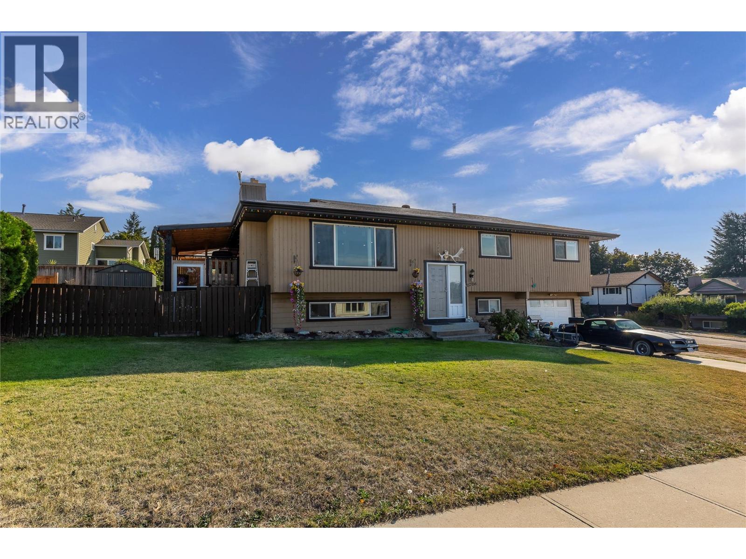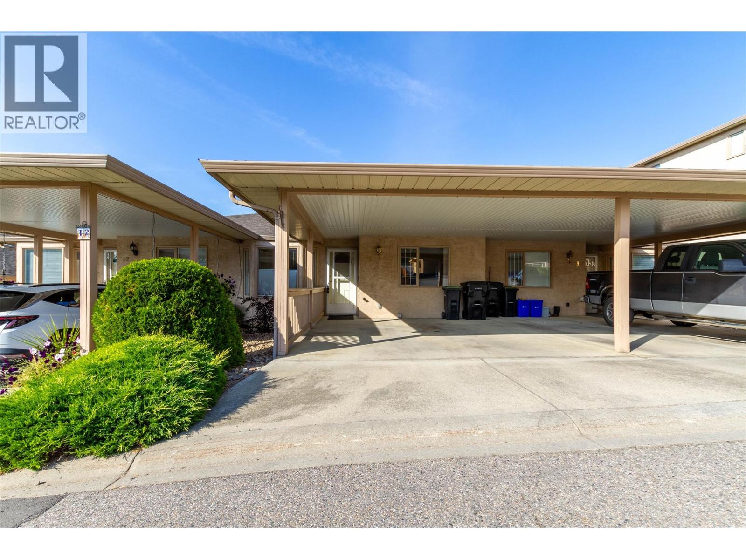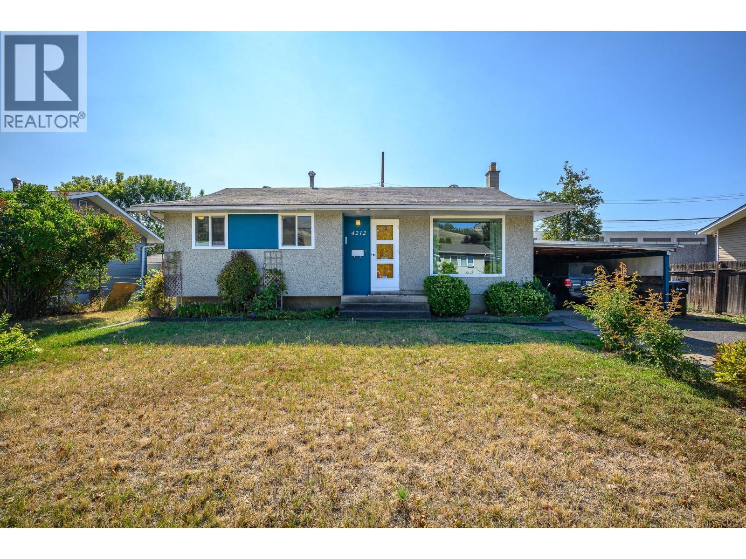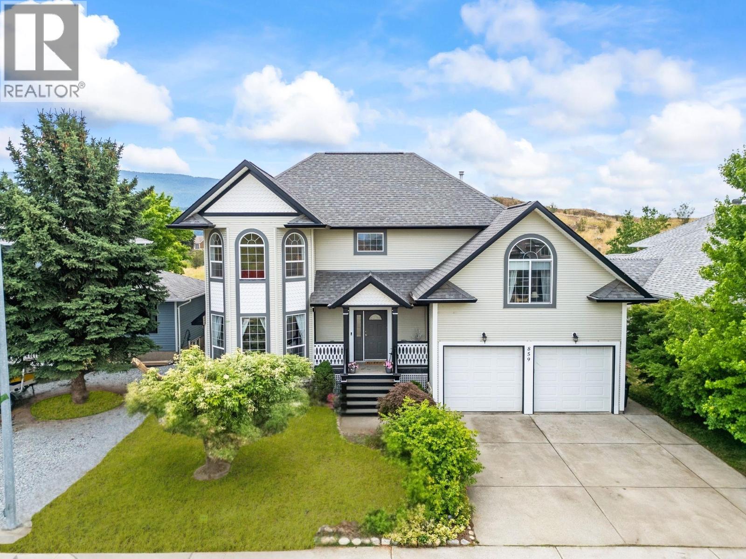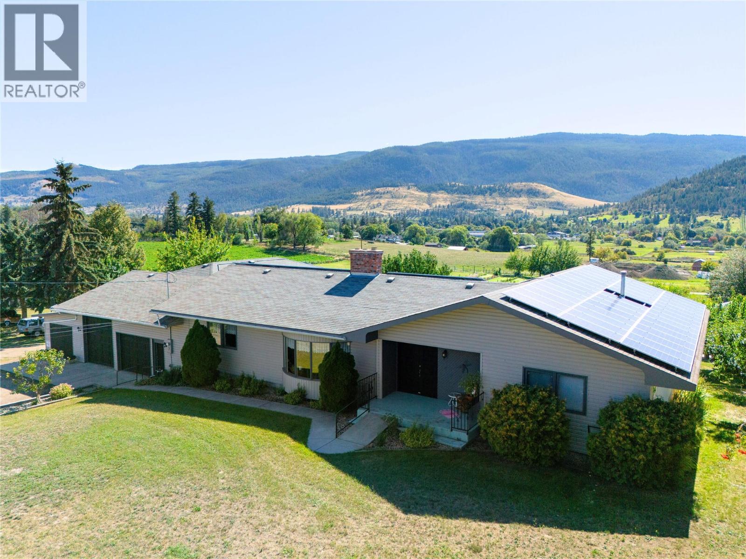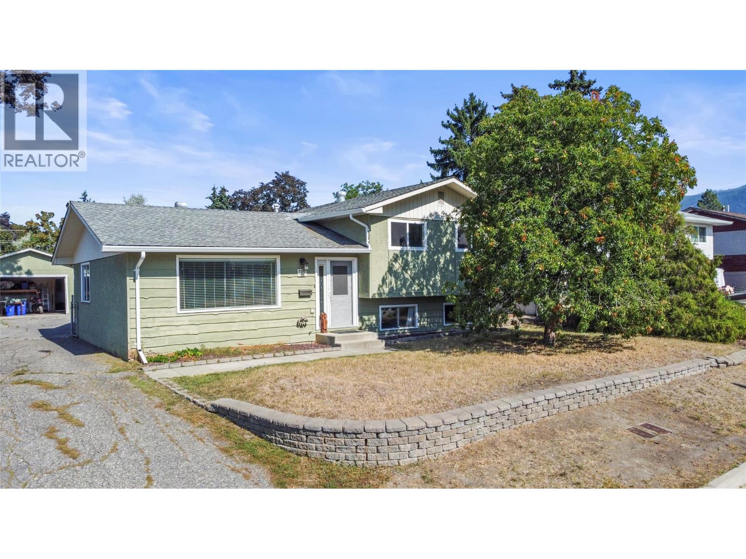- Houseful
- BC
- Vernon
- Mission Hill
- 3613 Commonage Cres
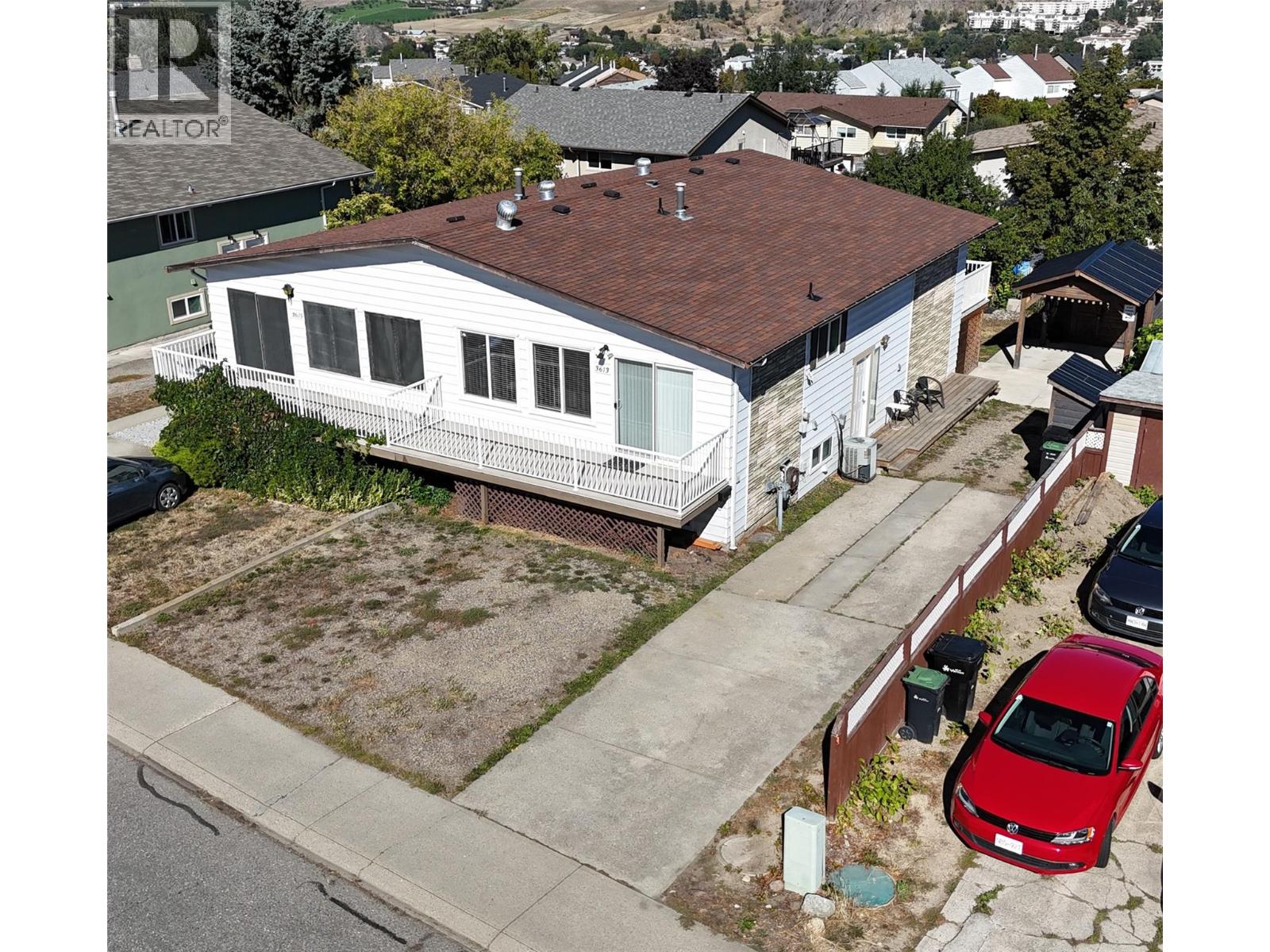
Highlights
Description
- Home value ($/Sqft)$318/Sqft
- Time on Housefulnew 1 hour
- Property typeSingle family
- Neighbourhood
- Median school Score
- Lot size3,920 Sqft
- Year built1983
- Mortgage payment
Amazing value! Don't miss out! Updated half duplex with a suite. Separate laundry up and down. Looks great inside with all the updates; nothing left to do inside. A huge amount of parking, which really hits the spot. Including a carport roof system. Backyard fenced on 3.5 sides. Two outside storage sheds and storage under two decks. Upstairs features 2 bedrooms, a full bath, and an open concept living/dining/kitchen area. Two decks upstairs with great views. Downstairs has 2 bdrms, a full bathroom, and a semi-open concept living/dining/kitchen area. I will say it again, separate laundry both up and down. Public transit is easily accessible, making this a convenient spot for families, professionals, investors, or downsizers. Downtown Vernon, with restaurants and entertainment, is only 5min away. 7min to Kal Beach, 29min to Kelowna airport. Parks within a 6-minute walk: Mission Hill Park and DND Dog park, and plenty of elementary and secondary schools. (id:63267)
Home overview
- Cooling Central air conditioning
- Heat type Forced air, see remarks
- Sewer/ septic Municipal sewage system
- # total stories 2
- Roof Unknown
- Fencing Fence
- # parking spaces 4
- Has garage (y/n) Yes
- # full baths 2
- # total bathrooms 2.0
- # of above grade bedrooms 4
- Flooring Carpeted, laminate, vinyl
- Subdivision Mission hill
- View Valley view
- Zoning description Residential
- Lot desc Landscaped, level
- Lot dimensions 0.09
- Lot size (acres) 0.09
- Building size 1851
- Listing # 10363690
- Property sub type Single family residence
- Status Active
- Kitchen 5.436m X 2.311m
Level: Basement - Bathroom (# of pieces - 4) 1.854m X 2.464m
Level: Basement - Bedroom 4.572m X 3.531m
Level: Basement - Living room 3.861m X 3.429m
Level: Basement - Bedroom 5.105m X 2.667m
Level: Basement - Utility 1.956m X 1.829m
Level: Basement - Other 3.988m X 2.997m
Level: Main - Dining room 3.073m X 2.311m
Level: Main - Kitchen 2.997m X 3.2m
Level: Main - Bathroom (# of pieces - 4) 1.88m X 2.007m
Level: Main - Other 6.706m X 1.778m
Level: Main - Primary bedroom 4.496m X 3.353m
Level: Main - Bedroom 4.47m X 2.946m
Level: Main - Living room 5.639m X 3.302m
Level: Main
- Listing source url Https://www.realtor.ca/real-estate/28898476/3613-commonage-crescent-vernon-mission-hill
- Listing type identifier Idx

$-1,571
/ Month

