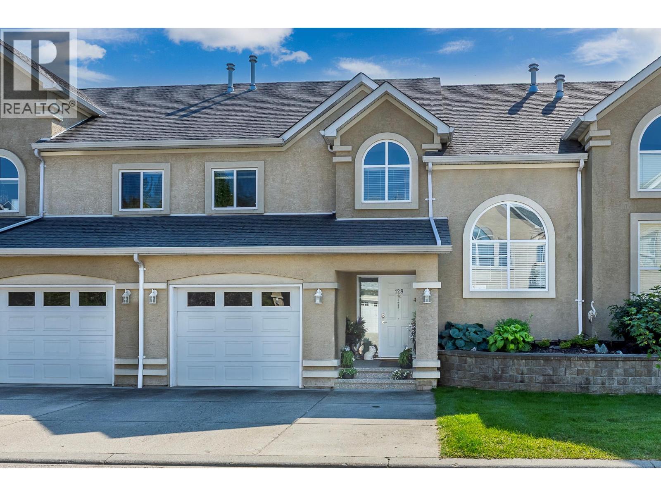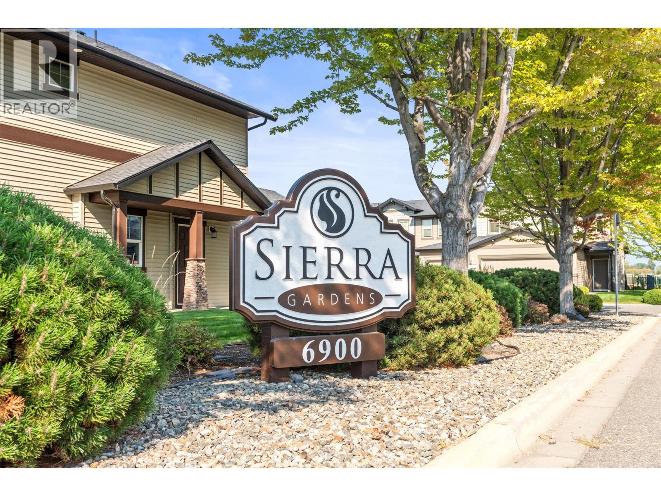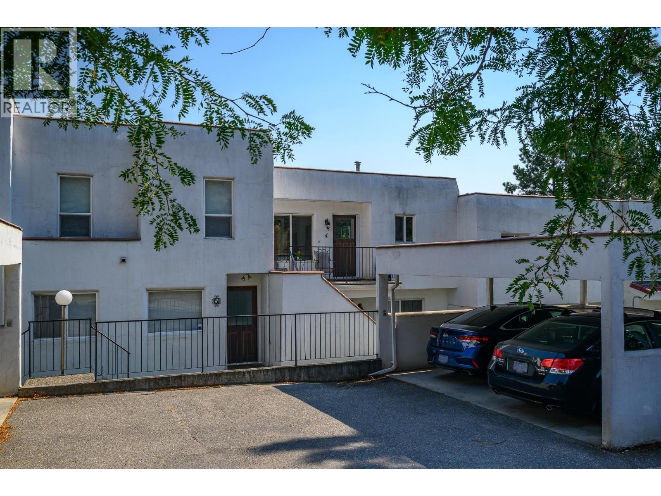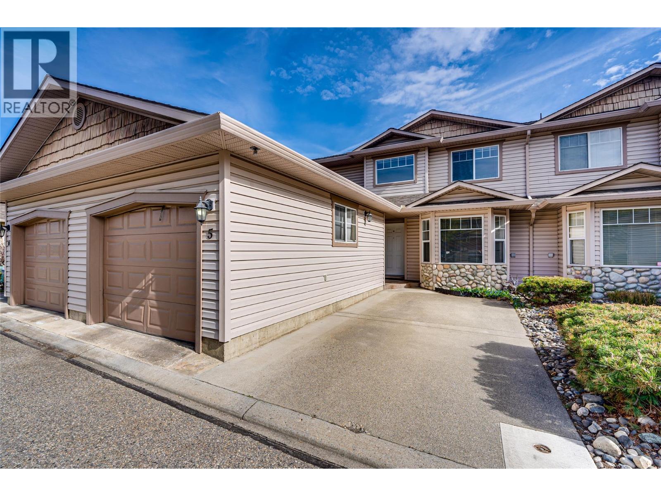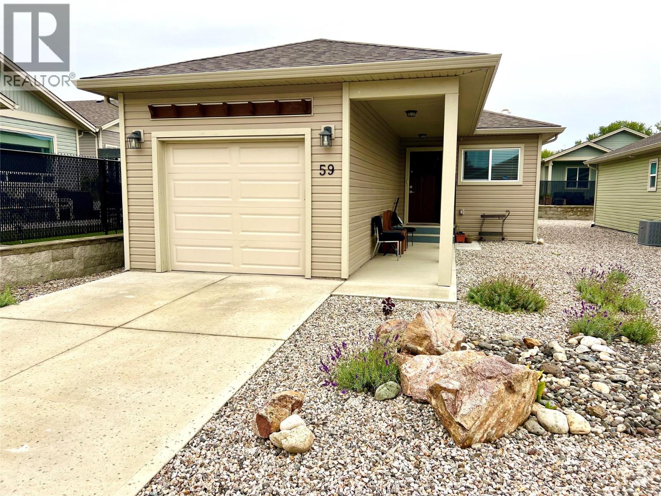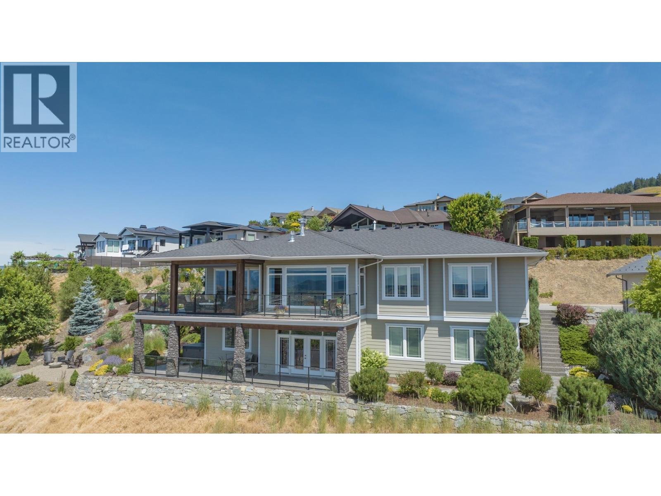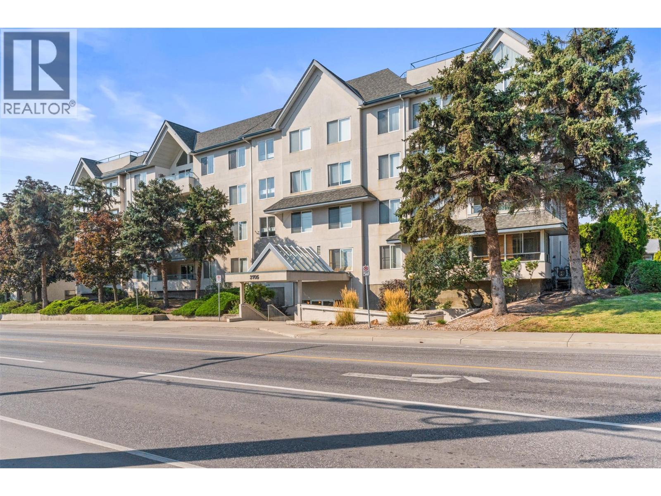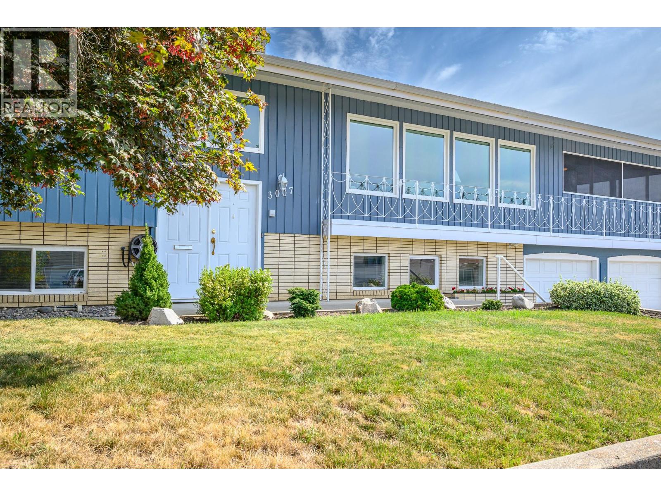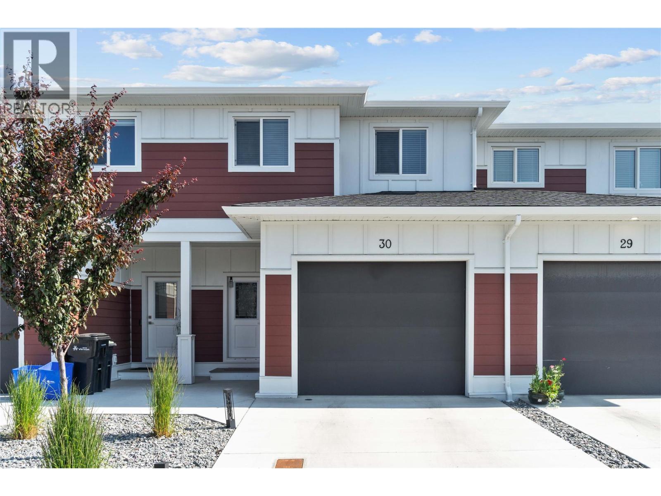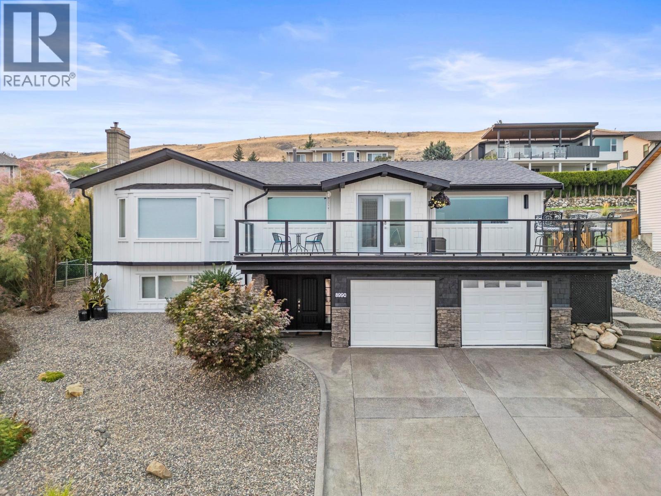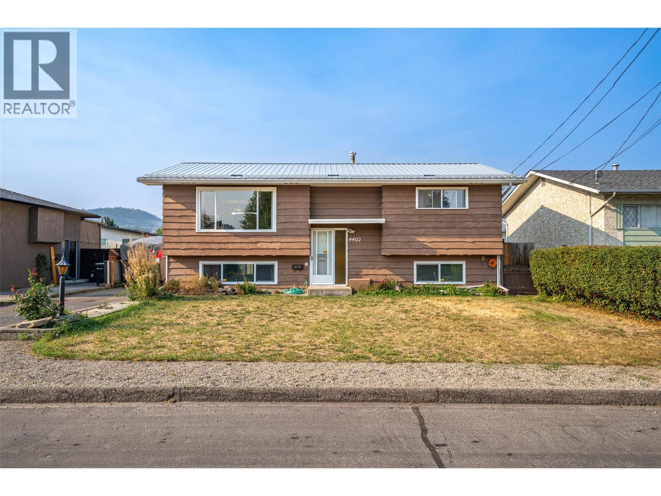- Houseful
- BC
- Vernon
- Alexis Park
- 37 Street Unit 3004
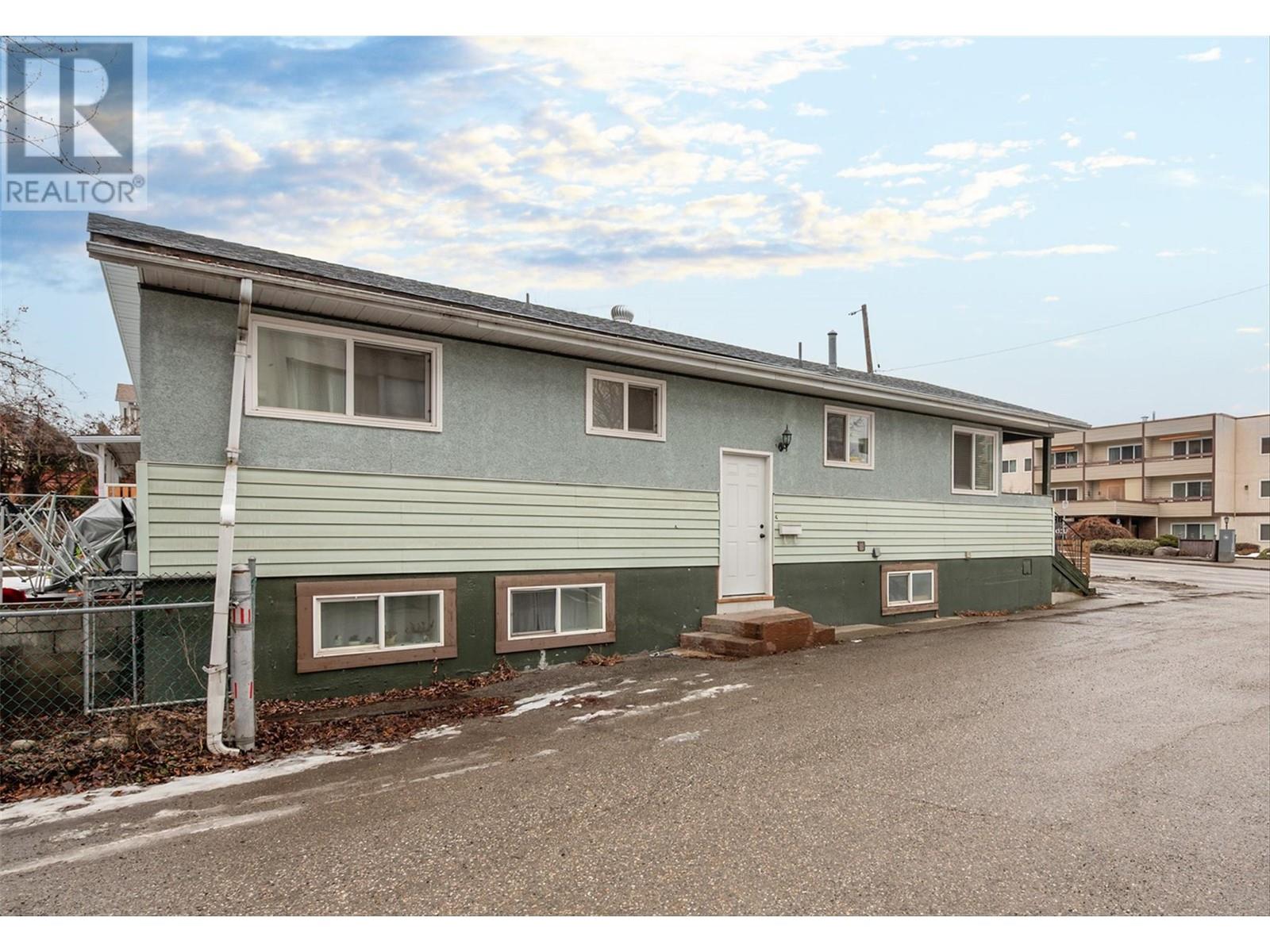
Highlights
Description
- Home value ($/Sqft)$328/Sqft
- Time on Houseful192 days
- Property typeSingle family
- StyleRanch
- Neighbourhood
- Median school Score
- Lot size4,792 Sqft
- Year built1960
- Garage spaces1
- Mortgage payment
Looking for a SUITE deal or investment property? Look no further! Centrally located home with TONS of renovations, fenced back yard, detached garage, 5 bedrooms + den/6th bedroom & 2 bathrooms. Fully self-contained 2 (possible 3 bed) SUITE! Newer roof, vinyl windows on upper levelupstairs, furnace, central A/C unit, and sound proofing between the suites by previous owners. Just move in! Lower Tenant pays $1750 a month (includes utilities & Telus internet). Upper Tenants pay $2250/mo (includes utilities). Both would love to stay. Backyard is wired for a hot tub, plus upgraded wiring roughed into the detached garage. Virtual tours of the home and suite are attached. Lane Access. Loads of parking. Great home/income/holding property. (id:55581)
Home overview
- Cooling Central air conditioning
- Heat type Forced air, see remarks
- Sewer/ septic Municipal sewage system
- # total stories 1
- Roof Unknown
- Fencing Fence
- # garage spaces 1
- # parking spaces 8
- Has garage (y/n) Yes
- # full baths 1
- # total bathrooms 1.0
- # of above grade bedrooms 3
- Flooring Laminate, tile
- Subdivision City of vernon
- Zoning description Unknown
- Lot dimensions 0.11
- Lot size (acres) 0.11
- Building size 2286
- Listing # 10336626
- Property sub type Single family residence
- Status Active
- Bedroom 3.404m X 3.581m
- Full bathroom 1.905m X 1.676m
- Living room 6.071m X 3.531m
- Primary bedroom 4.877m X 3.505m
- Utility 2.337m X 2.388m
Level: Basement - Den 3.912m X 2.819m
Level: Basement - Bedroom 3.81m X 3.683m
Level: Main - Primary bedroom 3.81m X 3.835m
Level: Main - Living room 6.452m X 3.683m
Level: Main - Kitchen 3.785m X 5.486m
Level: Main - Bedroom 3.378m X 2.565m
Level: Main - Bathroom (# of pieces - 4) 2.616m X 1.93m
Level: Main
- Listing source url Https://www.realtor.ca/real-estate/27955298/3004-37-street-vernon-city-of-vernon
- Listing type identifier Idx

$-2,000
/ Month

