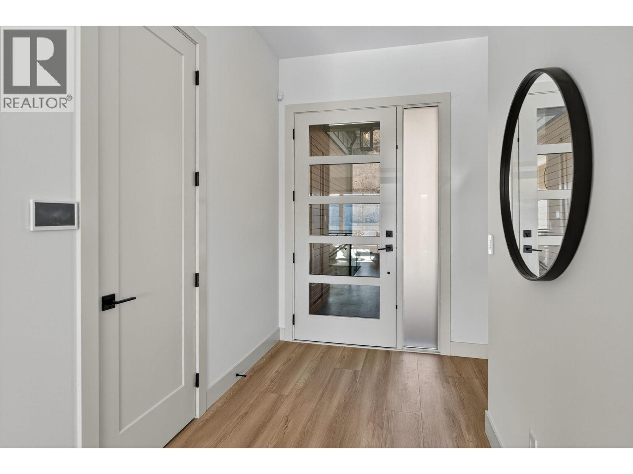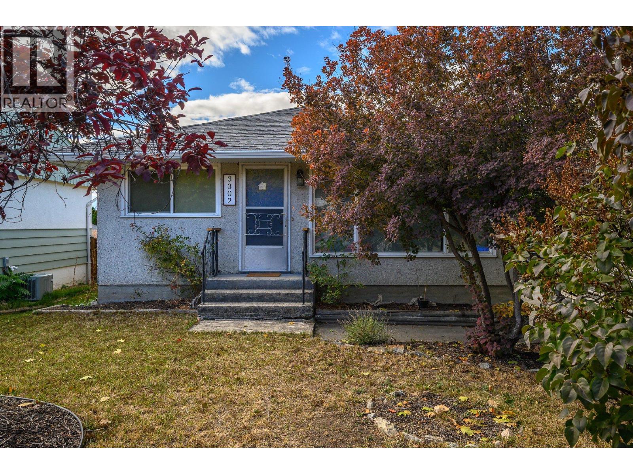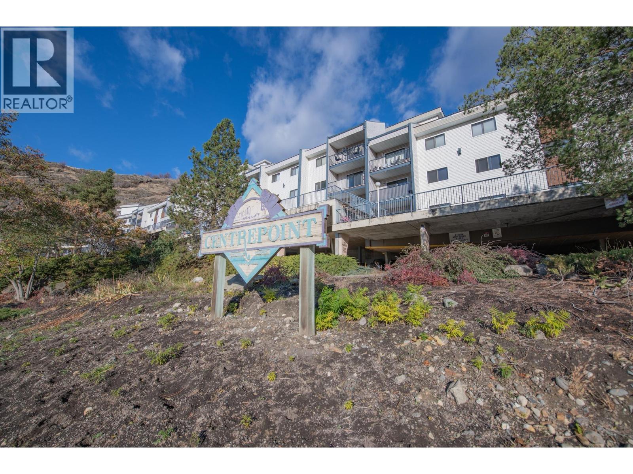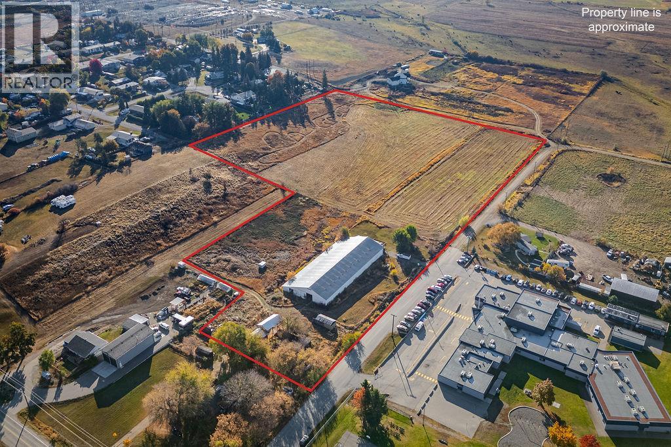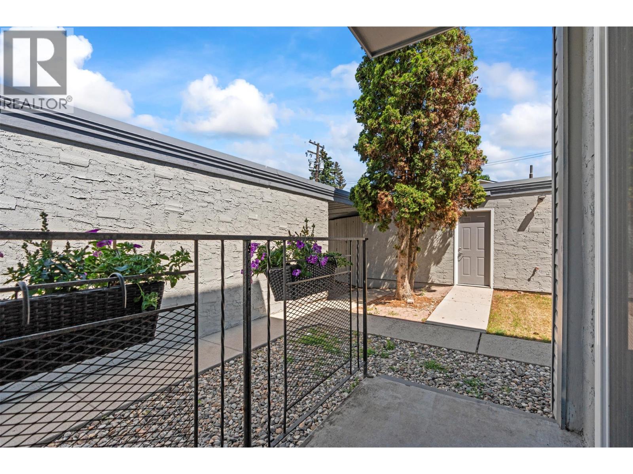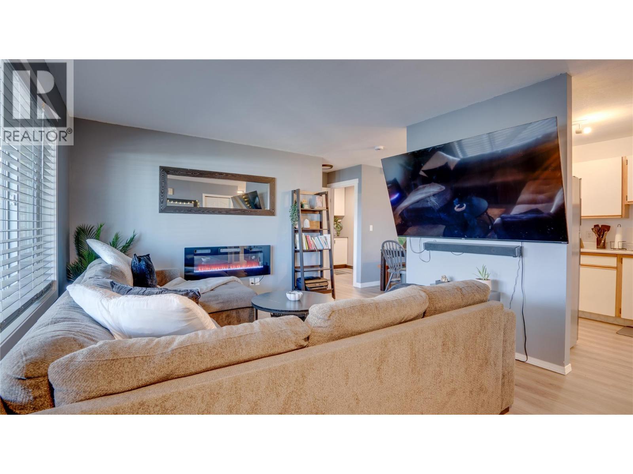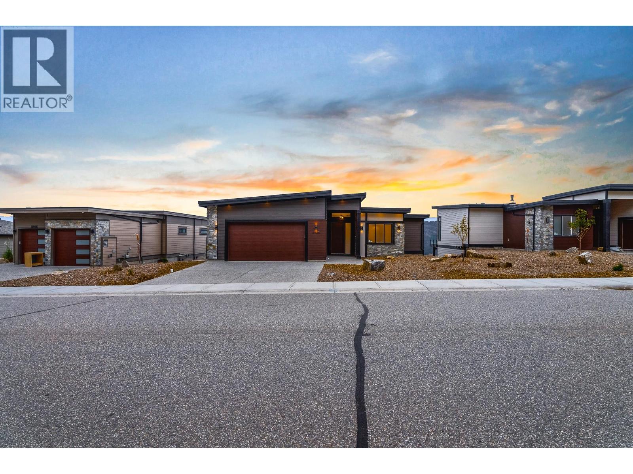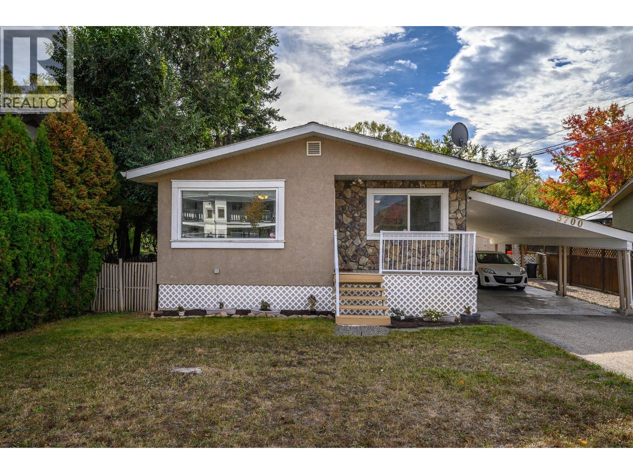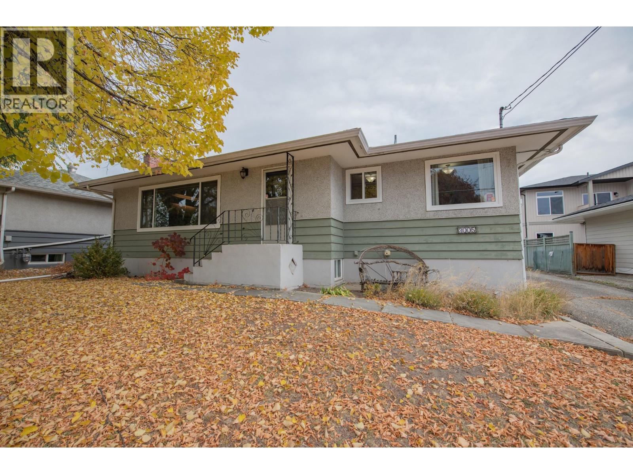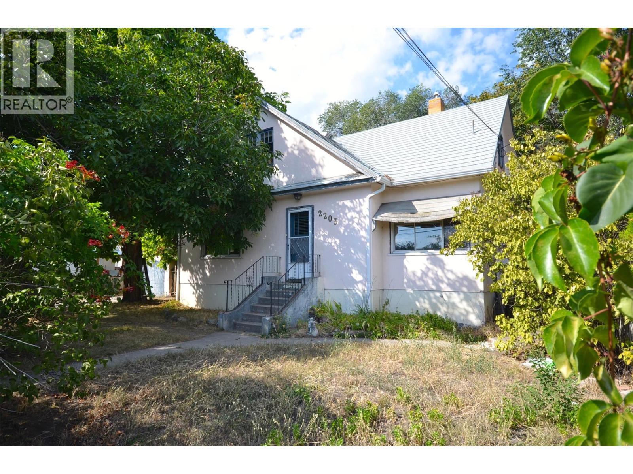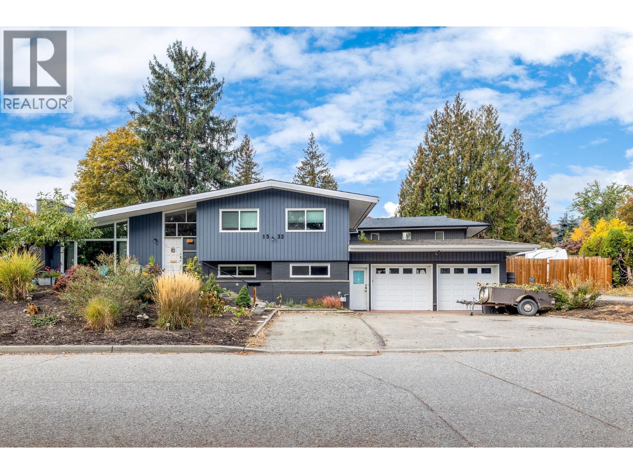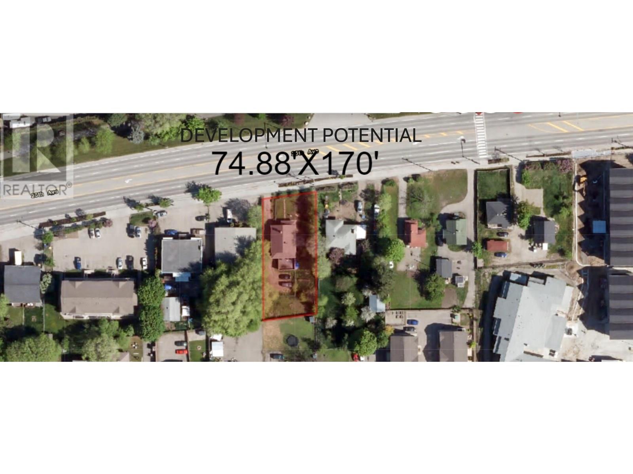
Highlights
Description
- Home value ($/Sqft)$202/Sqft
- Time on Houseful101 days
- Property typeSingle family
- Median school Score
- Lot size0.29 Acre
- Year built1930
- Garage spaces2
- Mortgage payment
This 0.29-acre rectangular lot—measuring 74.88 feet wide by 170 feet deep (12,831 square feet)—offers outstanding potential following a recent zoning change to MUM (Multi-Unit: Medium Scale). This new designation allows for increased density and building heights up to 15 meters. Previously, the property had preliminary plans for a 3-storey, 6-unit row townhouse project, with each unit offering 2,200 square feet including a garage. However, with the updated zoning, a 12-unit condominium building with ground-floor or underground parking is now a viable option—unlocking even greater value. The lot features a gentle front-to-back slope, making underground parking both feasible and cost-effective while optimizing the buildable height. Located in a rapidly evolving neighborhood, this is a rare opportunity to capitalize on Vernon’s growing demand for multi-family housing. Photos of the original townhouse concept are available upon request. (id:63267)
Home overview
- Heat type Forced air, see remarks
- Sewer/ septic Municipal sewage system
- # total stories 2
- Roof Unknown
- Fencing Chain link, other
- # garage spaces 2
- # parking spaces 2
- Has garage (y/n) Yes
- # full baths 1
- # half baths 1
- # total bathrooms 2.0
- # of above grade bedrooms 4
- Has fireplace (y/n) Yes
- Community features High traffic area, rural setting
- Subdivision City of vernon
- Zoning description Multi-family
- Lot dimensions 0.29
- Lot size (acres) 0.29
- Building size 2962
- Listing # 10356415
- Property sub type Single family residence
- Status Active
- Bedroom 3.073m X 3.073m
Level: 2nd - Bedroom 3.073m X 4.064m
Level: 2nd - Foyer 3.073m X 2.464m
Level: 2nd - Other 6.325m X 7.645m
Level: Basement - Unfinished room 11.786m X 8.712m
Level: Basement - Other 6.579m X 5.664m
Level: Main - Foyer 2.667m X 0.94m
Level: Main - Bedroom 3.988m X 4.216m
Level: Main - Partial bathroom 2.819m X 2.21m
Level: Main - Living room 5.055m X 4.724m
Level: Main - Dining room 4.674m X 2.235m
Level: Main - Living room 4.724m X 5.055m
Level: Main - Full bathroom 2.21m X 2.819m
Level: Main - Primary bedroom 4.699m X 3.988m
Level: Main - Foyer 1.651m X 4.724m
Level: Main - Kitchen 3.277m X 4.75m
Level: Main
- Listing source url Https://www.realtor.ca/real-estate/28627928/3708-25-avenue-vernon-city-of-vernon
- Listing type identifier Idx

$-1,597
/ Month

