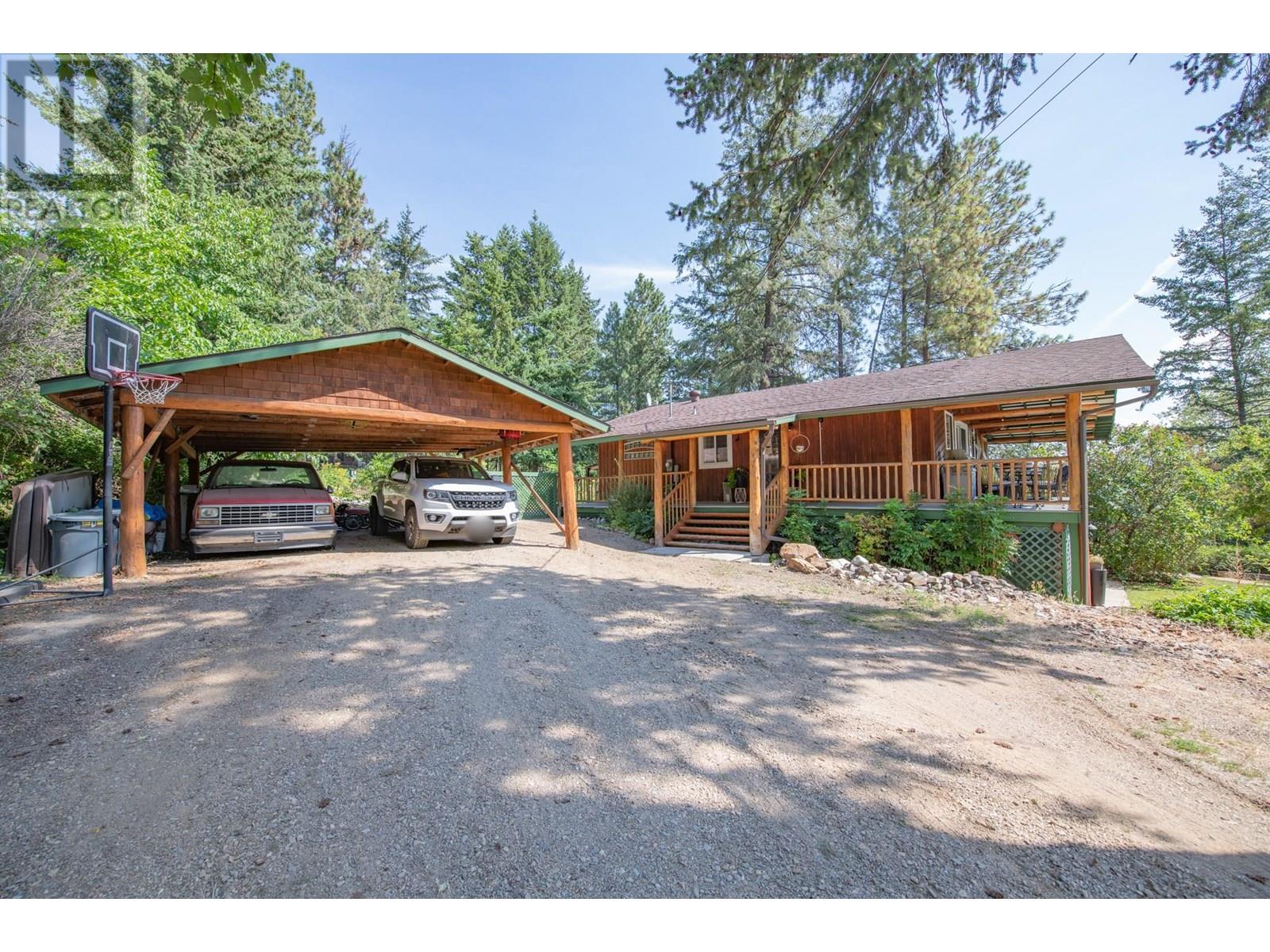
374 Kildare Way
374 Kildare Way
Highlights
Description
- Home value ($/Sqft)$366/Sqft
- Time on Houseful81 days
- Property typeSingle family
- StyleRanch
- Median school Score
- Lot size0.58 Acre
- Year built1981
- Mortgage payment
Welcome to this beautifully maintained 4-bedroom, 2-bathroom log-style rancher, perfectly blending rustic charm with modern upgrades. Nestled on a fully fenced, meticulously landscaped 0.58-acre lot, this warm and inviting home offers the ideal setting for relaxed, year-round living or a serene vacation retreat. Enjoy the comfort of a heat pump providing efficient heating and cooling throughout the seasons. The open-concept main floor boasts a cozy electric fireplace, and potential for a wood stove. Updated stainless steel appliances (2023), and a bright sunroom that opens onto a stunning wraparound deck—perfect for entertaining or simply soaking in the peaceful surroundings. The walkout lower level offers added flexibility, while recent upgrades include new plumbing and electrical (2024), a brand-new hot water tank (2024), and a private hot tub oasis—ideal for unwinding after a day outdoors. Families will love the enchanting rustic treehouse, while the beautifully irrigated backyard bursts with life—featuring an incredible variety of fruit including apple, apricot, blueberry, raspberry, blackberry, cherry, grapes, and more. Outdoor living is a dream with a fire pit area, space to garden, and a short walk to the beach. You’re only 2 minutes by car from the boat launch and dog beach, making it easy to enjoy everything the lake lifestyle offers. Don’t miss your chance to own this special slice of paradise—rustic character, thoughtful updates, all wrapped into one (id:63267)
Home overview
- Cooling Heat pump
- Heat source Electric
- Heat type Baseboard heaters, heat pump
- Sewer/ septic Septic tank
- # total stories 2
- Roof Unknown
- Fencing Fence
- # parking spaces 6
- Has garage (y/n) Yes
- # full baths 2
- # total bathrooms 2.0
- # of above grade bedrooms 4
- Flooring Carpeted, ceramic tile, laminate
- Has fireplace (y/n) Yes
- Community features Family oriented, rural setting, pets allowed
- Subdivision Okanagan north
- View Lake view, mountain view, view (panoramic)
- Zoning description Unknown
- Directions 2215134
- Lot desc Level, underground sprinkler
- Lot dimensions 0.58
- Lot size (acres) 0.58
- Building size 1990
- Listing # 10357815
- Property sub type Single family residence
- Status Active
- Laundry 0.991m X 2.007m
Level: Basement - Bedroom 3.429m X 3.429m
Level: Basement - Bedroom 2.337m X 3.048m
Level: Basement - Bedroom 3.378m X 3.429m
Level: Basement - Foyer 3.429m X 2.362m
Level: Basement - Storage 3.48m X 2.515m
Level: Basement - Family room 4.445m X 6.477m
Level: Basement - Bathroom (# of pieces - 4) 2.337m X 2.311m
Level: Basement - Bathroom (# of pieces - 4) 2.438m X 2.769m
Level: Main - Dining room 3.937m X 2.438m
Level: Main - Other 2.311m X 4.42m
Level: Main - Primary bedroom 3.531m X 3.48m
Level: Main - Sunroom 2.261m X 10.211m
Level: Main - Kitchen 4.597m X 5.918m
Level: Main - Living room 7.137m X 3.302m
Level: Main
- Listing source url Https://www.realtor.ca/real-estate/28680633/374-kildare-way-vernon-okanagan-north
- Listing type identifier Idx

$-1,944
/ Month












