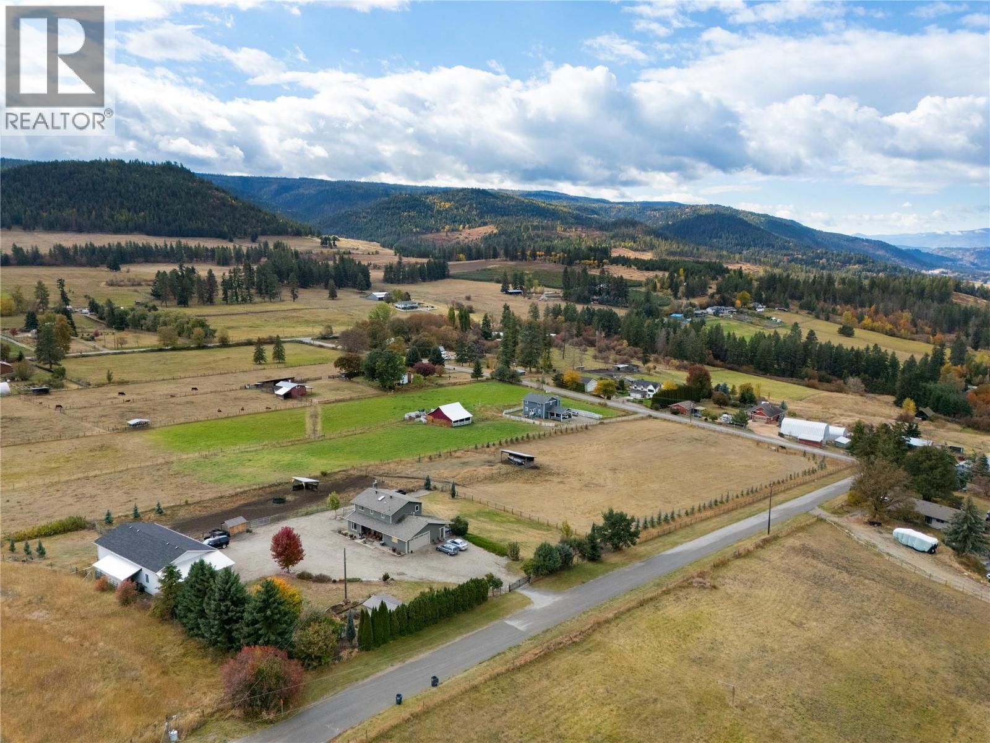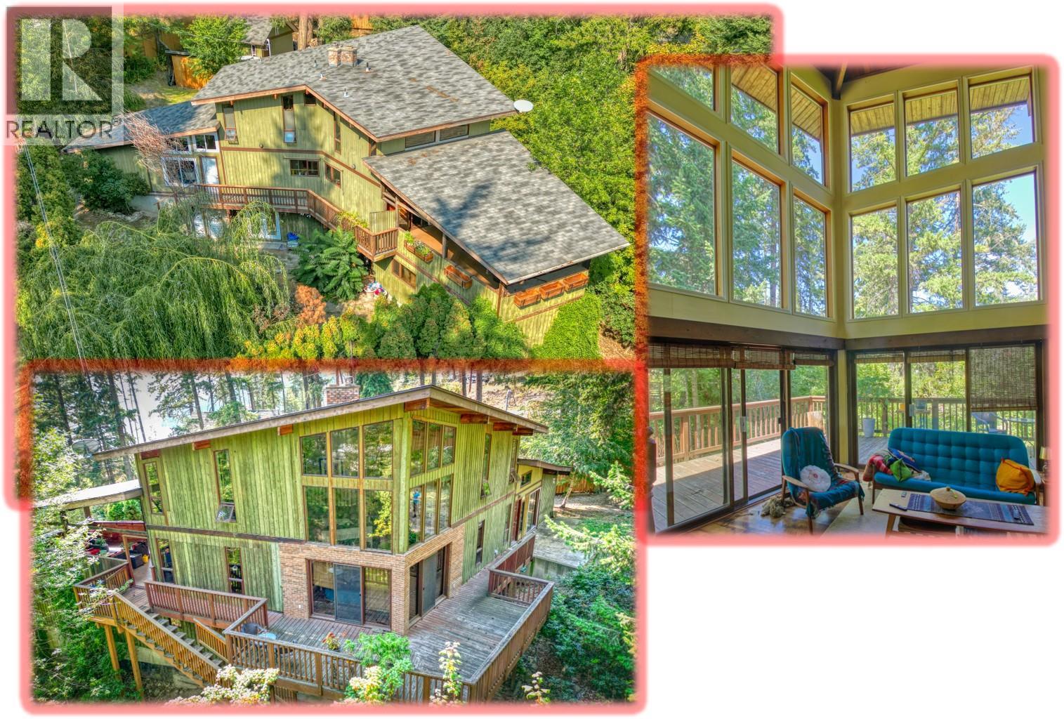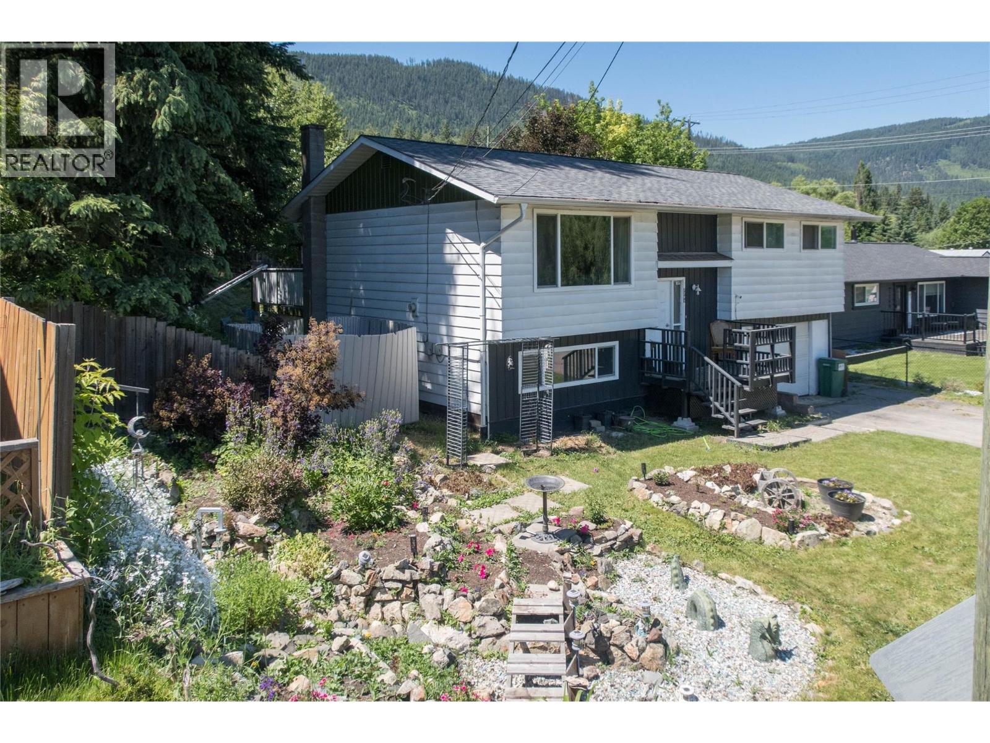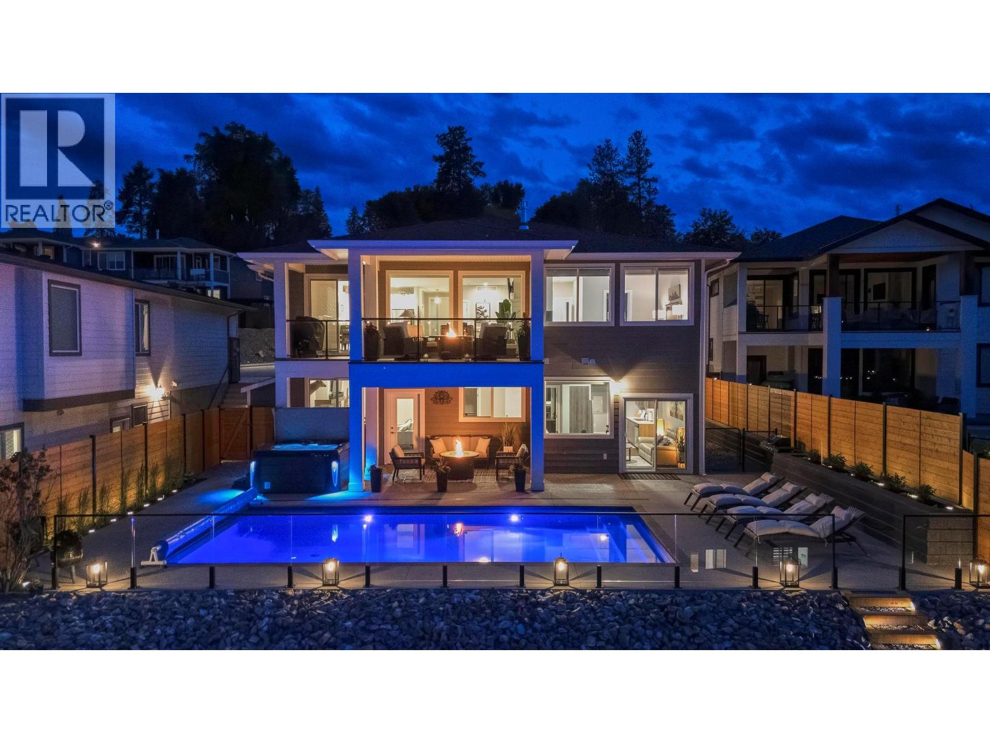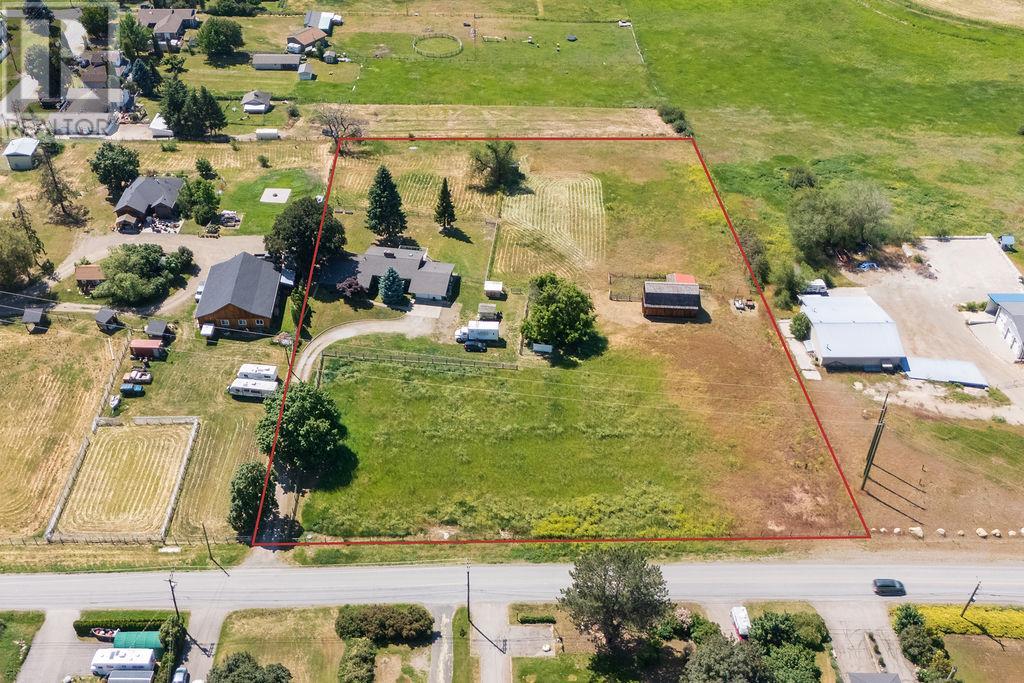
3796 E Vernon Rd
3796 E Vernon Rd
Highlights
Description
- Home value ($/Sqft)$445/Sqft
- Time on Houseful129 days
- Property typeSingle family
- StyleRanch
- Neighbourhood
- Median school Score
- Lot size3.92 Acres
- Year built1970
- Garage spaces2
- Mortgage payment
COUNTRY ESTATE MINUTES FROM TOWN - YOUR PRIVATE RETREAT AWAITS! Exceptional 4-acre property featuring a completely reimagined 5-bedroom, 4-bathroom home that's been thoughtfully opened up, renovated and updated over the years with level-entry basement perfect for in-law suite or rental income. This turnkey property boasts irrigated pastures ideal for livestock, fully fenced and cross-fenced acreage, plus a rustic barn that channels serious Roadhouse vibes - imagine your own private training sanctuary, workshop, or creative space. Established irrigation system with multiple hydrants and winter-ready deep water lines complete this exceptional setup. Located just minutes from all amenities, this rare find delivers the perfect balance of rural tranquility and urban convenience. Whether your clients dream of hobby farming, raising cattle or horses, or creating their own version of that iconic barn hideaway where they can train, work, or simply escape, this property has endless possibilities. Multiple revenue streams possible with suite potential and agricultural opportunities. Book your showing today and bring your buyers to discover their own slice of country paradise! (id:63267)
Home overview
- Cooling Central air conditioning
- Heat type Forced air
- Sewer/ septic Septic tank
- # total stories 4
- Roof Unknown
- Fencing Fence, cross fenced
- # garage spaces 2
- # parking spaces 2
- Has garage (y/n) Yes
- # full baths 3
- # half baths 1
- # total bathrooms 4.0
- # of above grade bedrooms 5
- Flooring Carpeted, laminate, linoleum
- Community features Rural setting
- Subdivision North bx
- View Valley view
- Zoning description Unknown
- Lot desc Level
- Lot dimensions 3.92
- Lot size (acres) 3.92
- Building size 3132
- Listing # 10351155
- Property sub type Single family residence
- Status Active
- Partial bathroom 0.94m X 2.261m
Level: 2nd - Bedroom 4.242m X 3.327m
Level: 3rd - Full ensuite bathroom 3.073m X 2.464m
Level: 3rd - Primary bedroom 4.547m X 4.75m
Level: 3rd - Bedroom 3.378m X 4.394m
Level: 3rd - Full bathroom 3.073m X 2.464m
Level: 3rd - Dining room 6.274m X 4.267m
Level: 4th - Living room 5.893m X 4.089m
Level: 4th - Kitchen 5.69m X 4.826m
Level: 4th - Foyer 2.438m X 4.877m
Level: 4th - Bedroom 3.531m X 3.531m
Level: 4th - Family room 11.938m X 9.373m
Level: Main - Bedroom 3.607m X 4.039m
Level: Main - Laundry 1.524m X 2.311m
Level: Main - Storage 2.438m X 2.591m
Level: Main - Full bathroom 3.048m X 3.327m
Level: Main
- Listing source url Https://www.realtor.ca/real-estate/28461906/3796-east-vernon-road-vernon-north-bx
- Listing type identifier Idx

$-3,720
/ Month





