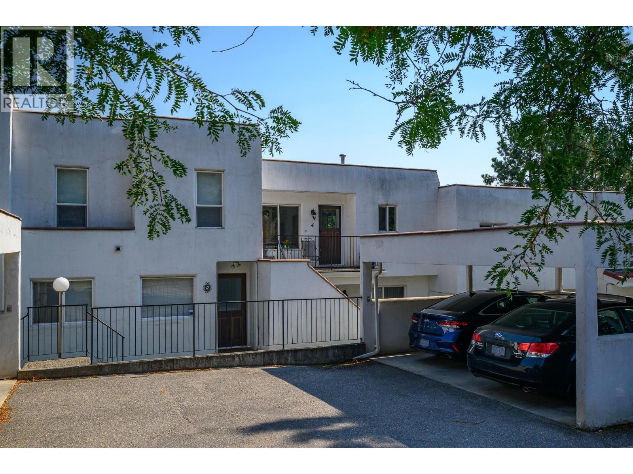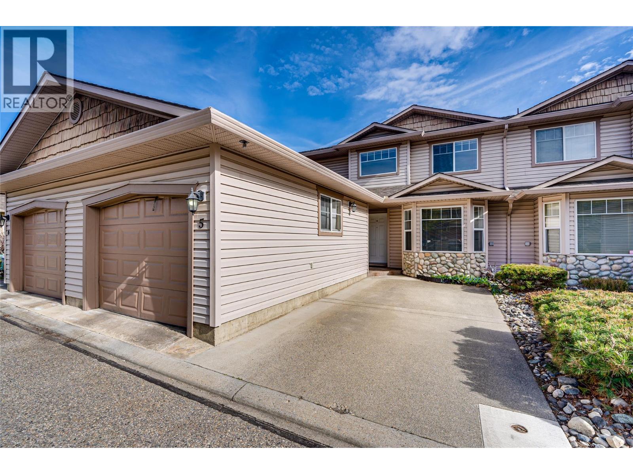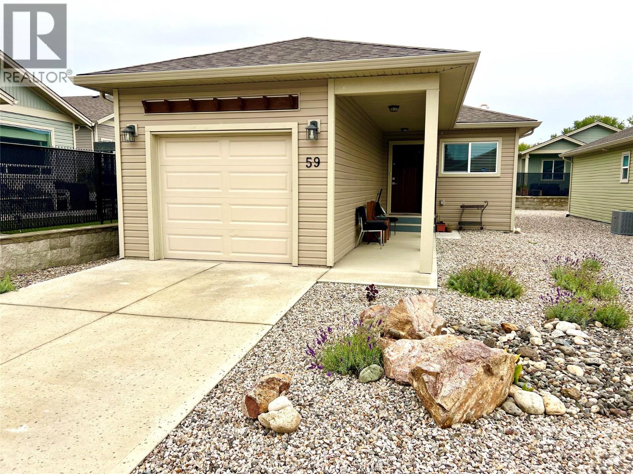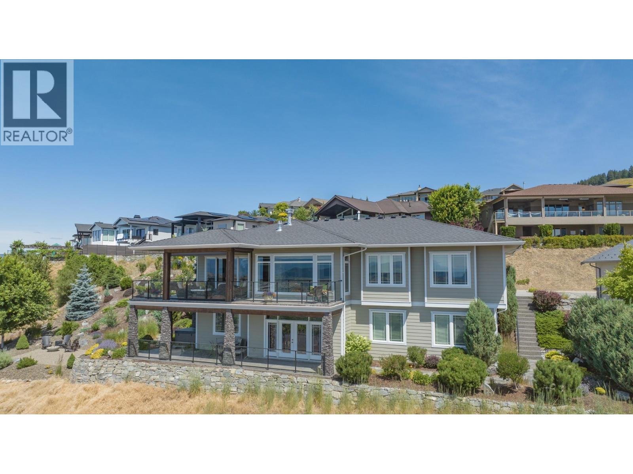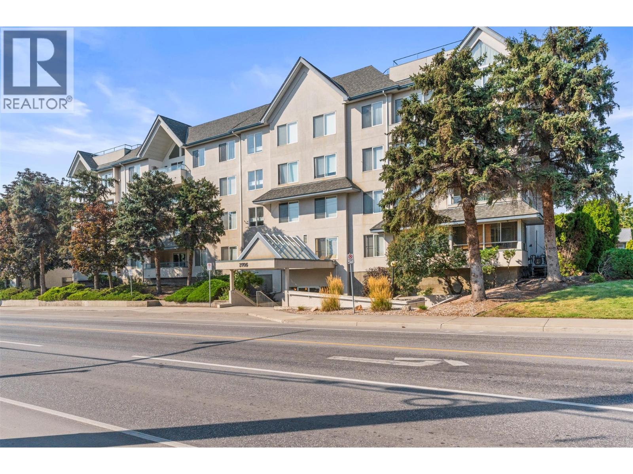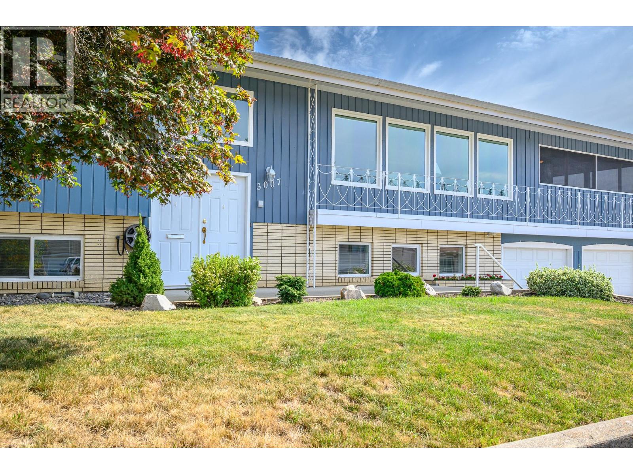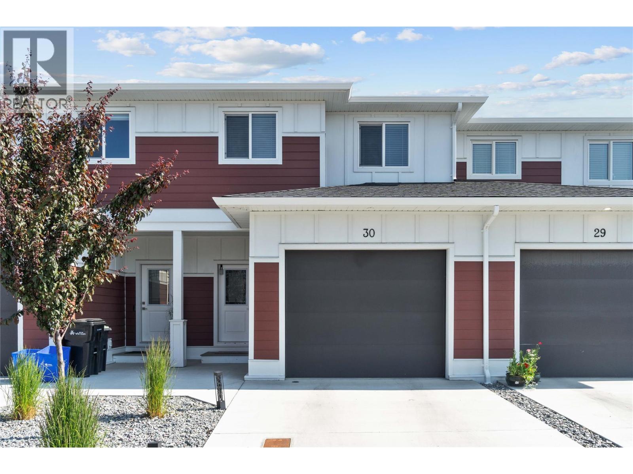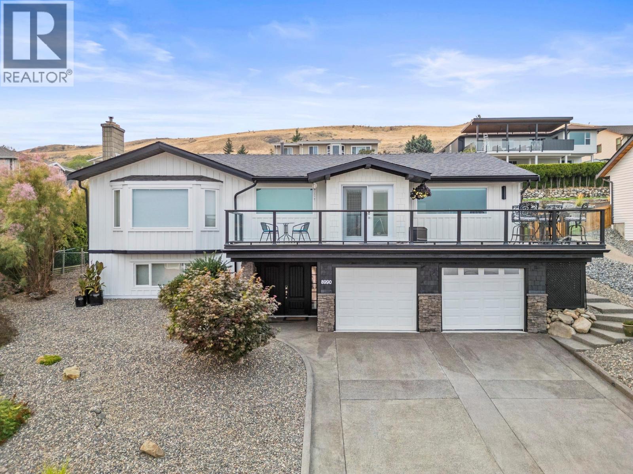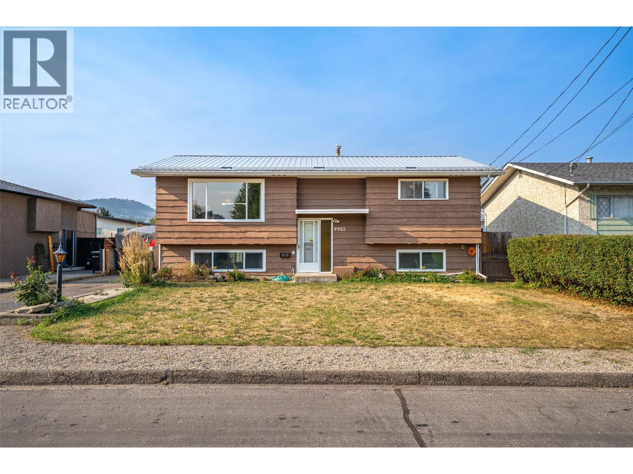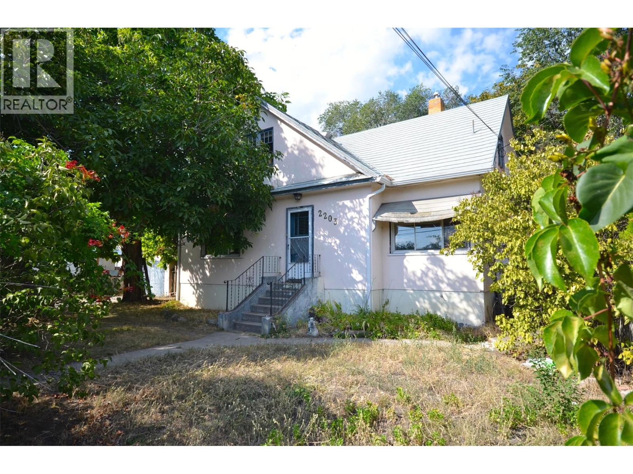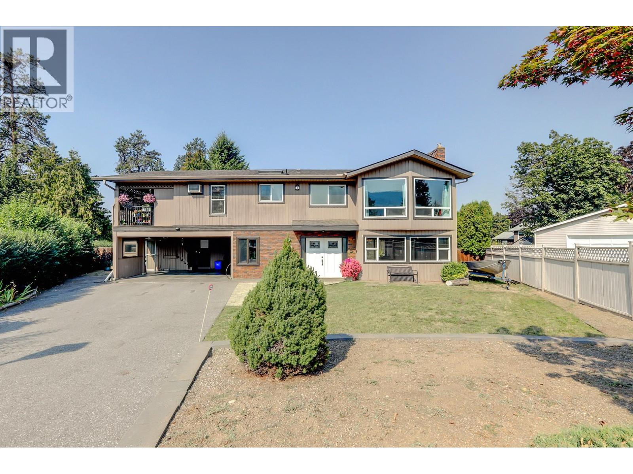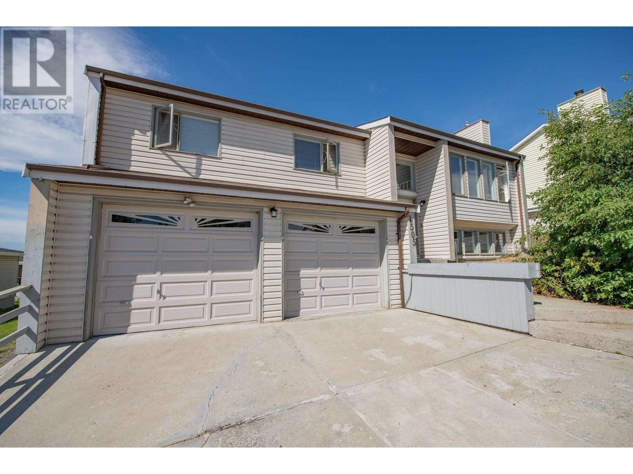
38 Avenue Unit 1505
38 Avenue Unit 1505
Highlights
Description
- Home value ($/Sqft)$440/Sqft
- Time on Houseful95 days
- Property typeSingle family
- Neighbourhood
- Lot size6,534 Sqft
- Year built1987
- Garage spaces2
- Mortgage payment
Situated in one of Vernon’s most desirable family neighbourhoods, this beautifully updated 4-bedroom, 2-bathroom home offers a blend of modern touches and opportunity for personalization. Step into bright, spacious rooms featuring brand-new luxury vinyl plank flooring, fresh paint, modern trim work, and stylish new lighting throughout. The generous rec room is a standout with large windows and new wainscoting detail, offering a cozy yet spacious setting for family gatherings and kid's playtime. The kitchen and bathrooms have been left in clean, functional condition—ready for you to add your own style and upgrades to suit your vision and taste. Enjoy valley views from your covered deck, or relax in the fenced backyard—a safe space for kids and pets to play. The oversized, heated double garage includes a workbench and plenty of storage, ideal for hobbyists and weekend projects. Located on a quiet, friendly street, you're just a short walk to Silver Star Elementary and Vernon Secondary School, making this an unbeatable location for families. This is a home with excellent bones, modern updates, and endless potential. Don’t miss your chance to put down roots in this sought-after community! (id:55581)
Home overview
- Cooling Central air conditioning
- Heat type Forced air, see remarks
- Sewer/ septic Municipal sewage system
- # total stories 2
- Roof Unknown
- # garage spaces 2
- # parking spaces 2
- Has garage (y/n) Yes
- # full baths 2
- # total bathrooms 2.0
- # of above grade bedrooms 4
- Flooring Vinyl
- Subdivision East hill
- View Valley view, view (panoramic)
- Zoning description Unknown
- Lot dimensions 0.15
- Lot size (acres) 0.15
- Building size 1725
- Listing # 10350390
- Property sub type Single family residence
- Status Active
- Bathroom (# of pieces - 3) 2.591m X 2.413m
Level: Lower - Bedroom 3.861m X 3.429m
Level: Lower - Family room 4.267m X 4.75m
Level: Lower - Dining room 3.048m X 3.429m
Level: Main - Bathroom (# of pieces - 4) 2.362m X 3.429m
Level: Main - Bedroom 2.921m X 2.972m
Level: Main - Living room 4.267m X 5.055m
Level: Main - Primary bedroom 4.369m X 3.861m
Level: Main - Bedroom 3.327m X 2.972m
Level: Main - Kitchen 3.683m X 3.429m
Level: Main
- Listing source url Https://www.realtor.ca/real-estate/28403678/1505-38-avenue-vernon-east-hill
- Listing type identifier Idx

$-2,024
/ Month


