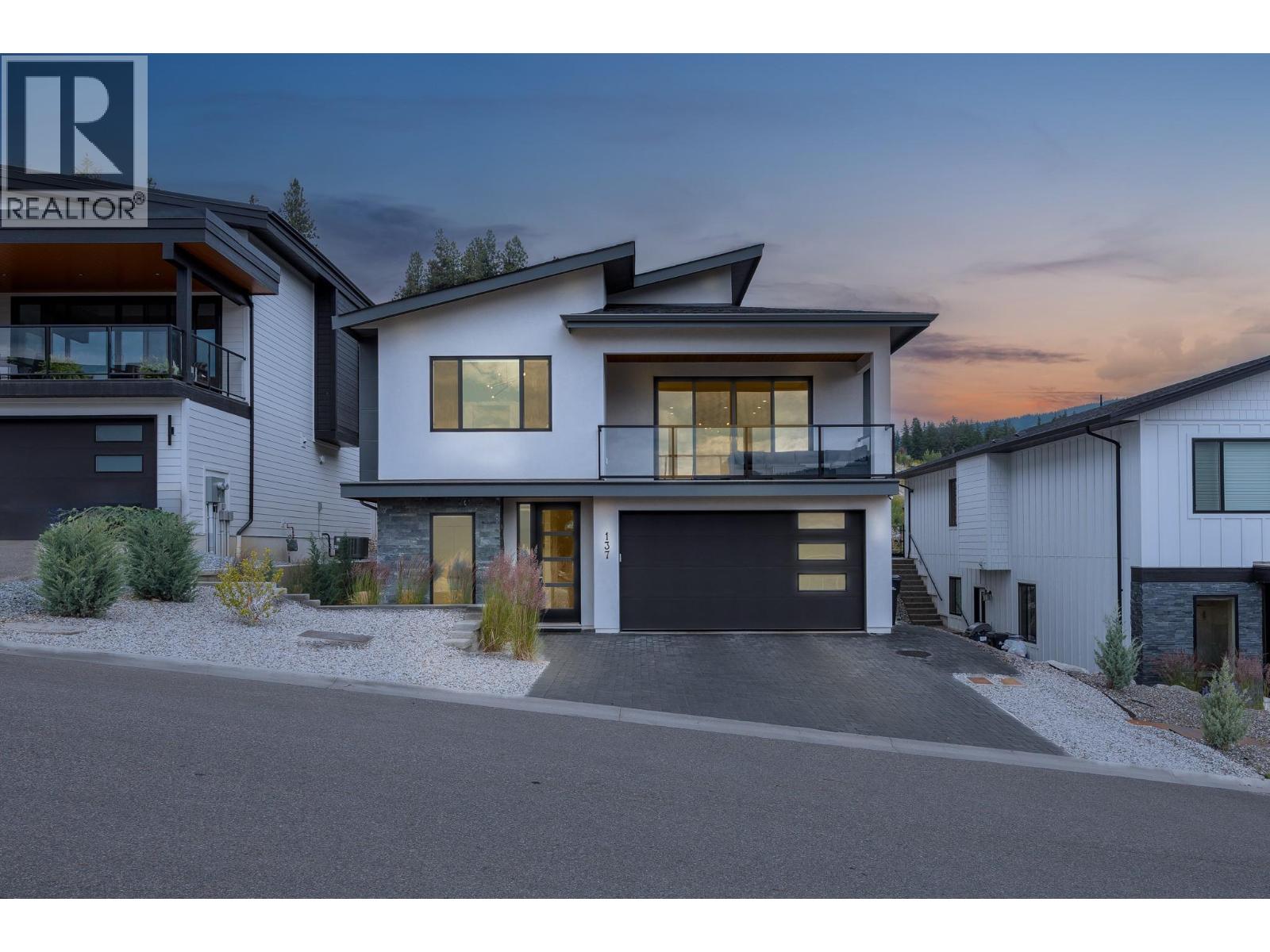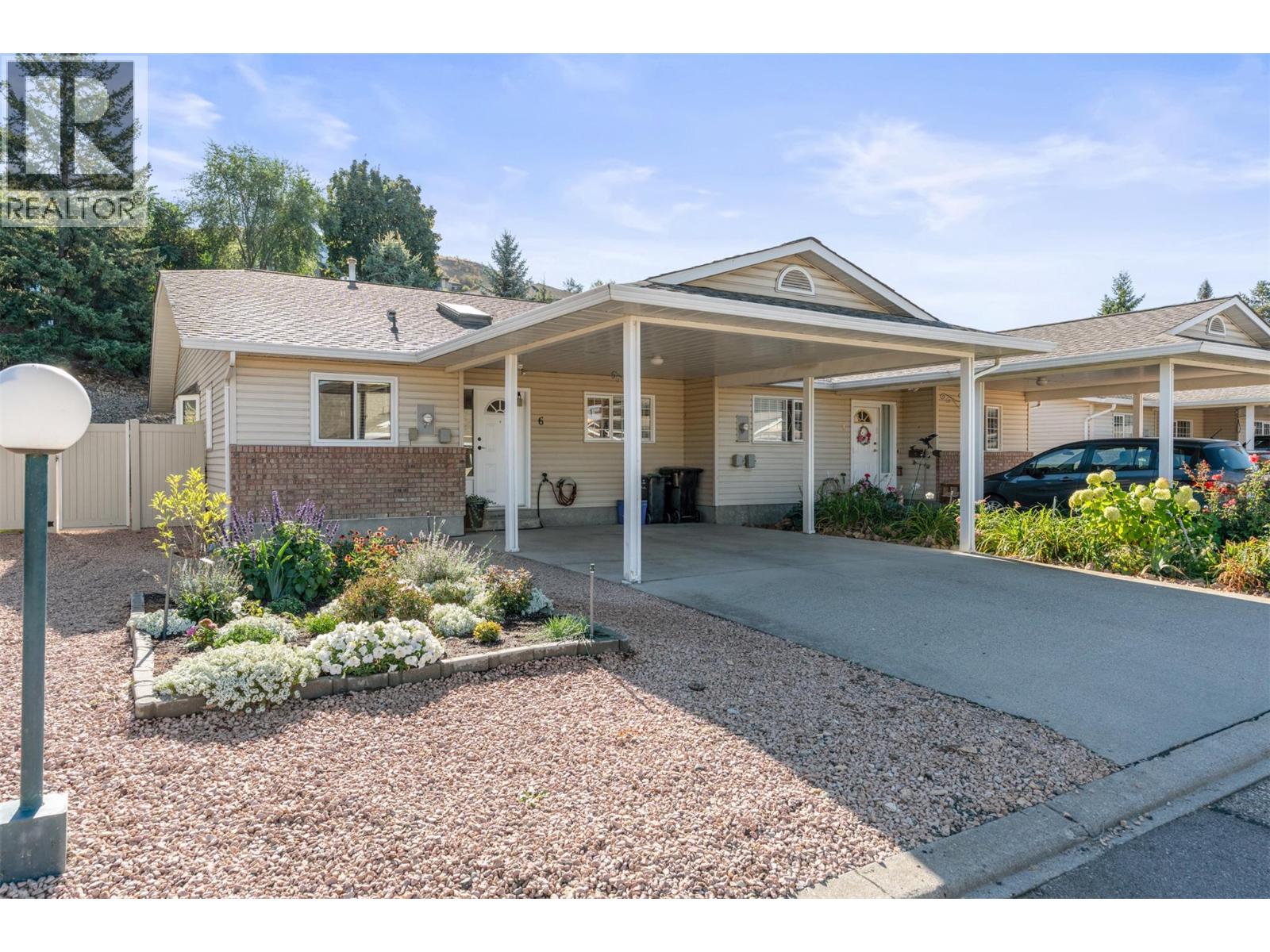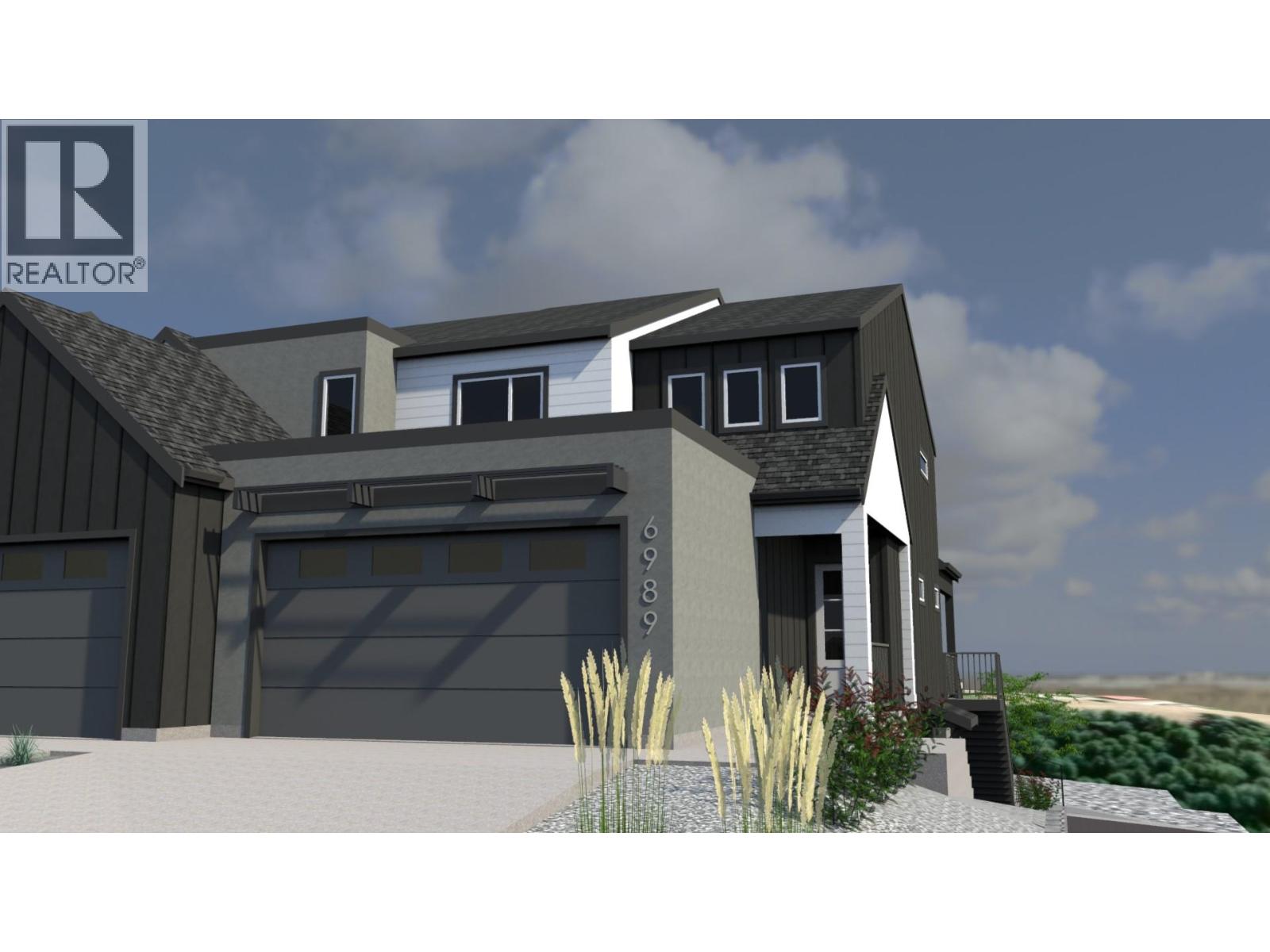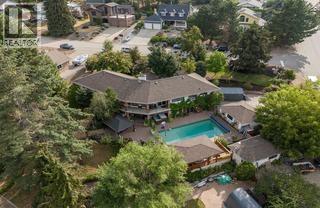- Houseful
- BC
- Vernon
- Alexis Park
- 3901 32 Avenue Unit 210
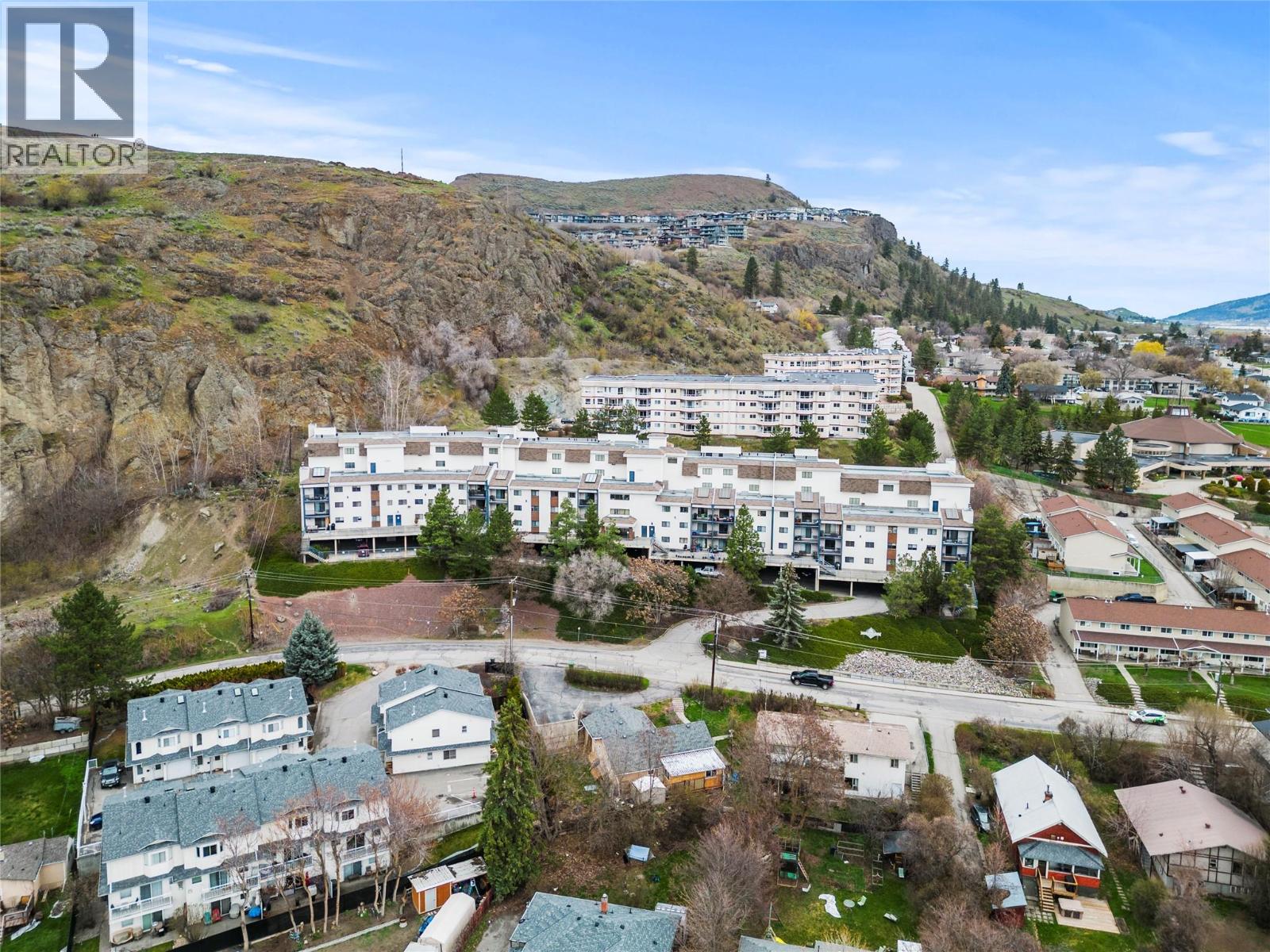
3901 32 Avenue Unit 210
For Sale
108 Days
$285,000 $6K
$279,000
2 beds
2 baths
959 Sqft
3901 32 Avenue Unit 210
For Sale
108 Days
$285,000 $6K
$279,000
2 beds
2 baths
959 Sqft
Highlights
This home is
57%
Time on Houseful
108 Days
School rated
5.5/10
Vernon
-1.32%
Description
- Home value ($/Sqft)$291/Sqft
- Time on Houseful108 days
- Property typeSingle family
- StyleOther
- Neighbourhood
- Median school Score
- Year built1982
- Mortgage payment
""Discover this stunning 2-bedroom, 2-bathroom property featuring breathtaking city views, a covered parking stall, and a patio perfect for relaxing. Ideal for investors, downsizers, or first-time homebuyers, this home at Centrepoint offers unbeatable convenience with its proximity to shopping, grocery stores, recreation, bus routes, and a short drive to Silver Star Ski Resort. Enjoy the convenience of in-suite laundry, no age restrictions, and rental-friendly policies. A standout feature is the inclusive strata fee, which covers heat, hot water, garbage, sewer, grounds maintenance, and management. Plus, guests can enjoy a short-term stay in the available guest suite. Don’t miss this incredible opportunity!"" (id:63267)
Home overview
Amenities / Utilities
- Cooling Wall unit
- Heat type Hot water
- Sewer/ septic Municipal sewage system
Exterior
- # total stories 1
- Roof Unknown
- # parking spaces 1
Interior
- # full baths 2
- # total bathrooms 2.0
- # of above grade bedrooms 2
- Flooring Carpeted, linoleum
Location
- Community features Pets not allowed
- Subdivision Alexis park
- View City view
- Zoning description Unknown
Overview
- Lot size (acres) 0.0
- Building size 959
- Listing # 10354873
- Property sub type Single family residence
- Status Active
Rooms Information
metric
- Primary bedroom 4.572m X 2.743m
Level: Main - Bathroom (# of pieces - 4) Measurements not available
Level: Main - Bedroom 3.658m X 2.743m
Level: Main - Ensuite bathroom (# of pieces - 3) Measurements not available
Level: Main - Kitchen 2.438m X 2.134m
Level: Main - Living room 3.353m X 3.353m
Level: Main
SOA_HOUSEKEEPING_ATTRS
- Listing source url Https://www.realtor.ca/real-estate/28561676/3901-32-avenue-unit-210-vernon-alexis-park
- Listing type identifier Idx
The Home Overview listing data and Property Description above are provided by the Canadian Real Estate Association (CREA). All other information is provided by Houseful and its affiliates.

Lock your rate with RBC pre-approval
Mortgage rate is for illustrative purposes only. Please check RBC.com/mortgages for the current mortgage rates
$-183
/ Month25 Years fixed, 20% down payment, % interest
$561
Maintenance
$
$
$
%
$
%

Schedule a viewing
No obligation or purchase necessary, cancel at any time
Nearby Homes
Real estate & homes for sale nearby







