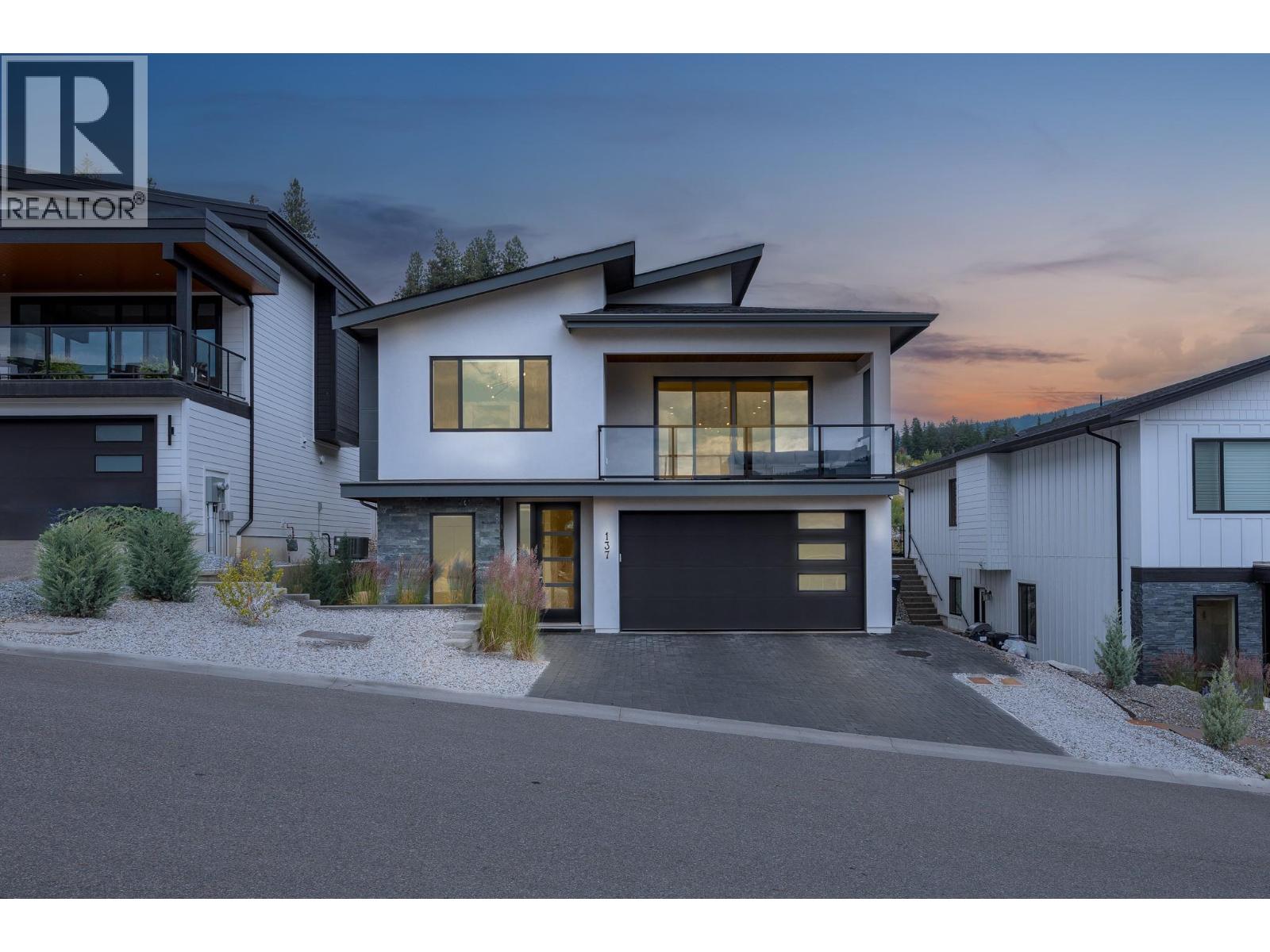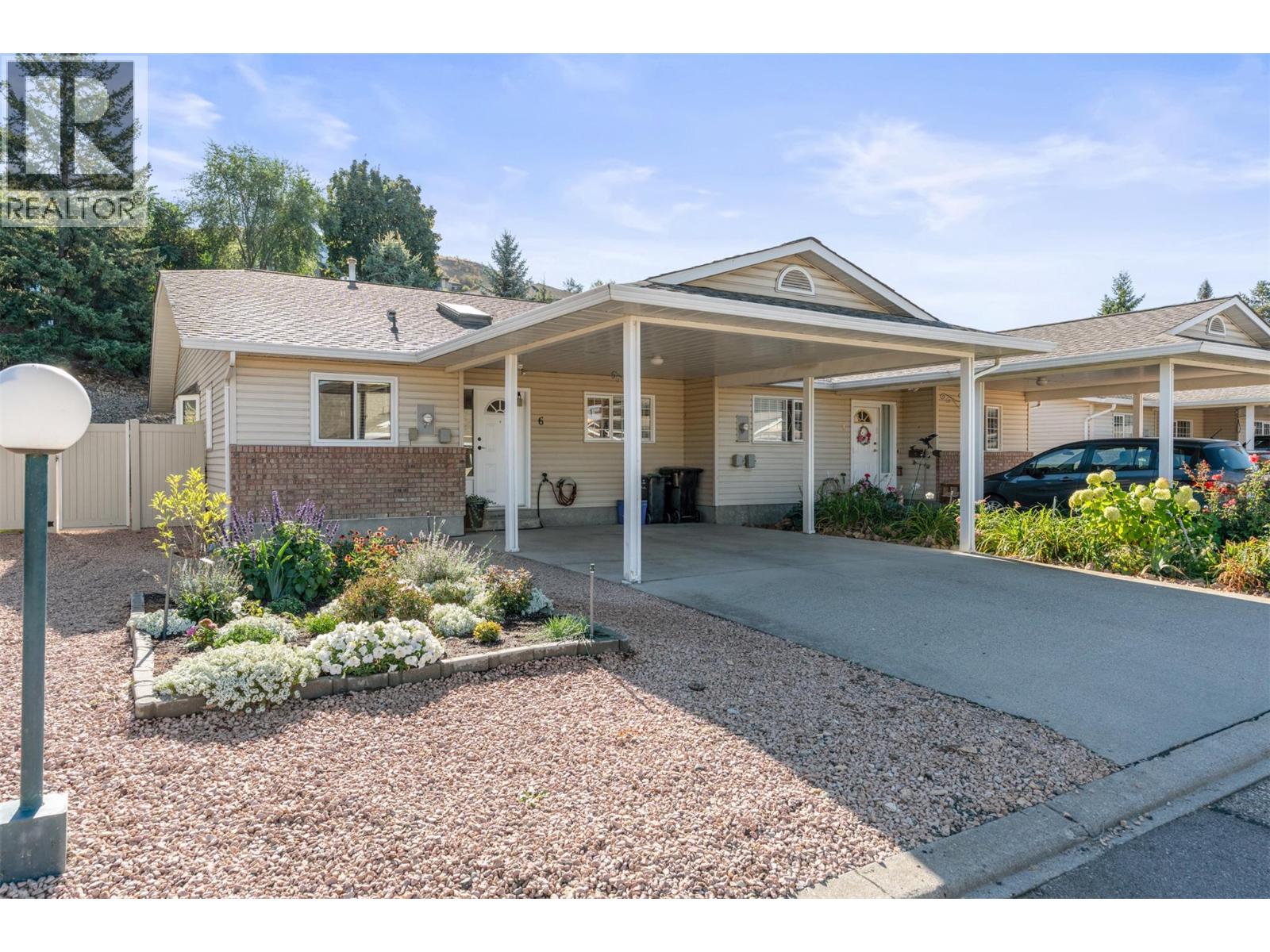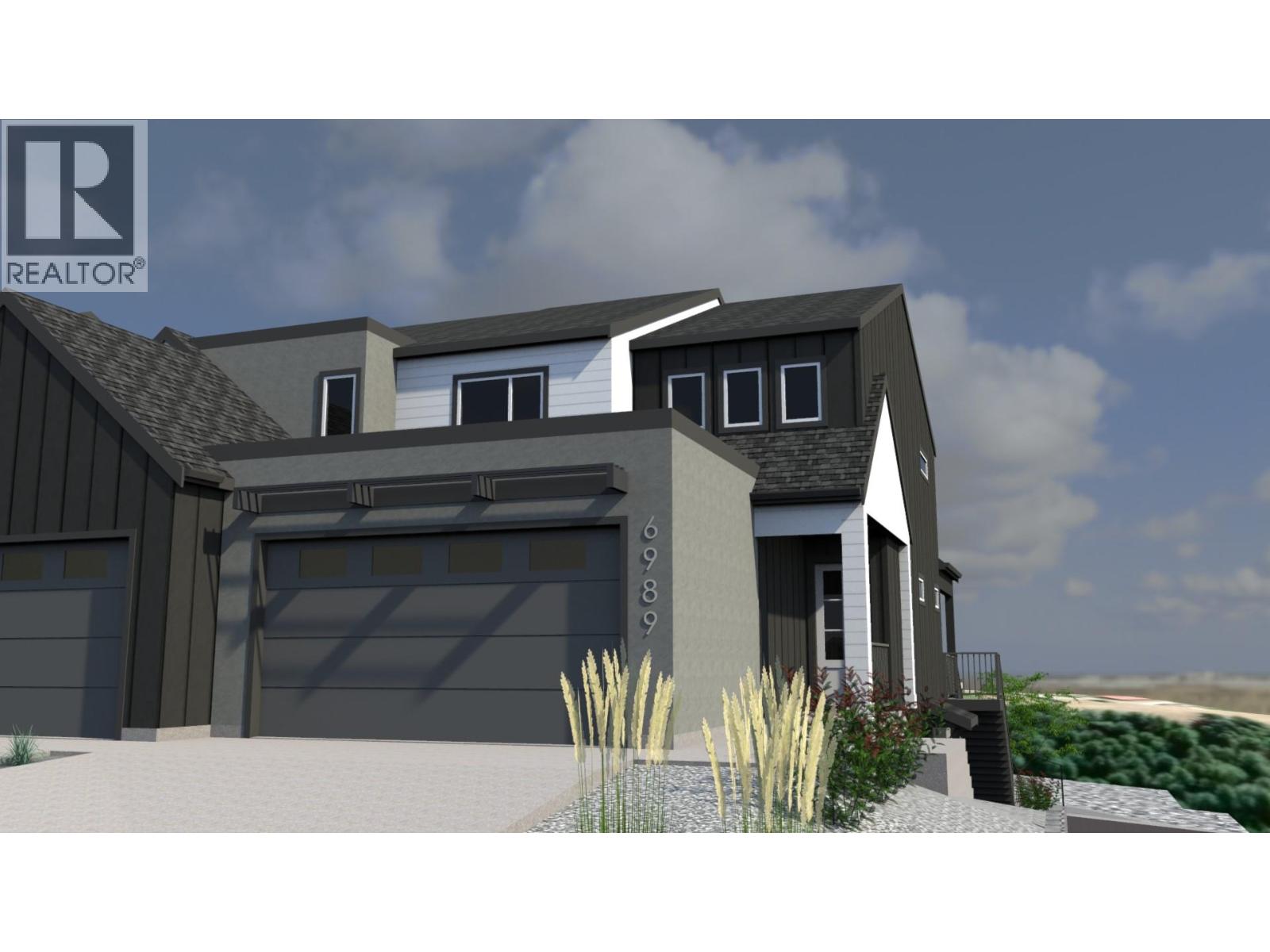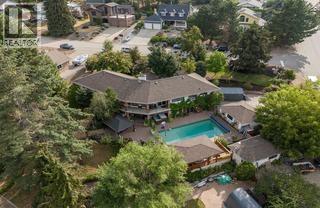- Houseful
- BC
- Vernon
- Mission Hill
- 3905 17 Avenue
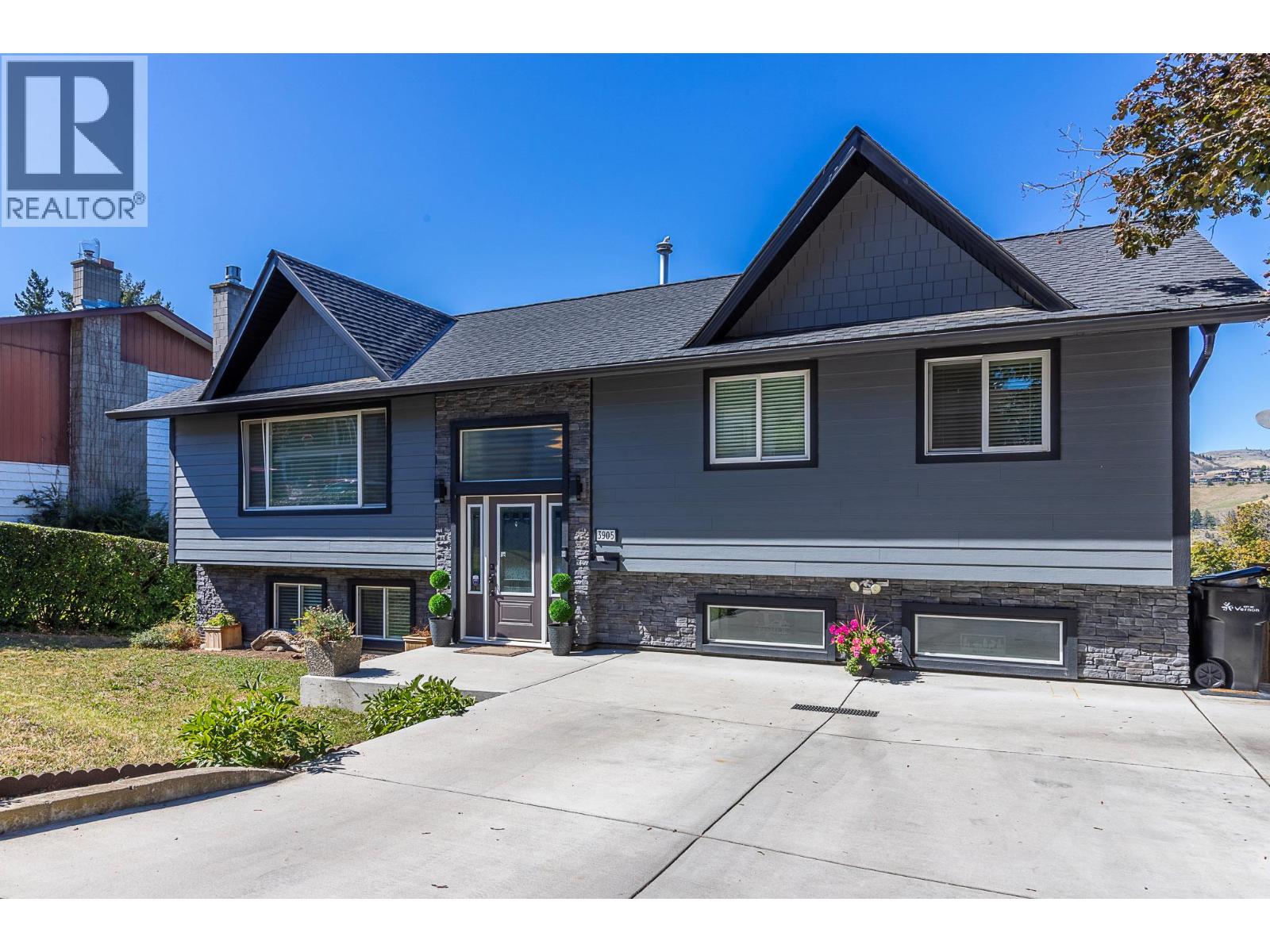
Highlights
Description
- Home value ($/Sqft)$326/Sqft
- Time on Houseful40 days
- Property typeSingle family
- Neighbourhood
- Median school Score
- Lot size6,970 Sqft
- Year built1975
- Mortgage payment
Welcome home! This move-in ready 5 bedroom, 3 bathroom plus den residence provides exceptional space for a growing family. Extensively updated in 2018, it showcases a bright, open concept kitchen, dining and living area. Ideal for entertaining, the chef’s kitchen features quartz counters, modern white soft-close cabinetry, a gas range, and an oversized island with bar seating. The sunlit living room offers hardwood floors, plenty of room for furnishings, and a cozy wood-burning fireplace. The main bath includes dual sinks, heated tile floors, and a tiled shower. Down the hall sits one of the 5 bedrooms, while the spacious Primary retreat at the end includes a spa-like ensuite with heated floors, walk-in shower, oversized soaker tub, built-in vanity and private water closet. French doors open to a serene patio and hot tub, the perfect spot to unwind while enjoying the view. The expansive upper deck is ideal for outdoor dining or lounging, with direct access from the dining room and Primary suite. Downstairs, a generous recreation room with gas fireplace, three additional bedrooms, laundry with 3-piece bath, and a den/office with separate entrance provide endless options. A covered lower patio extends your living space outdoors, backyard is low-maintenance with synthetic turf and rock scaping. With ample storage, versatile spaces, and a layout that balances comfort with style, this home is truly move-in ready. Book your private showing today and start imagining life here! (id:63267)
Home overview
- Cooling Central air conditioning
- Heat type Forced air, see remarks
- Sewer/ septic Municipal sewage system
- # total stories 2
- Roof Unknown
- Fencing Fence
- # parking spaces 2
- # full baths 3
- # total bathrooms 3.0
- # of above grade bedrooms 5
- Flooring Carpeted, ceramic tile, hardwood
- Has fireplace (y/n) Yes
- Subdivision Mission hill
- View City view, mountain view, valley view, view (panoramic)
- Zoning description Unknown
- Lot dimensions 0.16
- Lot size (acres) 0.16
- Building size 2668
- Listing # 10362492
- Property sub type Single family residence
- Status Active
- Bedroom 2.692m X 2.972m
Level: Basement - Den 3.327m X 3.378m
Level: Basement - Storage 5.639m X 7.087m
Level: Basement - Bedroom 2.896m X 4.064m
Level: Basement - Bedroom 2.896m X 4.064m
Level: Basement - Bathroom (# of pieces - 3) 3.251m X 3.429m
Level: Basement - Recreational room 5.766m X 6.883m
Level: Basement - Living room 4.089m X 5.817m
Level: Main - Bedroom 3.073m X 3.073m
Level: Main - Kitchen 3.835m X 4.648m
Level: Main - Primary bedroom 4.191m X 3.226m
Level: Main - Bathroom (# of pieces - 4) 3.708m X 2.21m
Level: Main - Ensuite bathroom (# of pieces - 4) 3.734m X 5.055m
Level: Main - Dining room 3.835m X 3.023m
Level: Main
- Listing source url Https://www.realtor.ca/real-estate/28844748/3905-17th-avenue-vernon-mission-hill
- Listing type identifier Idx

$-2,317
/ Month







