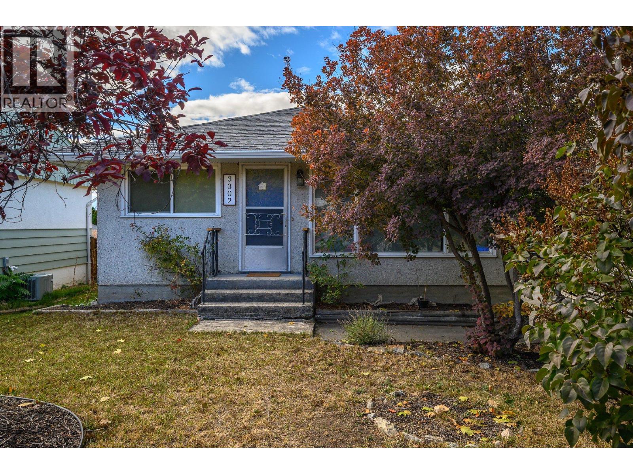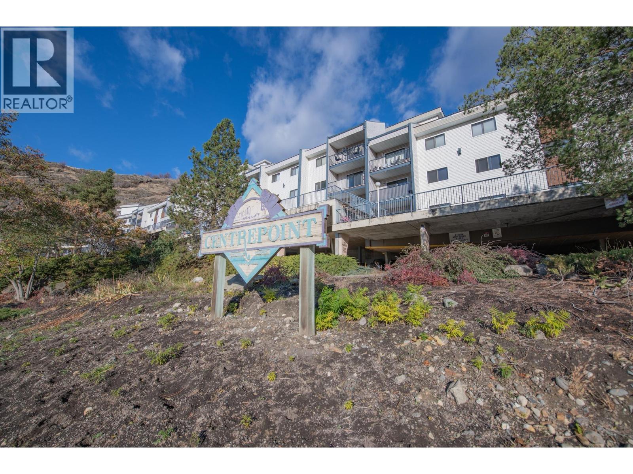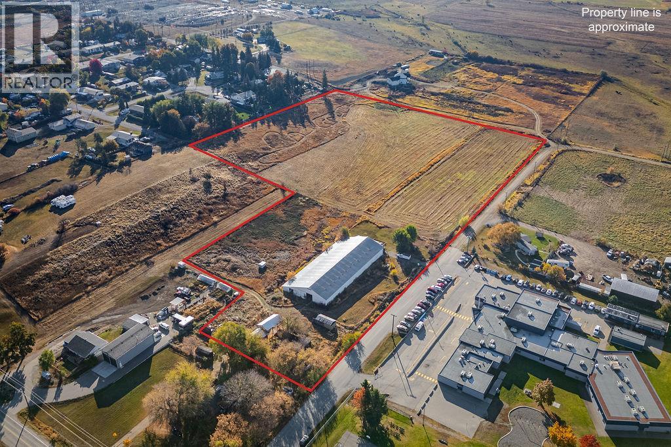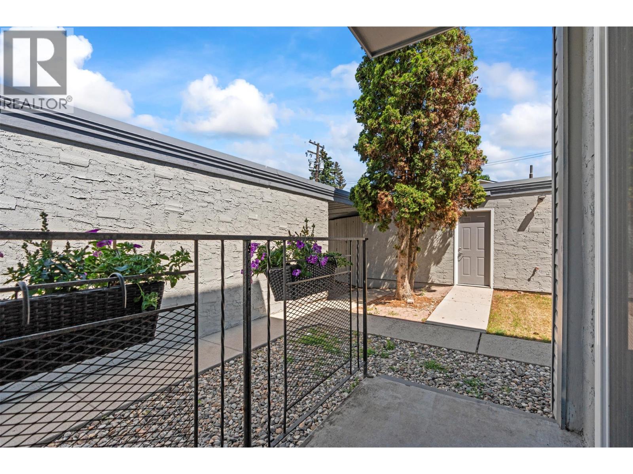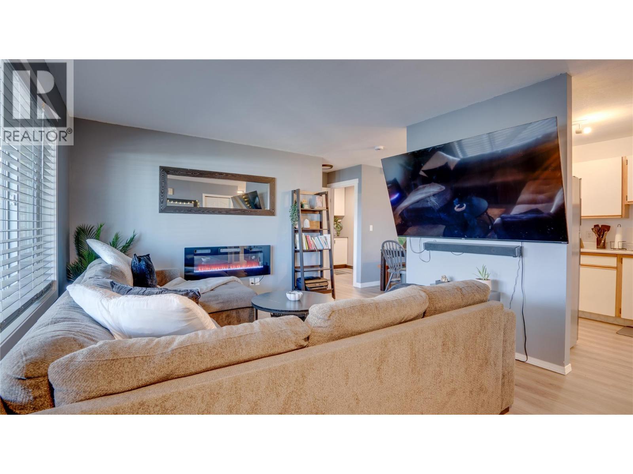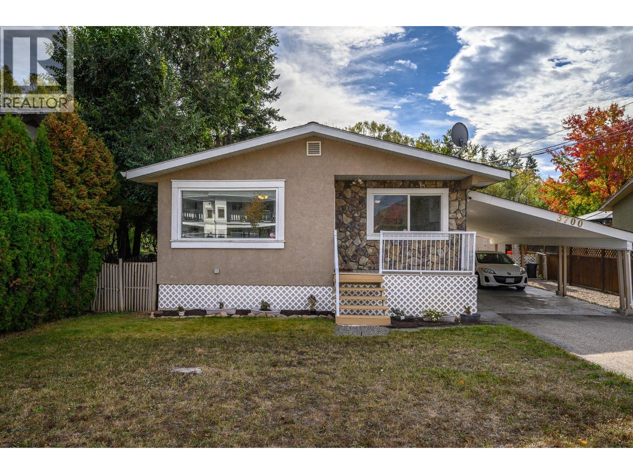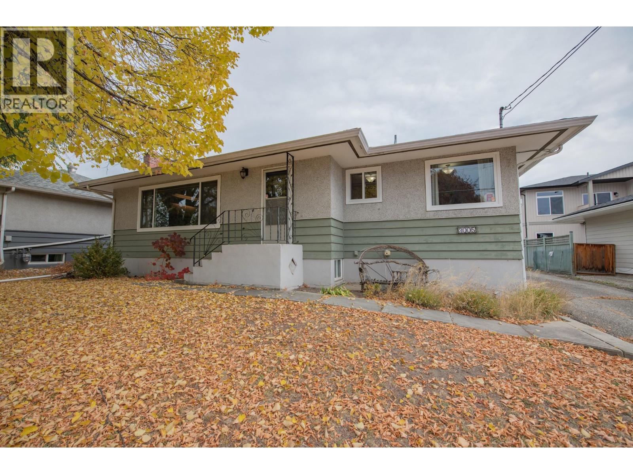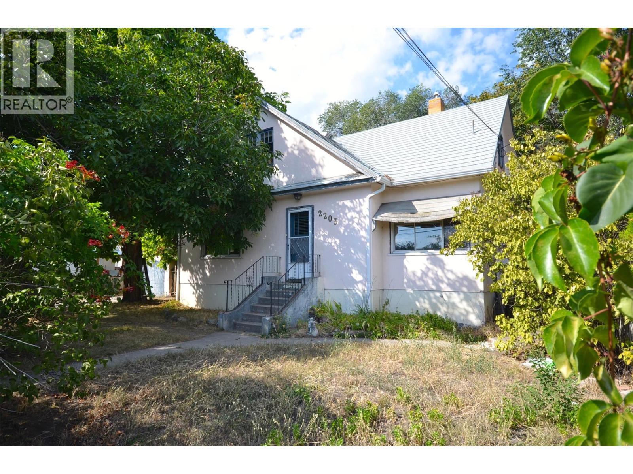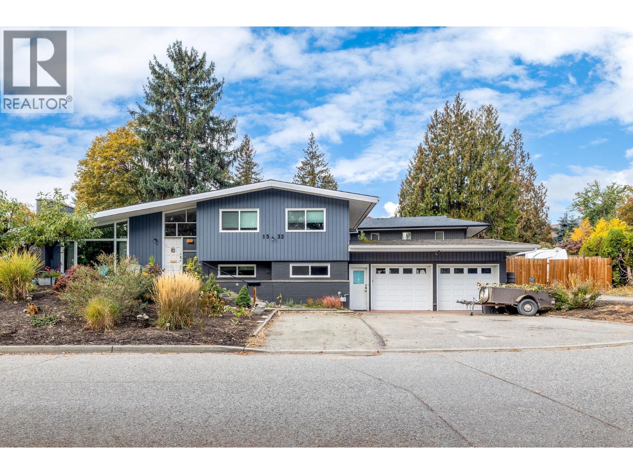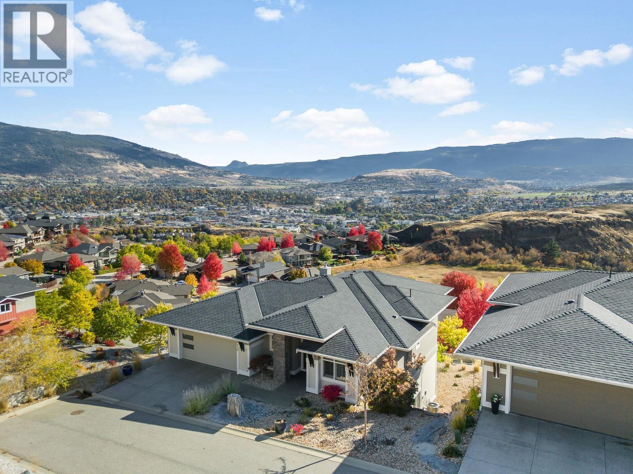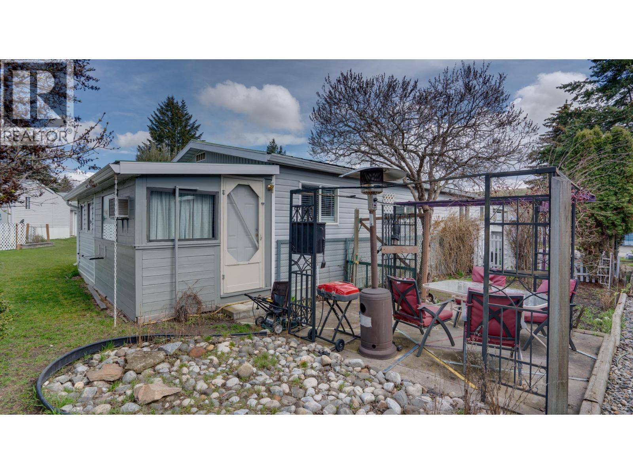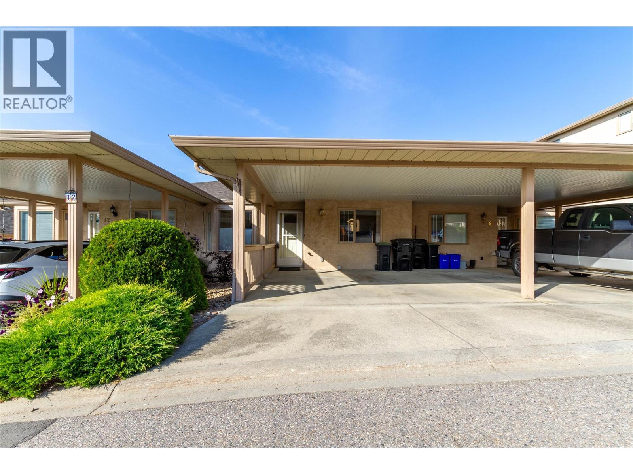
3906 Pleasant Valley Road Unit 10
3906 Pleasant Valley Road Unit 10
Highlights
Description
- Home value ($/Sqft)$333/Sqft
- Time on Houseful35 days
- Property typeSingle family
- StyleRanch
- Neighbourhood
- Median school Score
- Year built1992
- Mortgage payment
**OPEN HOUSE SEPT 27 1:00-3:00** Welcome to Parkview Heights, a warm and welcoming 55+ community designed for easy living. This sought-after floor plan is ideal for downsizing, offering the comfort of main-floor living with the bonus of a full walk-out basement. Step outside to a covered patio and fenced yard—perfect for enjoying morning coffee, tending a garden, or letting a small dog roam. Inside, natural light fills the open-concept main level with oak hardwood floors, a bright kitchen, and a private balcony for soaking in the seasons. The spacious primary suite includes a walk-in closet and ensuite, while the second bedroom/den is perfect for guests or hobbies. Downstairs adds a cozy family room, a large hobby or guest room, plus plenty of storage and workshop space. Pride of ownership shines through with updates like a newer furnace and hot water tank, and RV parking is available within the complex for just $20/month. Here you’ll find not just a home, but a lifestyle—low-maintenance living in a friendly community, with space for everything you love. (id:63267)
Home overview
- Cooling Central air conditioning
- Heat type Forced air, see remarks
- Sewer/ septic Municipal sewage system
- # total stories 2
- Roof Unknown
- # parking spaces 2
- Has garage (y/n) Yes
- # full baths 2
- # total bathrooms 2.0
- # of above grade bedrooms 3
- Flooring Hardwood
- Community features Seniors oriented
- Subdivision Harwood
- Zoning description Unknown
- Lot size (acres) 0.0
- Building size 1499
- Listing # 10363716
- Property sub type Single family residence
- Status Active
- Workshop 6.553m X 3.48m
Level: Basement - Bedroom 5.766m X 3.48m
Level: Basement - Family room 4.674m X 3.505m
Level: Basement - Storage 9.55m X 3.658m
Level: Basement - Kitchen 3.454m X 2.438m
Level: Main - Dining room 3.48m X 3.531m
Level: Main - Other 6.096m X 4.572m
Level: Main - Bathroom (# of pieces - 4) 2.438m X 2.692m
Level: Main - Living room 4.039m X 3.48m
Level: Main - Dining nook 2.083m X 2.515m
Level: Main - Ensuite bathroom (# of pieces - 4) 1.499m X 2.464m
Level: Main - Primary bedroom 4.394m X 3.48m
Level: Main - Other 1.803m X 2.464m
Level: Main - Bedroom 3.581m X 3.404m
Level: Main
- Listing source url Https://www.realtor.ca/real-estate/28896144/3906-pleasant-valley-road-unit-10-vernon-harwood
- Listing type identifier Idx

$-964
/ Month

