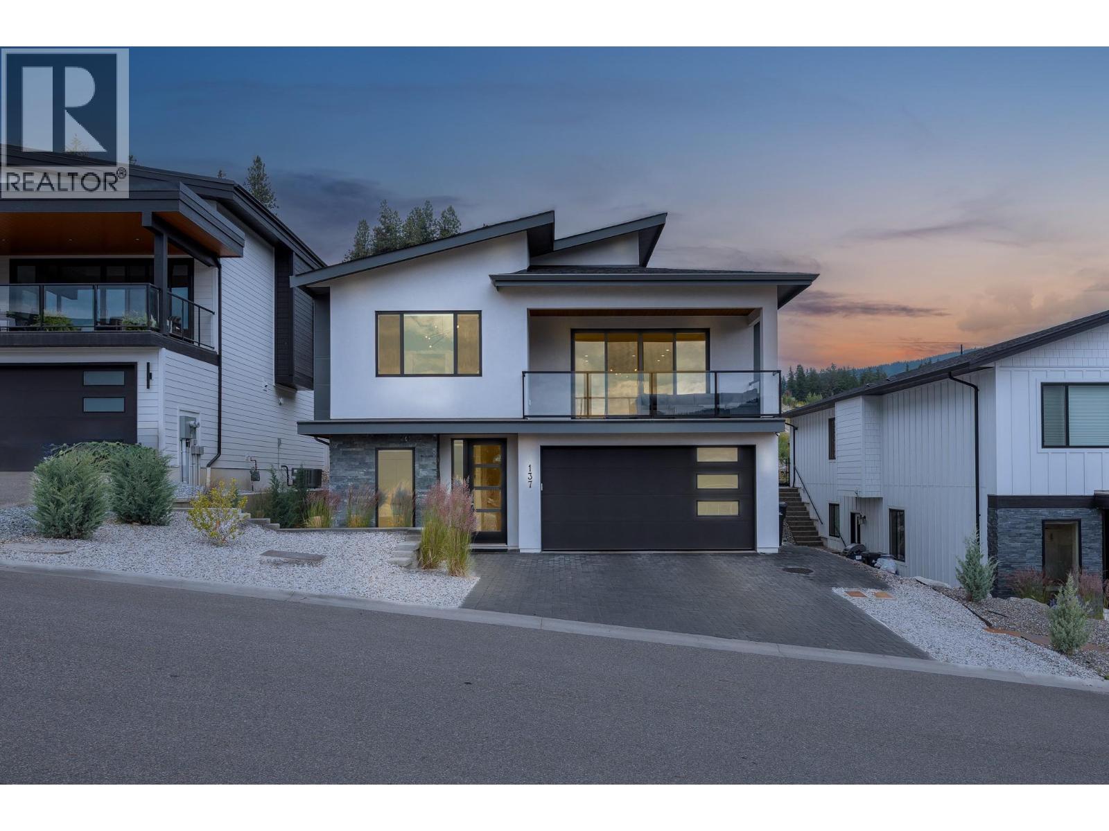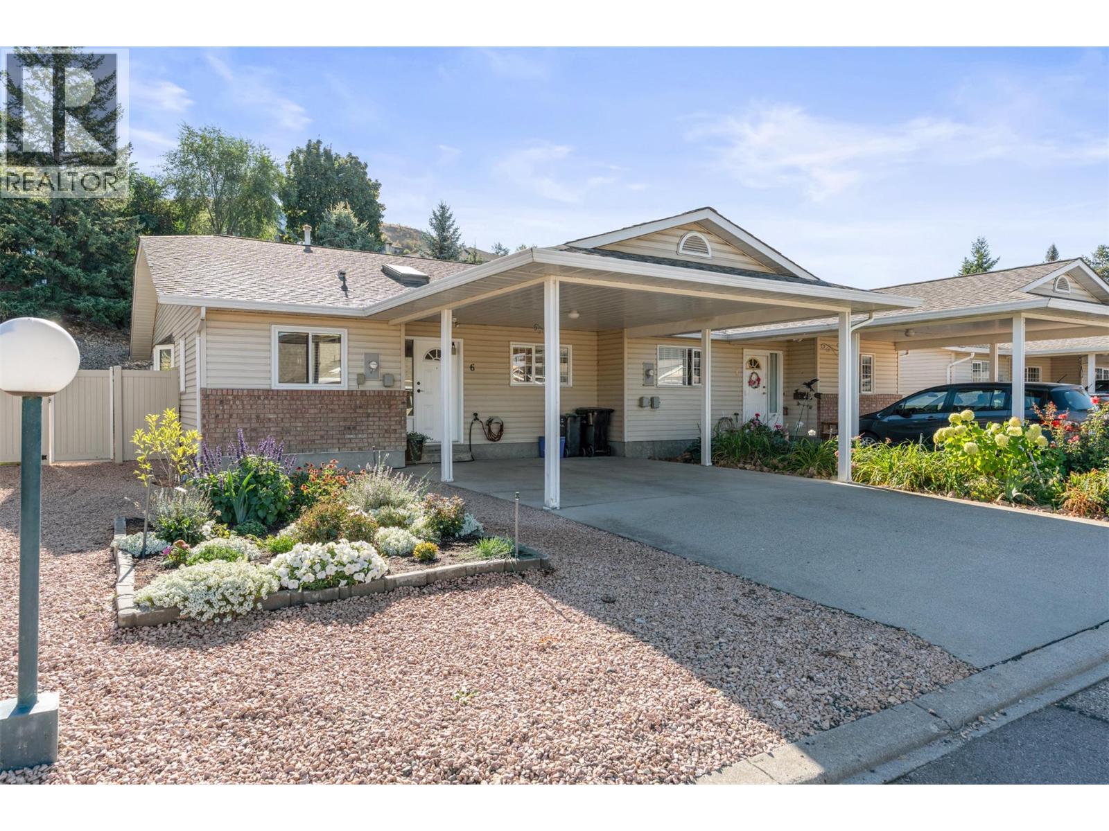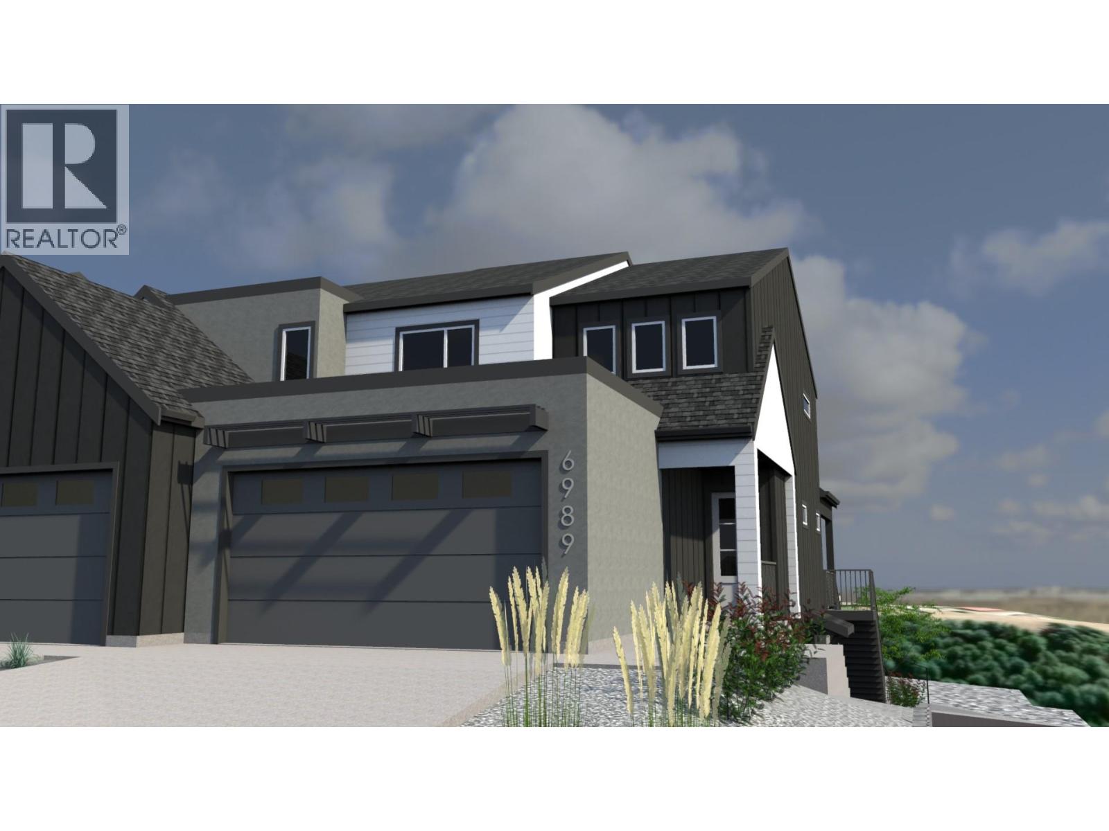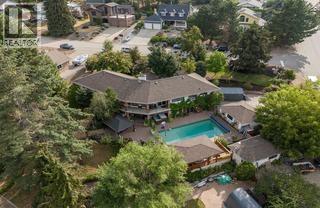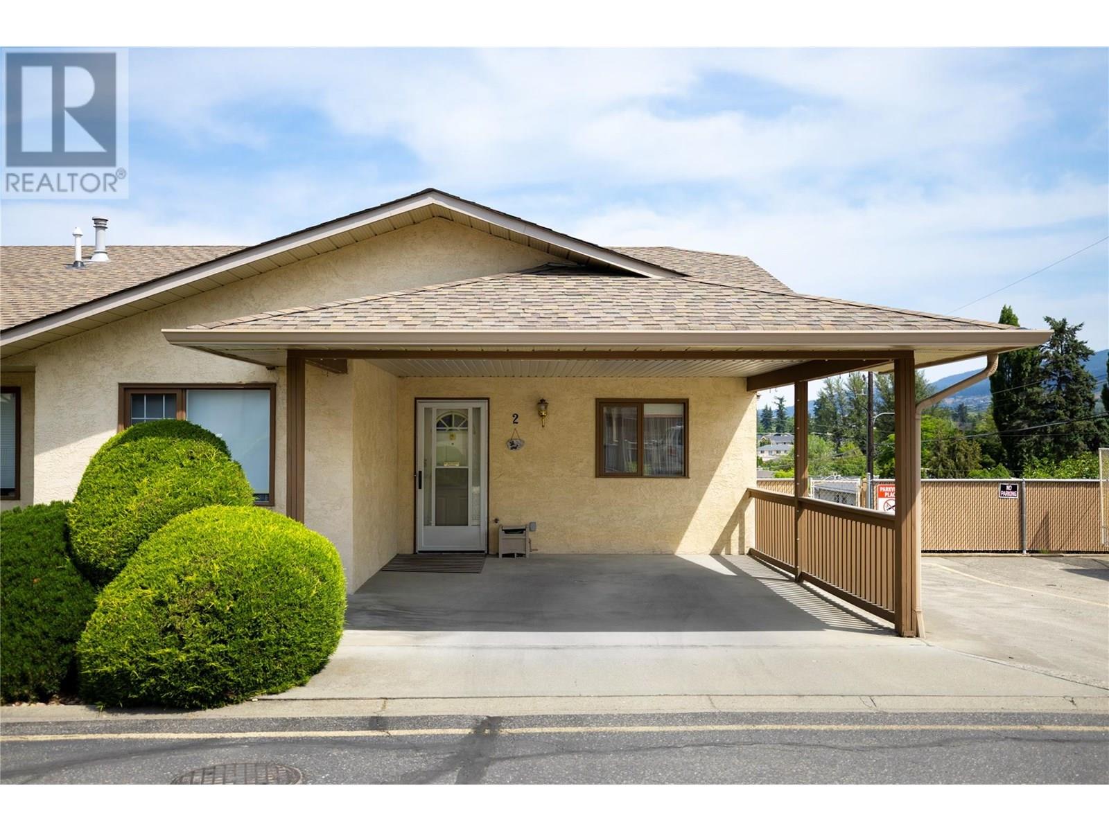
3930 20 Street Unit 2
3930 20 Street Unit 2
Highlights
Description
- Home value ($/Sqft)$246/Sqft
- Time on Houseful123 days
- Property typeSingle family
- StyleRanch
- Neighbourhood
- Median school Score
- Year built1991
- Mortgage payment
Immediate Possession Available!! Beautifully maintained 3-bedroom, 3-bathroom level-entry end-unit townhouse in the highly desirable 55+ Parkview Place complex. Ideally situated in Vernon, this home offers convenient access to all local amenities and optional RV parking. The bright and open-concept main level features a well-equipped kitchen, a spacious dining area, and a comfortable living room that opens onto a covered deck—perfect for relaxing and enjoying the stunning Okanagan views and sunshine. The primary bedroom includes a walk-in closet and a private ensuite for your comfort. Downstairs, the fully renovated lower level boasts a large family room, additional bedroom, lots of extra storage, full bathroom, and walk-out access to a fully fenced, oversized backyard—ideal for guests, hobbies, or additional space. Pet-friendly (1 dog and/or 1 cat allowed). This home is move-in ready, don’t miss out on this exceptional opportunity! (id:63267)
Home overview
- Cooling Central air conditioning
- Heat type See remarks
- Sewer/ septic Municipal sewage system
- # total stories 2
- Roof Unknown
- Fencing Fence
- # parking spaces 2
- Has garage (y/n) Yes
- # full baths 2
- # half baths 1
- # total bathrooms 3.0
- # of above grade bedrooms 3
- Flooring Carpeted, linoleum, tile
- Community features Seniors oriented
- Subdivision Harwood
- View Mountain view, valley view
- Zoning description Unknown
- Lot desc Underground sprinkler
- Lot size (acres) 0.0
- Building size 2055
- Listing # 10352446
- Property sub type Single family residence
- Status Active
- Bathroom (# of pieces - 2) 2.362m X 2.515m
Level: Basement - Storage 2.972m X 2.997m
Level: Basement - Bedroom 3.48m X 4.115m
Level: Basement - Family room 7.239m X 3.886m
Level: Basement - Other 2.667m X 2.845m
Level: Basement - Kitchen 3.302m X 3.023m
Level: Main - Bathroom (# of pieces - 3) Measurements not available
Level: Main - Ensuite bathroom (# of pieces - 4) 2.743m X 1.499m
Level: Main - Bedroom 3.556m X 2.769m
Level: Main - Dining room 3.759m X 2.616m
Level: Main - Living room 5.309m X 3.759m
Level: Main - Primary bedroom 4.064m X 3.785m
Level: Main
- Listing source url Https://www.realtor.ca/real-estate/28495717/3930-20-street-unit-2-vernon-harwood
- Listing type identifier Idx

$-1,014
/ Month







