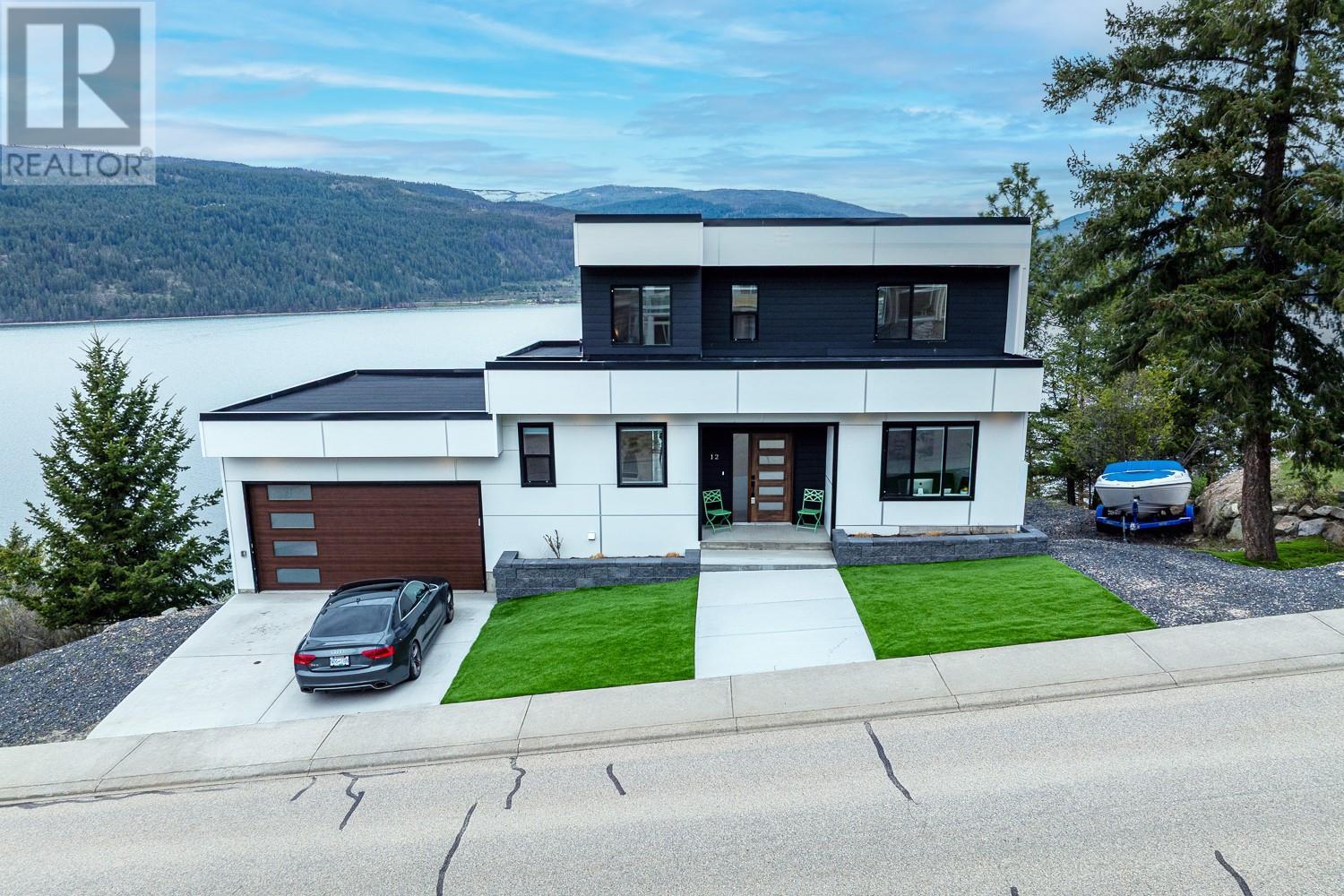- Houseful
- BC
- Vernon
- Bella Vista West
- 40 Kestrel Place Unit 12

Highlights
Description
- Home value ($/Sqft)$723/Sqft
- Time on Houseful190 days
- Property typeSingle family
- StyleContemporary
- Neighbourhood
- Lot size10,019 Sqft
- Year built2023
- Garage spaces2
- Mortgage payment
Welcome to your dream home in the sought-after Kestrel Estates, where luxury meets lakeside living. Built in 2023, this beautifully crafted 3-bedroom, 2.5-bathroom home plus den offers a perfect blend of modern design and comfort. The bright and airy open-concept kitchen and living area are framed by expansive windows, offering stunning panoramic views of Okanagan Lake. Step outside and enjoy the perks of being part of the Lakeview Estates Community Association which offers access to a private beach, boat launch, dock and swim area—everything you need for the ultimate Okanagan lifestyle summer. Additional features include a spacious double car garage, ample parking and generous storage throughout. Whether you're entertaining guests or enjoying a quiet evening soaking in the views, this home is designed to impress. Don’t miss this rare opportunity to own a slice of paradise with unbeatable lake access and modern elegance. (id:63267)
Home overview
- Cooling Central air conditioning
- Heat type Forced air, see remarks
- # total stories 2
- Roof Unknown
- # garage spaces 2
- # parking spaces 2
- Has garage (y/n) Yes
- # full baths 2
- # half baths 1
- # total bathrooms 3.0
- # of above grade bedrooms 3
- Flooring Mixed flooring
- Has fireplace (y/n) Yes
- Community features Pets allowed, pet restrictions, pets allowed with restrictions
- Subdivision Adventure bay
- View Lake view, mountain view, view (panoramic)
- Zoning description Unknown
- Lot dimensions 0.23
- Lot size (acres) 0.23
- Building size 1866
- Listing # 10340232
- Property sub type Single family residence
- Status Active
- Full ensuite bathroom 2.057m X 3.378m
Level: 2nd - Primary bedroom 44.171m X 3.378m
Level: 2nd - Full bathroom 3.429m X 1.575m
Level: 2nd - Bedroom 3.988m X 3.099m
Level: 2nd - Bedroom 3.861m X 4.547m
Level: 2nd - Living room 3.861m X 3.378m
Level: Main - Partial bathroom 1.575m X 2.515m
Level: Main - Pantry 1.295m X 1.829m
Level: Main - Laundry 2.083m X 2.083m
Level: Main - Kitchen 4.75m X 4.369m
Level: Main - Dining room 4.75m X 2.235m
Level: Main - Den 3.531m X 2.794m
Level: Main
- Listing source url Https://www.realtor.ca/real-estate/28165875/40-kestrel-place-unit-12-vernon-adventure-bay
- Listing type identifier Idx

$-3,546
/ Month













