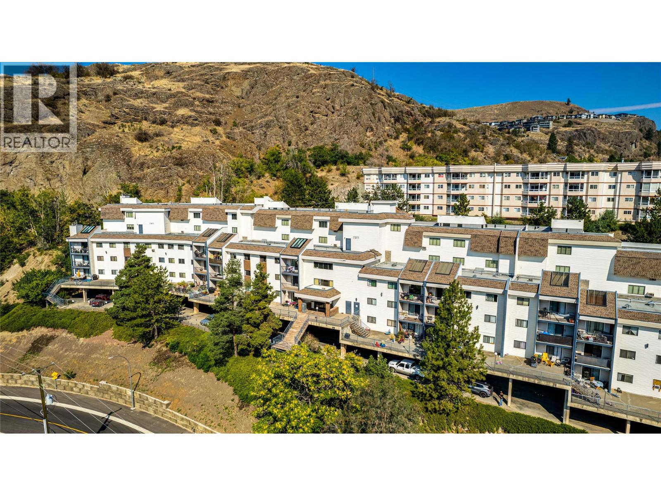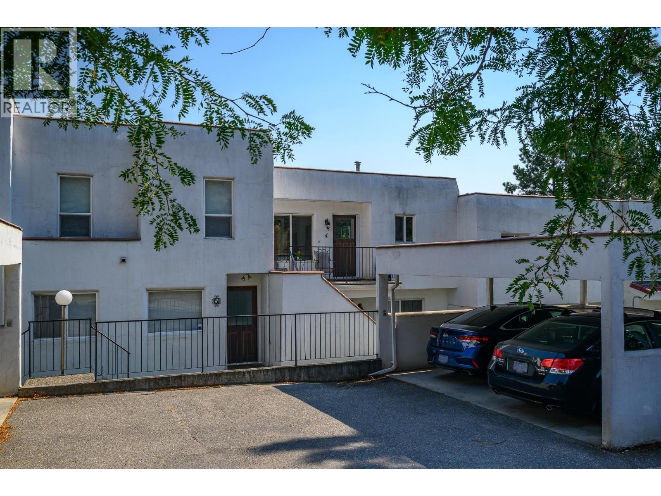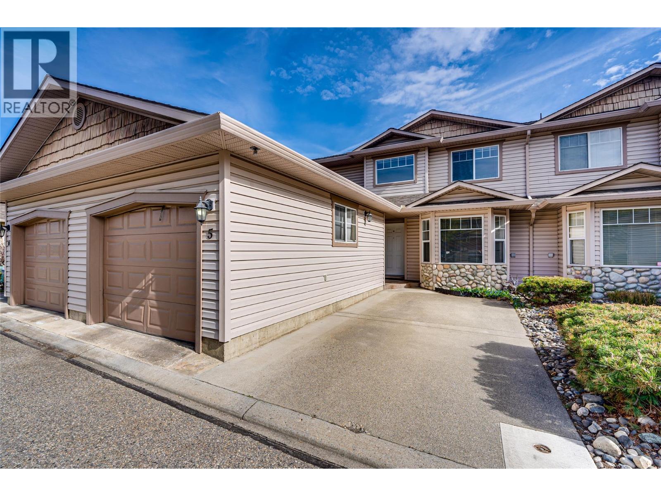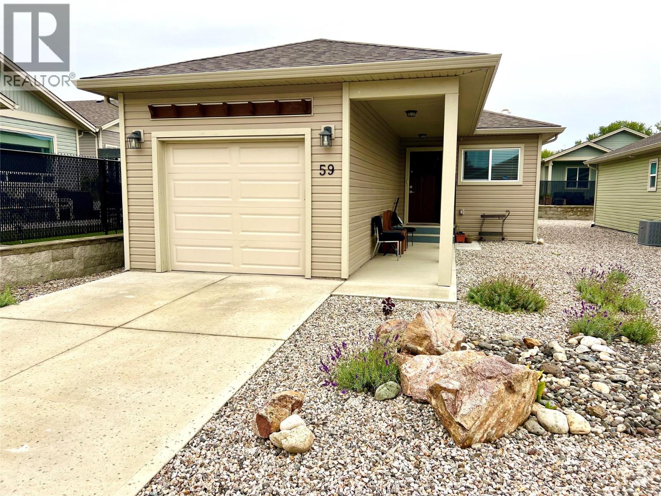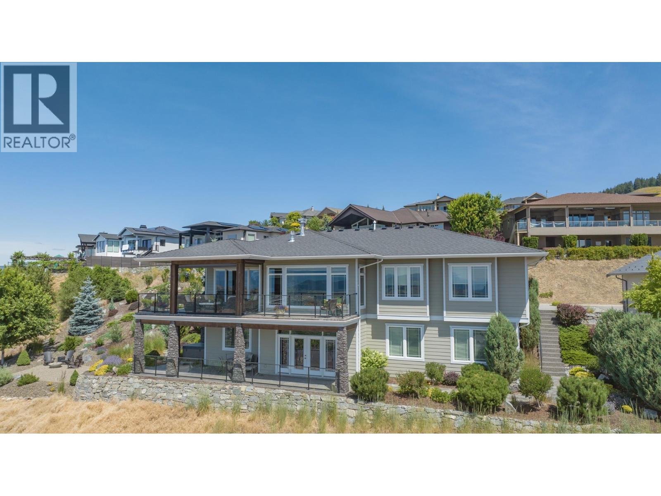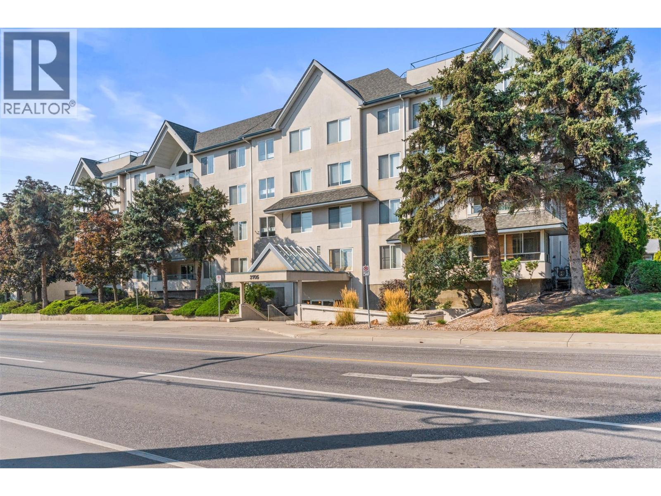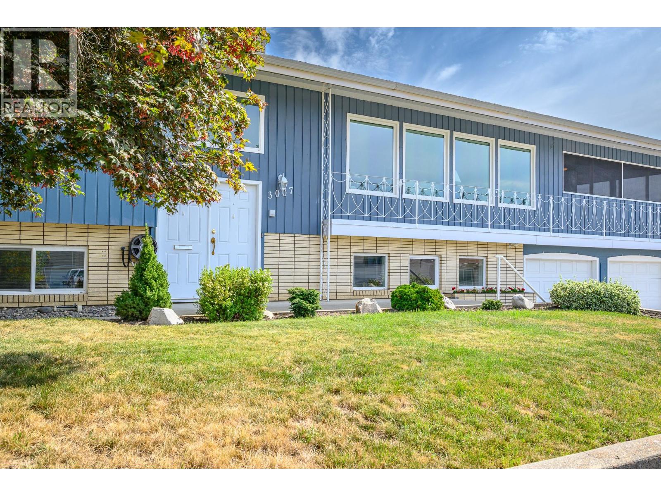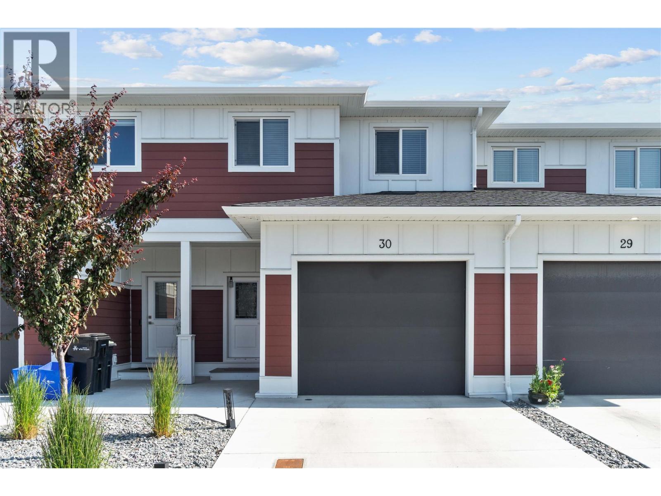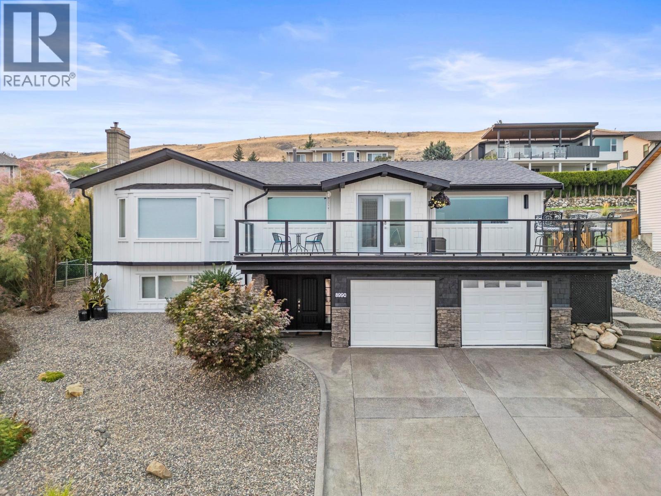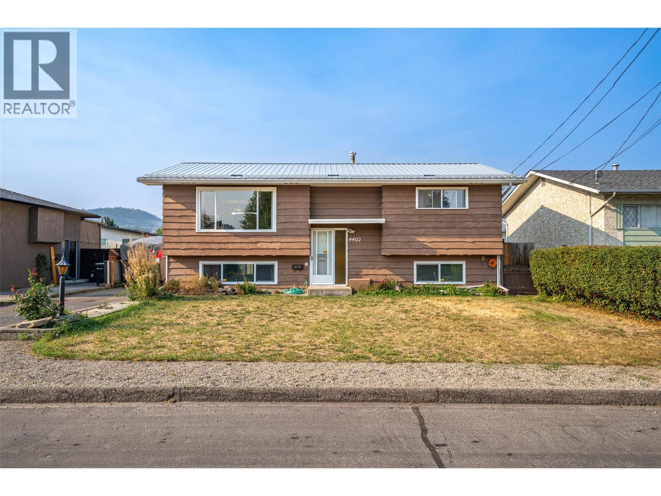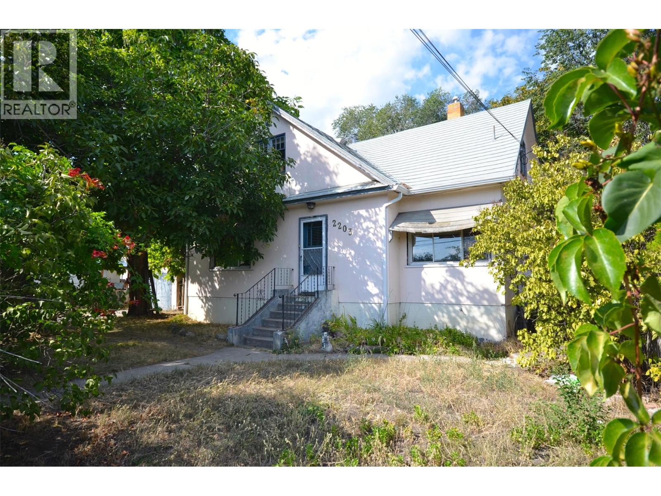- Houseful
- BC
- Vernon
- East Bella Vista Highlands
- 4008 Terrapin Pl
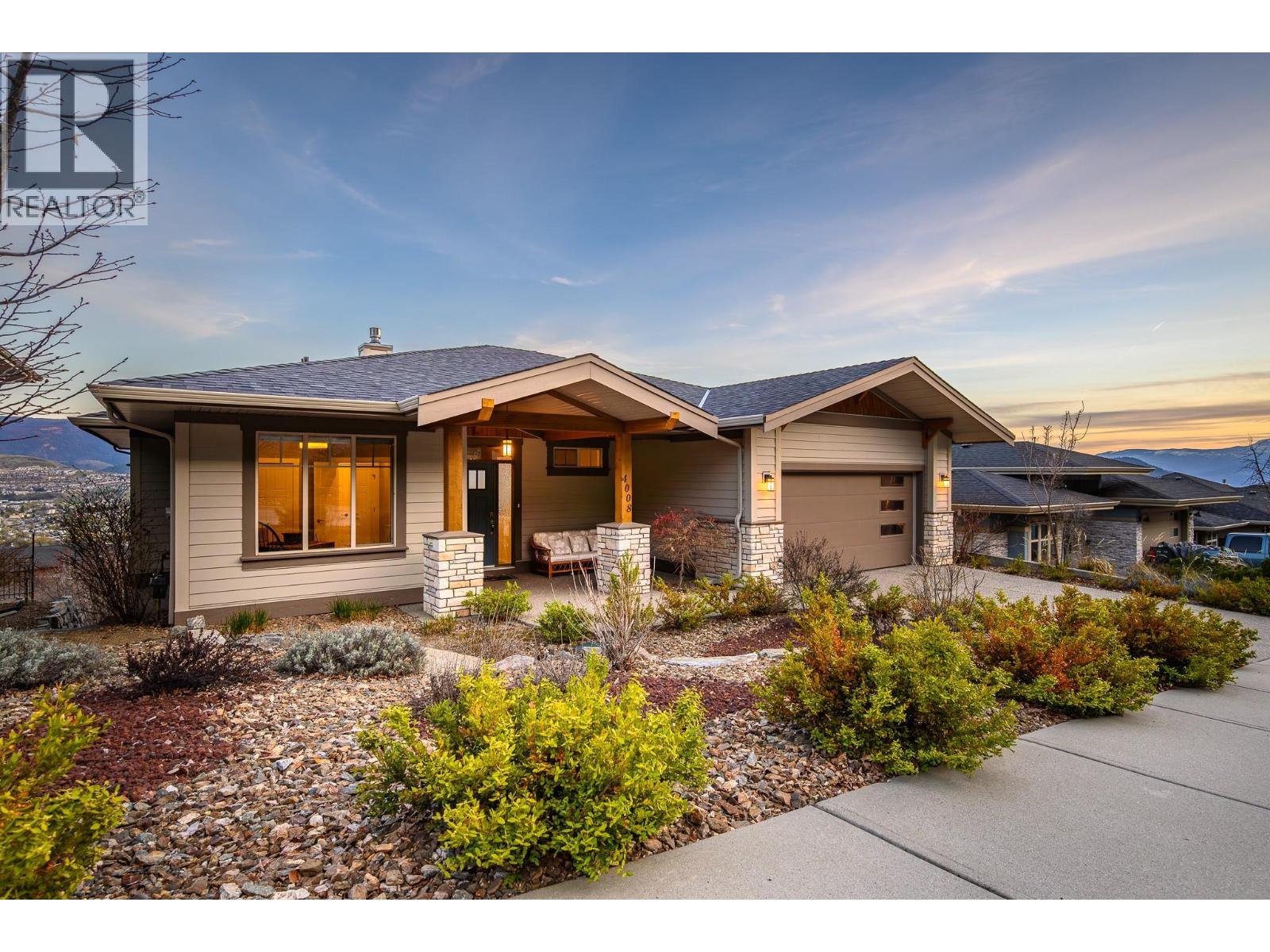
Highlights
This home is
93%
Time on Houseful
8 Days
School rated
5.4/10
Vernon
-1.32%
Description
- Home value ($/Sqft)$424/Sqft
- Time on Houseful8 days
- Property typeSingle family
- StyleRanch
- Neighbourhood
- Median school Score
- Lot size6,098 Sqft
- Year built2013
- Garage spaces2
- Mortgage payment
Fabulous valley & lake views from this custom 3 bedroom level entry home located in popular Turtle Mountain Estates close to city centre walking trails and popular Davidson Orchards. Main level features soaring ceilings with desirable open floor plan with bright white kitchen overlooking dining & living room areas. Sliding glass doors lead to over size deck area overlooking city, valley & Okanagan Lake. Master suite with views comes complete with walk-in closet & 5 pce en-euite . Terrace level features airy recreation room with lofty ceilings, 2 additional bedrooms and full bath for added enjoyment. The quintessential lock & leave Okanagan property. A must see! (id:63267)
Home overview
Amenities / Utilities
- Cooling Central air conditioning
- Heat type Forced air, see remarks
- Sewer/ septic Municipal sewage system
Exterior
- # total stories 1
- Roof Unknown
- # garage spaces 2
- # parking spaces 4
- Has garage (y/n) Yes
Interior
- # full baths 3
- # total bathrooms 3.0
- # of above grade bedrooms 3
- Flooring Carpeted, hardwood
Location
- Subdivision Bella vista
- Zoning description Unknown
Lot/ Land Details
- Lot desc Underground sprinkler
- Lot dimensions 0.14
Overview
- Lot size (acres) 0.14
- Building size 2754
- Listing # 10361028
- Property sub type Single family residence
- Status Active
Rooms Information
metric
- Utility 5.283m X 5.207m
Level: Lower - Bedroom 3.81m X 40.97m
Level: Lower - Bedroom 3.073m X 4.115m
Level: Lower - Recreational room 6.528m X 10.363m
Level: Lower - Bathroom (# of pieces - 4) 1.499m X 2.896m
Level: Lower - Primary bedroom 3.81m X 4.267m
Level: Main - Ensuite bathroom (# of pieces - 5) 2.718m X 2.54m
Level: Main - Kitchen 4.674m X 3.175m
Level: Main - Living room 5.664m X 4.775m
Level: Main - Laundry 3.581m X 2.464m
Level: Main - Foyer 2.438m X 3.353m
Level: Main - Bathroom (# of pieces - 4) 1.499m X 2.896m
Level: Main - Dining room 4.14m X 2.362m
Level: Main - Den 4.039m X 3.327m
Level: Main
SOA_HOUSEKEEPING_ATTRS
- Listing source url Https://www.realtor.ca/real-estate/28788117/4008-terrapin-place-vernon-bella-vista
- Listing type identifier Idx
The Home Overview listing data and Property Description above are provided by the Canadian Real Estate Association (CREA). All other information is provided by Houseful and its affiliates.

Lock your rate with RBC pre-approval
Mortgage rate is for illustrative purposes only. Please check RBC.com/mortgages for the current mortgage rates
$-3,117
/ Month25 Years fixed, 20% down payment, % interest
$
$
$
%
$
%

Schedule a viewing
No obligation or purchase necessary, cancel at any time
Nearby Homes
Real estate & homes for sale nearby

