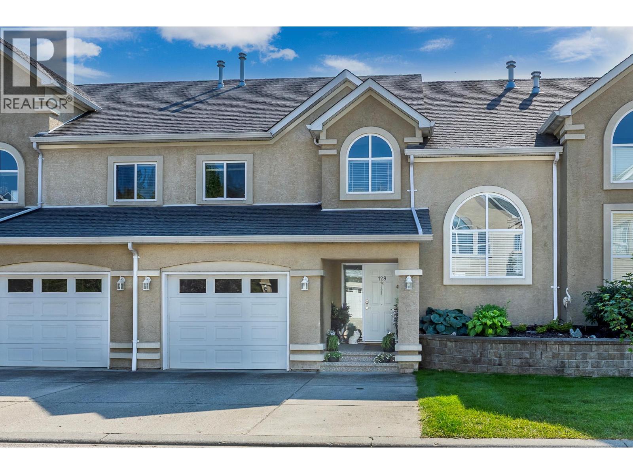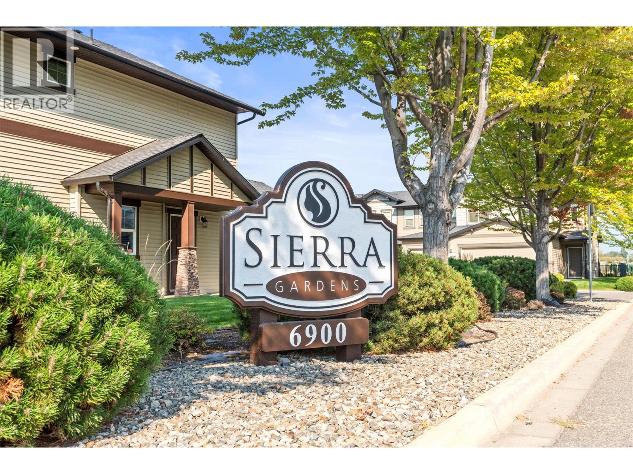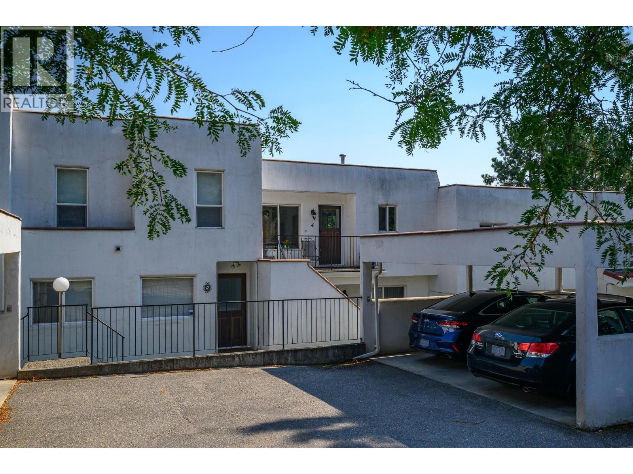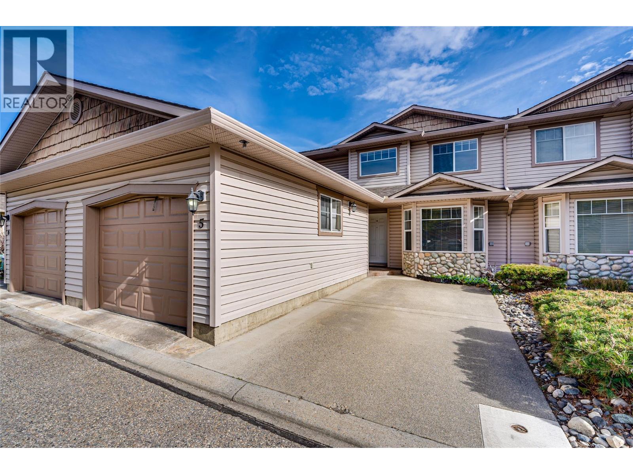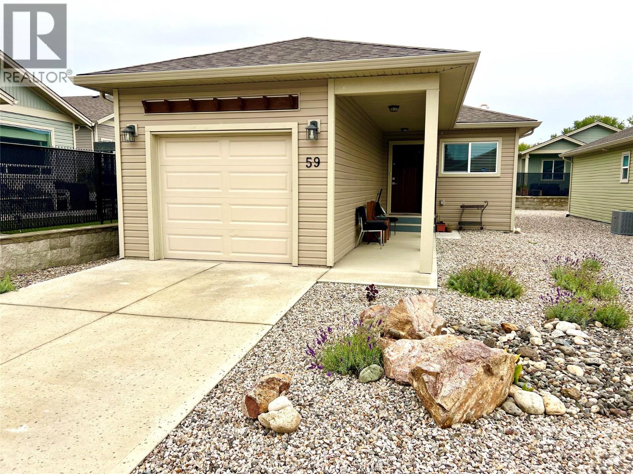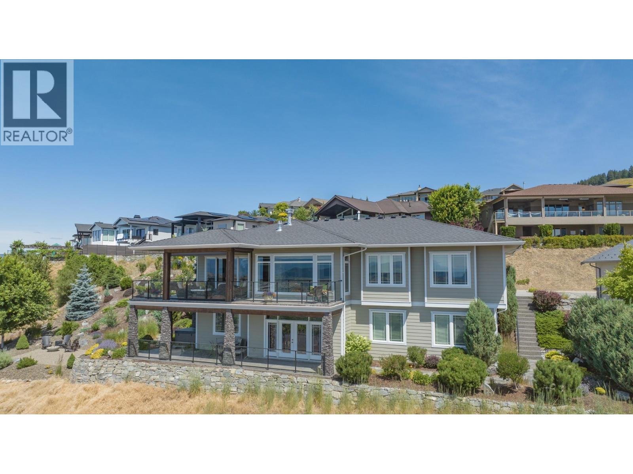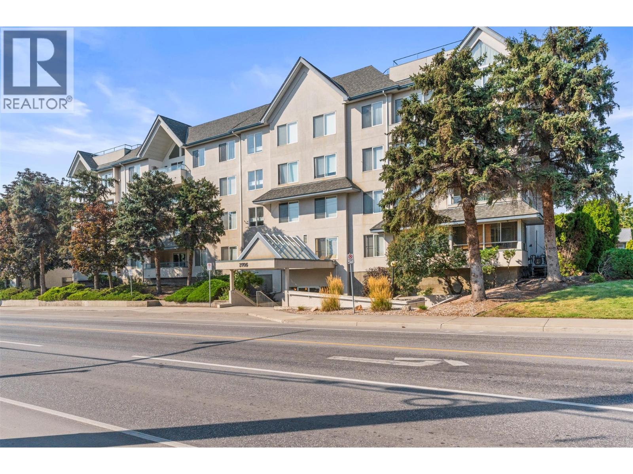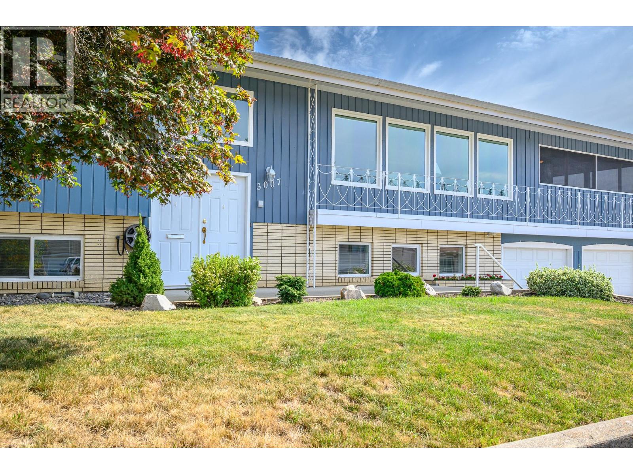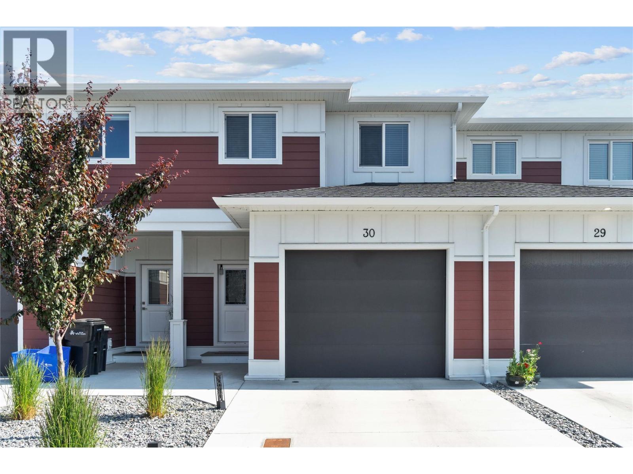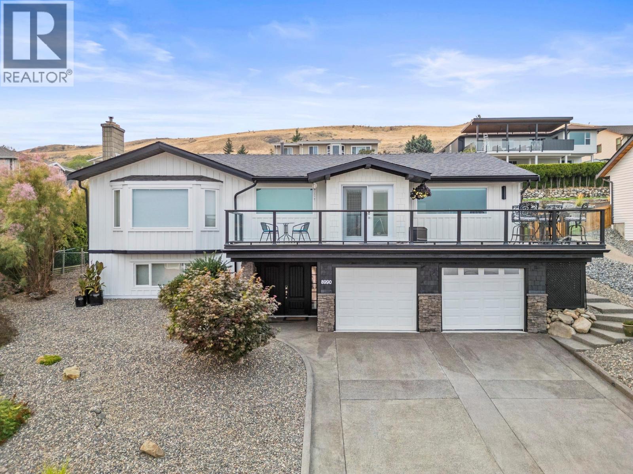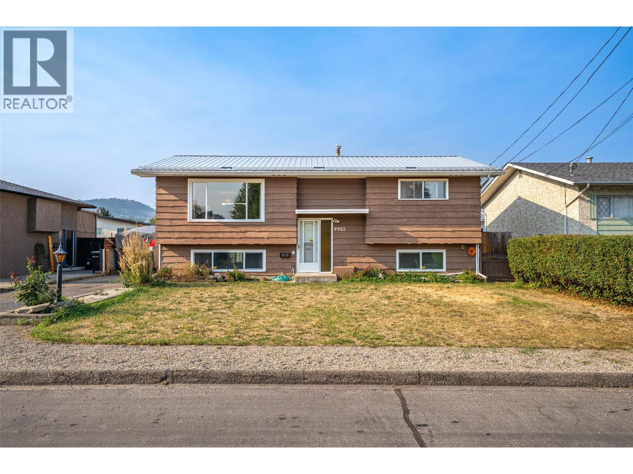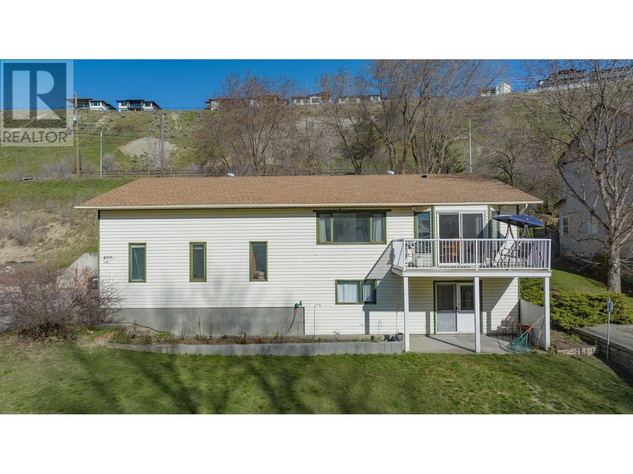
409 Browne Rd #a
409 Browne Rd #a
Highlights
Description
- Home value ($/Sqft)$316/Sqft
- Time on Houseful147 days
- Property typeSingle family
- Median school Score
- Lot size0.53 Acre
- Year built1988
- Garage spaces1
- Mortgage payment
Location Location Location!! Rare opportunity to find a detached residential home on this road for sale. Walking distance to the Vernon Golf Course, Kalamalka Beach, Rail Trail, Alpine Business Centre and Polson Place Mall! This home features 2 bedrooms upstairs with 1.5 bathrooms, living room and a kitchen that has a deck, where you can view your massive yard that backs onto Vernon Creek. Downstairs is set up for a 2 bedroom 1 bathroom suite, with its own separate entrance. Plenty of parking with a Garage, Carport and RV parking. Inside the garage, there is additional storage/workshop area and has a bathroom. This home needs some updating, but the roof is 5 years old and there is a new hot water tank. You are on your own Well, with plenty of water and City Sewer! Don't let this rare opportunity pass you by. (id:63267)
Home overview
- Heat type Radiant heat
- Sewer/ septic Municipal sewage system
- # total stories 2
- Roof Unknown
- # garage spaces 1
- # parking spaces 1
- Has garage (y/n) Yes
- # full baths 2
- # half baths 1
- # total bathrooms 3.0
- # of above grade bedrooms 4
- Community features Pets allowed
- Subdivision City of vernon
- Zoning description Unknown
- Lot dimensions 0.53
- Lot size (acres) 0.53
- Building size 2464
- Listing # 10343184
- Property sub type Single family residence
- Status Active
- Bedroom 3.429m X 3.429m
- Kitchen 2.438m X 3.505m
- Full bathroom 1.829m X 1.753m
- Bedroom 3.454m X 2.946m
- Living room 4.572m X 5.791m
- Dining room 4.267m X 3.505m
- Storage 2.642m X 2.438m
Level: Lower - Laundry 3.81m X 1.676m
Level: Lower - Kitchen 5.309m X 4.267m
Level: Main - 2.134m X 0.965m
Level: Main - Full bathroom 2.134m X 2.616m
Level: Main - Primary bedroom 4.013m X 3.658m
Level: Main - Bedroom 3.048m X 3.429m
Level: Main - Living room 4.877m X 3.835m
Level: Main
- Listing source url Https://www.realtor.ca/real-estate/28160608/409a-browne-road-vernon-city-of-vernon
- Listing type identifier Idx

$-2,075
/ Month

