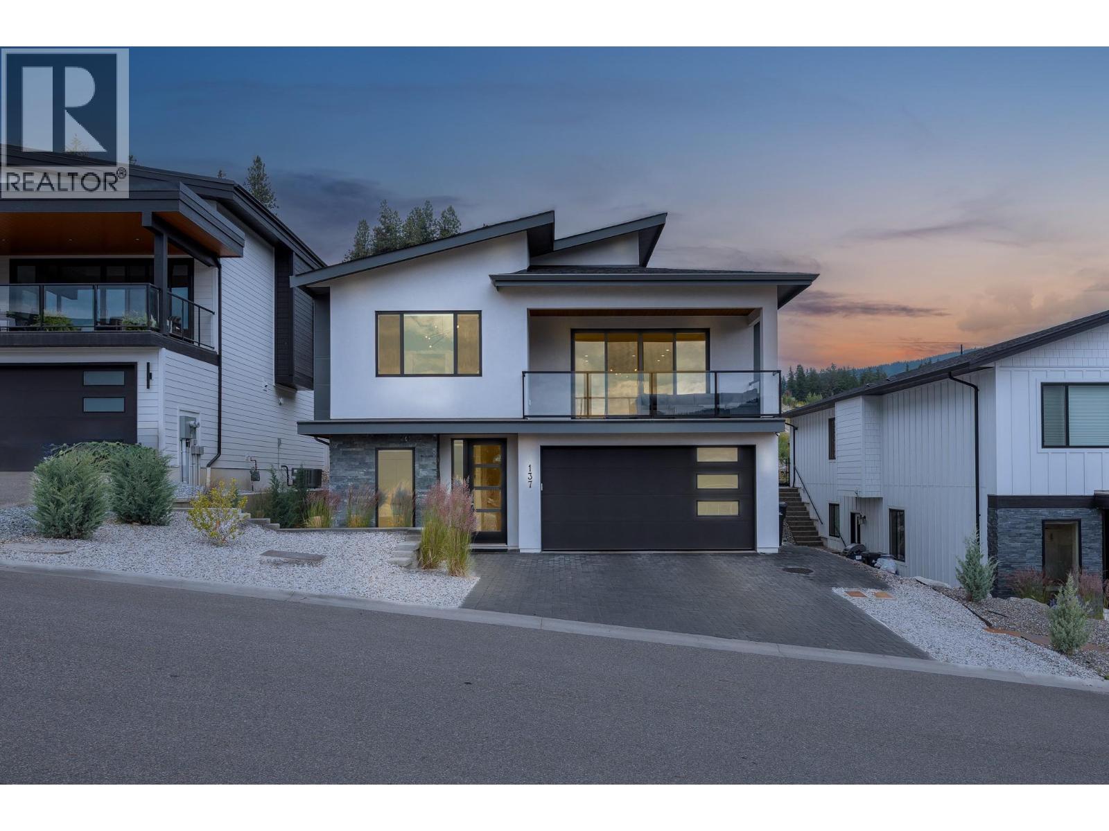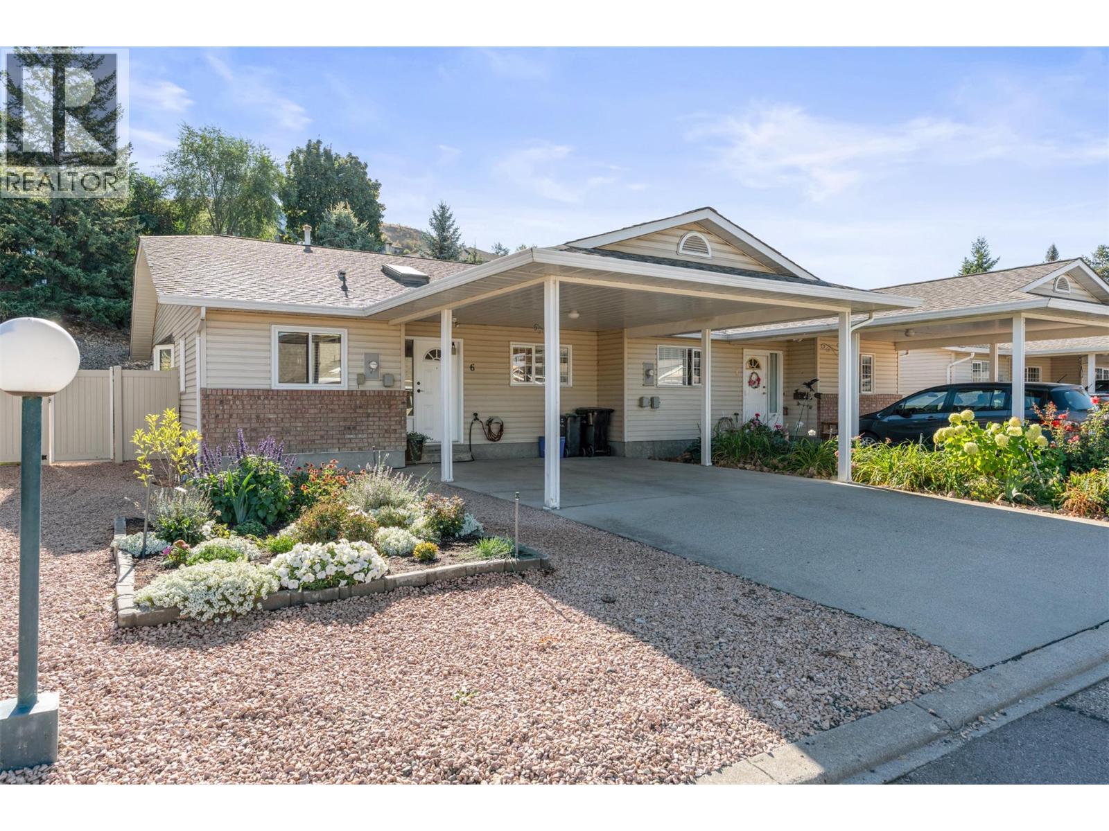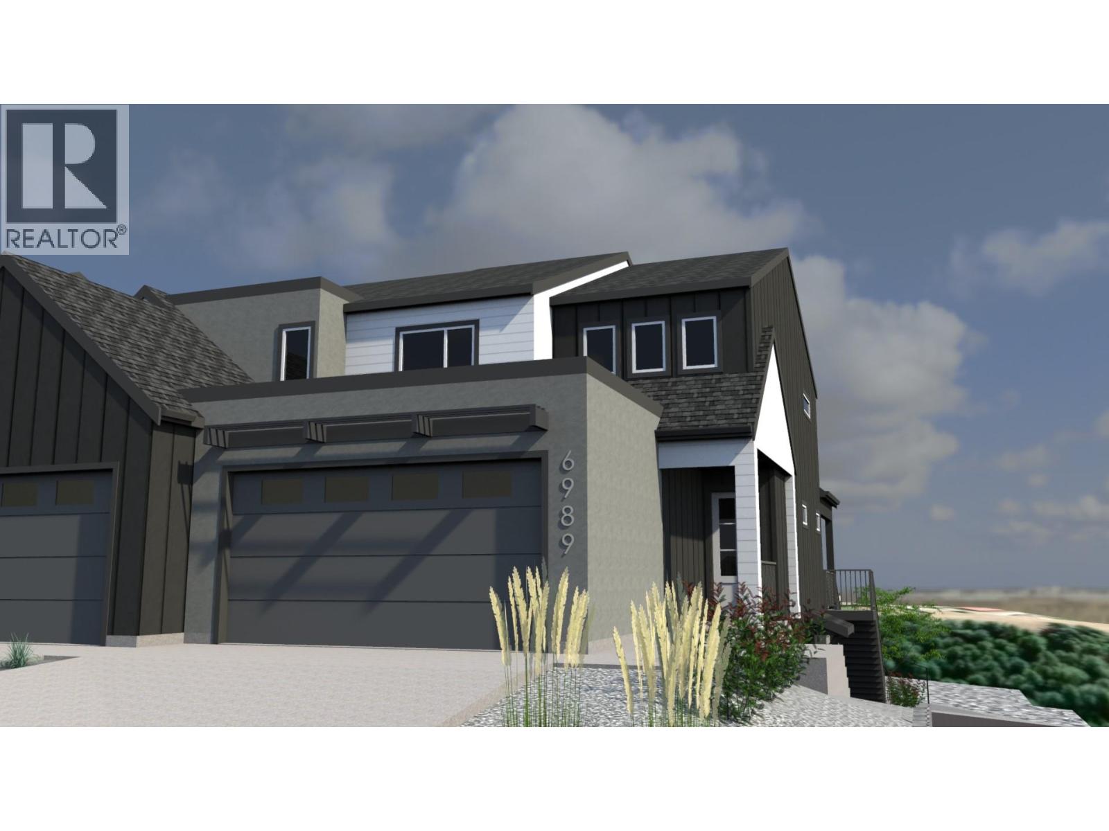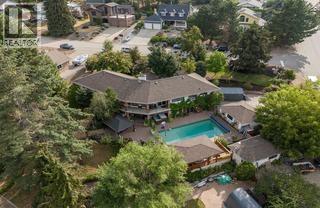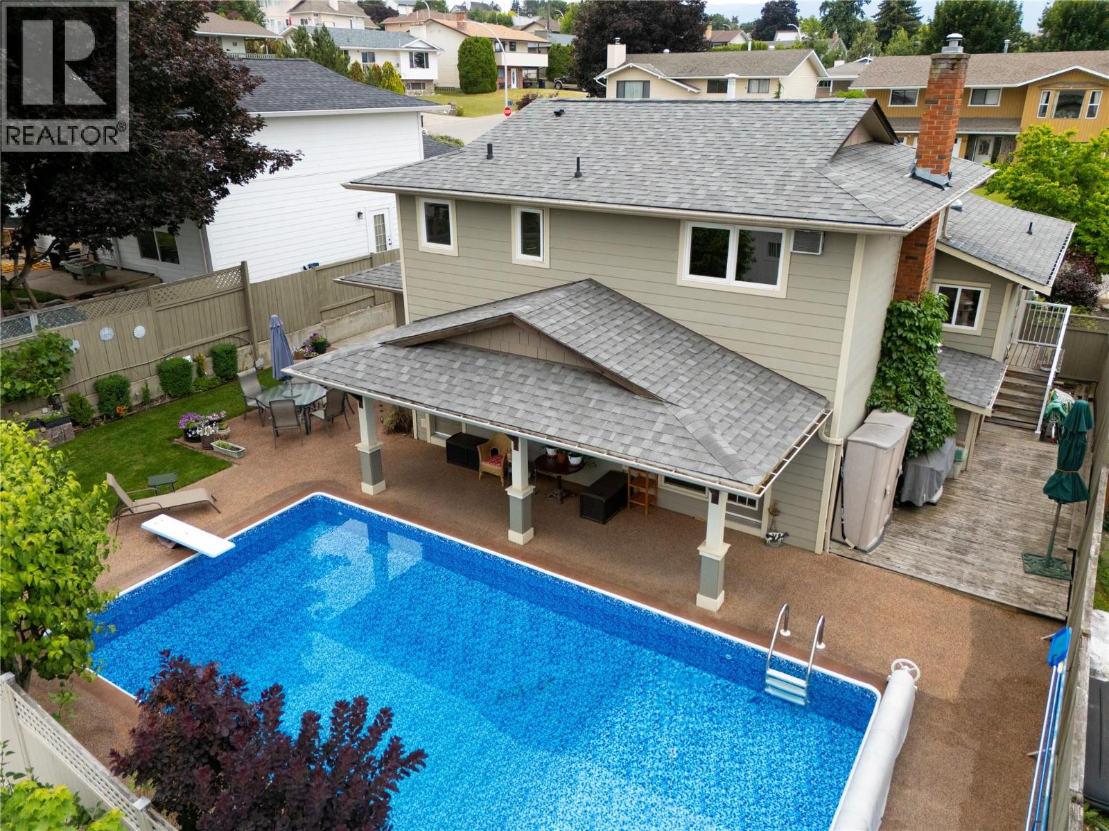
Highlights
Description
- Home value ($/Sqft)$362/Sqft
- Time on Houseful115 days
- Property typeSingle family
- StyleSplit level entry
- Neighbourhood
- Median school Score
- Lot size5,663 Sqft
- Year built1978
- Garage spaces1
- Mortgage payment
Welcome to your private oasis at 1203 41 Avenue in Vernon's highly sought-after Sterling Estates! This stunning 5-bed, 3-bath split-level home, boasting 2377 sq ft, is an absolute gem in the popular East Hill area. Enjoy exceptional value at $859,900! Step inside to discover a freshly painted main living area with custom hardwood and tile flooring. You'll find ample space for everyone with a cozy living room featuring a gas fireplace, plus an additional family room perfect for gatherings or kids' play. The magnificent island kitchen is a chef's dream, featuring a gas range, a built-in oven, and a huge walk-in pantry. New (2023) skylights and abundant windows flood the space with natural light, making it bright and cheerful. With radiant heat, comfort is assured. The resort-like backyard is an entertainer's dream, offering a pristine swimming pool (new liner/pump 2022), gorgeous landscaping with irrigation, and ultimate privacy. Imagine endless summer days feeling like you're on vacation at home! Recent upgrades include a new roof (2024). This family-friendly location is steps from great schools, a dog park, Lakeview Park, and just minutes from downtown Vernon. Don't miss out – this exceptional home won't last long! (id:63267)
Home overview
- Cooling Wall unit
- Heat type Radiant heat
- Has pool (y/n) Yes
- Sewer/ septic Municipal sewage system
- # total stories 3
- Roof Unknown
- # garage spaces 1
- # parking spaces 5
- Has garage (y/n) Yes
- # full baths 3
- # total bathrooms 3.0
- # of above grade bedrooms 5
- Flooring Ceramic tile, hardwood
- Has fireplace (y/n) Yes
- Subdivision East hill
- Zoning description Unknown
- Lot desc Underground sprinkler
- Lot dimensions 0.13
- Lot size (acres) 0.13
- Building size 2377
- Listing # 10353837
- Property sub type Single family residence
- Status Active
- Bedroom 3.2m X 2.769m
Level: 2nd - Bedroom 3.2m X 2.87m
Level: 2nd - Bathroom (# of pieces - 4) 3.048m X 1.524m
Level: 2nd - Primary bedroom 3.937m X 3.632m
Level: 2nd - Ensuite bathroom (# of pieces - 3) 2.413m X 1.524m
Level: 2nd - Recreational room 3.937m X 3.632m
Level: Lower - Bedroom 3.2m X 2.87m
Level: Lower - Bedroom 3.2m X 2.769m
Level: Lower - Dining room 7.188m X 3.81m
Level: Main - Living room 6.477m X 4.267m
Level: Main - Kitchen 4.877m X 3.556m
Level: Main - Bathroom (# of pieces - 4) 2.489m X 1.88m
Level: Main - Foyer 3.353m X 1.524m
Level: Main - Foyer 2.591m X 2.134m
Level: Main - Laundry 3.581m X 2.997m
Level: Main - Pantry 3.15m X 2.21m
Level: Main
- Listing source url Https://www.realtor.ca/real-estate/28533400/1203-41-avenue-vernon-east-hill
- Listing type identifier Idx

$-2,293
/ Month







