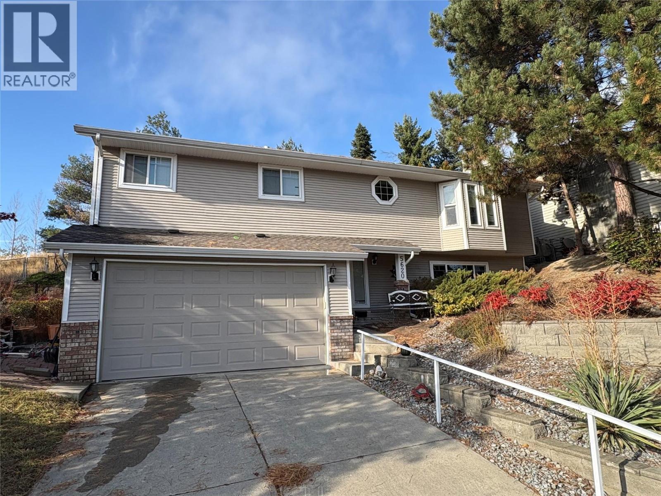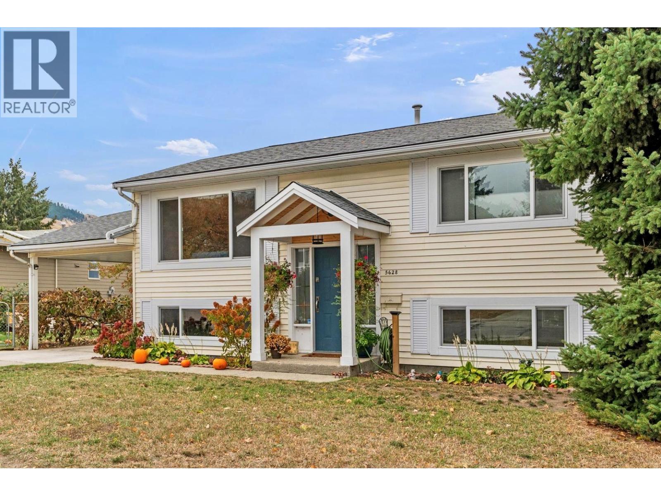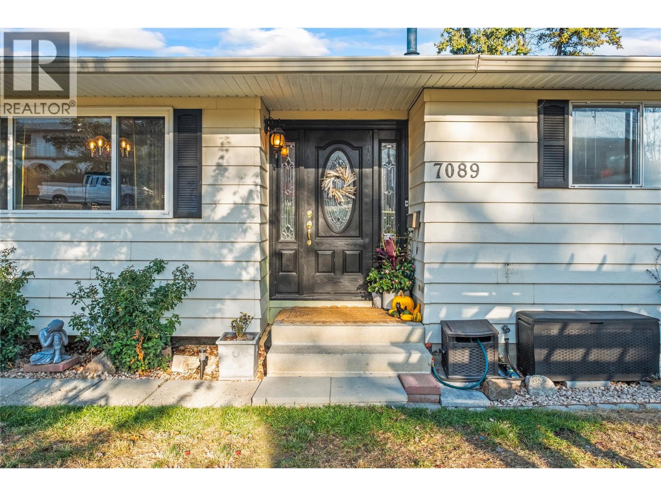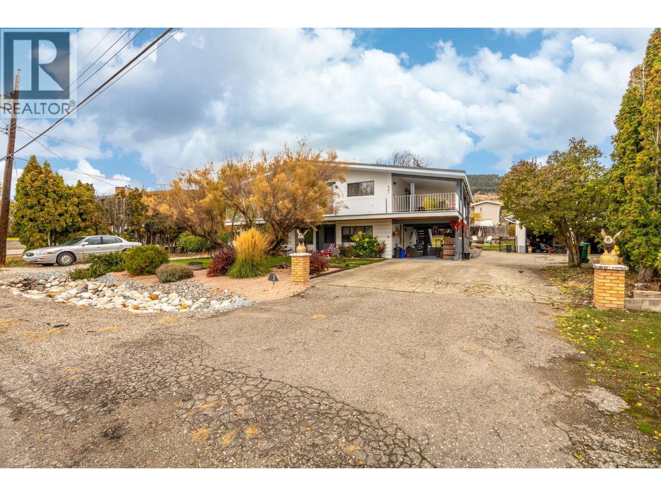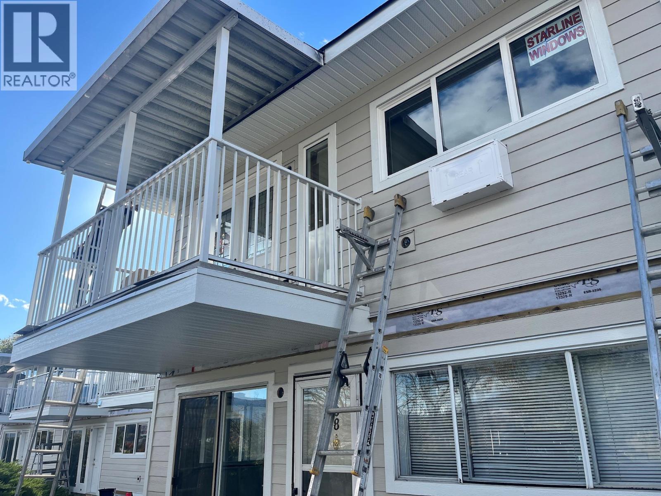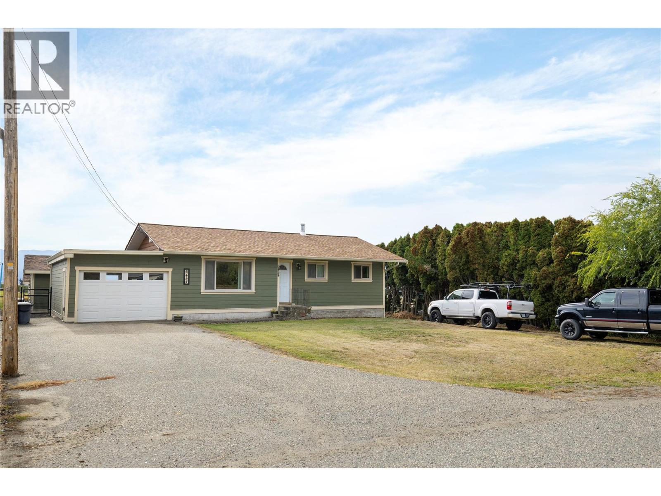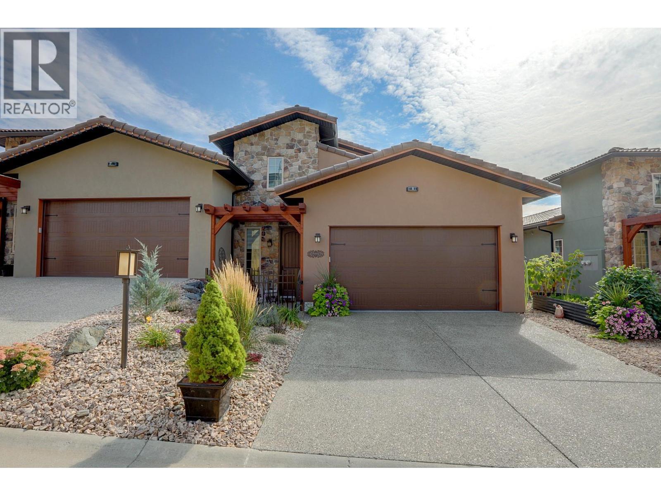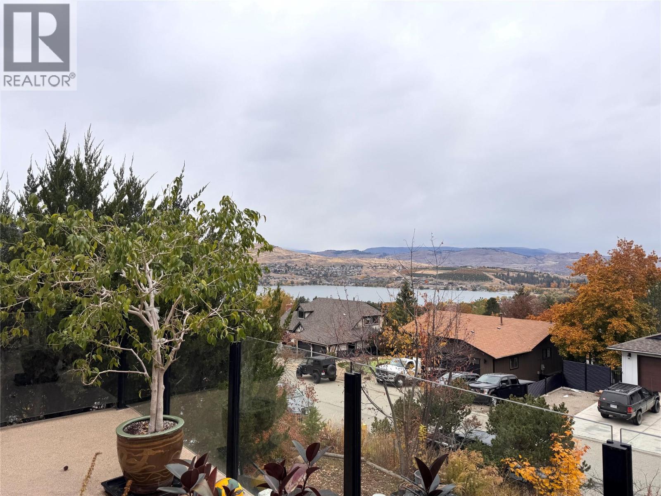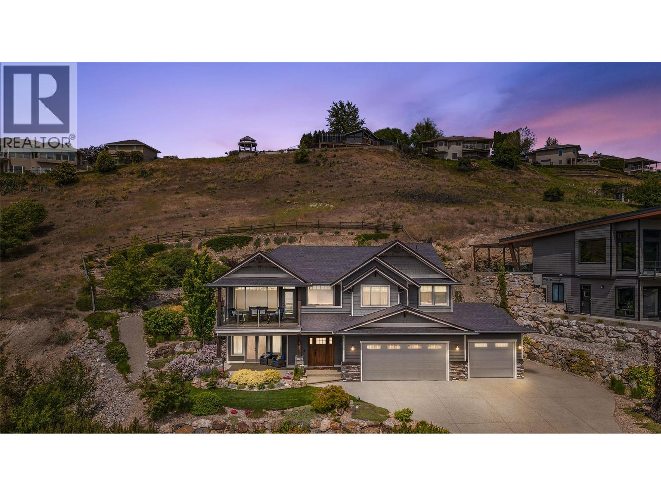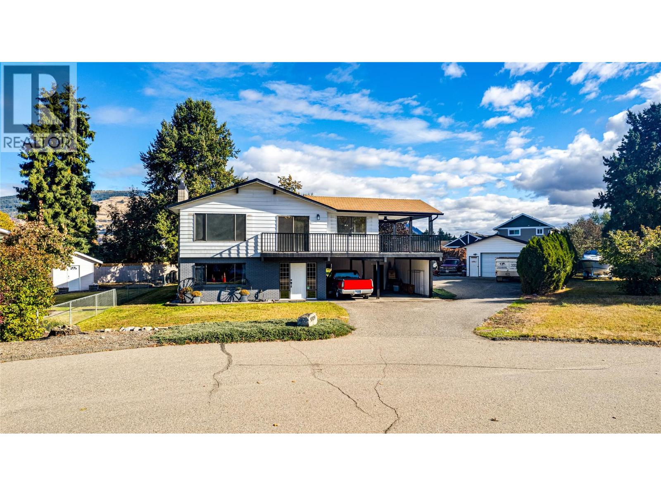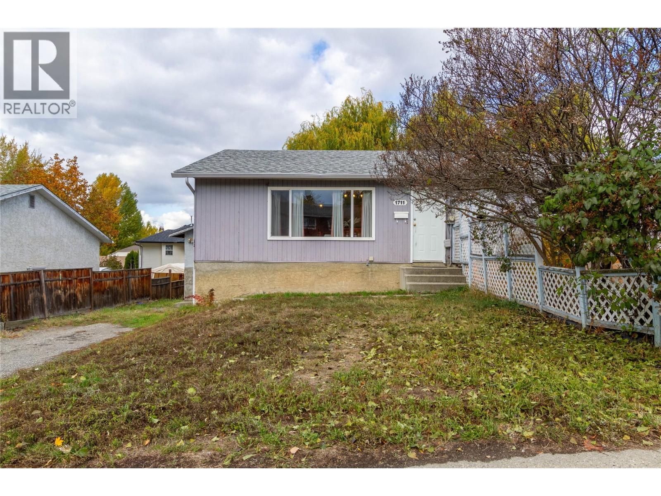
Highlights
This home is
38%
Time on Houseful
6 hours
Home features
Perfect for pets
School rated
5.8/10
Vernon
-1.32%
Description
- Home value ($/Sqft)$288/Sqft
- Time on Housefulnew 6 hours
- Property typeSingle family
- StyleRanch
- Neighbourhood
- Median school Score
- Lot size3,920 Sqft
- Year built1975
- Mortgage payment
Don’t miss this great opportunity to get into the market at an affordable price. This bright and inviting half duplex features a comfortable 2 bedroom main floor plus a 2 bedroom in law suite, offering excellent flexibility for families or extended living. Tucked away on a quiet, family friendly street in Harwood just off Pleasant Valley Road, you’ll enjoy being close to Harwood Elementary, Girouard Park, and downtown Vernon. This backyard is private, a good size, and partially fenced, perfect for kids and pets to play. There is also convenient parking for two vehicles. With its prime location, solid layout, and untapped potential, this property offers outstanding value and a great opportunity to potentially build future equity. (id:63267)
Home overview
Amenities / Utilities
- Cooling Window air conditioner
- Heat type Baseboard heaters
- Sewer/ septic Municipal sewage system
Exterior
- # total stories 2
- Roof Unknown
- # parking spaces 2
Interior
- # full baths 2
- # total bathrooms 2.0
- # of above grade bedrooms 4
- Flooring Laminate, tile
Location
- Community features Family oriented, pets allowed
- Subdivision Harwood
- Zoning description Unknown
Lot/ Land Details
- Lot dimensions 0.09
Overview
- Lot size (acres) 0.09
- Building size 1733
- Listing # 10367115
- Property sub type Single family residence
- Status Active
Rooms Information
metric
- Recreational room 3.505m X 2.946m
Level: Basement - Bathroom (# of pieces - 3) 1.88m X 1.778m
Level: Basement - Bedroom 3.302m X 2.896m
Level: Basement - Bedroom 4.597m X 3.302m
Level: Basement - Storage 3.531m X 2.54m
Level: Basement - Kitchen 3.454m X 3.124m
Level: Basement - Kitchen 3.226m X 2.515m
Level: Main - Bathroom (# of pieces - 4) 3.2m X 1.524m
Level: Main - Dining room 3.226m X 3.099m
Level: Main - Mudroom 2.565m X 1.753m
Level: Main - Primary bedroom 3.404m X 3.175m
Level: Main - Living room 4.851m X 3.886m
Level: Main - Bedroom 3.073m X 3.073m
Level: Main
SOA_HOUSEKEEPING_ATTRS
- Listing source url Https://www.realtor.ca/real-estate/29049226/1711-41-avenue-vernon-harwood
- Listing type identifier Idx
The Home Overview listing data and Property Description above are provided by the Canadian Real Estate Association (CREA). All other information is provided by Houseful and its affiliates.

Lock your rate with RBC pre-approval
Mortgage rate is for illustrative purposes only. Please check RBC.com/mortgages for the current mortgage rates
$-1,333
/ Month25 Years fixed, 20% down payment, % interest
$
$
$
%
$
%

Schedule a viewing
No obligation or purchase necessary, cancel at any time
Nearby Homes
Real estate & homes for sale nearby

