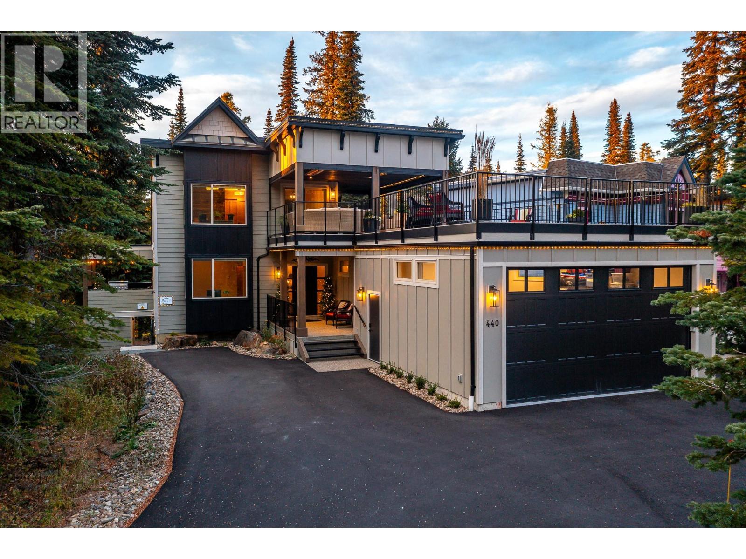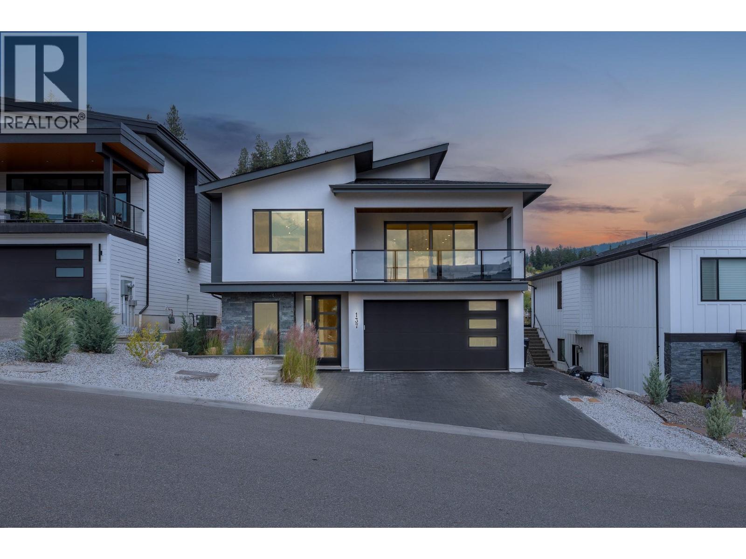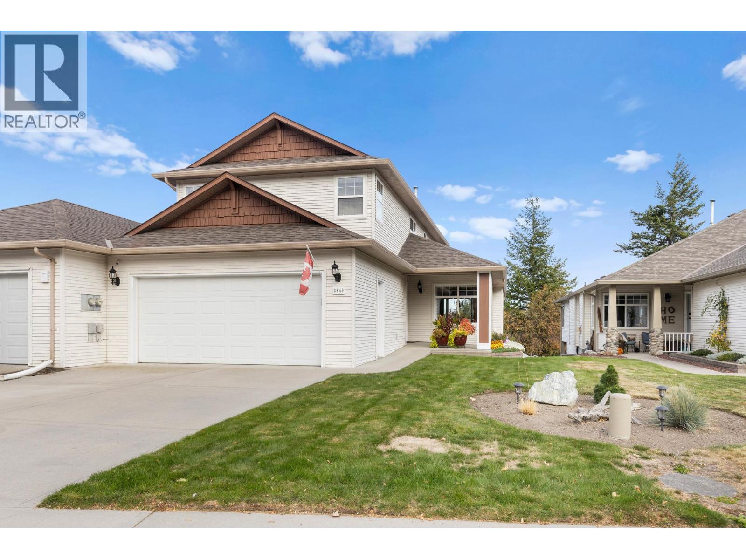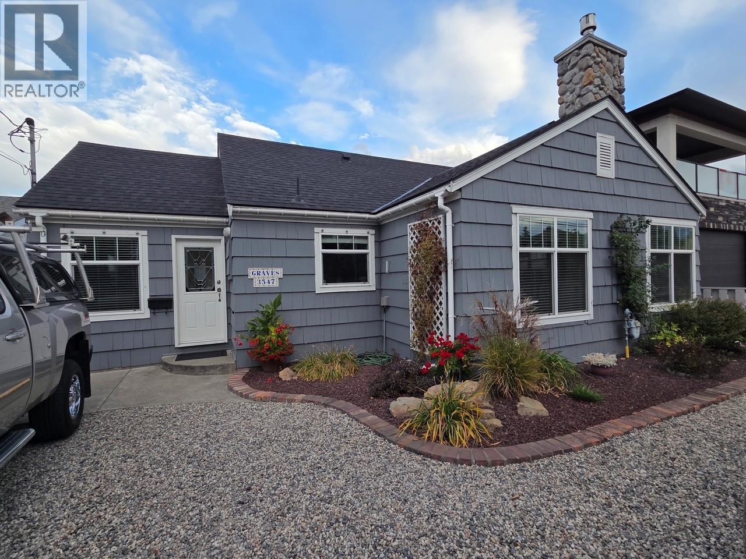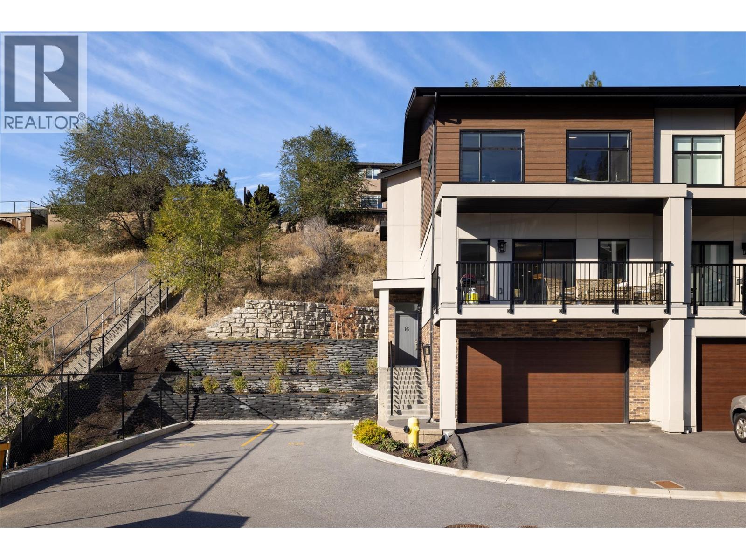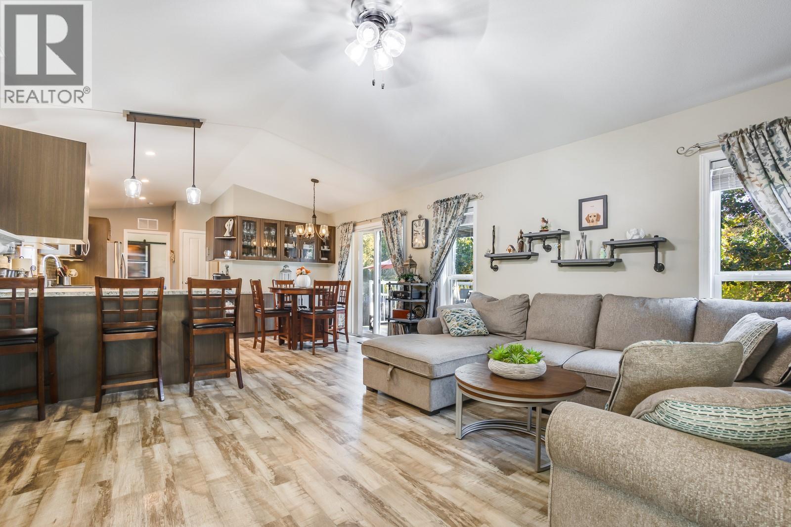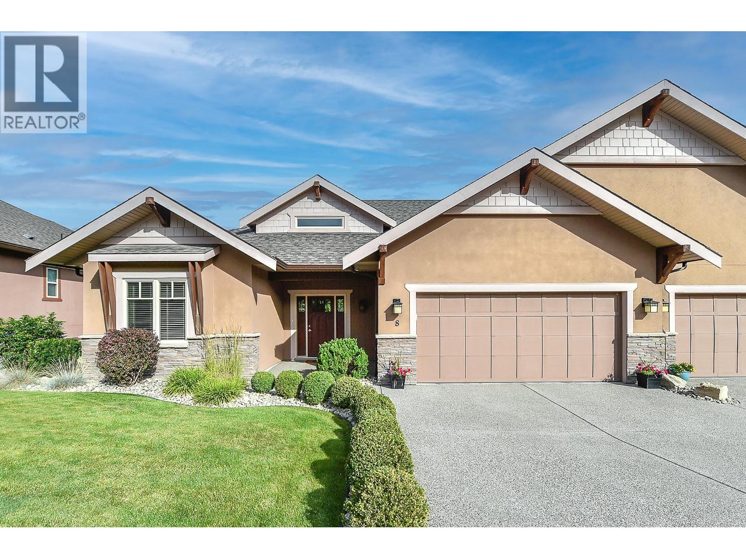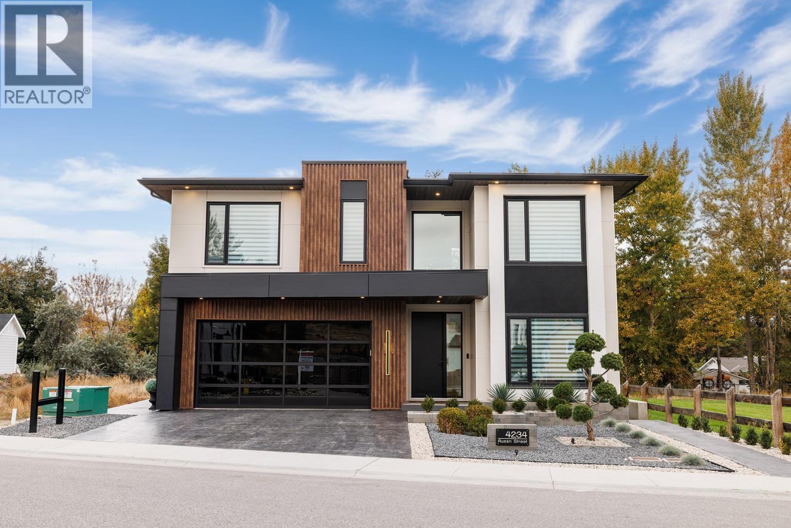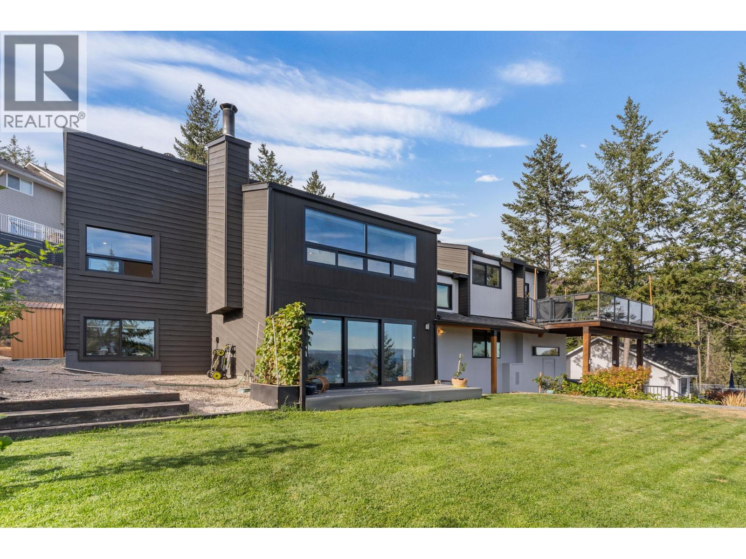- Houseful
- BC
- Vernon
- Bella Vista West
- 41 Kestrel Pl
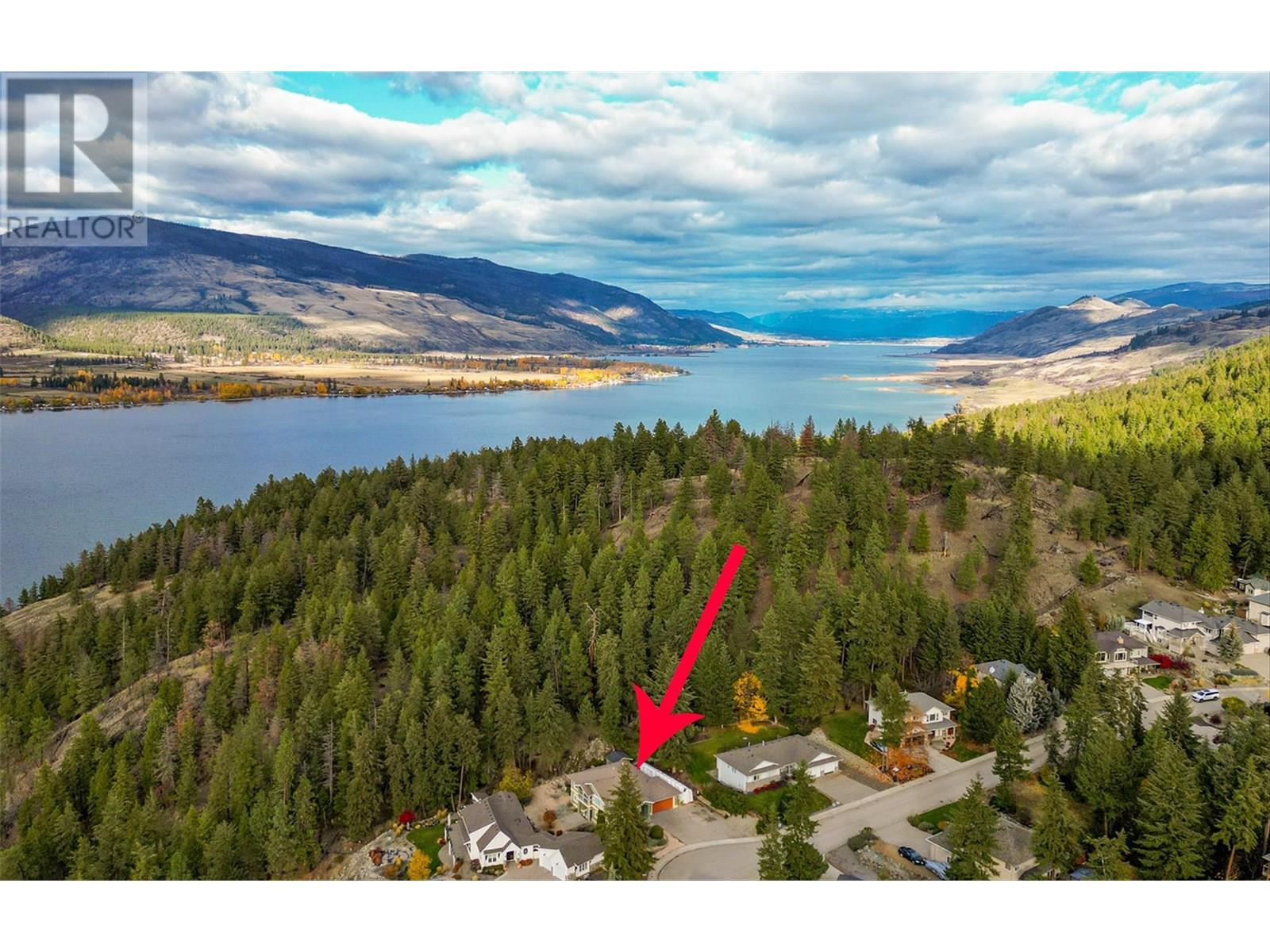
Highlights
Description
- Home value ($/Sqft)$246/Sqft
- Time on Houseful157 days
- Property typeSingle family
- StyleRanch
- Neighbourhood
- Lot size0.26 Acre
- Year built1998
- Garage spaces2
- Mortgage payment
Enjoy lakeside living without strata fees in this immaculate 4-bedroom, 3-bath rancher-style home. The open-concept main floor features a spacious master suite with an ensuite, a second bedroom, a full bath, and a large den. The heart of the home is its bright, inviting kitchen, dining, and living areas – ideal for entertaining guests. The walk-out basement offers a huge media room and a separate entrance, ideal for a suite. The private backyard backs onto forested land with lake views through the trees and features multiple outdoor spaces, a stone waterfall, an irrigation system, a large shed, and extensive boat/RV parking. Community amenities include a private beach, boat launch, waterfront picnic area, swim dock, and tennis/pickleball courts. A short drive to Kin Beach, Planet Bee, and Davison Orchards. Updates include AC in 2022. New Fridge, Stove, Washer and Dryer June 2025. (id:63267)
Home overview
- Cooling Central air conditioning
- Heat type Forced air, see remarks
- Sewer/ septic Municipal sewage system
- # total stories 2
- Roof Unknown
- # garage spaces 2
- # parking spaces 2
- Has garage (y/n) Yes
- # full baths 3
- # total bathrooms 3.0
- # of above grade bedrooms 4
- Flooring Carpeted, ceramic tile, hardwood
- Has fireplace (y/n) Yes
- Subdivision Adventure bay
- View Lake view, mountain view, view (panoramic)
- Zoning description Unknown
- Lot desc Underground sprinkler
- Lot dimensions 0.26
- Lot size (acres) 0.26
- Building size 3291
- Listing # 10347517
- Property sub type Single family residence
- Status Active
- Utility 2.972m X 1.93m
Level: Basement - Recreational room 8.484m X 5.766m
Level: Basement - Full bathroom 2.438m X 2.261m
Level: Basement - Den 5.994m X 4.42m
Level: Basement - Utility 1.626m X 1.118m
Level: Basement - Gym 3.607m X 5.385m
Level: Basement - Bedroom 3.302m X 4.648m
Level: Basement - Laundry 3.15m X 2.642m
Level: Main - Living room 5.944m X 5.461m
Level: Main - Foyer 2.184m X 2.261m
Level: Main - Bedroom 3.073m X 3.454m
Level: Main - Full bathroom 3.15m X 3.048m
Level: Main - Den 3.658m X 3.658m
Level: Main - Primary bedroom 6.071m X 4.089m
Level: Main - Dining room 3.2m X 3.861m
Level: Main - Kitchen 3.454m X 4.674m
Level: Main - Other 6.883m X 6.858m
Level: Main - Bedroom 3.353m X 3.886m
Level: Main - Ensuite bathroom (# of pieces - 3) 2.21m X 2.438m
Level: Main
- Listing source url Https://www.realtor.ca/real-estate/28318094/41-kestrel-place-vernon-adventure-bay
- Listing type identifier Idx

$-2,160
/ Month


