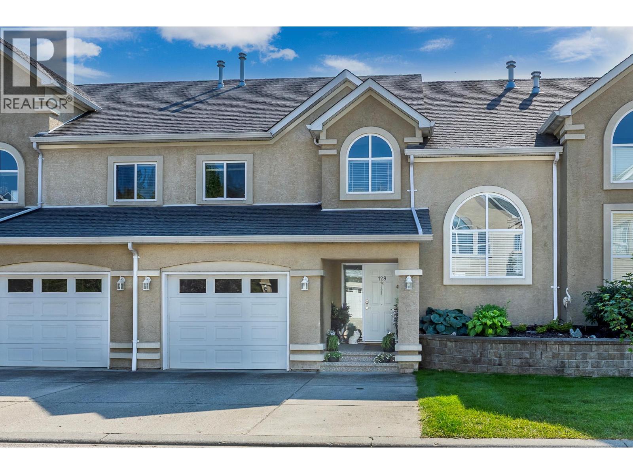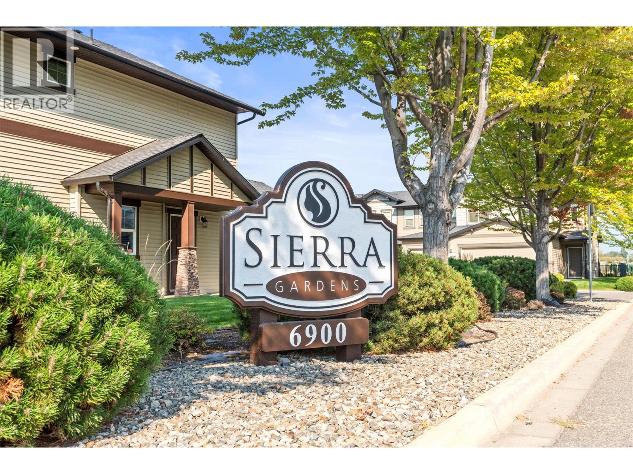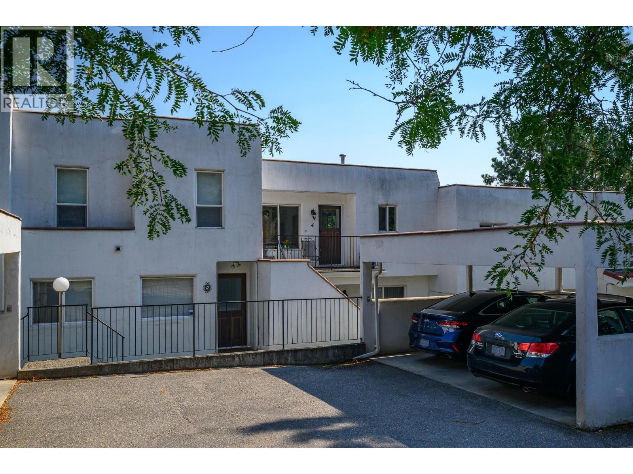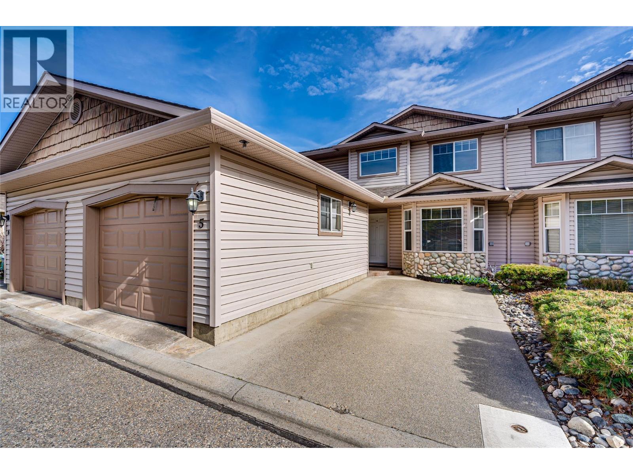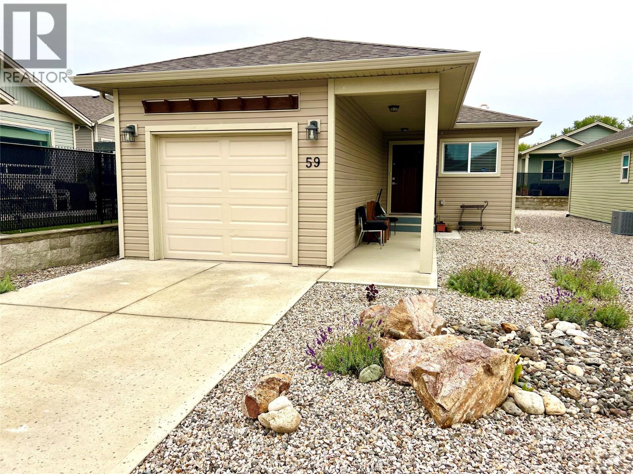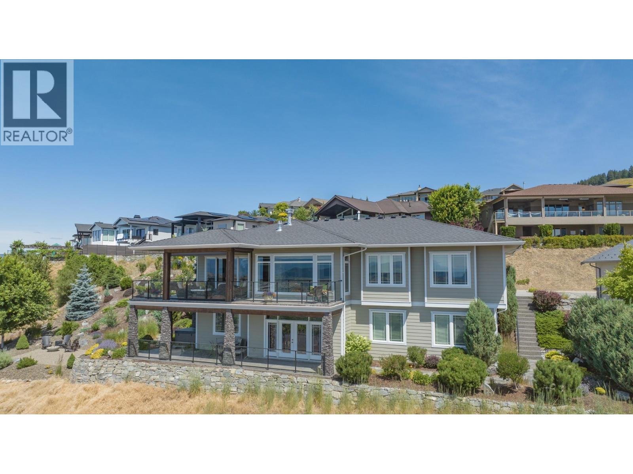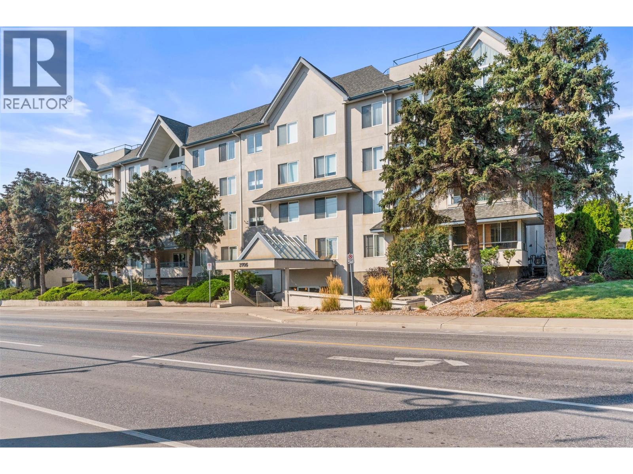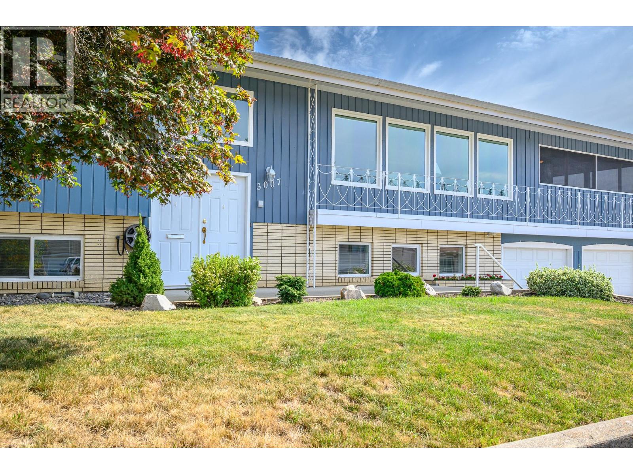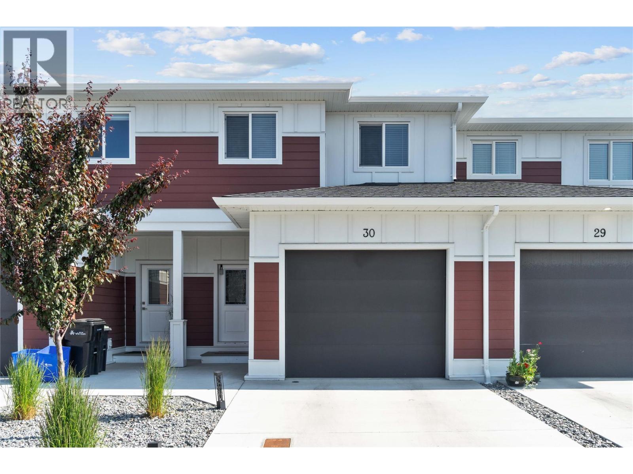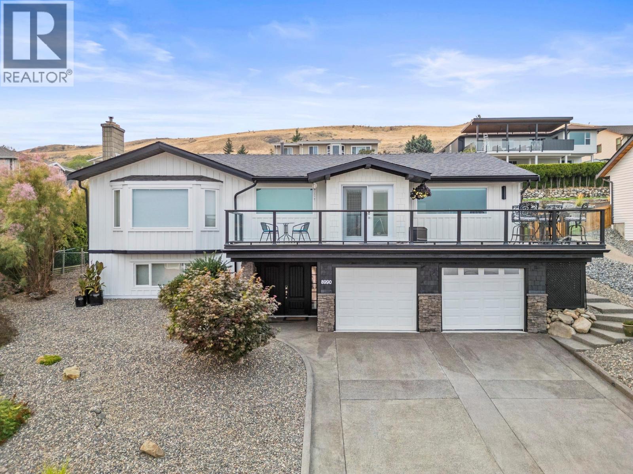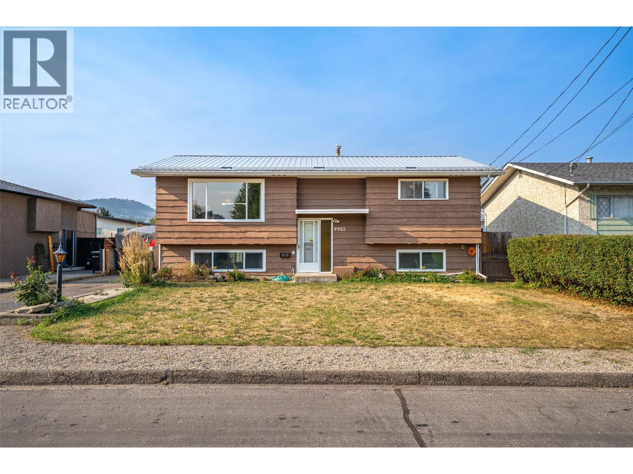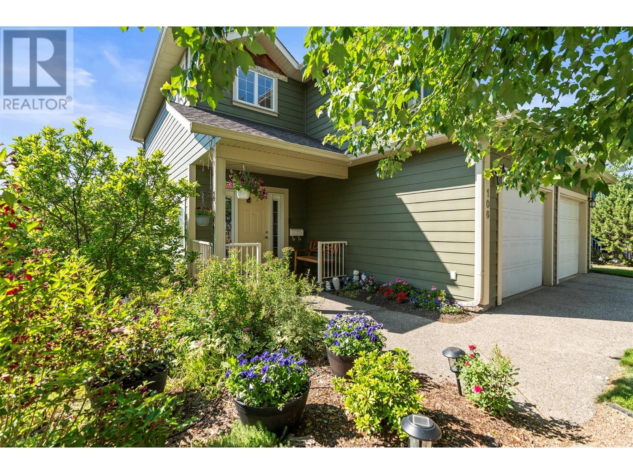
4108 14 Street Unit 106
4108 14 Street Unit 106
Highlights
Description
- Home value ($/Sqft)$333/Sqft
- Time on Houseful179 days
- Property typeSingle family
- StyleSplit level entry
- Neighbourhood
- Median school Score
- Lot size5,663 Sqft
- Year built2006
- Garage spaces2
- Mortgage payment
Prime location and move in ready in Vernon's cherished East Hill neighbourhood. As you step inside, the great room welcomes you with gleaming hardwood floors and a cozy gas fireplace creating a warm ambiance for gatherings. The kitchen is equipped with modern stainless steel appliances ensuring a seamless culinary experience. Further a powder room completes this floor. Upstairs, the primary suite boasts a luxurious en-suite and walk in closet, 2 additional bedrooms and full shared bath. The walkout basement has the opportunity for a full bathroom if required and is ready for your personal touch, be it a home theatre, gym, or additional living quarters. Comfort is paramount with natural gas heating and central air conditioning ensuring year round climate control. The exterior features a deck and patio, perfect for outdoor entertaining or enjoying serene moments. Parking is a breeze with a double garage offering ample space for vehicles and storage. Situated in East Hill, a neighbourhood celebrated for it's tree-lined streets and historic charm, residents enjoy proximity to top-rated schools like Vernon Secondary School, as well as parks, the Vernon Community Music School and convenient access to downtown amenities. The community's rich heritage and vibrant atmosphere make it a sought after locale for families and professionals alike. (id:55581)
Home overview
- Cooling Central air conditioning
- Heat type Forced air, see remarks
- Sewer/ septic Municipal sewage system
- # total stories 3
- Roof Unknown
- Fencing Chain link
- # garage spaces 2
- # parking spaces 4
- Has garage (y/n) Yes
- # full baths 2
- # half baths 2
- # total bathrooms 4.0
- # of above grade bedrooms 3
- Flooring Carpeted, hardwood, tile, vinyl
- Community features Pets allowed with restrictions, rentals allowed
- Subdivision East hill
- View City view, mountain view, valley view
- Zoning description Residential
- Directions 2034917
- Lot desc Landscaped, underground sprinkler
- Lot dimensions 0.13
- Lot size (acres) 0.13
- Building size 2312
- Listing # 10338459
- Property sub type Single family residence
- Status Active
- Bedroom 3.175m X 3.505m
Level: 2nd - Ensuite bathroom (# of pieces - 4) 2.464m X 1.88m
Level: 2nd - Primary bedroom 5.486m X 4.013m
Level: 2nd - Bathroom (# of pieces - 4) 2.794m X 1.549m
Level: 2nd - Bedroom 3.556m X 3.099m
Level: 2nd - Recreational room 4.115m X 4.039m
Level: Basement - Family room 4.343m X 2.667m
Level: Basement - Exercise room 5.359m X 1.88m
Level: Basement - Partial bathroom 1.549m X 2.286m
Level: Basement - Bathroom (# of pieces - 2) 1.168m X 2.21m
Level: Main - Other 7.214m X 6.68m
Level: Main - Kitchen 3.912m X 3.708m
Level: Main - Dining room 3.658m X 4.166m
Level: Main - Living room 4.902m X 4.166m
Level: Main
- Listing source url Https://www.realtor.ca/real-estate/28011051/4108-14-street-unit-106-vernon-east-hill
- Listing type identifier Idx

$-1,966
/ Month

