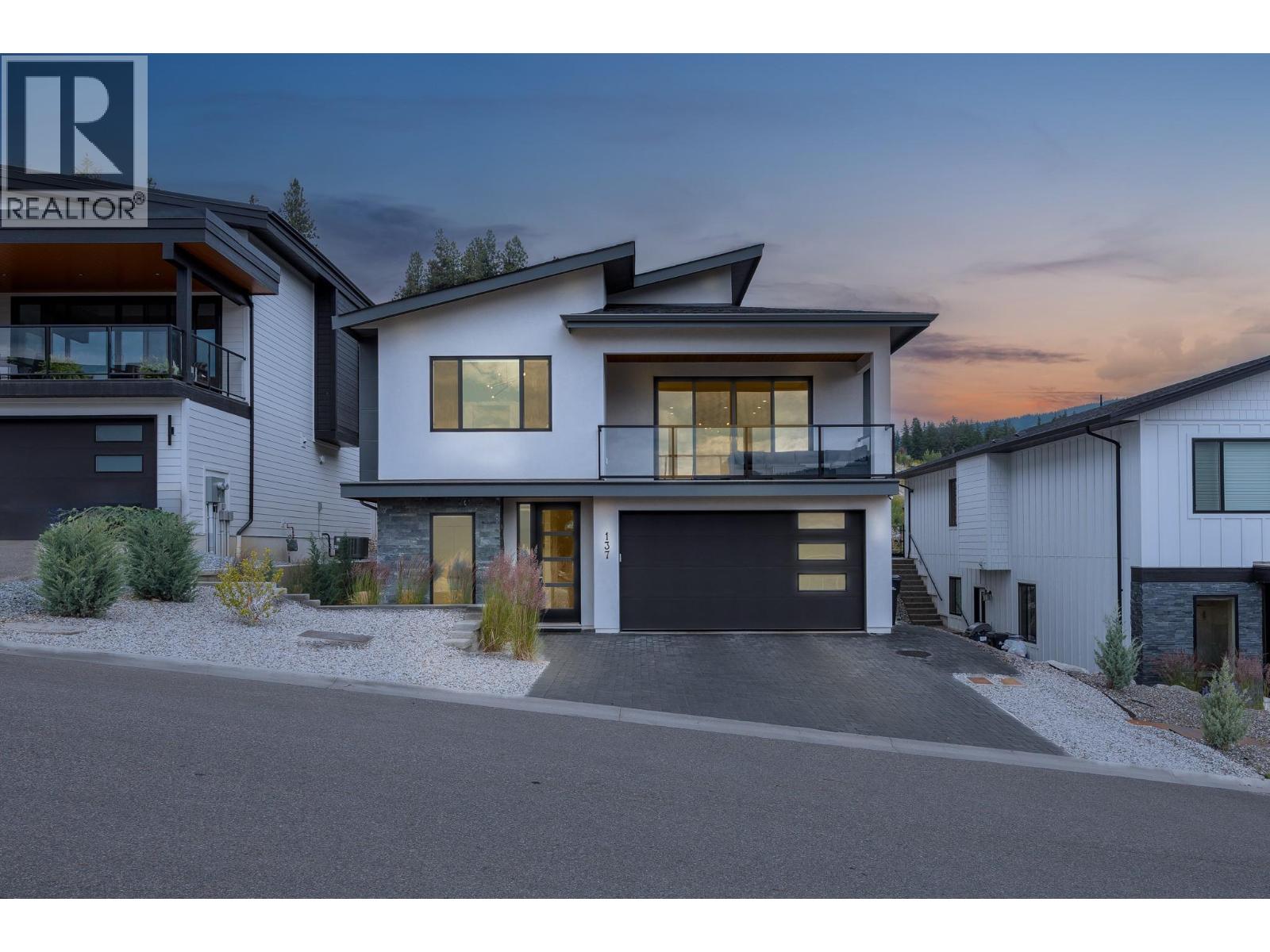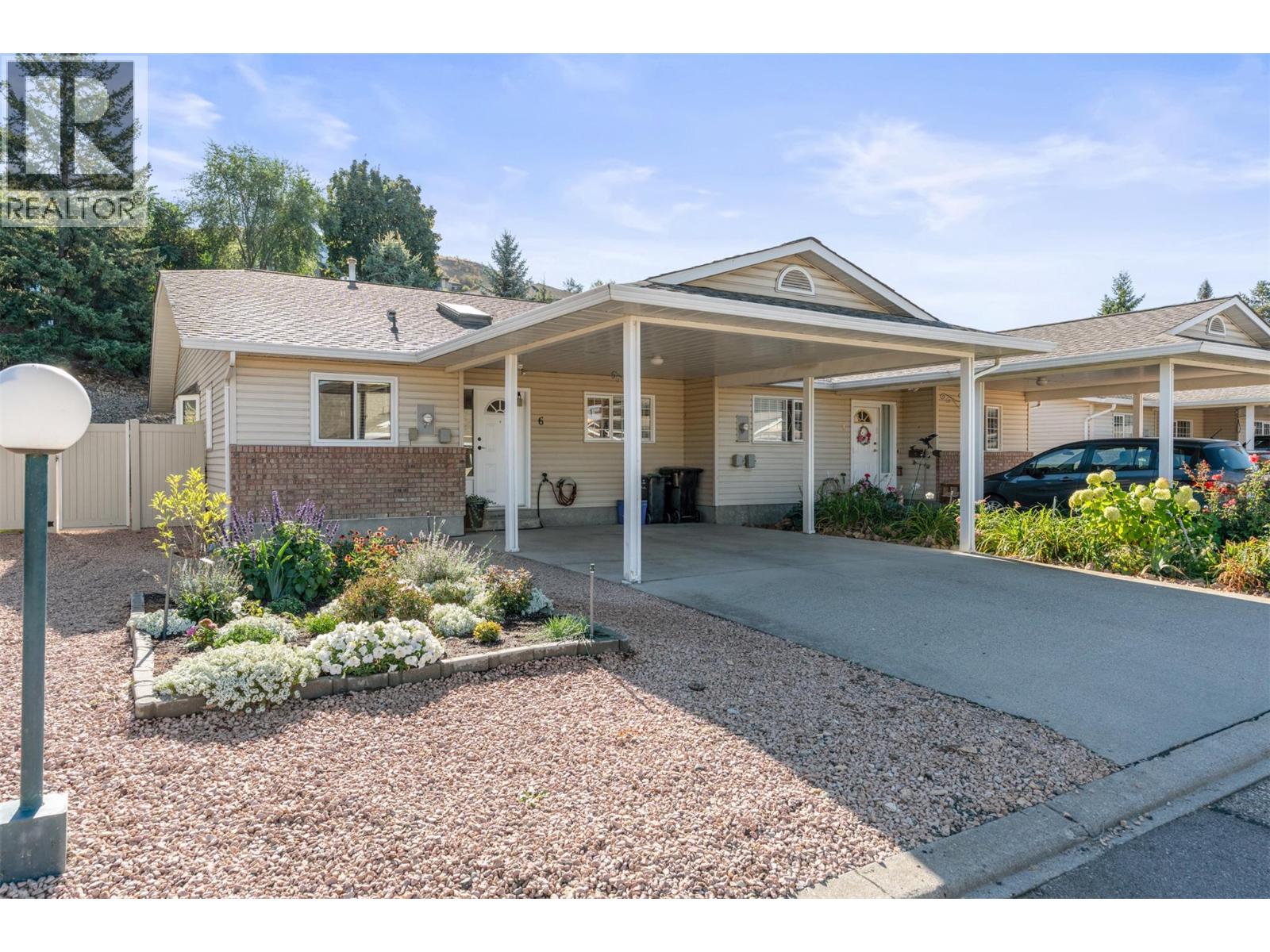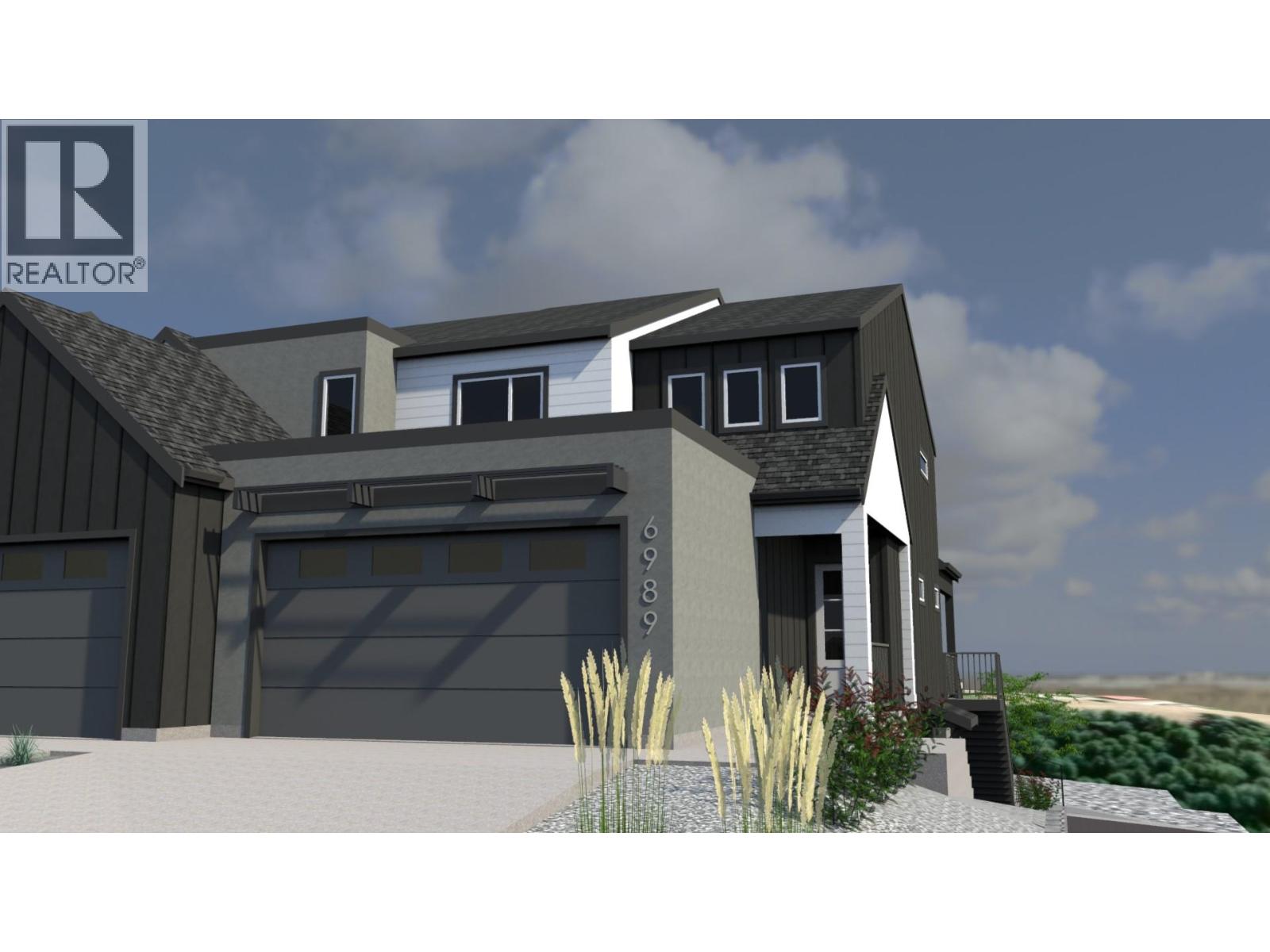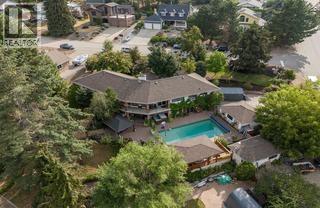- Houseful
- BC
- Vernon
- Mission Hill
- 4113 Westview Pl
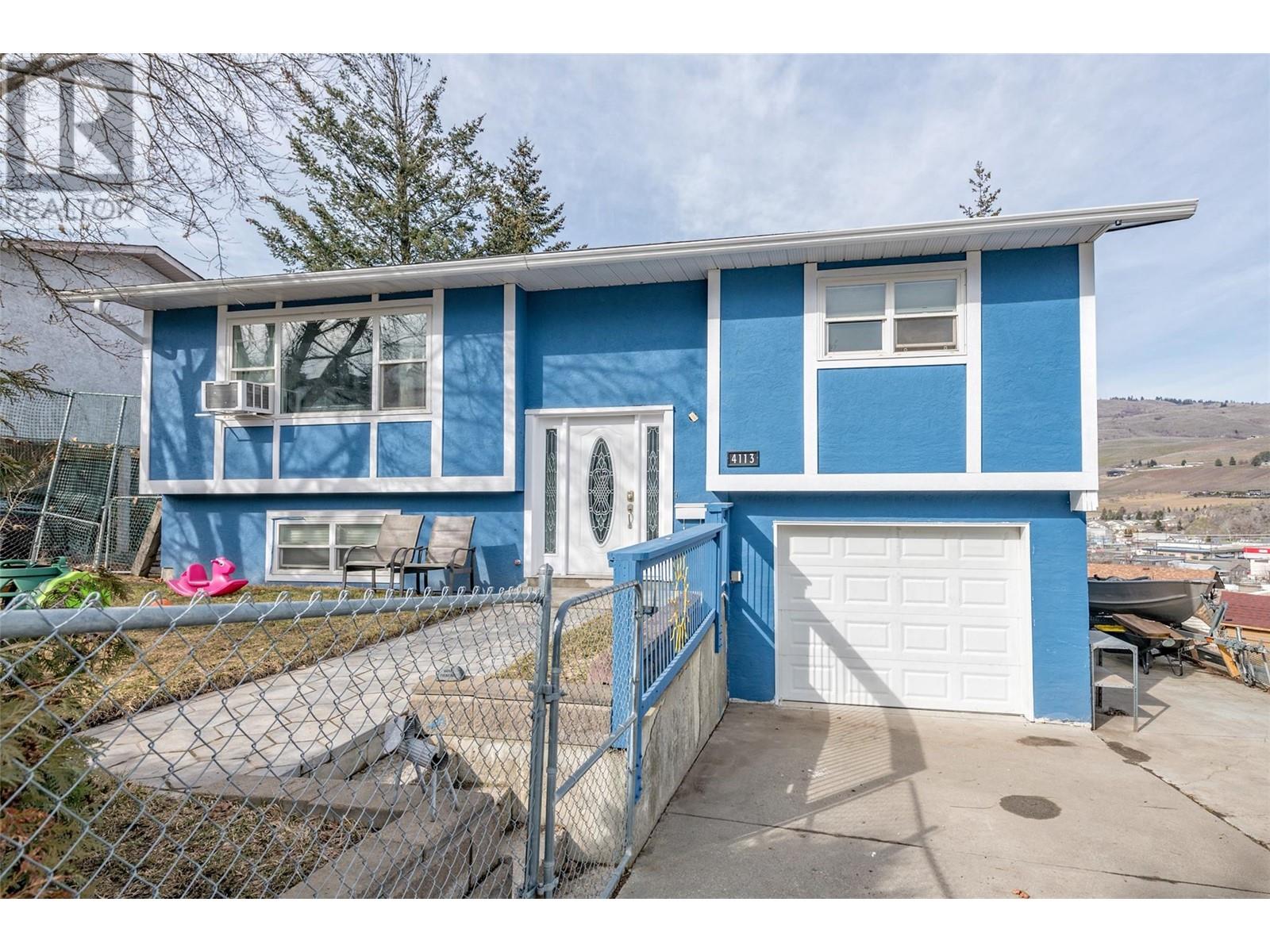
4113 Westview Pl
4113 Westview Pl
Highlights
Description
- Home value ($/Sqft)$397/Sqft
- Time on Houseful215 days
- Property typeSingle family
- StyleSplit level entry
- Neighbourhood
- Median school Score
- Lot size8,712 Sqft
- Year built1986
- Garage spaces1
- Mortgage payment
Renovated and ready! This 3-bedroom home offers panoramic views of Bella Vista and SilverStar. Enjoy the convenience of two bedrooms on the main floor and a third on the lower floor, offering flexibility in the basement with suite potential. The kitchen has been updated with fresh white cabinetry, stainless steel appliances, and tile backsplash. The dining room leads to the covered back patio and the fenced yard, perfect for outdoor living. Mature trees in the backyard offer privacy and shade with small RV parking to boast. The basement provides even more living space with a generous rec room, a convenient half bath, and ample storage. Located on a quiet cul-de-sac and conveniently located near schools, this is the perfect family home. (id:63267)
Home overview
- Cooling Window air conditioner
- Heat type Forced air
- Sewer/ septic Municipal sewage system
- # total stories 2
- Roof Unknown
- # garage spaces 1
- # parking spaces 1
- Has garage (y/n) Yes
- # full baths 1
- # half baths 1
- # total bathrooms 2.0
- # of above grade bedrooms 3
- Flooring Ceramic tile, vinyl
- Has fireplace (y/n) Yes
- Community features Family oriented
- Subdivision Mission hill
- View City view, mountain view, valley view
- Zoning description Residential
- Lot dimensions 0.2
- Lot size (acres) 0.2
- Building size 1688
- Listing # 10338290
- Property sub type Single family residence
- Status Active
- Bedroom 3.454m X 2.667m
Level: Lower - Recreational room 7.137m X 5.055m
Level: Lower - Bathroom (# of pieces - 2) 3.454m X 2.159m
Level: Lower - Bedroom 2.743m X 3.734m
Level: Main - Dining room 3.2m X 2.515m
Level: Main - Full bathroom 2.438m X 2.184m
Level: Main - Primary bedroom 3.353m X 3.734m
Level: Main - Living room 4.369m X 5.232m
Level: Main - Kitchen 3.124m X 2.896m
Level: Main
- Listing source url Https://www.realtor.ca/real-estate/28051424/4113-westview-place-vernon-mission-hill
- Listing type identifier Idx

$-1,786
/ Month







