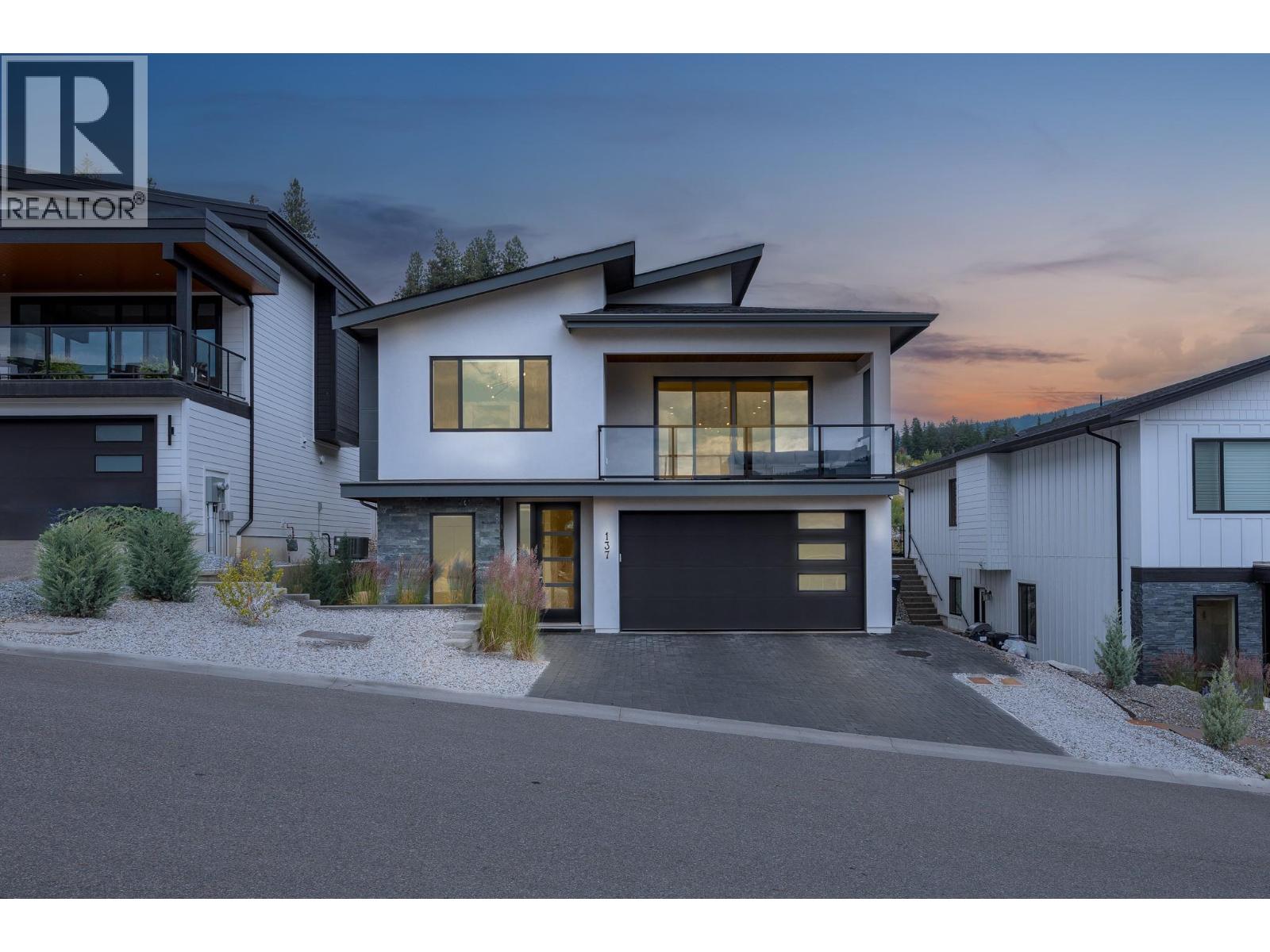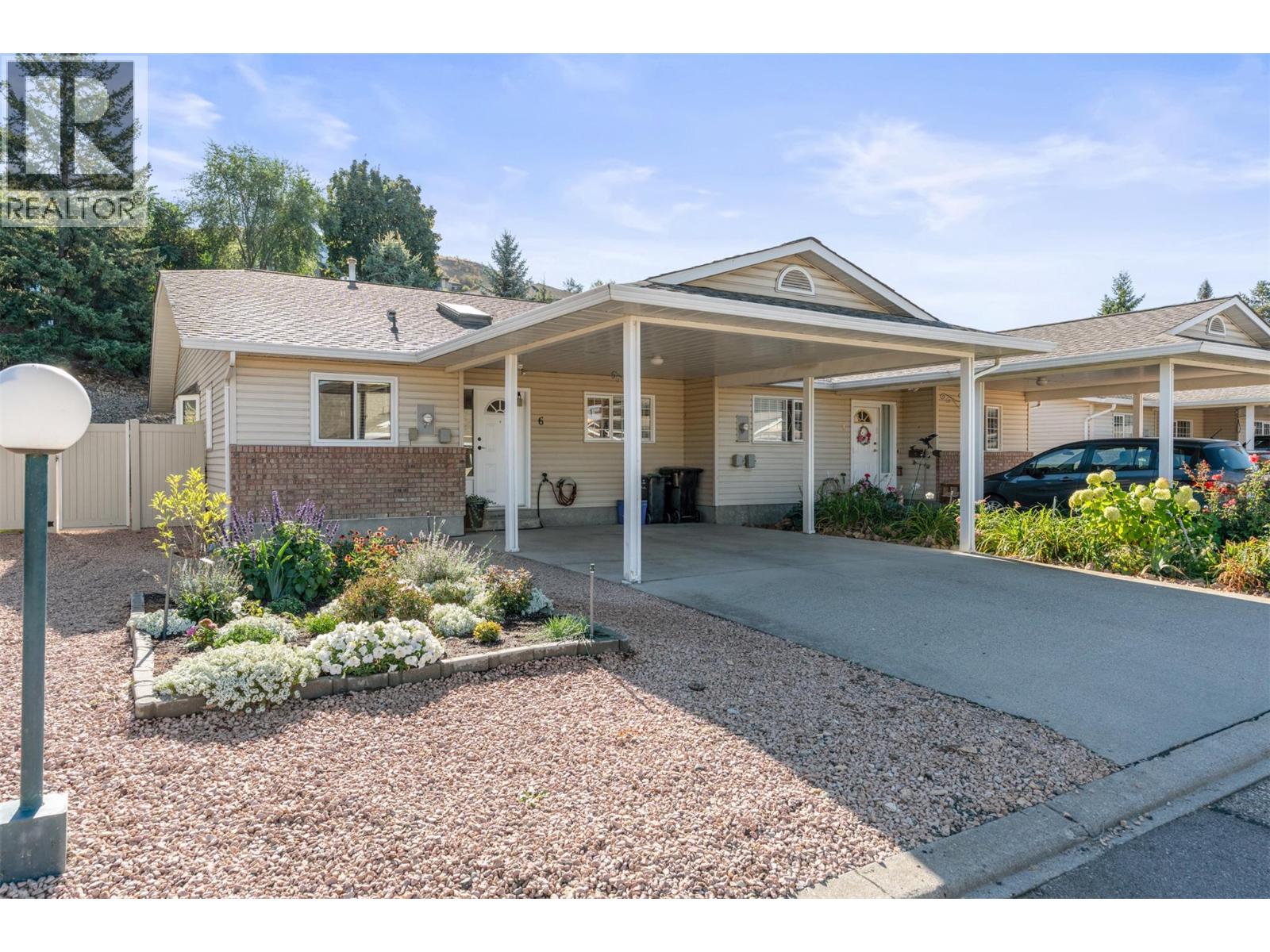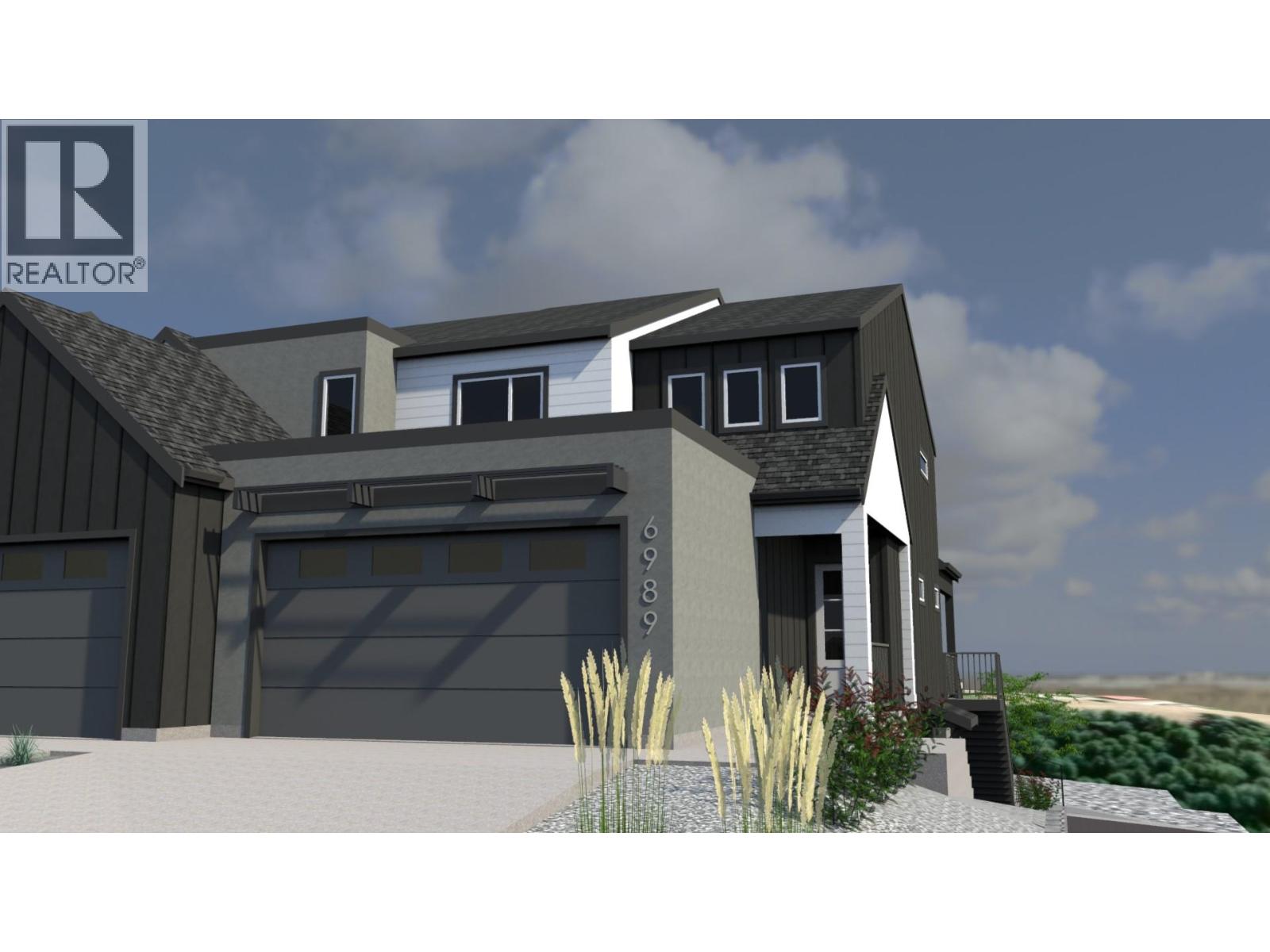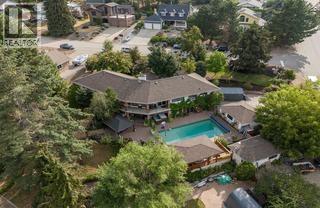- Houseful
- BC
- Vernon
- East Bella Vista Highlands
- 4134 Camelback Way
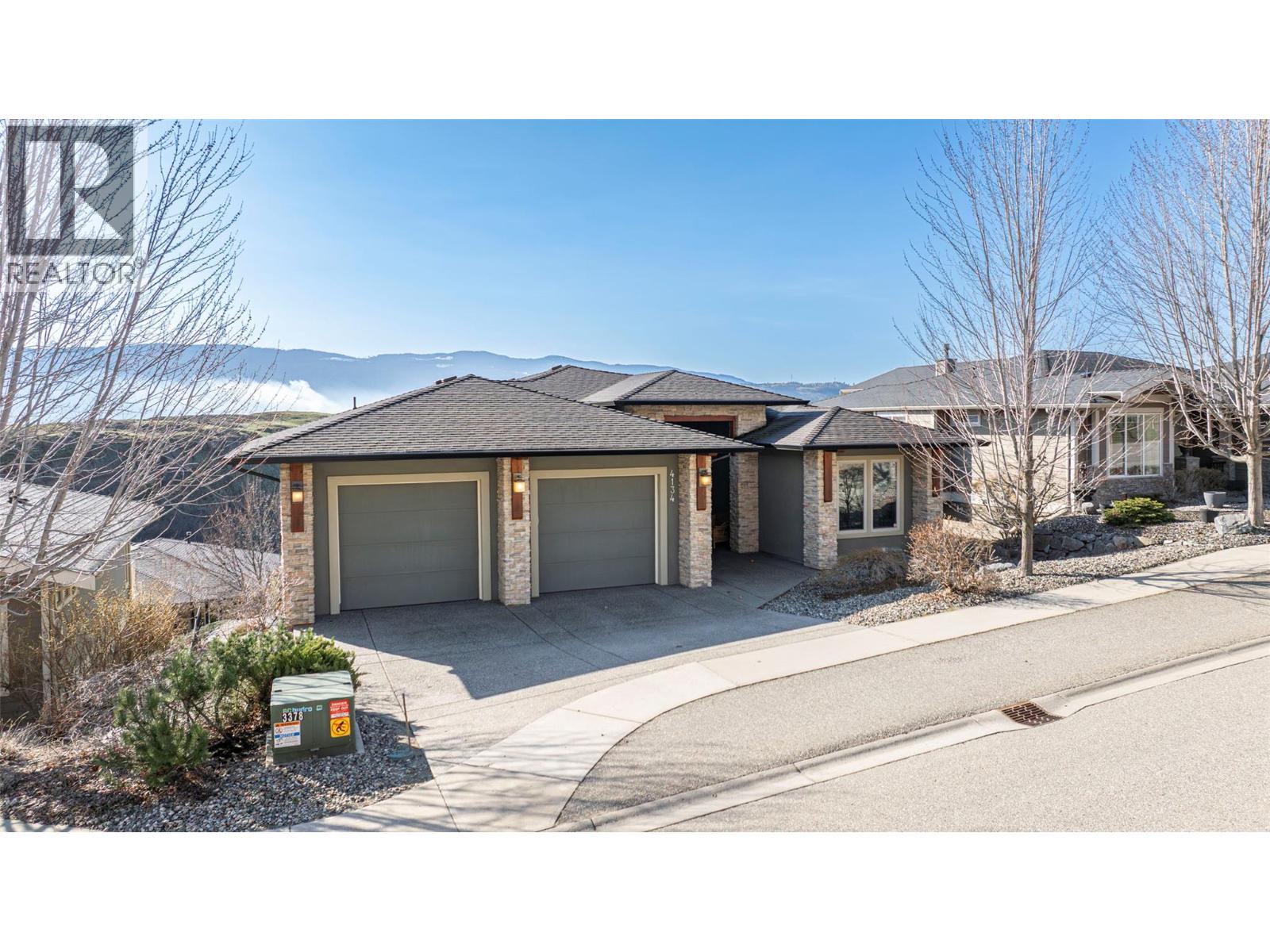
4134 Camelback Way
4134 Camelback Way
Highlights
Description
- Home value ($/Sqft)$420/Sqft
- Time on Houseful203 days
- Property typeSingle family
- StyleRanch
- Neighbourhood
- Median school Score
- Lot size6,098 Sqft
- Year built2009
- Garage spaces2
- Mortgage payment
Welcome to desirable Turtle Mountain! Come enjoy the beautiful unobstructed valley and lake views from this 4 bed/ 3 bath custom built home with in-law suite on a low maintenance lot. Main floor features large kitchen with gas range, Corian countertops, 9 ft eating bar and unique Zebra wood veneer cabinets. Off the kitchen is a eating nook with direct access to a covered patio with stamped concrete deck. The living room offers a tray ceiling, hardwood flooring and floor to ceiling gas stone fireplace. The primary bedroom has access to the covered deck along with a full 5 pce. ensuite bath and walk-in closet. Additional bedrm./den plus another full bathroom and laundry compliment this floor. Downstairs you will find the roomy, 2 bedroom/1 bath in-law suite with separate entrance and private patio. The home has an over sized 22'x26' double garage along with central A/C, new gas hot water tank , gas furnace, water softener and timber frame accents. Located close to shopping, city services and miles of walking/biking trails. Great property for young families, extended families or urban professionals. (id:63267)
Home overview
- Cooling Central air conditioning
- Heat type Forced air, see remarks
- Sewer/ septic Municipal sewage system
- # total stories 1
- Roof Unknown
- # garage spaces 2
- # parking spaces 2
- Has garage (y/n) Yes
- # full baths 3
- # total bathrooms 3.0
- # of above grade bedrooms 4
- Flooring Hardwood, tile
- Has fireplace (y/n) Yes
- Community features Pets allowed, rentals allowed
- Subdivision Bella vista
- View City view, lake view, mountain view, valley view
- Zoning description Multi-family
- Directions 2068898
- Lot dimensions 0.14
- Lot size (acres) 0.14
- Building size 2785
- Listing # 10340637
- Property sub type Single family residence
- Status Active
- Dining room 3.302m X 3.378m
- Other 8.23m X 2.743m
- Kitchen 3.48m X 3.2m
- Living room 4.953m X 4.293m
- Bathroom (# of pieces - 4) 2.464m X 2.565m
Level: Basement - Bedroom 4.216m X 3.658m
Level: Basement - Bedroom 4.623m X 3.454m
Level: Basement - Utility 4.267m X 1.829m
Level: Basement - Living room 4.166m X 4.445m
Level: Main - Other 6.731m X 7.849m
Level: Main - Bedroom 3.048m X 3.175m
Level: Main - Bathroom (# of pieces - 4) 2.692m X 1.473m
Level: Main - Foyer 2.642m X 3.556m
Level: Main - Primary bedroom 3.734m X 3.912m
Level: Main - Dining room 3.734m X 3.302m
Level: Main - Ensuite bathroom (# of pieces - 5) 4.47m X 2.057m
Level: Main - Other 2.159m X 2.642m
Level: Main - Kitchen 5.055m X 3.124m
Level: Main - Other 7.315m X 3.658m
Level: Main - Laundry 1.93m X 3.632m
Level: Main
- Listing source url Https://www.realtor.ca/real-estate/28101222/4134-camelback-way-vernon-bella-vista
- Listing type identifier Idx

$-3,117
/ Month







