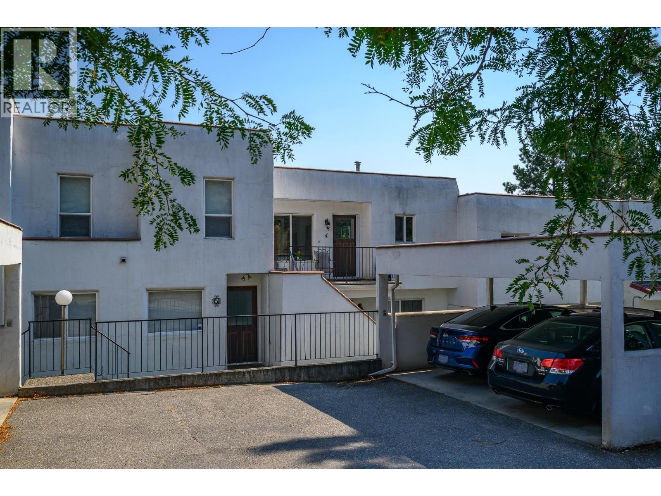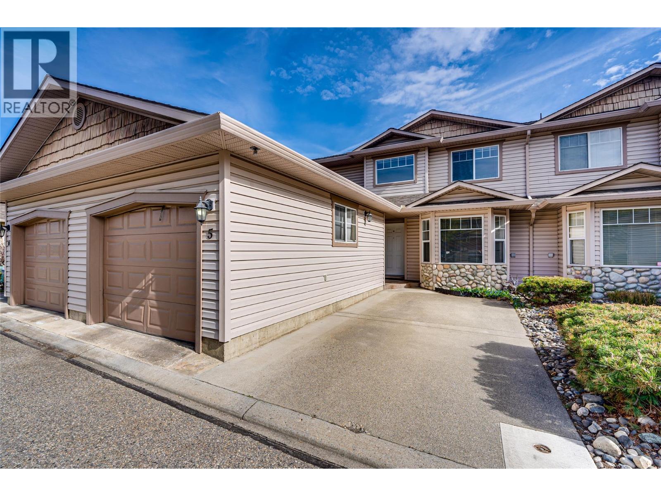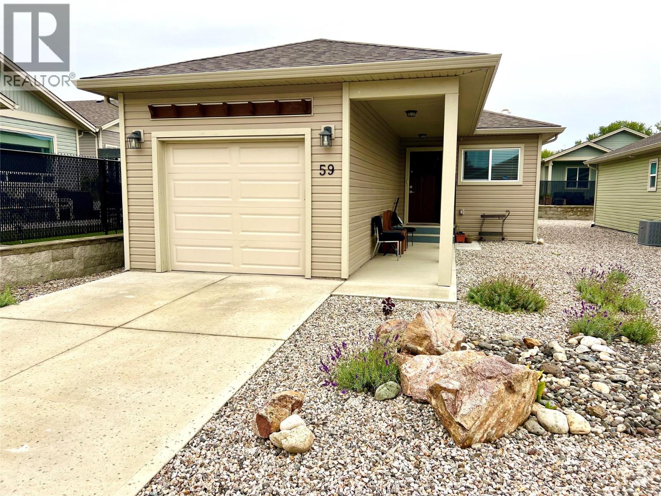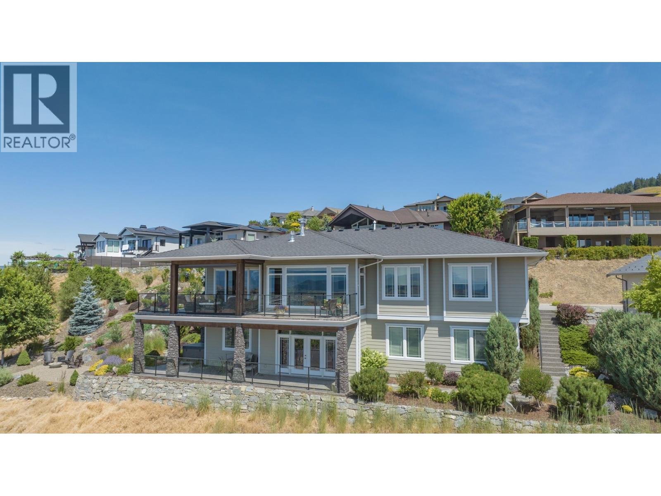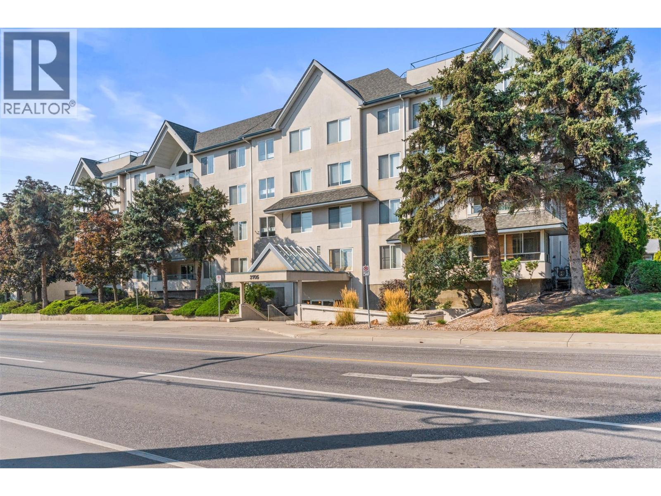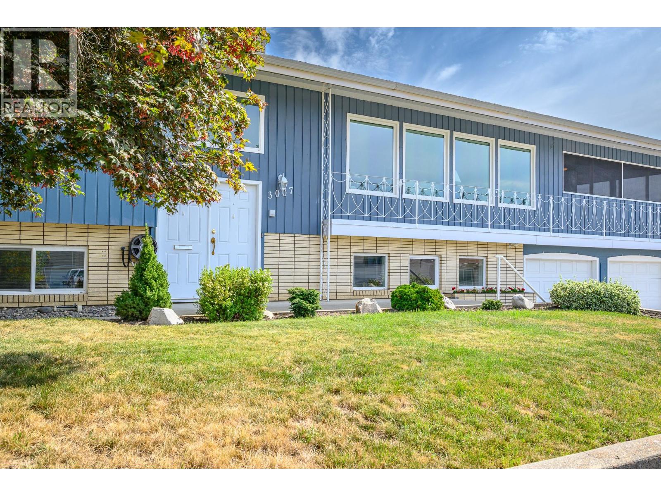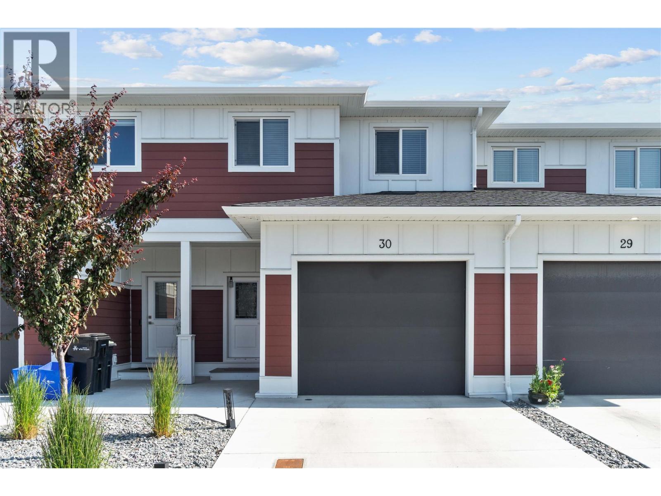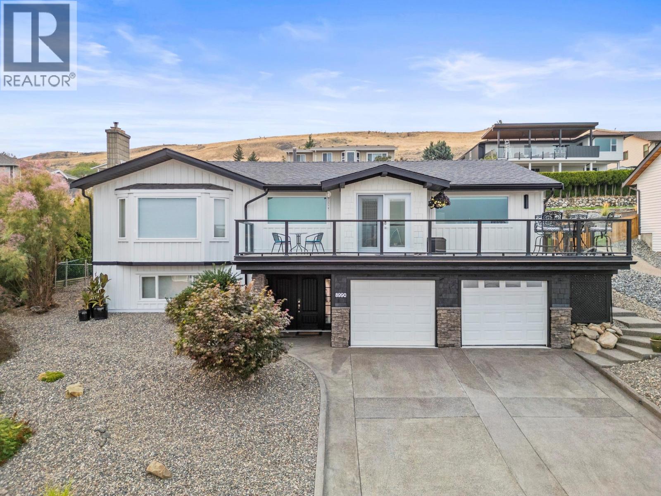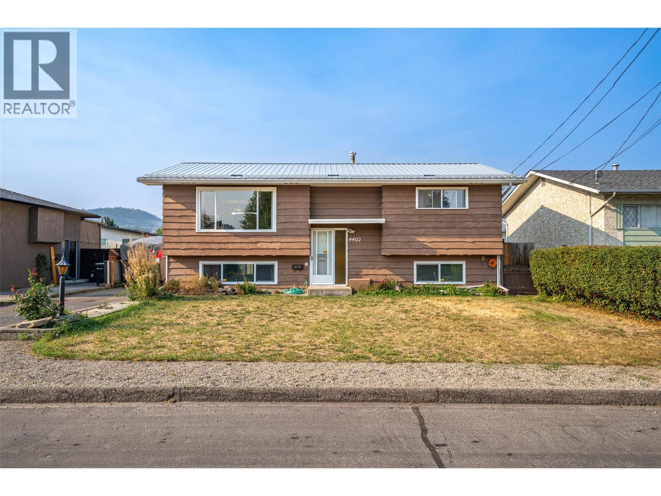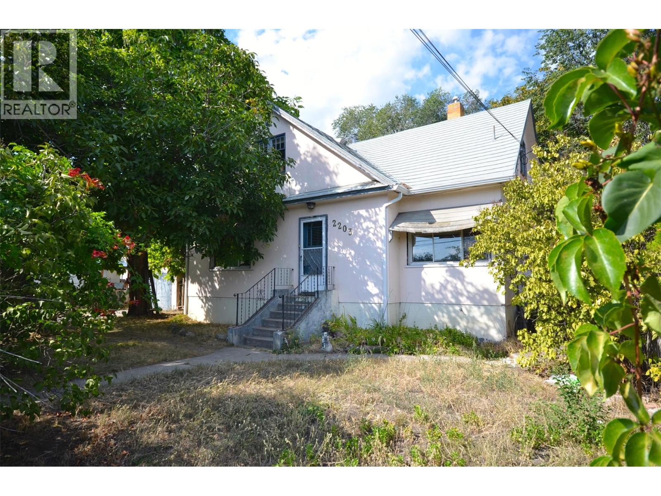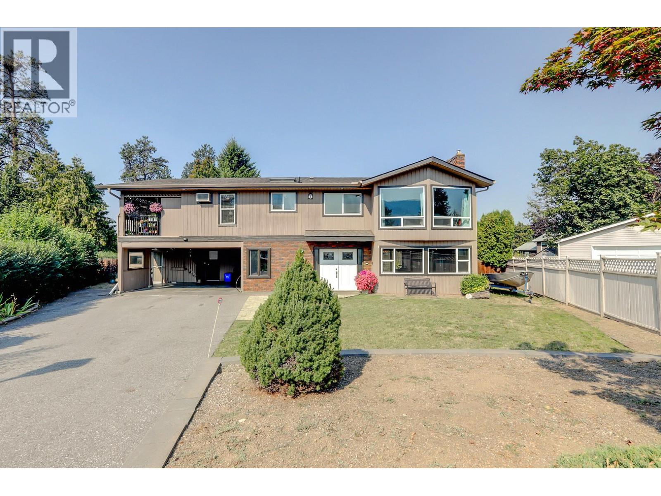- Houseful
- BC
- Vernon
- Alexis Park
- 4202 Alexis Park Drive Unit 101
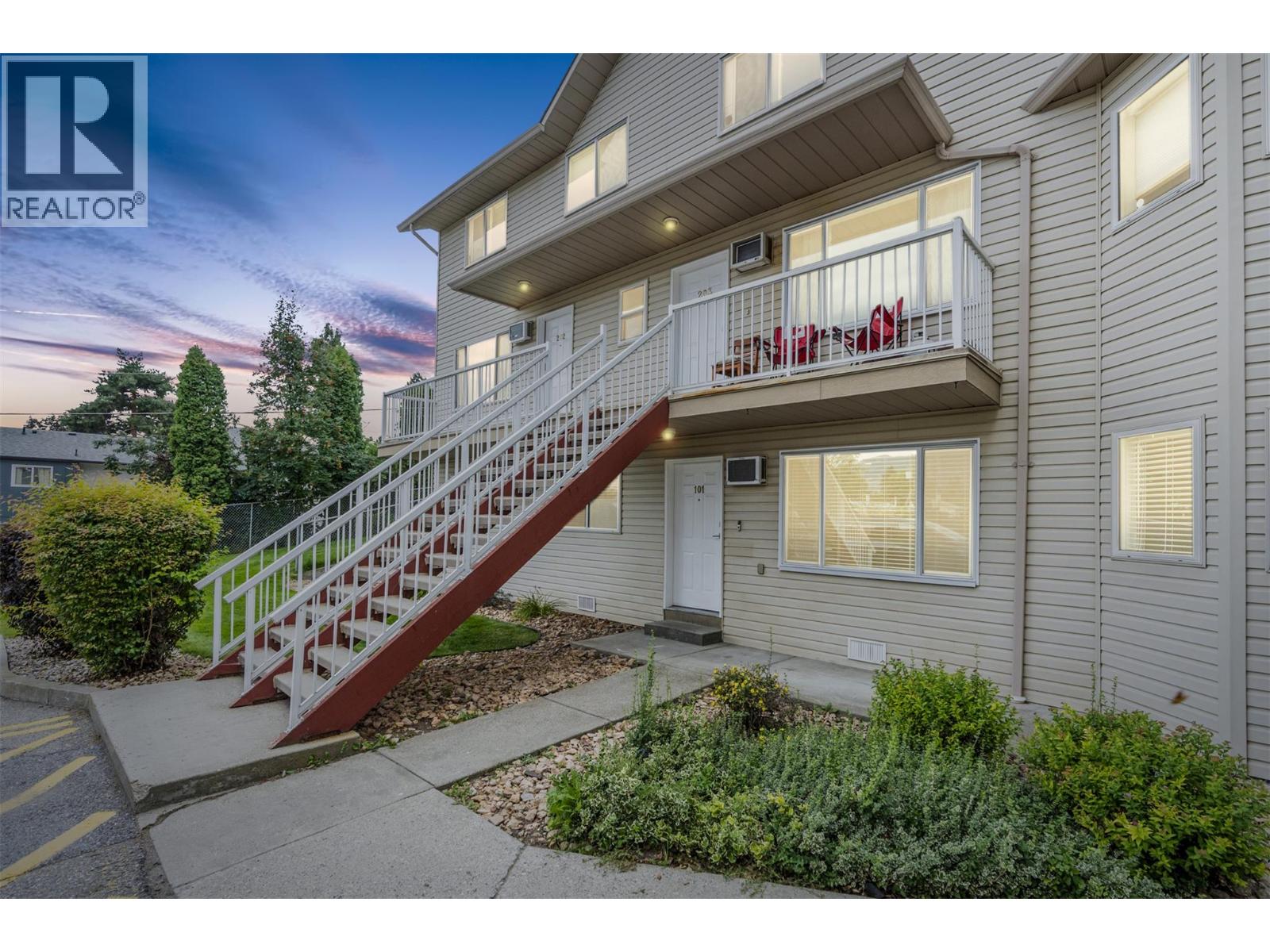
4202 Alexis Park Drive Unit 101
4202 Alexis Park Drive Unit 101
Highlights
Description
- Home value ($/Sqft)$399/Sqft
- Time on Houseful14 days
- Property typeSingle family
- StyleRanch
- Neighbourhood
- Median school Score
- Year built1994
- Mortgage payment
Welcome home to comfort, convenience, and space. This 3-bedroom, 2-bath townhome offers over 900 sq. ft. of thoughtfully updated living, tucked well back from the road for extra peace and privacy. Inside, you’ll love the fresh feel with newer flooring, baseboards, lighting, plumbing fixtures, air conditioning, and thermostats. The kitchen shines with stainless steel appliances, while in-suite laundry adds ease to your daily routine. A huge crawlspace provides all the storage you’ll ever need, keeping your home organized and clutter-free. Step outside and enjoy the unbeatable location, on a bus route and within walking distance of the brand-new civic center currently under construction. Whether you’re a first-time buyer, downsizer, or investor, this home is a smart choice. Pets and rentals are welcome (with restrictions), giving you flexibility now and into the future. (id:63267)
Home overview
- Cooling Wall unit
- Heat type Baseboard heaters
- Sewer/ septic Municipal sewage system
- # total stories 1
- Roof Unknown
- # parking spaces 1
- # full baths 1
- # half baths 1
- # total bathrooms 2.0
- # of above grade bedrooms 3
- Flooring Ceramic tile, laminate
- Community features Rentals allowed with restrictions
- Subdivision Alexis park
- Zoning description Unknown
- Directions 2129276
- Lot desc Level
- Lot size (acres) 0.0
- Building size 1001
- Listing # 10360083
- Property sub type Single family residence
- Status Active
- Bedroom 2.921m X 3.581m
Level: Main - Bedroom 2.743m X 4.039m
Level: Main - Primary bedroom 3.454m X 3.607m
Level: Main - Laundry 1.524m X 1.092m
Level: Main - Kitchen 3.759m X 2.642m
Level: Main - Utility 1.981m X 1.092m
Level: Main - Bathroom (# of pieces - 4) 2.388m X 2.134m
Level: Main - Bathroom (# of pieces - 2) 1.651m X 1.753m
Level: Main - Dining room 2.438m X 2.464m
Level: Main - Living room 4.14m X 3.429m
Level: Main
- Listing source url Https://www.realtor.ca/real-estate/28768566/4202-alexis-park-drive-unit-101-vernon-alexis-park
- Listing type identifier Idx

$-689
/ Month

