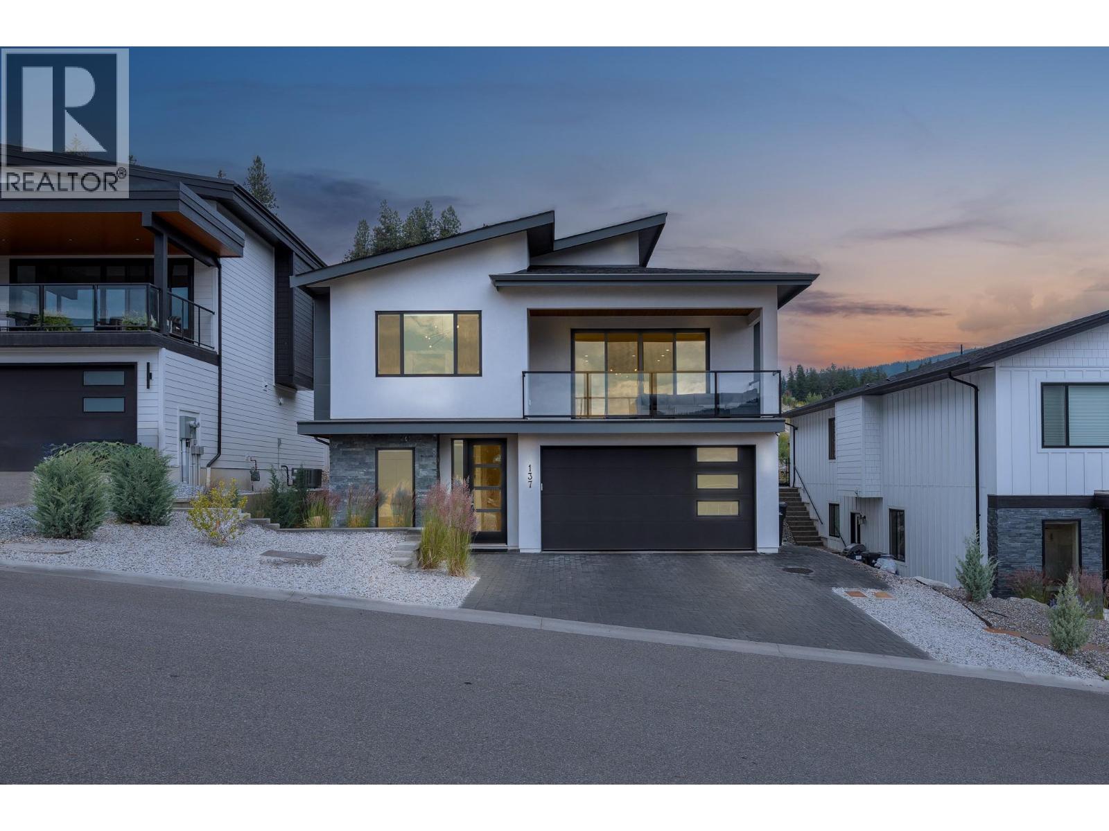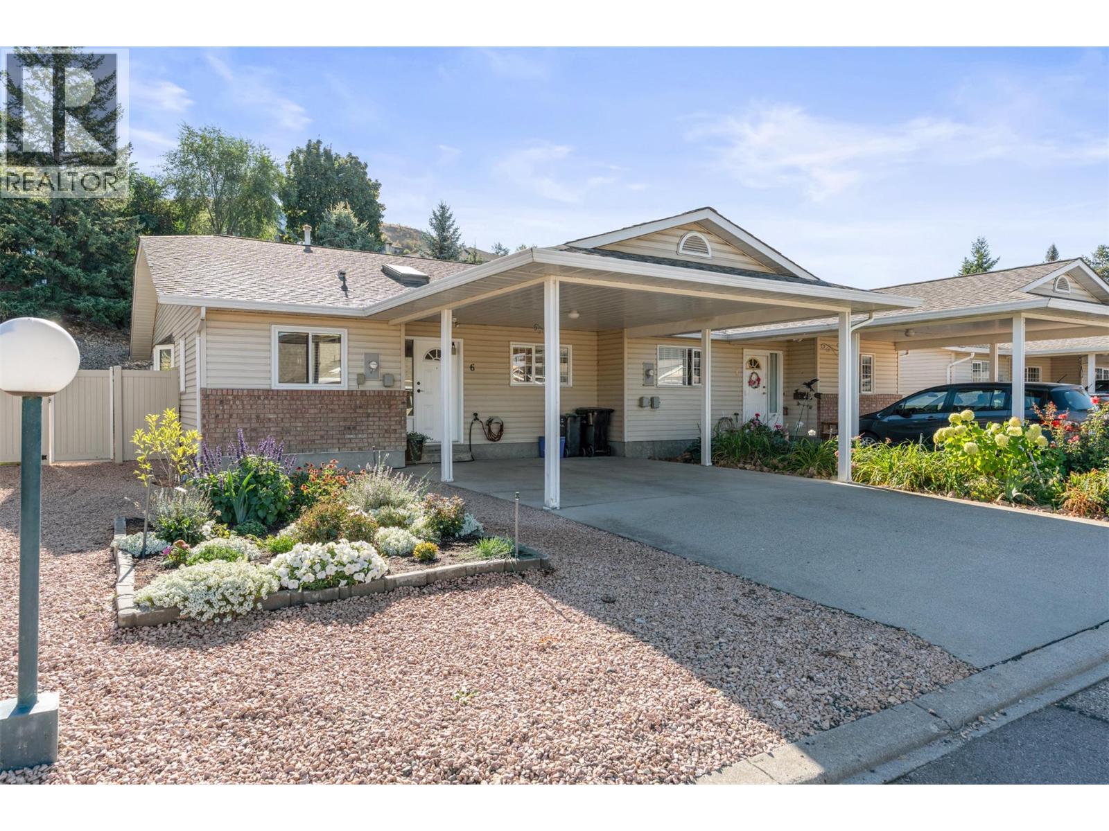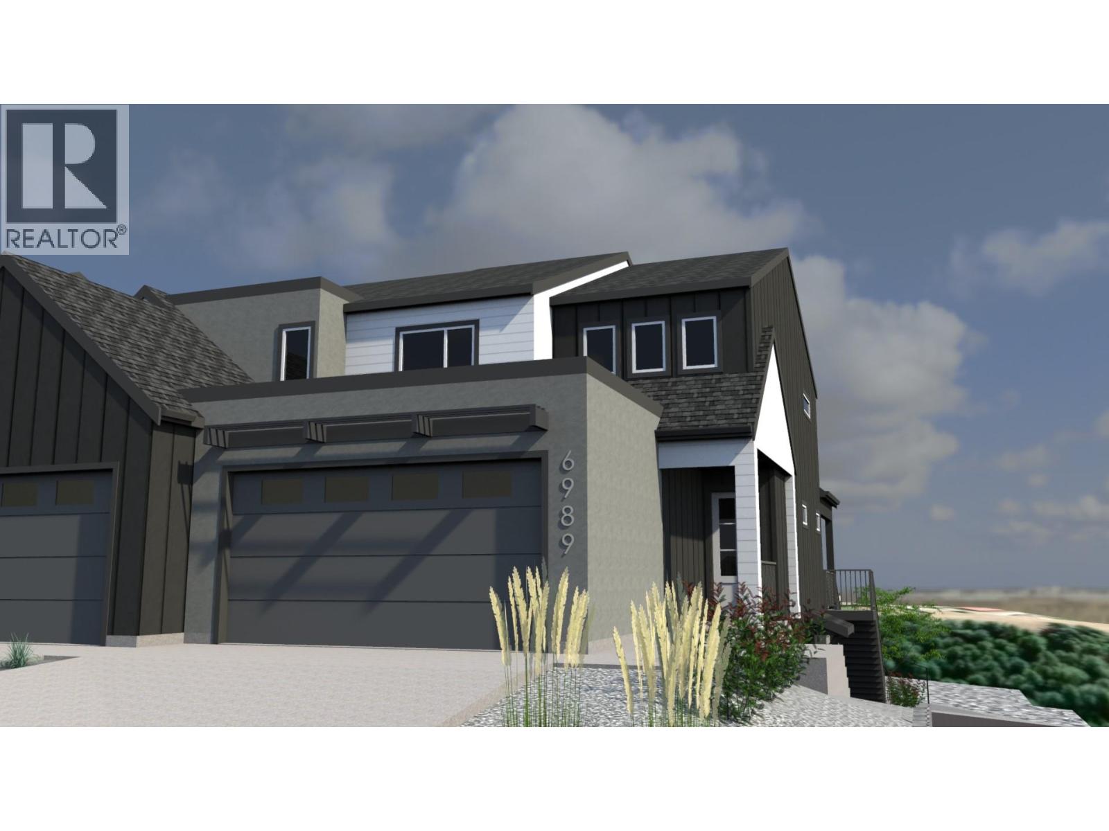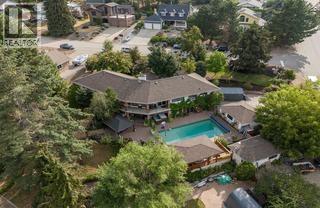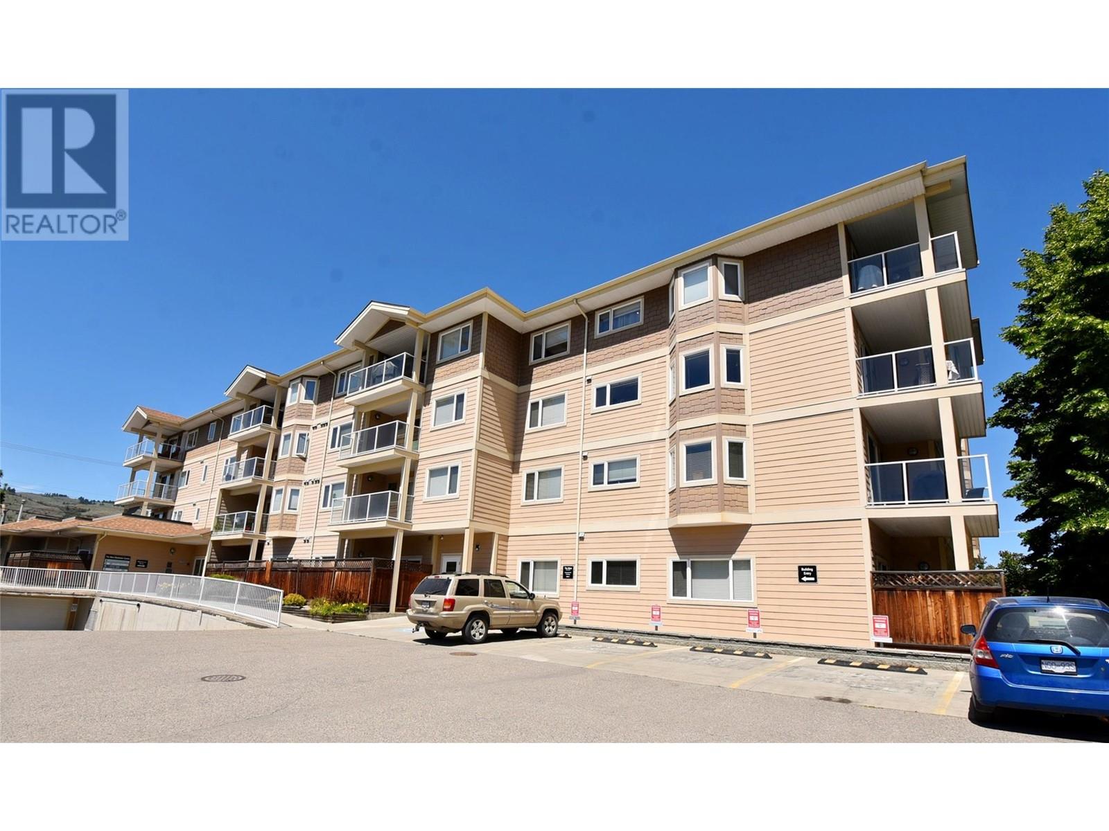
4205 27 Street Unit 102
4205 27 Street Unit 102
Highlights
Description
- Home value ($/Sqft)$345/Sqft
- Time on Houseful133 days
- Property typeSingle family
- StyleOther
- Neighbourhood
- Median school Score
- Year built2009
- Mortgage payment
Rare Opportunity in The Mara Building! Welcome to this beautiful main-floor condo in one of Vernon’s most desirable buildings. This bright and spacious 2-bedroom, 2-bathroom home offers 9 ft ceilings, and a modern open-concept design with easy main-level entry—no stairs, no hassle. The large kitchen features an island with breakfast bar, seamlessly connecting to the open living and dining areas, perfect for entertaining. Enjoy indoor-outdoor living with direct access to a fabulous, private 15 x 13 ft patio through sliding glass doors—ideal for relaxing or hosting guests. The spacious primary bedroom offers the ultimate retreat with a walk-through closet and 3-piece ensuite. A generous second bedroom and full 4-piece bathroom make this home ideal for guests or roommates. Enjoy easy, maintenance-free living with in-unit laundry, ample storage, plus a separate storage locker in the secure heated underground parkade. This pet-friendly building (1 cat or 1 dog under 14"") has no rental restrictions, making it a smart investment too. Conveniently located close to Harwood Elementary, Seaton High School, downtown, shopping, and transit. Just a 20-minute drive to Kalamalka Lake, Okanagan Lake, or Silver Star Ski Resort—live the Okanagan lifestyle to the fullest! (id:63267)
Home overview
- Cooling Wall unit
- Heat source Electric
- Heat type Baseboard heaters
- Sewer/ septic Municipal sewage system
- # total stories 1
- Roof Unknown
- # parking spaces 1
- Has garage (y/n) Yes
- # full baths 2
- # total bathrooms 2.0
- # of above grade bedrooms 2
- Flooring Laminate, linoleum, tile
- Community features Family oriented, rentals allowed
- Subdivision City of vernon
- View City view
- Zoning description Unknown
- Lot desc Landscaped
- Lot size (acres) 0.0
- Building size 1130
- Listing # 10351350
- Property sub type Single family residence
- Status Active
- Ensuite bathroom (# of pieces - 3) 2.845m X 1.626m
Level: Main - Bathroom (# of pieces - 4) 2.235m X 1.499m
Level: Main - Living room 5.563m X 3.658m
Level: Main - Kitchen 3.835m X 2.946m
Level: Main - Primary bedroom 4.115m X 3.581m
Level: Main - Dining room 3.835m X 2.159m
Level: Main - Bedroom 4.064m X 2.819m
Level: Main - Laundry 2.515m X 1.803m
Level: Main
- Listing source url Https://www.realtor.ca/real-estate/28440999/4205-27-street-unit-102-vernon-city-of-vernon
- Listing type identifier Idx

$-586
/ Month







