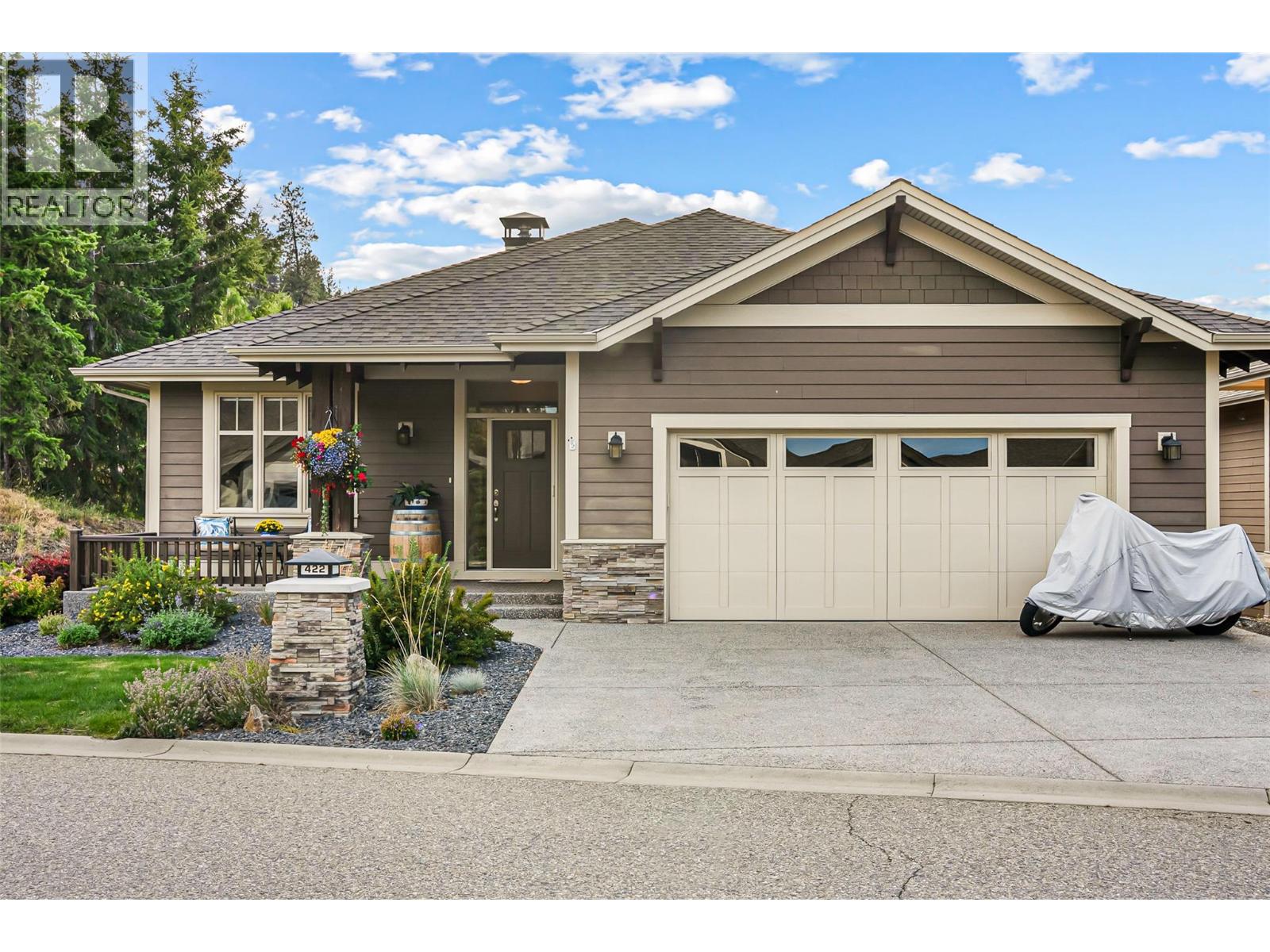- Houseful
- BC
- Vernon
- Predator Ridge
- 422 Longspoon Pl

Highlights
Description
- Home value ($/Sqft)$533/Sqft
- Time on Houseful70 days
- Property typeSingle family
- StyleRanch
- Neighbourhood
- Lot size8,276 Sqft
- Year built2016
- Garage spaces2
- Mortgage payment
The appeal of outdoor living spaces and living large in a compact home is all about clever design and maximizing the impact of key features. A carved, grotto-like setting serves as an extension of your living space and creates a resort-like atmosphere, perfect for taking advantage of the many sitting areas, saltwater heated pool and synthetic putting green that smoothly combine inside comfort with outdoor freedom. These spaces efficiently increase the usable square footage of the home. Tastefully appointed with a modern kitchen, dining and living room all leading to a west-facing screened-in deck featuring an outdoor tv and hot tub. The primary bedroom and ensuite with glassed walk-in shower, a den with French doors, an additional powder room, laundry/mud room complete the main floor. The fully finished walk-out level is similarly appointed with two bedrooms and one bathroom, family plus games room all perfectly integrated with the outdoors. Residents of Predator Ridge enjoy resort-style amenities, including two golf courses, restaurants, a racquet club, a network of trails, while also benefiting from the peace and tranquility of a natural setting. Homeowner Phase 2 golf membership negotiable. (id:63267)
Home overview
- Cooling Central air conditioning
- Heat source Other
- Heat type Forced air
- Has pool (y/n) Yes
- Sewer/ septic Municipal sewage system
- # total stories 1
- Roof Unknown
- Fencing Fence
- # garage spaces 2
- # parking spaces 2
- Has garage (y/n) Yes
- # full baths 2
- # half baths 1
- # total bathrooms 3.0
- # of above grade bedrooms 3
- Flooring Carpeted, hardwood, tile
- Has fireplace (y/n) Yes
- Community features Pets allowed
- Subdivision Predator ridge
- View Mountain view, valley view, view (panoramic)
- Zoning description Unknown
- Directions 2161602
- Lot desc Landscaped, underground sprinkler
- Lot dimensions 0.19
- Lot size (acres) 0.19
- Building size 2438
- Listing # 10358214
- Property sub type Single family residence
- Status Active
- Games room 4.623m X 5.791m
Level: Lower - Storage 2.819m X 2.515m
Level: Lower - Bedroom 3.632m X 3.277m
Level: Lower - Bedroom 3.023m X 3.556m
Level: Lower - Bathroom (# of pieces - 4) Measurements not available
Level: Lower - Family room 3.581m X 5.385m
Level: Lower - Kitchen 3.023m X 3.353m
Level: Main - Primary bedroom 3.632m X 4.47m
Level: Main - Dining room 3.023m X 3.81m
Level: Main - Bathroom (# of pieces - 2) Measurements not available
Level: Main - Ensuite bathroom (# of pieces - 4) 2.591m X 2.769m
Level: Main - Great room 4.267m X 5.182m
Level: Main - Den 3.48m X 3.048m
Level: Main
- Listing source url Https://www.realtor.ca/real-estate/28724028/422-longspoon-place-vernon-predator-ridge
- Listing type identifier Idx

$-3,464
/ Month













