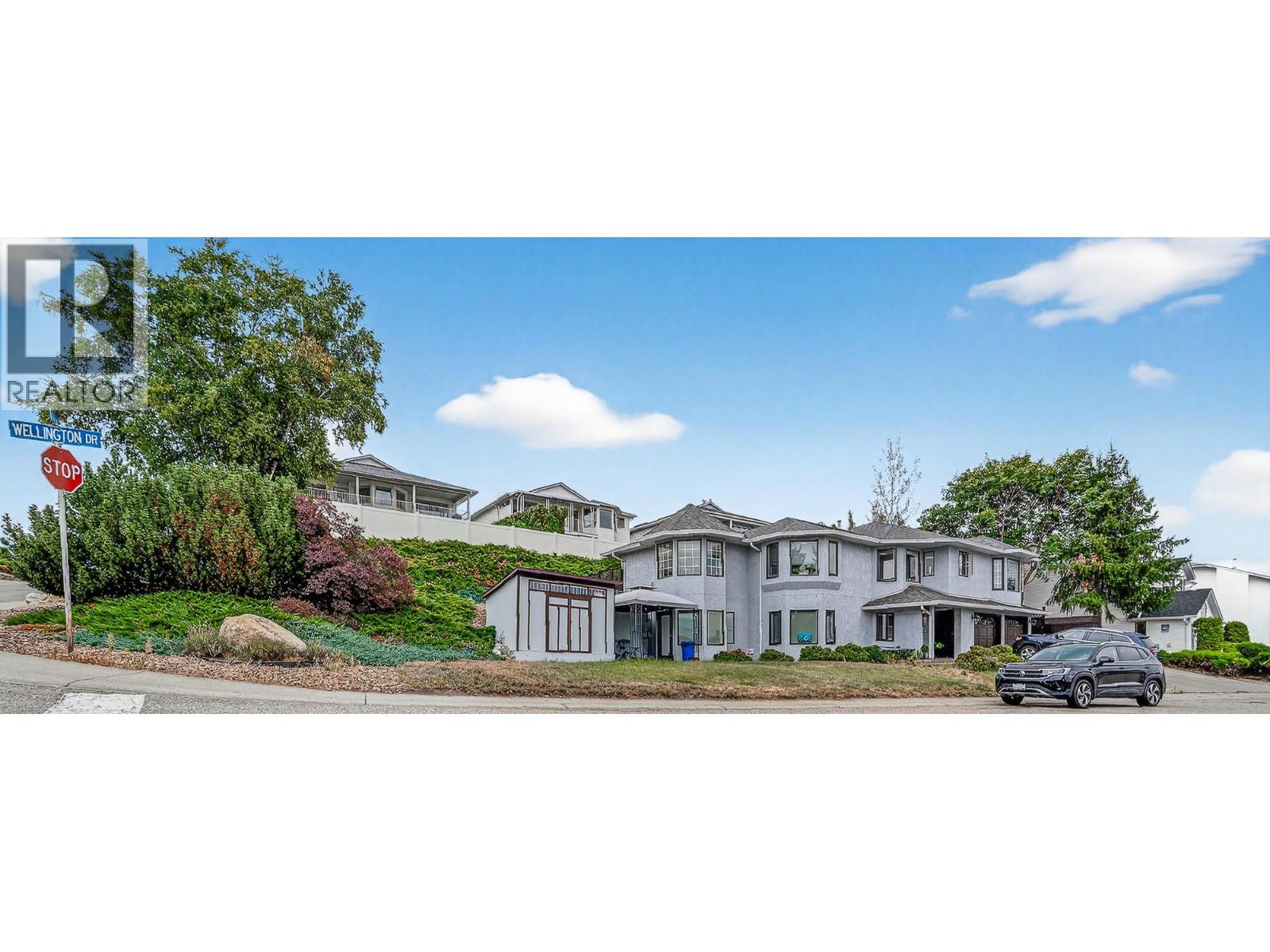
Highlights
Description
- Home value ($/Sqft)$337/Sqft
- Time on Houseful47 days
- Property typeSingle family
- Neighbourhood
- Median school Score
- Lot size7,405 Sqft
- Year built1992
- Garage spaces2
- Mortgage payment
Welcome to this spacious 5-bedroom, 3-bathroom family home, perfectly tucked into the desirable Upper East Hill neighbourhood of Vernon. As you arrive, you’ll immediately notice the corner lot setting, with two separate driveways, ample space for an RV, boat, or extra vehicles, plus a double car garage. Step inside and you’re greeted with a bright, open layout that offers generous interior space and sweeping views of the lake, mountains and the city. The home has been tastefully updated with numerous recent upgrades, and you can feel the care and attention to detail that has gone into maintaining it over the years. Moving through the main house, the design flows beautifully—ideal for everyday living and entertaining alike. Downstairs, you’ll discover a self-contained 1-bedroom suite with its own private entrance. Currently set up with the option to add a second bedroom (currently used as a home salon), this space provides incredible flexibility and fantastic income potential as a mortgage helper. As you head outside, the backyard feels like your own private getaway. A cozy gazebo waits for summer evenings, offering the perfect spot to relax and enjoy those warm Okanagan days in complete privacy. This home truly has it all—space, views, income potential, and a location that’s hard to beat. It’s a must-see property, so book your showing today! (id:63267)
Home overview
- Cooling Central air conditioning
- Heat source Electric
- Heat type Forced air, see remarks
- Sewer/ septic Municipal sewage system
- # total stories 2
- Roof Unknown
- # garage spaces 2
- # parking spaces 2
- Has garage (y/n) Yes
- # full baths 3
- # total bathrooms 3.0
- # of above grade bedrooms 5
- Flooring Carpeted, hardwood, vinyl
- Has fireplace (y/n) Yes
- Subdivision East hill
- View City view, lake view, mountain view
- Zoning description Unknown
- Lot desc Underground sprinkler
- Lot dimensions 0.17
- Lot size (acres) 0.17
- Building size 2803
- Listing # 10363067
- Property sub type Single family residence
- Status Active
- Storage 2.134m X 2.134m
Level: Basement - Full bathroom Measurements not available
Level: Basement - Kitchen 2.743m X 1.829m
Level: Basement - Bedroom 5.029m X 2.845m
Level: Basement - Foyer 3.251m X 5.182m
Level: Basement - Recreational room 4.013m X 5.182m
Level: Basement - Bathroom (# of pieces - 3) 2.921m X 1.829m
Level: Basement - Bedroom 3.429m X 4.369m
Level: Basement - Primary bedroom 5.842m X 4.115m
Level: Main - Living room 4.572m X 4.064m
Level: Main - Dining nook 2.413m X 2.438m
Level: Main - Foyer 8.23m X 2.007m
Level: Main - Kitchen 3.937m X 3.886m
Level: Main - Foyer 3.175m X 1.219m
Level: Main - Dining room 4.978m X 4.064m
Level: Main - Bedroom 2.769m X 2.769m
Level: Main - Bedroom 2.819m X 4.394m
Level: Main - Bathroom (# of pieces - 4) 3.505m X 2.007m
Level: Main
- Listing source url Https://www.realtor.ca/real-estate/28875421/4221-wellington-drive-vernon-east-hill
- Listing type identifier Idx

$-2,520
/ Month
