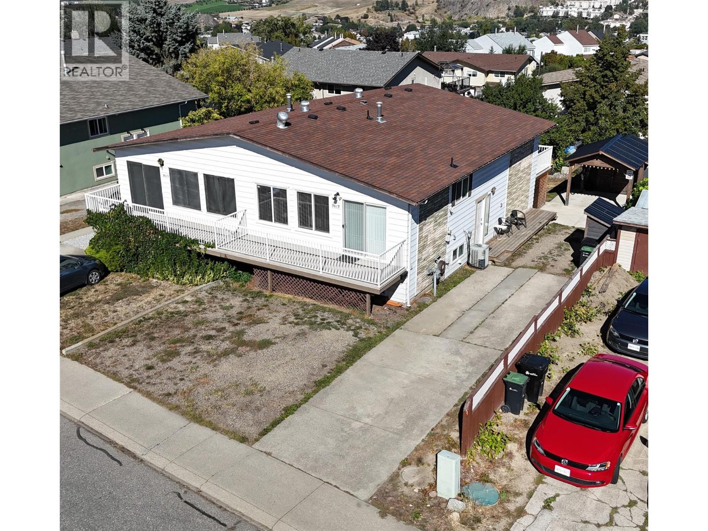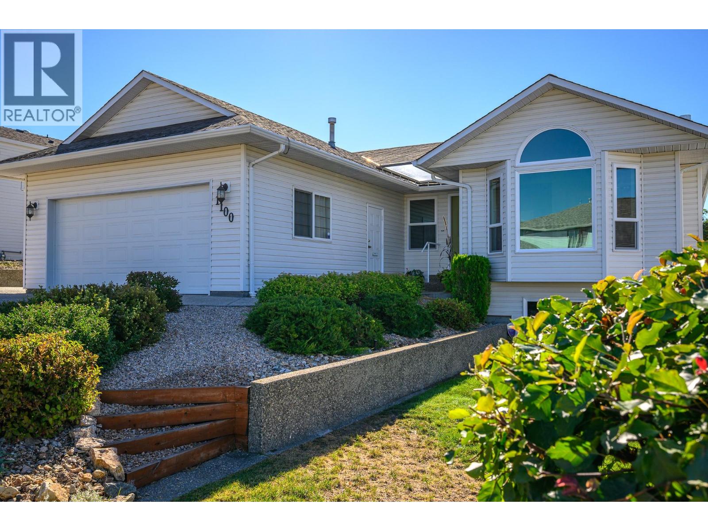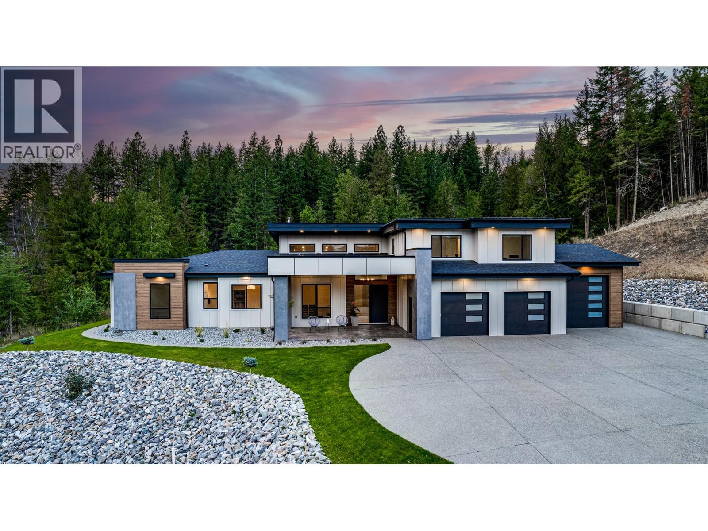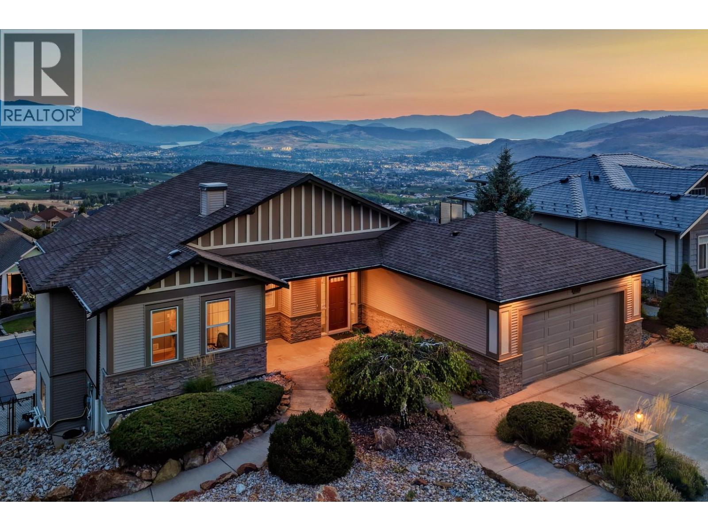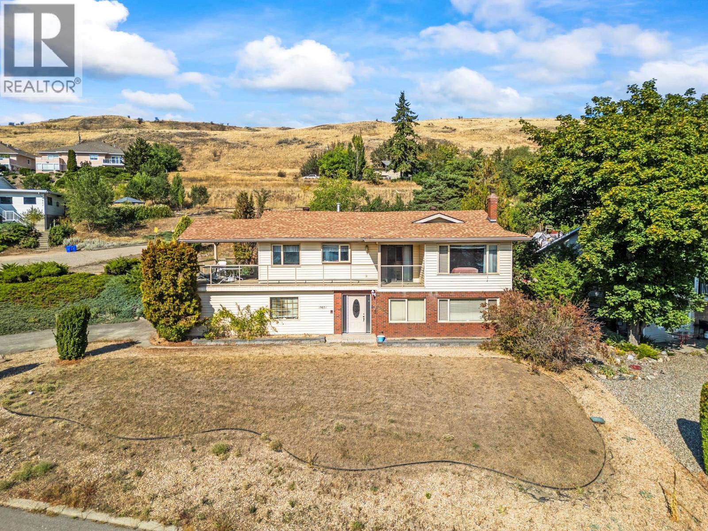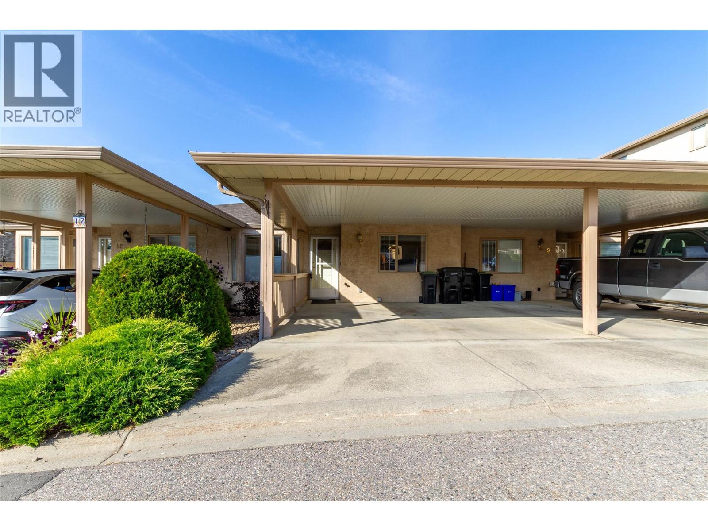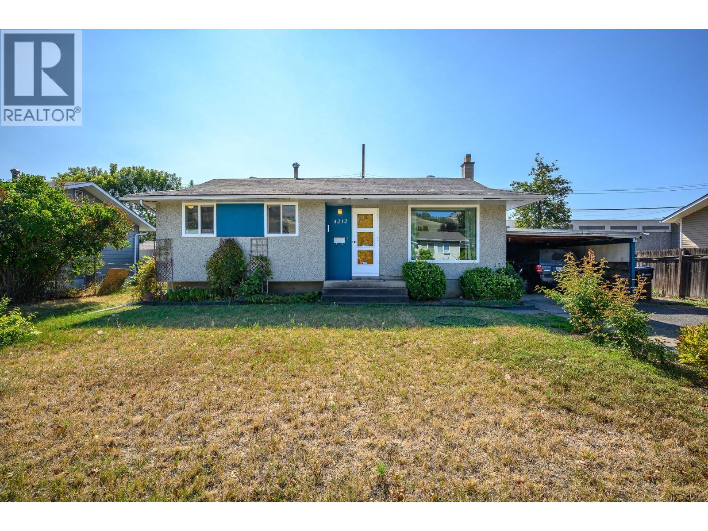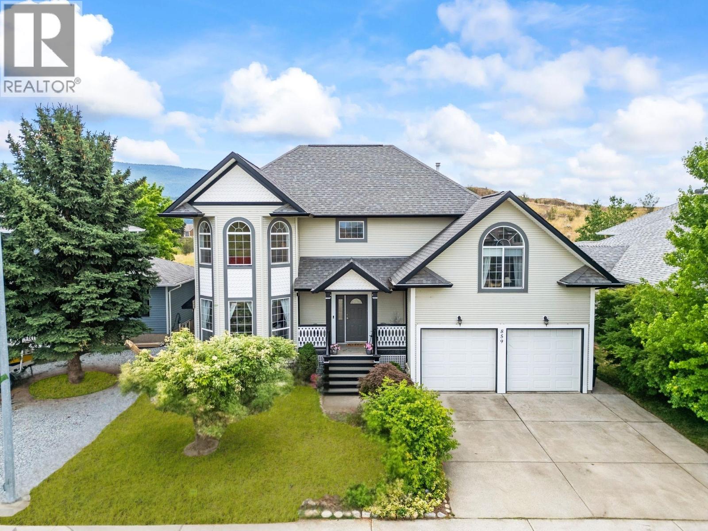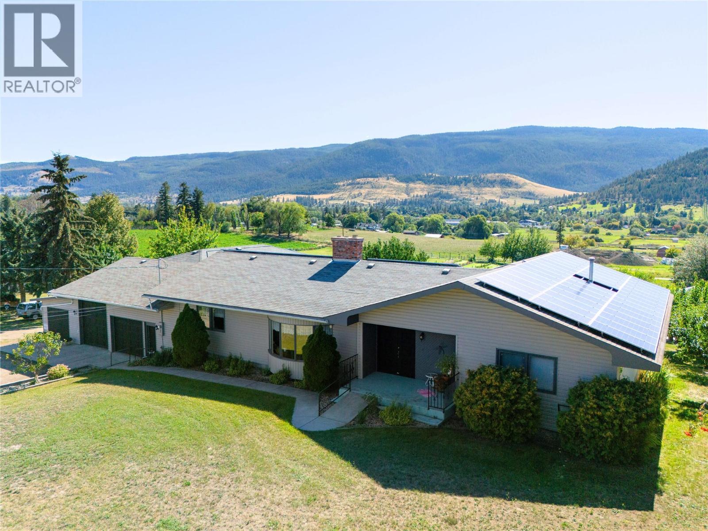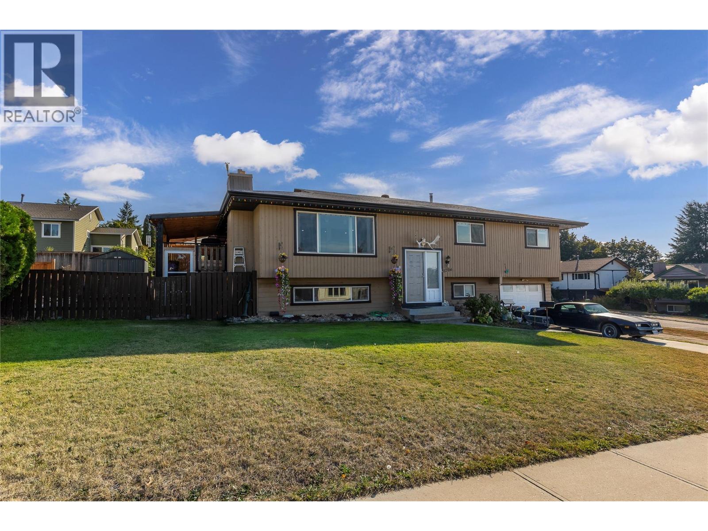
Highlights
Description
- Home value ($/Sqft)$392/Sqft
- Time on Housefulnew 2 hours
- Property typeSingle family
- Neighbourhood
- Median school Score
- Lot size5,227 Sqft
- Year built1977
- Garage spaces1
- Mortgage payment
Welcome to this beautifully updated 5 bed, 3 bath home in Vernon’s desirable East Hill with 1 bed,1 bath in-law suite.With1900+ sq ft of living space, this property offers the perfect balance of style, comfort, & income potential. Main floor boasts a modern, open concept kitchen, dining, & living room, recently renovated with newer flooring, counters, appliances, & bathrooms. The kitchen features a large island with built in microwave, coffee bar & a pet friendly eating station. A cozy wood burning fireplace & oversized windows fill the living space with warmth & natural light. main level includes 3 beds, including a primary with a w/i closet & 4 pc ensuite. Downstairs is a 1 bedroom in-law suite with private entrance, its own laundry. Need more space? It can easily convert into a 2 bed in-suite while still leaving 3 beds upstairs, perfect as a mortgage helper or multi generational living option. Enjoy outdoor living on the spacious, covered wraparound & side decks, complete with a sunken hot tub, privacy walls, & even a retractable outdoor TV center for year round entertainment. Other highlights include a corner lot location, single garage, new 200 amp electrical service, & proximity to schools, shopping, transit, & downtown. This East Hill gem checks all the boxes for families & investors alike. Whether you’re a first-time buyer looking for a smart investment, a growing family, or someone wanting space for multi-generational living, this home is a fantastic opportunity. (id:63267)
Home overview
- Cooling Central air conditioning
- Heat type Forced air, see remarks
- Sewer/ septic Municipal sewage system
- # total stories 2
- Roof Unknown
- Fencing Fence
- # garage spaces 1
- # parking spaces 5
- Has garage (y/n) Yes
- # full baths 3
- # total bathrooms 3.0
- # of above grade bedrooms 5
- Flooring Laminate, tile
- Has fireplace (y/n) Yes
- Community features Family oriented, rentals allowed
- Subdivision East hill
- View City view, mountain view
- Zoning description Unknown
- Lot dimensions 0.12
- Lot size (acres) 0.12
- Building size 1973
- Listing # 10363517
- Property sub type Single family residence
- Status Active
- Bedroom 3.2m X 3.023m
- Kitchen 3.404m X 2.642m
- Other 5.436m X 3.175m
- Other 1.448m X 1.219m
- Full bathroom 2.438m X 1.092m
- Dining room 2.261m X 2.21m
- Utility 2.057m X 1.016m
Level: Basement - Bedroom 3.073m X 2.794m
Level: Basement - Other 6.452m X 3.861m
Level: Basement - Primary bedroom 4.293m X 3.404m
Level: Main - Ensuite bathroom (# of pieces - 4) 2.134m X 1.118m
Level: Main - Living room 5.283m X 3.531m
Level: Main - Bathroom (# of pieces - 4) 4.039m X 1.499m
Level: Main - Bedroom 3.048m X 3.531m
Level: Main - Dining room 3.48m X 3.683m
Level: Main - Kitchen 3.378m X 4.064m
Level: Main - Bedroom 3.099m X 2.515m
Level: Main
- Listing source url Https://www.realtor.ca/real-estate/28897463/1206-43-avenue-vernon-east-hill
- Listing type identifier Idx

$-2,061
/ Month

