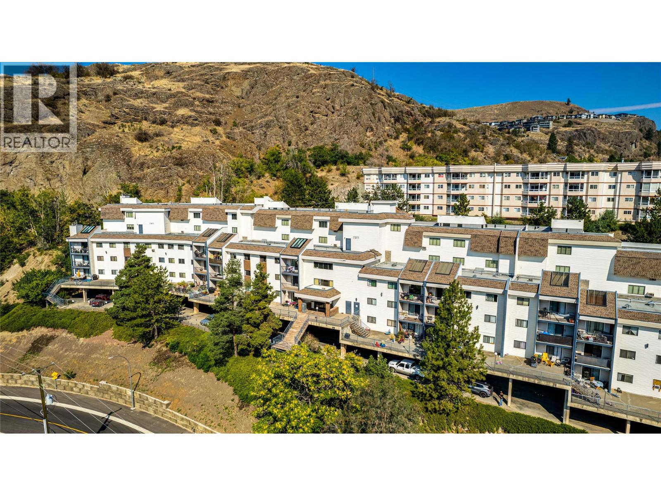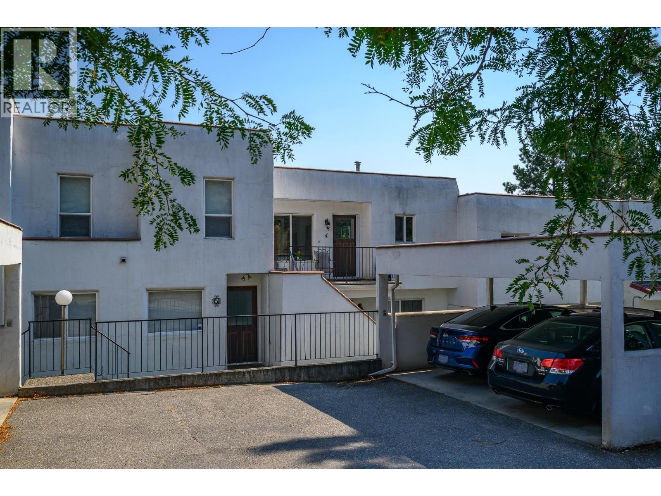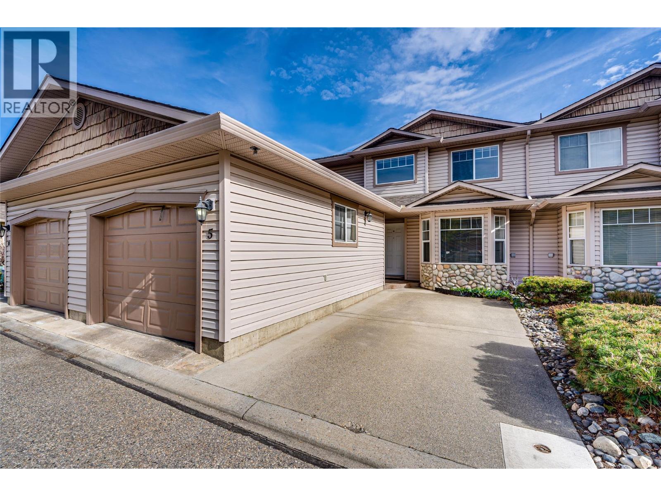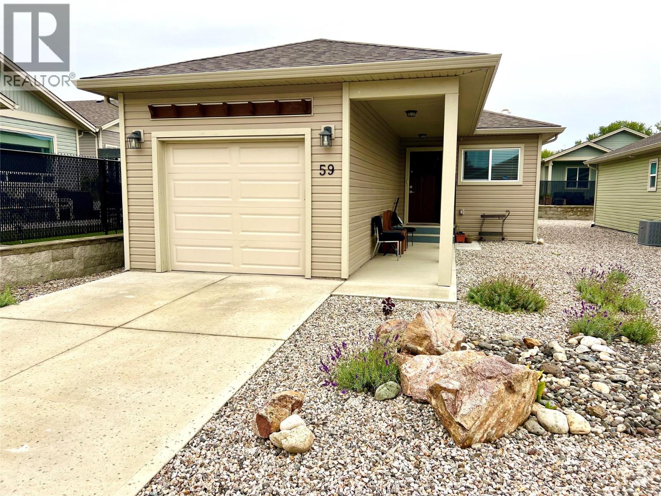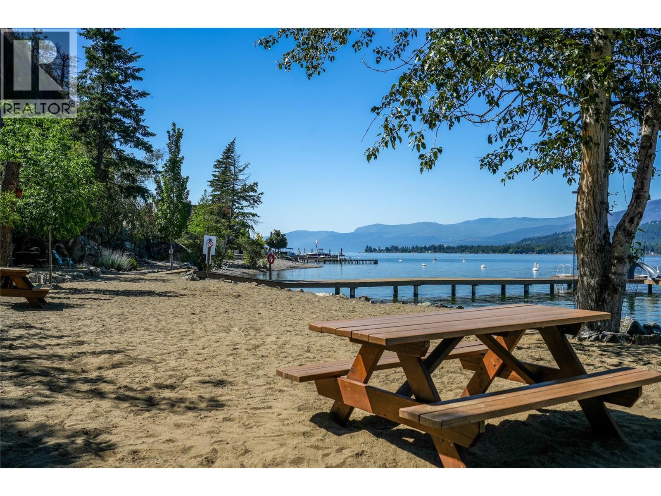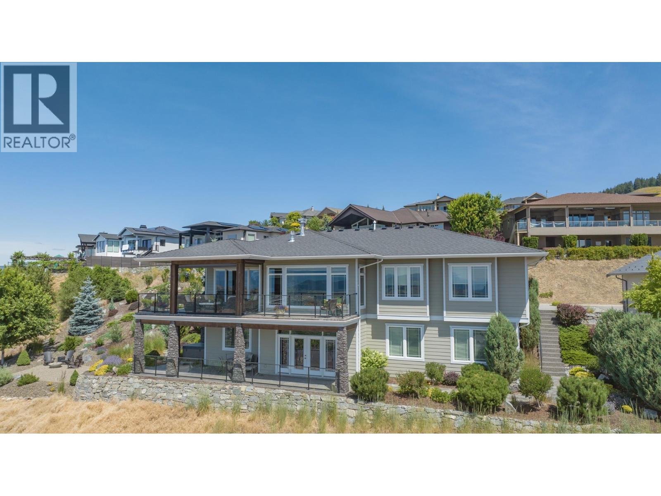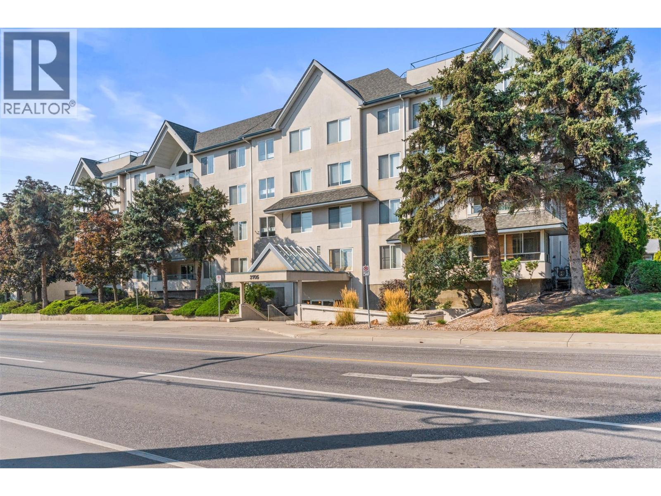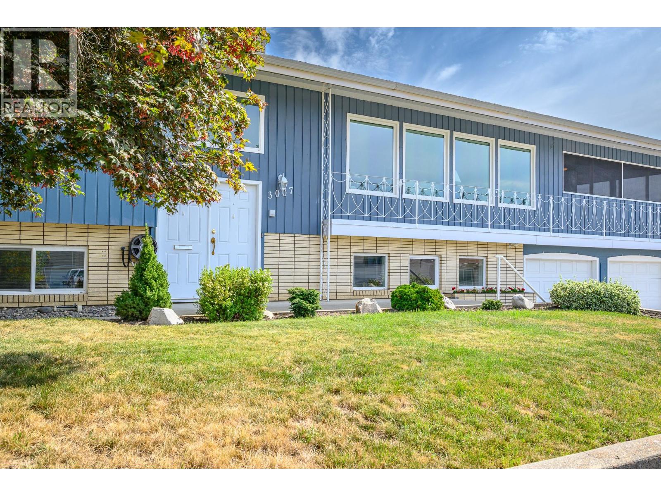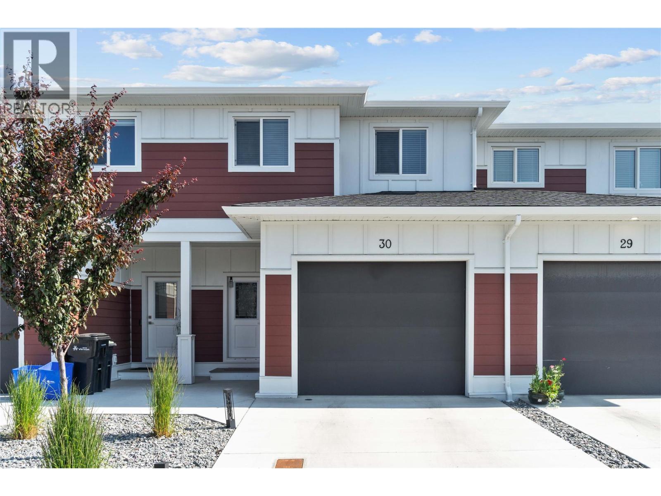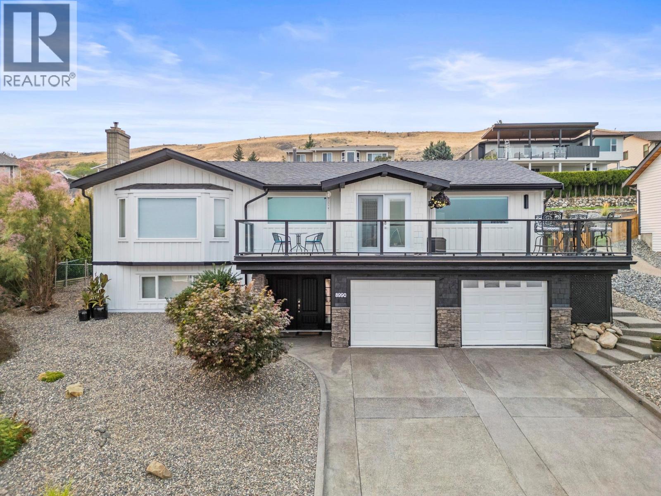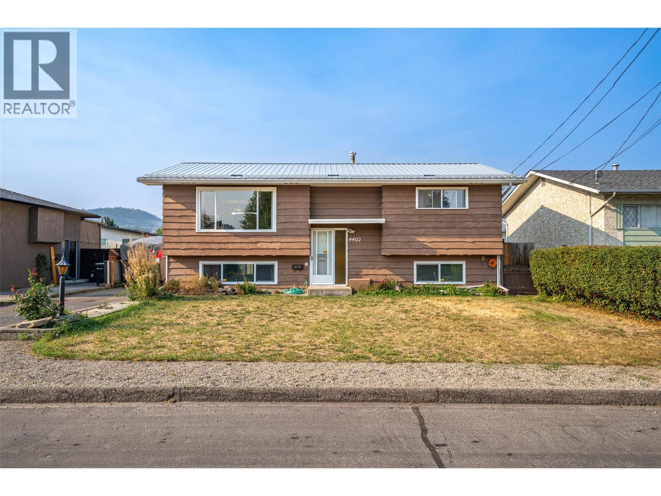- Houseful
- BC
- Vernon
- Mission Hill
- 4304 Westview Dr
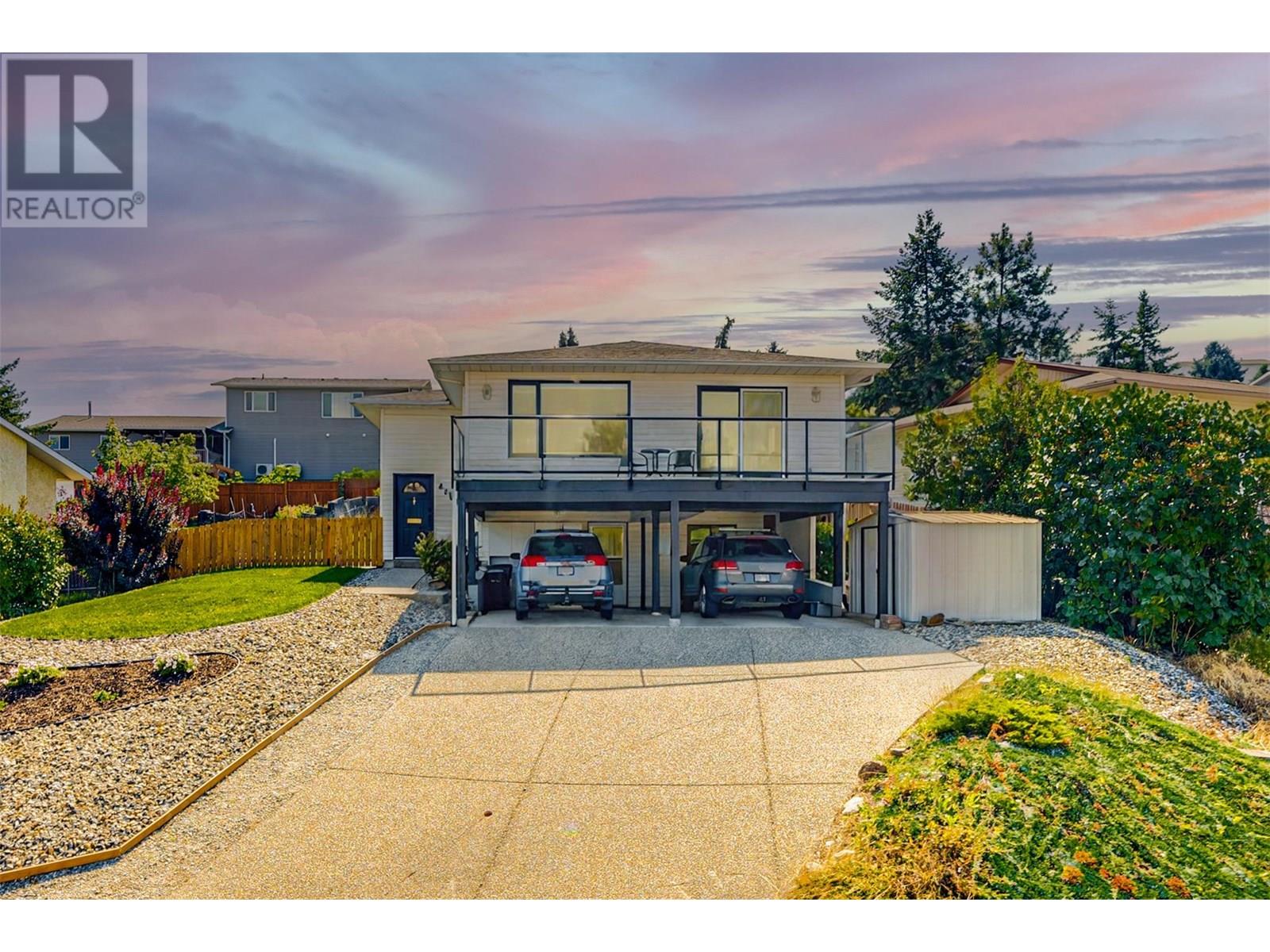
Highlights
Description
- Home value ($/Sqft)$393/Sqft
- Time on Houseful34 days
- Property typeSingle family
- Neighbourhood
- Median school Score
- Lot size6,098 Sqft
- Year built1991
- Mortgage payment
Nicely updated 3 bed, 3 bath home including a 1 bedroom in-law suite. Freshly painted throughout with updated hardware, lighting, plugs, and switches, this bright and welcoming home feels open and inviting. Among the many recent upgrades, one of the standout features is the front deck with duradek and new sleek glass railings—offering sweeping views of surrounding vineyards, orchards, and all the way up to Silver Star. The kitchen feels modern with stainless steel appliances (2023; dishwasher 2021), the living space is a nice size, and the primary bedroom features a generous walk-in closet and a convenient 2-piece ensuite. A second bedroom and a full bathroom with a stacked washer/dryer complete the main floor. The main living area flows out to a spacious sundeck and landscaped / fully fenced backyard, complete with irrigation and a storage shed. The in-law suite is on the ground level with no stairs and offers its own private entrance. It includes a full bathroom, in-suite washer/dryer combo, ample storage, and a comfortable living space. Recent updates include: New roof (sheeting + shingles) by Vernon Roofing – Oct 2022, blown-in attic insulation, new high-efficiency furnace and on-demand HWT – 2023, Kitchen vent installed, yard landscaped and irrigated, off-street parking pad added, some new flooring and window coverings, black hardware throughout, freshly painted interior. (id:55581)
Home overview
- Cooling Central air conditioning
- Heat type Forced air, see remarks
- Sewer/ septic Municipal sewage system
- # total stories 2
- Roof Unknown
- Fencing Fence
- # parking spaces 6
- Has garage (y/n) Yes
- # full baths 3
- # total bathrooms 3.0
- # of above grade bedrooms 3
- Flooring Carpeted, hardwood, linoleum
- Community features Pets allowed, pets allowed with restrictions, rentals allowed
- Subdivision Mission hill
- View Lake view, mountain view
- Zoning description Unknown
- Lot dimensions 0.14
- Lot size (acres) 0.14
- Building size 1830
- Listing # 10357149
- Property sub type Single family residence
- Status Active
- Primary bedroom 4.902m X 4.496m
Level: 2nd - Bedroom 3.099m X 2.896m
Level: Lower - Kitchen 3.099m X 3.023m
Level: Lower - Bathroom (# of pieces - 4) 2.184m X 1.499m
Level: Lower - Ensuite bathroom (# of pieces - 2) 2.057m X 0.965m
Level: Main - Other 6.858m X 6.706m
Level: Main - Full bathroom 3.175m X 2.565m
Level: Main - Bedroom 2.794m X 4.394m
Level: Main - Living room 3.937m X 5.283m
Level: Main - Dining room 3.327m X 2.565m
Level: Main - Kitchen 3.175m X 2.565m
Level: Main
- Listing source url Https://www.realtor.ca/real-estate/28684397/4304-westview-drive-vernon-mission-hill
- Listing type identifier Idx

$-1,917
/ Month

