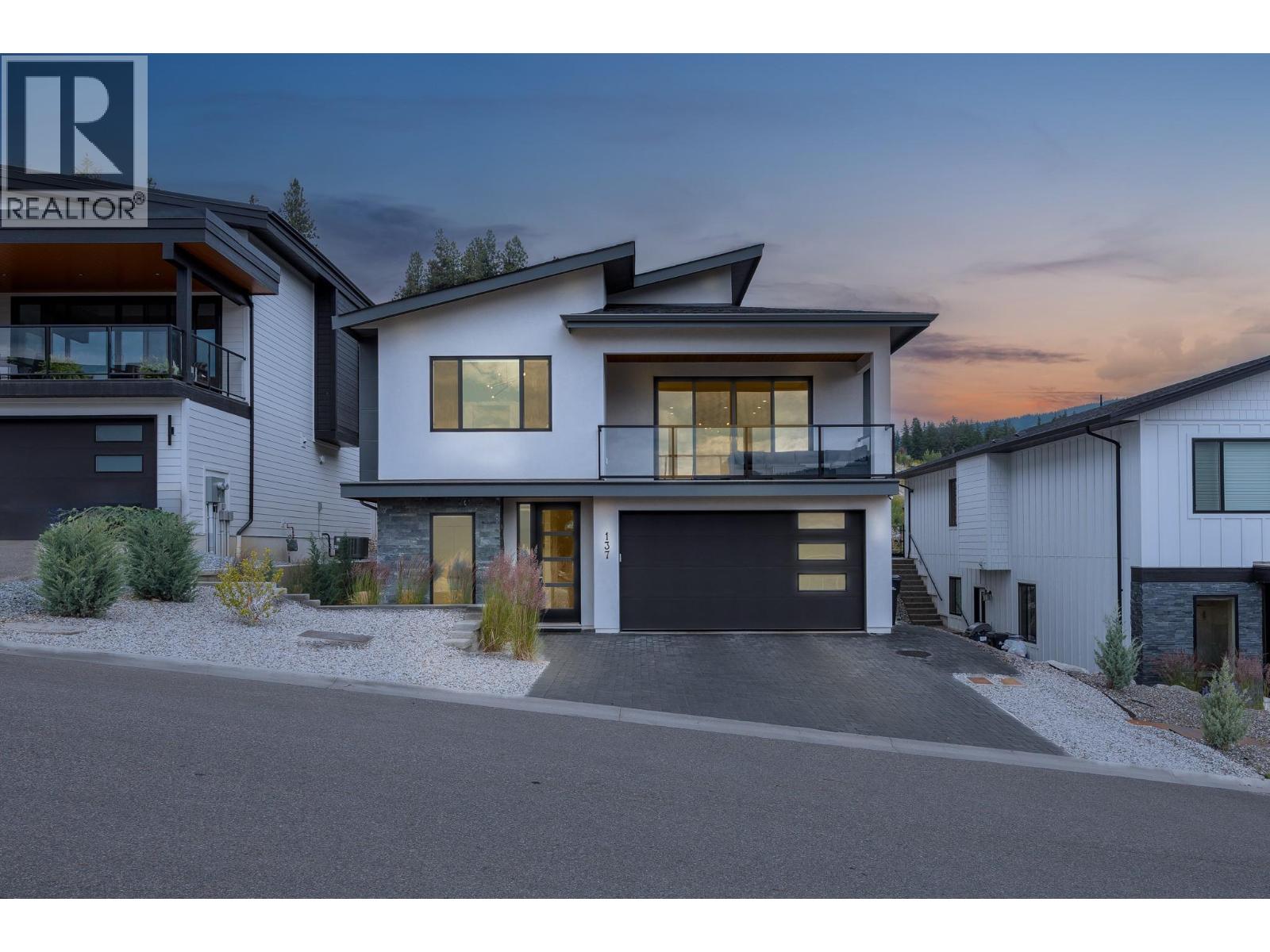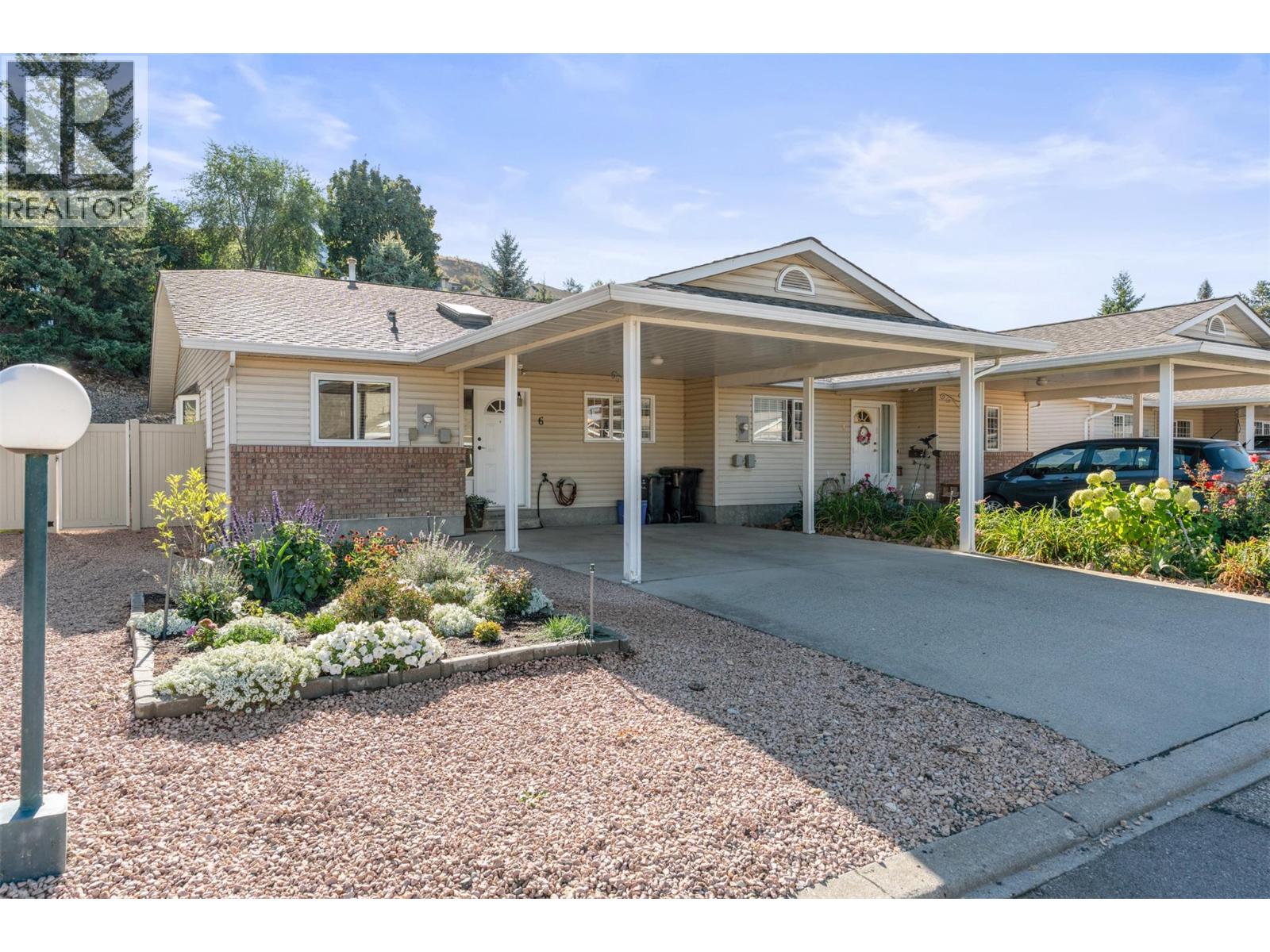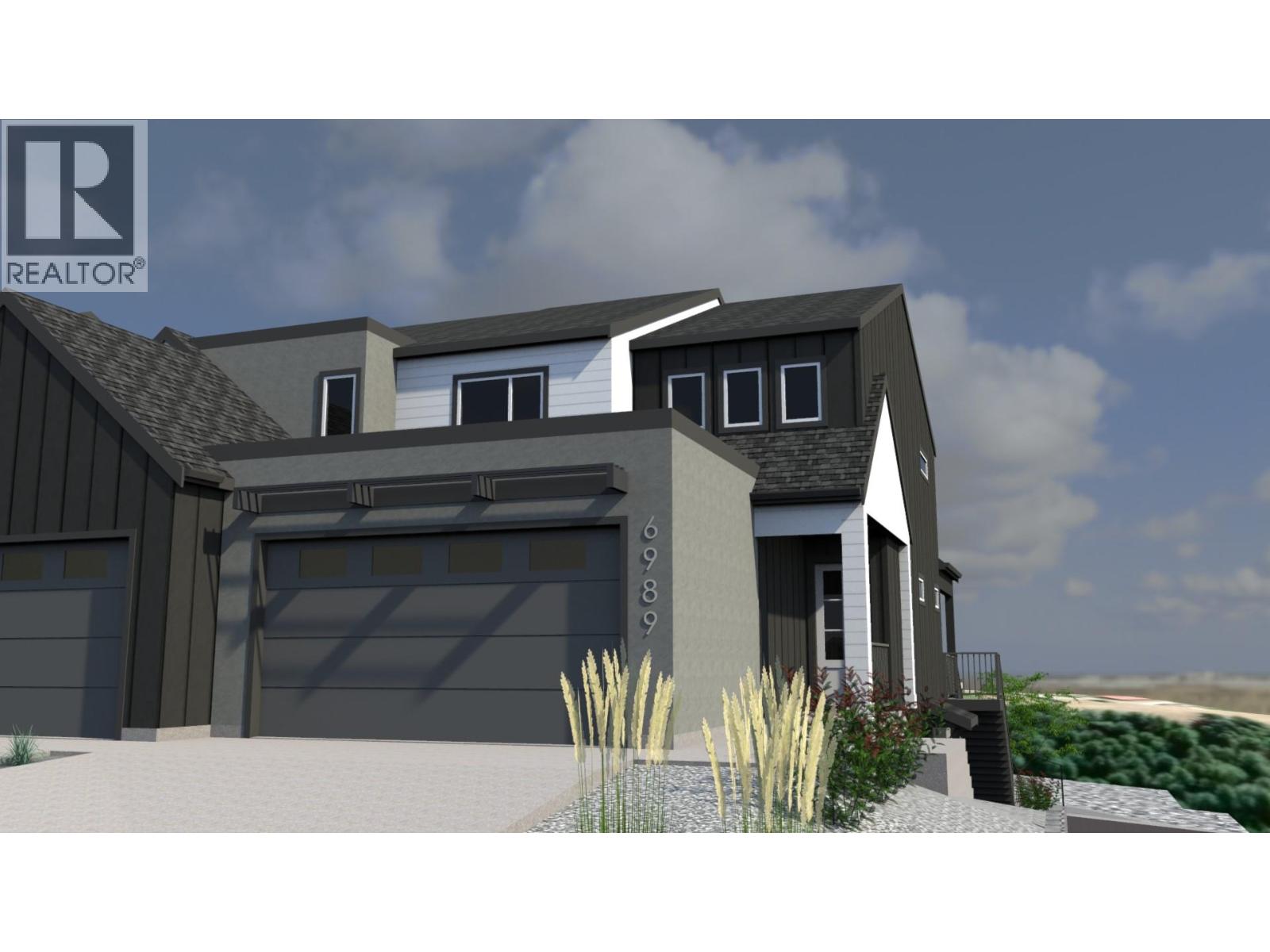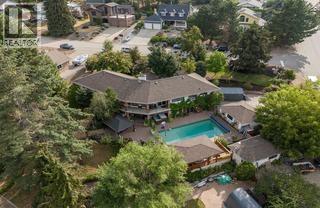- Houseful
- BC
- Vernon
- East Bella Vista Highlands
- 4319 Painted Turtle Dr
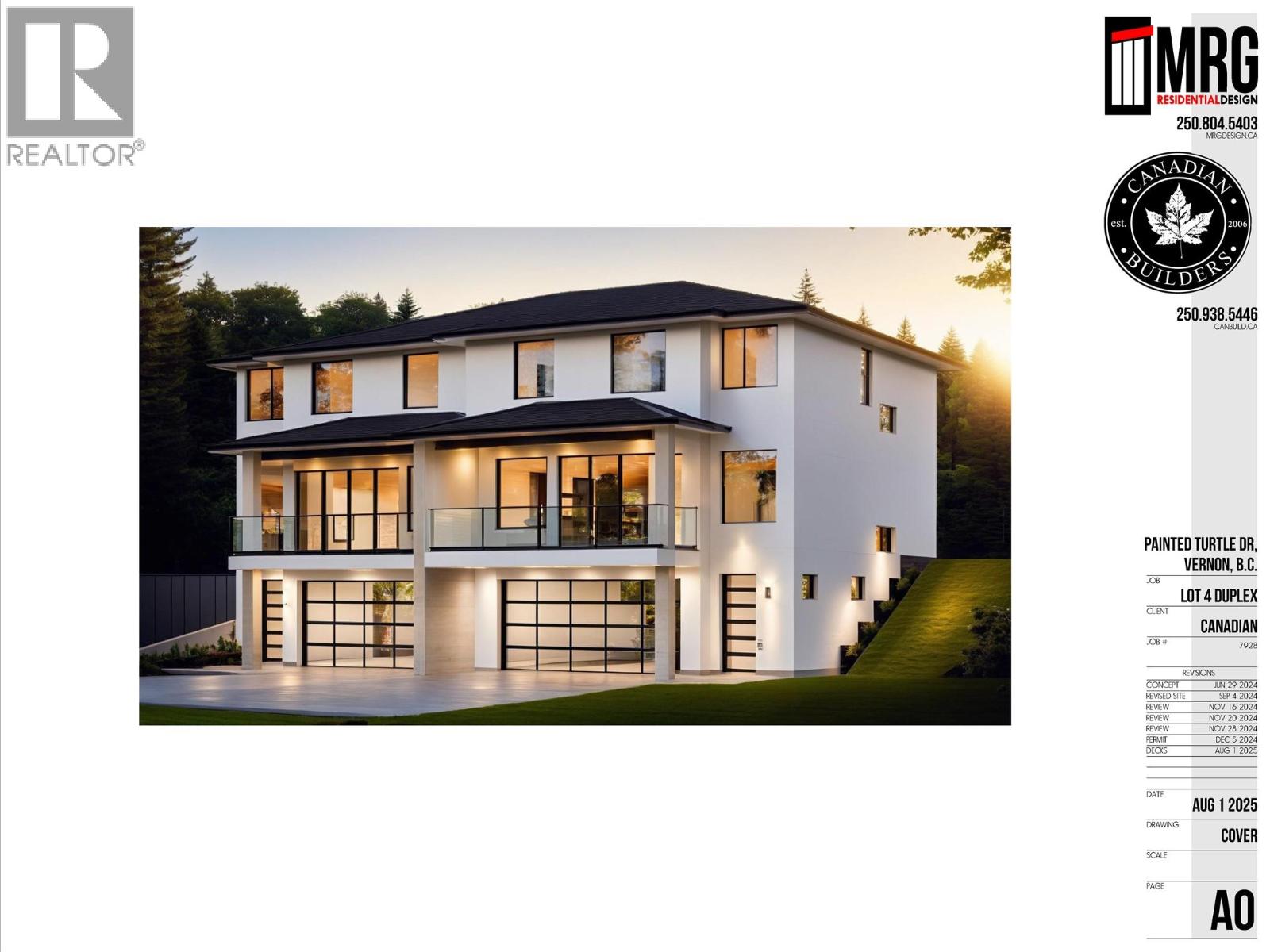
Highlights
Description
- Home value ($/Sqft)$338/Sqft
- Time on Houseful53 days
- Property typeSingle family
- StyleOther
- Neighbourhood
- Median school Score
- Lot size4,356 Sqft
- Year built2025
- Garage spaces1
- Mortgage payment
Brand New Duplex offers Modern Living in a Prime Location! Welcome to Turtle Mountain’s newest community – Tassie Creek Estates! Be the first to call this stunning new duplex home. Currently under construction, this thoughtfully designed residence combines contemporary style with functional living. Offering 4 spacious bedrooms, 2.5 baths, & an open-concept main floor, this home is ideal for families, professionals, or investors seeking a low-maintenance lifestyle. Perched at the top of Turtle Mountain, it offers 2,400+ sq.ft. of modern living space with sweeping views of the city, valley, & Okanagan Lake. Inside, you’ll find 4 bedrooms, an office & 2.5 baths. The primary suite is upstairs with a walk-in closet & ensuite featuring a walk-in shower & dual sinks. Convenience is built in with laundry on the upper level—no more hauling loads up & down stairs! The open concept main floor is designed for both comfort & entertaining. The kitchen boasts a center island & pantry, seamlessly flowing into the dining room, which opens onto the front deck with incredible views. The living room features an electric fireplace, while the back sun deck offers a perfect retreat at the end of the day.A garage with workshop space completes this home, providing room for both parking & projects. Experience the best of modern design & Okanagan lifestyle in this brand-new Tassie Creek Estates duplex—move in as soon as construction is complete which is estimated for January 31, 2026. Price is plus GST (id:63267)
Home overview
- Cooling Central air conditioning
- Heat type Forced air, see remarks
- Sewer/ septic Municipal sewage system
- # total stories 1
- Roof Unknown
- # garage spaces 1
- # parking spaces 2
- Has garage (y/n) Yes
- # full baths 2
- # half baths 1
- # total bathrooms 3.0
- # of above grade bedrooms 4
- Flooring Carpeted, tile, vinyl
- Has fireplace (y/n) Yes
- Community features Family oriented, rentals allowed
- Subdivision Bella vista
- View City view, lake view, mountain view, valley view
- Zoning description Unknown
- Lot dimensions 0.1
- Lot size (acres) 0.1
- Building size 2481
- Listing # 10360986
- Property sub type Single family residence
- Status Active
- Primary bedroom 5.486m X 4.039m
Level: 2nd - Ensuite bathroom (# of pieces - 4) 3.861m X 3.2m
Level: 2nd - Laundry 3.124m X 1.753m
Level: 2nd - Bathroom (# of pieces - 4) 3.048m X 1.676m
Level: 2nd - Bedroom 4.293m X 3.023m
Level: 2nd - Bedroom 3.861m X 3.683m
Level: 2nd - Other 3.15m X 2.464m
Level: 2nd - Other 5.842m X 4.318m
Level: Basement - Other 2.819m X 2.616m
Level: Basement - Foyer 3.353m X 2.388m
Level: Basement - Other 7.315m X 6.706m
Level: Basement - Living room 5.588m X 5.207m
Level: Main - Kitchen 3.607m X 3.454m
Level: Main - Office 3.327m X 3.023m
Level: Main - Other 6.858m X 2.438m
Level: Main - Bathroom (# of pieces - 2) 2.515m X 0.991m
Level: Main - Bedroom 3.632m X 3.2m
Level: Main - Pantry 2.032m X 1.727m
Level: Main - Dining room 4.039m X 2.896m
Level: Main
- Listing source url Https://www.realtor.ca/real-estate/28788435/4319-painted-turtle-drive-vernon-bella-vista
- Listing type identifier Idx

$-2,237
/ Month







