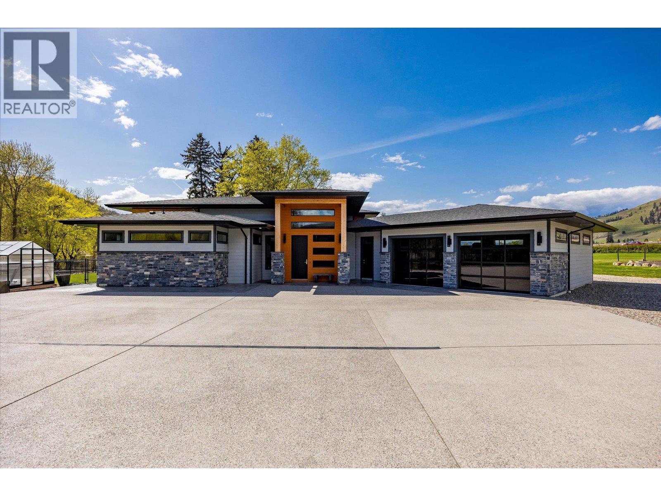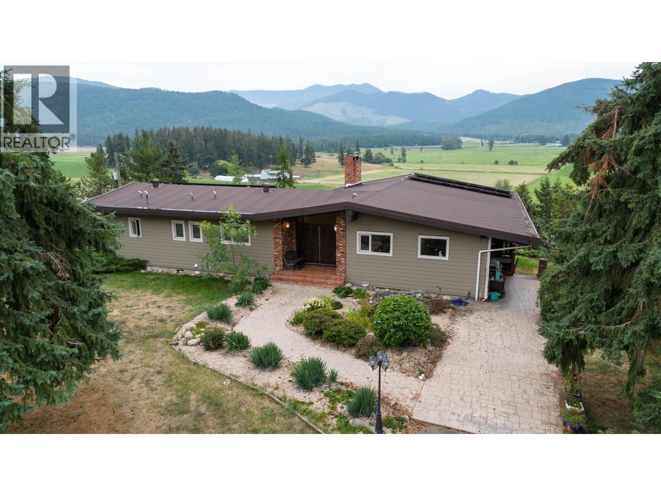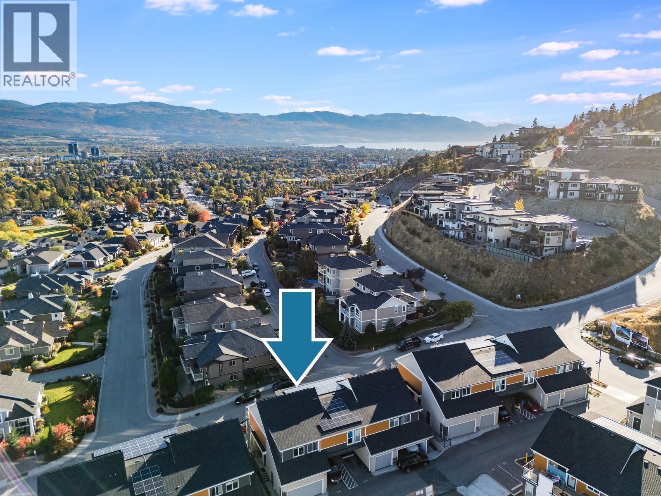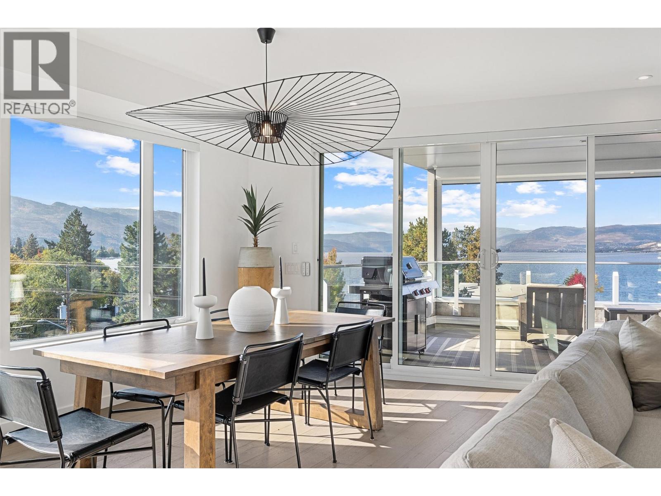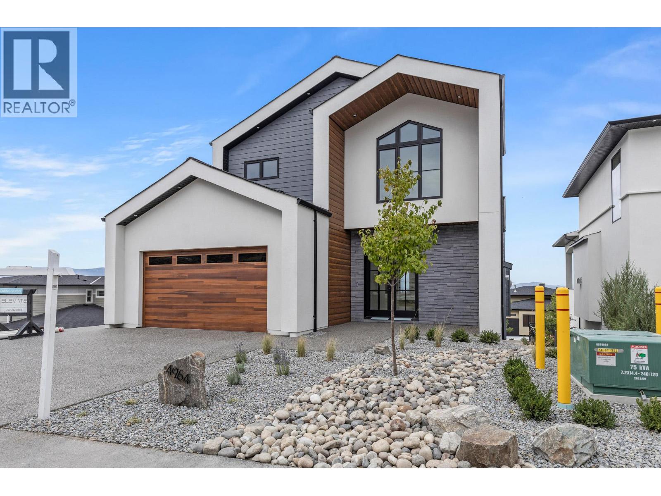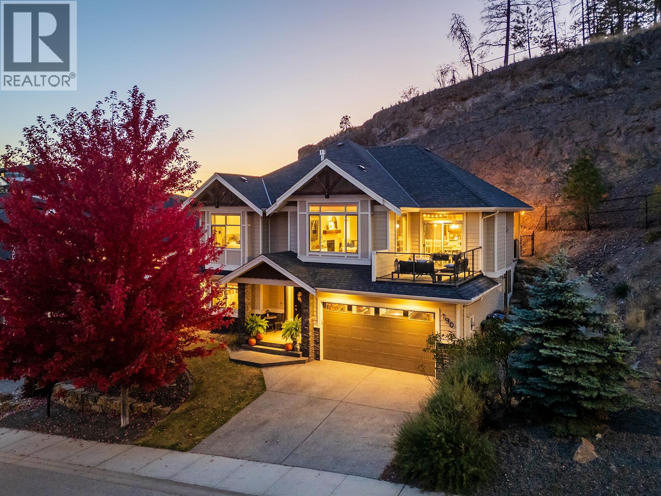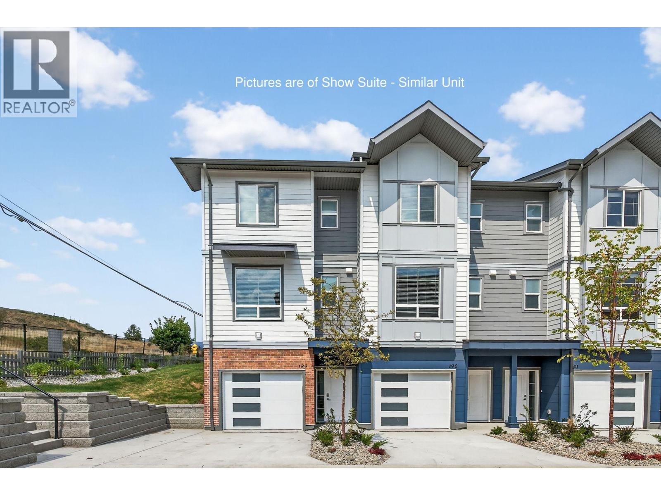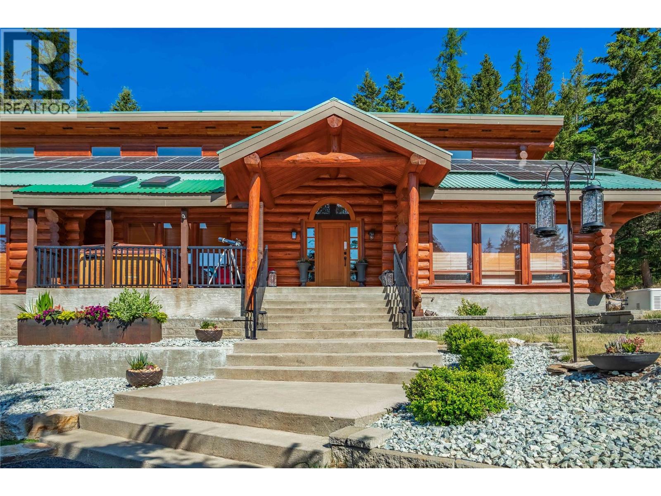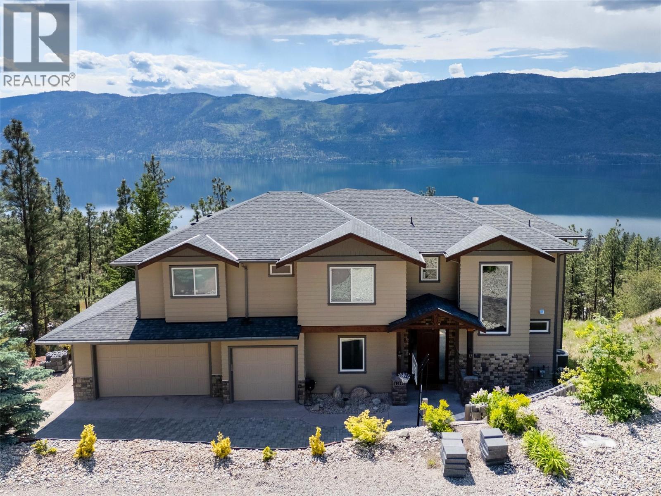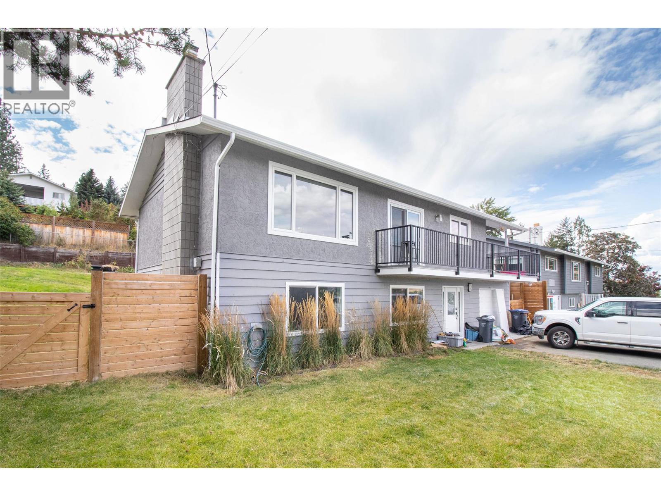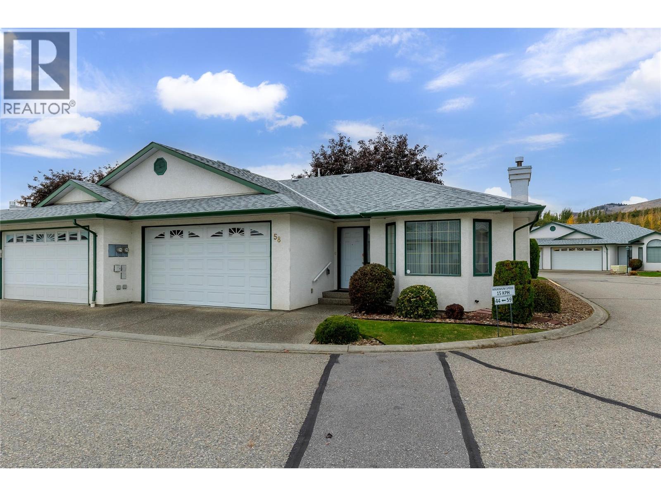- Houseful
- BC
- Vernon
- Predator Ridge
- 433 Longspoon Pl
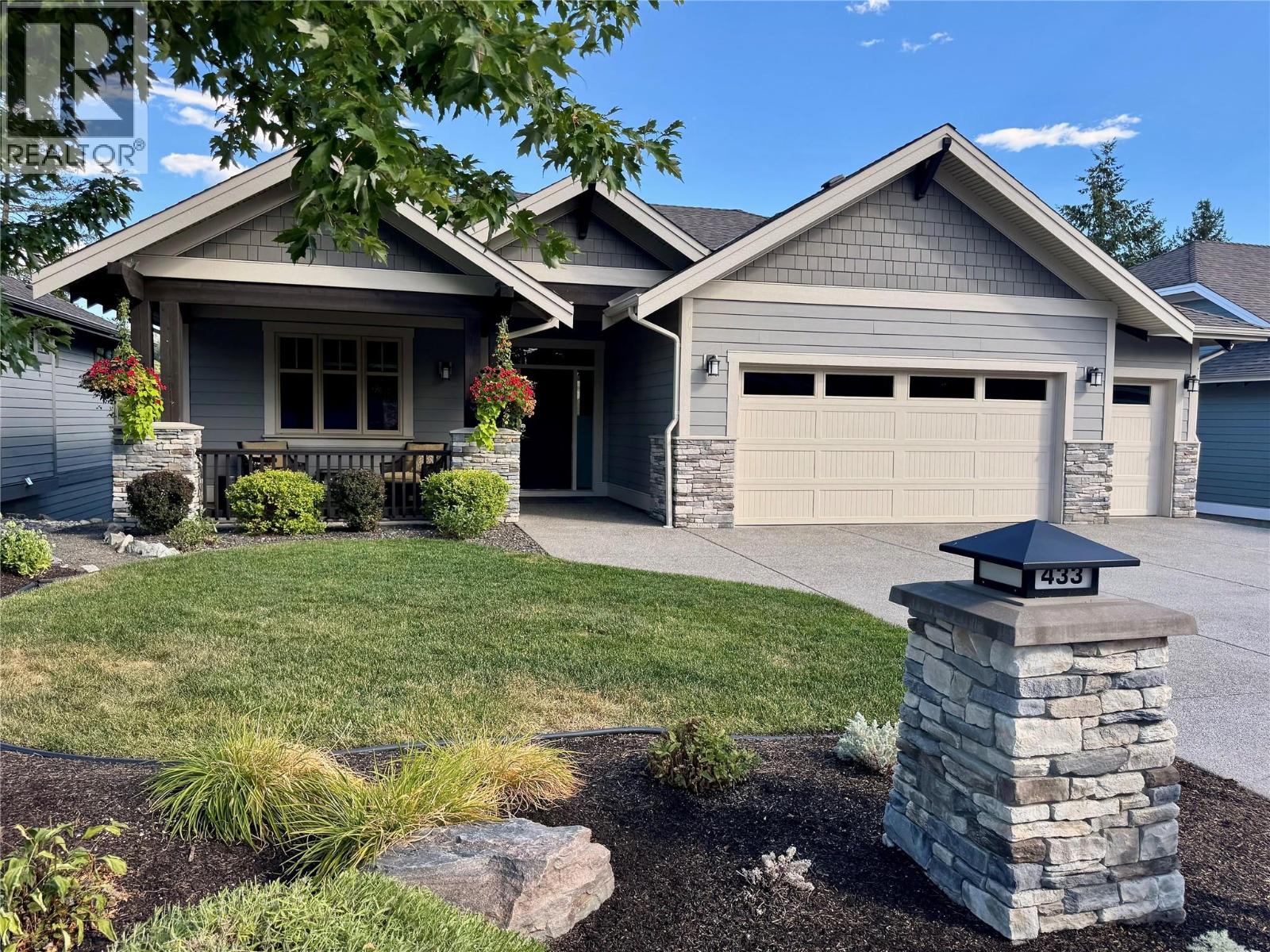
Highlights
Description
- Home value ($/Sqft)$444/Sqft
- Time on Houseful26 days
- Property typeSingle family
- StyleRanch
- Neighbourhood
- Lot size9,583 Sqft
- Year built2016
- Garage spaces3
- Mortgage payment
This meticulously maintained 4-bed, 3-bath 2016 custom built home offers expansive east facing golf course views off the back deck. With 3,152 square feet of thoughtfully designed luxury located in Predator Ridge, you can enjoy one of the Okanagan’s premier communities having NO BC SPECULATION AND VACANCY TAX. An open-concept main floor features hardwood and tile flooring, a cozy gas fireplace and large windows. At the heart of the home is a stunning chef inspired kitchen with high end appliances, Caesarstone countertops, custom cabinetry, a large center island, and a coffee station - perfect for both everyday living and entertaining. Step outside to the oversized, partially covered back deck and immerse yourself in the tranquil surroundings highlighted by the views of the eighth fairway. The primary suite offers a spacious walk in close as well as private ensuite with an oversize soaker tub and walk-in glass shower. The fully finished lower level includes two bedrooms, full bath, large recreation area and great room with a wet bar and custom wine cellar. Walk out to a fully screened-in patio. The garage includes a separate golf cart entrance and room for two vehicles. Predator Ridge provides an unparalleled resort lifestyle with world-class golf, tennis, pickleball, a fitness centre, pools, hiking and biking trails, restaurants, and more — all just minutes from Lakes and the region’s top wineries. Turn the key, step inside, and start living the dream! (id:63267)
Home overview
- Cooling Central air conditioning
- Heat type Forced air, see remarks
- Sewer/ septic Municipal sewage system
- # total stories 2
- Roof Unknown
- # garage spaces 3
- # parking spaces 5
- Has garage (y/n) Yes
- # full baths 2
- # half baths 1
- # total bathrooms 3.0
- # of above grade bedrooms 4
- Flooring Carpeted, hardwood, tile
- Has fireplace (y/n) Yes
- Subdivision Predator ridge
- View Mountain view, valley view, view (panoramic)
- Zoning description Unknown
- Lot desc Underground sprinkler
- Lot dimensions 0.22
- Lot size (acres) 0.22
- Building size 3152
- Listing # 10364235
- Property sub type Single family residence
- Status Active
- Great room 8.255m X 7.798m
Level: Lower - Exercise room 5.918m X 5.588m
Level: Lower - Bedroom 3.658m X 4.826m
Level: Lower - Bedroom 3.454m X 4.394m
Level: Lower - Full bathroom 2.311m X 2.54m
Level: Lower - Games room 3.454m X 3.2m
Level: Lower - Bathroom (# of pieces - 2) 2.591m X 1.626m
Level: Main - Living room 8.28m X 7.976m
Level: Main - Laundry 2.896m X 2.261m
Level: Main - Primary bedroom 3.734m X 4.521m
Level: Main - Kitchen 3.683m X 9.652m
Level: Main - Bedroom 4.013m X 3.251m
Level: Main - Ensuite bathroom (# of pieces - 5) 2.591m X 3.175m
Level: Main - Office 2.083m X 2.159m
Level: Main
- Listing source url Https://www.realtor.ca/real-estate/28918514/433-longspoon-place-vernon-predator-ridge
- Listing type identifier Idx

$-3,731
/ Month


