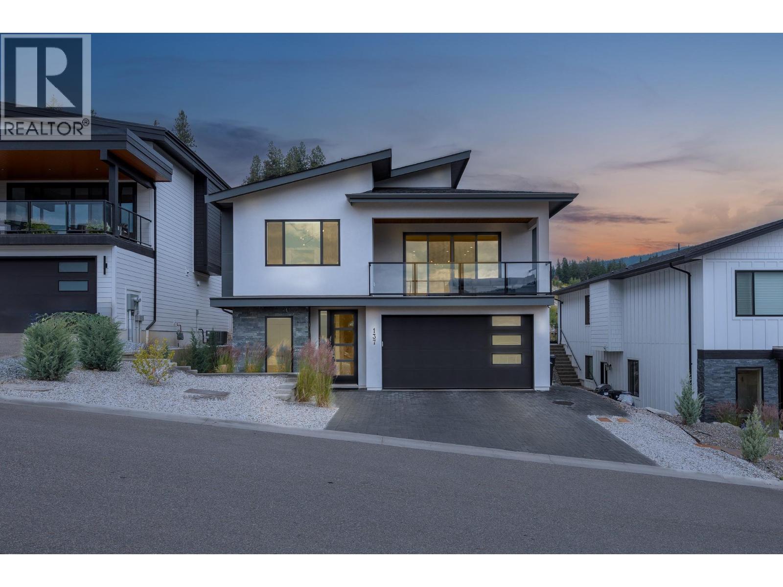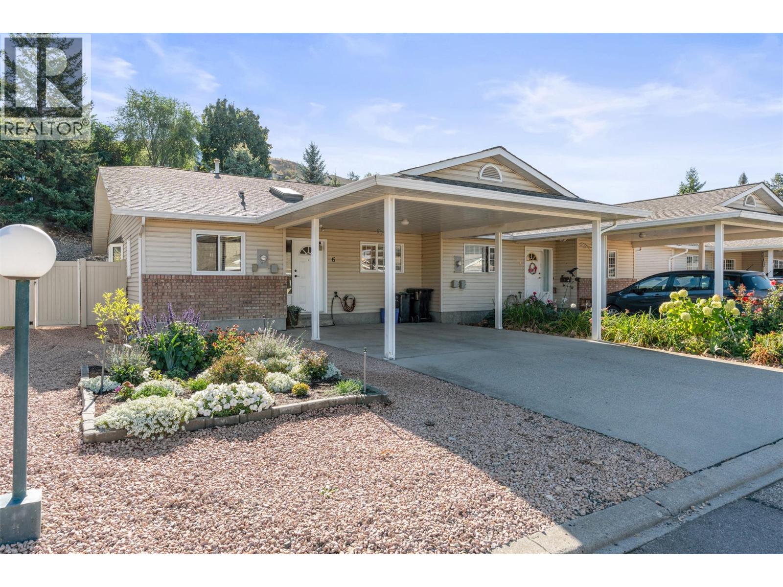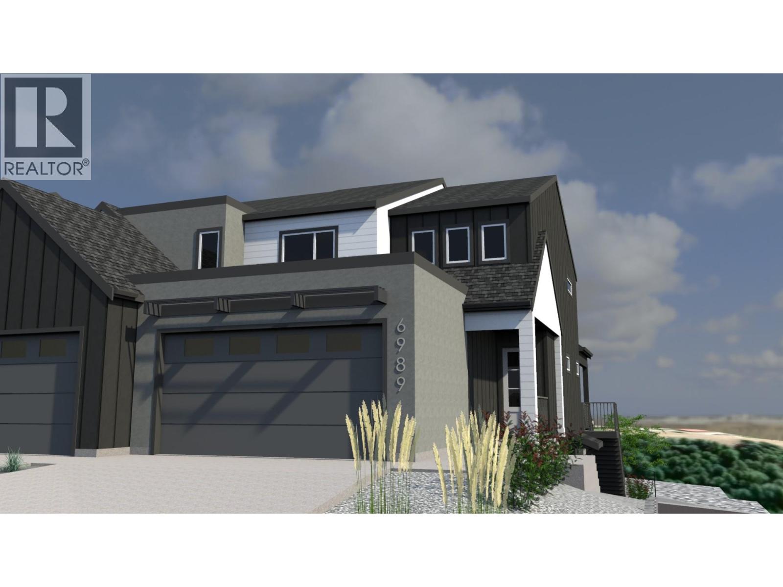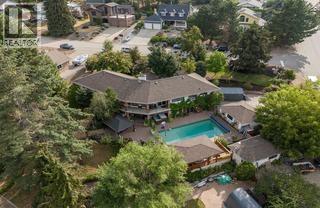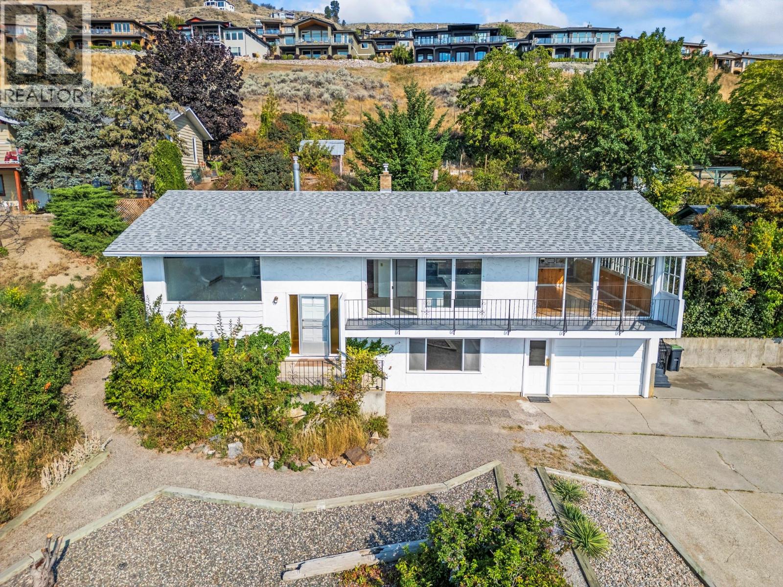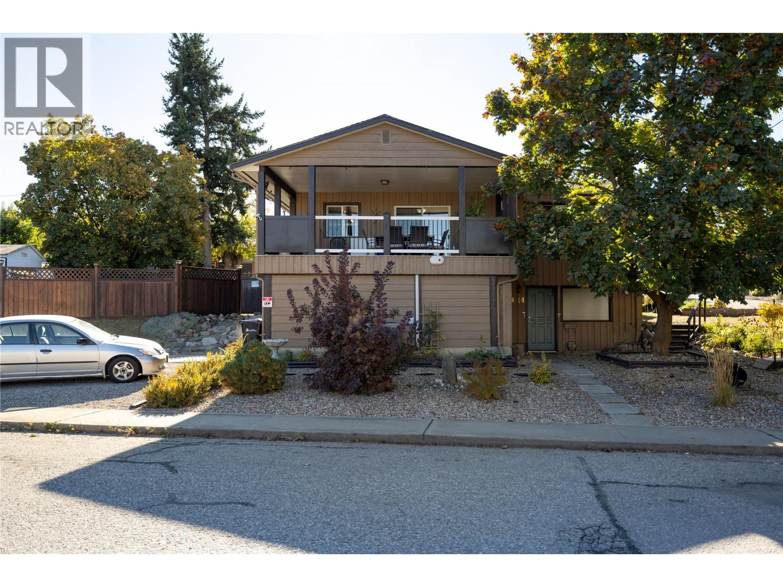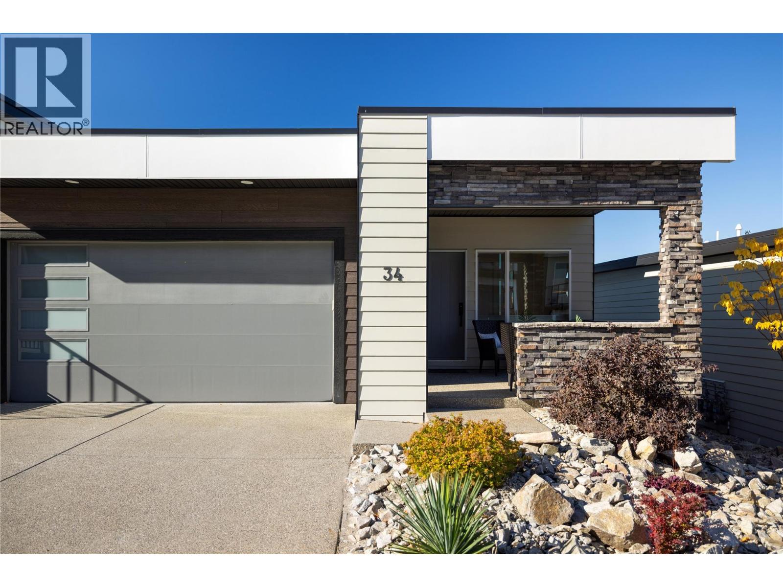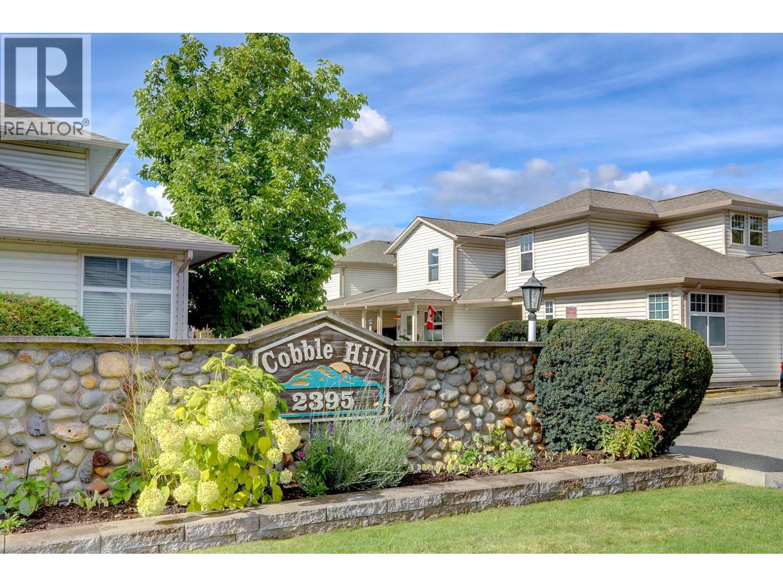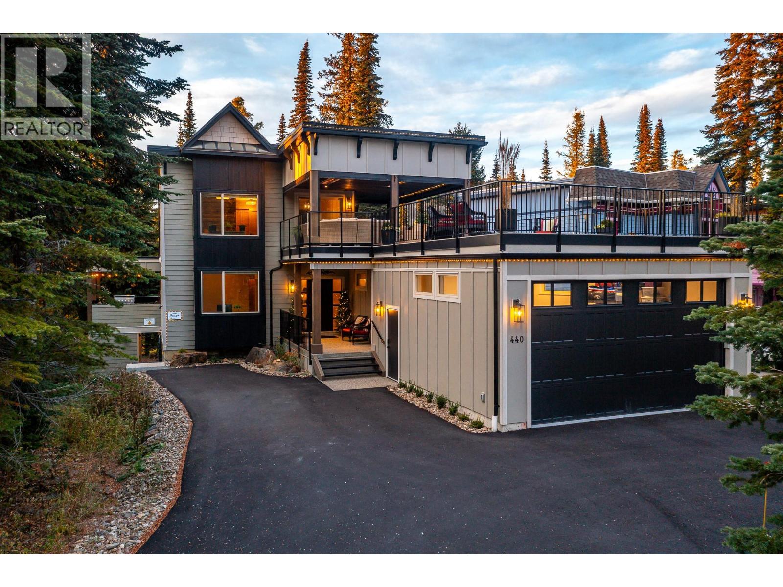
440 Monashee Road Unit 1 2
440 Monashee Road Unit 1 2
Highlights
Description
- Home value ($/Sqft)$749/Sqft
- Time on Housefulnew 15 hours
- Property typeSingle family
- Lot size6,970 Sqft
- Year built1994
- Garage spaces2
- Mortgage payment
Welcome to 440 Monashee Road — a refined mountain retreat where luxury and comfort converge. Impeccably renovated with timeless, elegant finishes, this exceptional residence offers three bedrooms and three bathrooms, along with a fully self-contained one-bedroom, one-bathroom suite, featuring its own in-suite laundry. The heart of the home is a chef-inspired kitchen boasting panel-ready appliances, abundant natural light, and seamless design that blends sophistication with functionality. The spacious heated garage provides both comfort and convenience, while the expansive outdoor patio invites you to unwind or entertain against a stunning alpine backdrop. From the moment you step inside, you’ll be captivated by the warmth, charm, and thoughtful detail that define this exquisite home. Perfectly positioned with easy access to the ski hill, 440 Monashee Road offers an unparalleled opportunity to embrace the ultimate mountain lifestyle. (id:63267)
Home overview
- Heat source Other
- Heat type Forced air
- Sewer/ septic Municipal sewage system
- # total stories 3
- Roof Unknown
- # garage spaces 2
- # parking spaces 5
- Has garage (y/n) Yes
- # full baths 4
- # total bathrooms 4.0
- # of above grade bedrooms 4
- Has fireplace (y/n) Yes
- Community features Pets allowed
- Subdivision Silver star
- Zoning description Unknown
- Directions 2150561
- Lot dimensions 0.16
- Lot size (acres) 0.16
- Building size 3004
- Listing # 10366176
- Property sub type Single family residence
- Status Active
- Bedroom 4.166m X 6.071m
Level: 2nd - Sunroom 5.436m X 7.264m
Level: 2nd - Ensuite bathroom (# of pieces - 4) 2.642m X 1.676m
Level: 2nd - Ensuite bathroom (# of pieces - 3) 2.007m X 2.565m
Level: 2nd - Primary bedroom 4.191m X 5.029m
Level: 2nd - Mudroom 2.565m X 3.835m
Level: Basement - Bedroom 3.988m X 2.819m
Level: Basement - Storage 4.521m X 6.477m
Level: Basement - Bathroom (# of pieces - 3) 2.464m X 1.93m
Level: Basement - Living room 4.115m X 3.15m
Level: Basement - Kitchen 3.962m X 2.87m
Level: Basement - Storage 1.753m X 6.147m
Level: Basement - Kitchen 4.191m X 3.658m
Level: Main - Laundry 2.134m X 2.565m
Level: Main - Dining room 4.089m X 3.099m
Level: Main - Gym 3.2m X 4.14m
Level: Main - Other 7.112m X 9.55m
Level: Main - Living room 2.946m X 4.928m
Level: Main - Foyer 3.556m X 2.718m
Level: Main - Bedroom 4.089m X 3.962m
Level: Main
- Listing source url Https://www.realtor.ca/real-estate/29007149/440-monashee-road-unit-1-2-vernon-silver-star
- Listing type identifier Idx

$-6,000
/ Month


