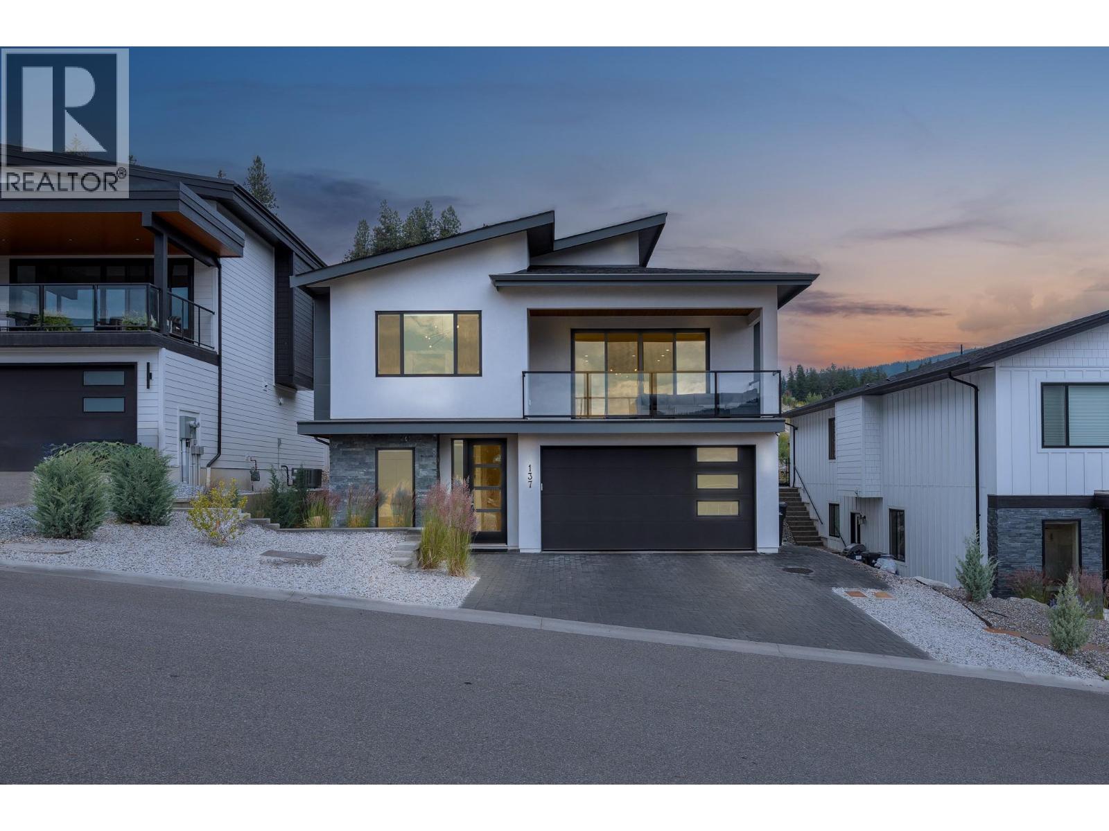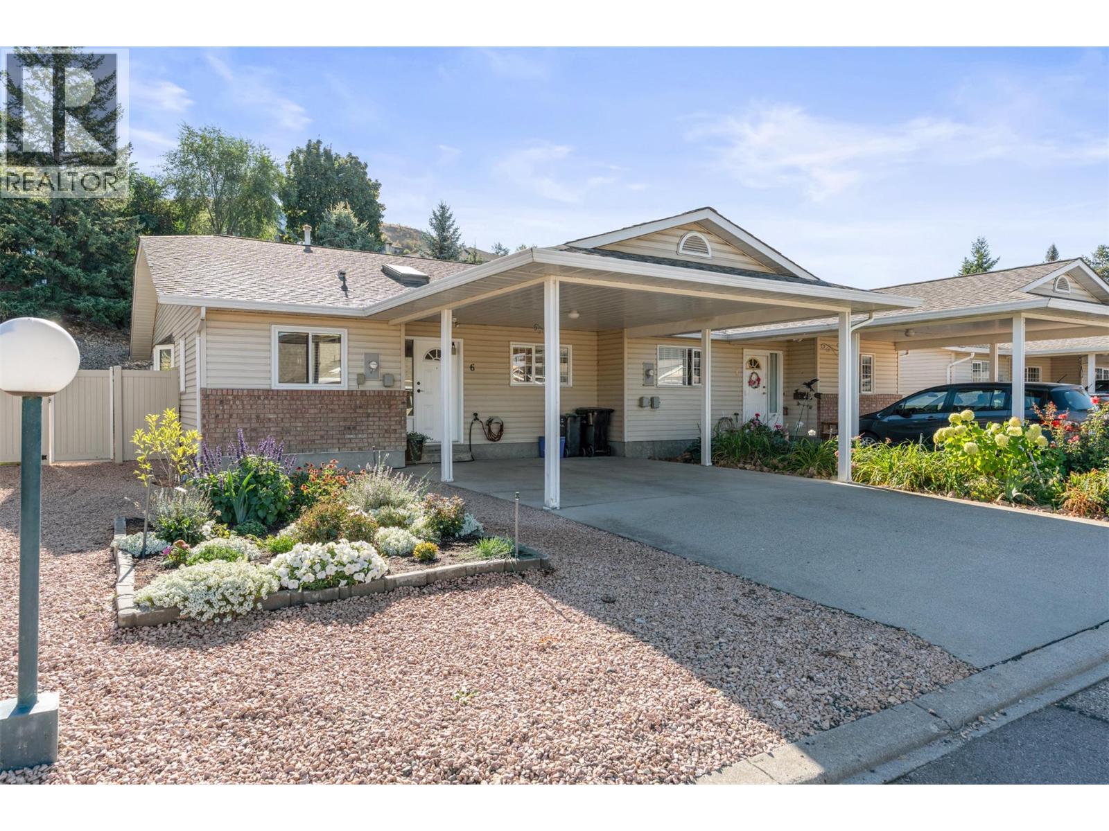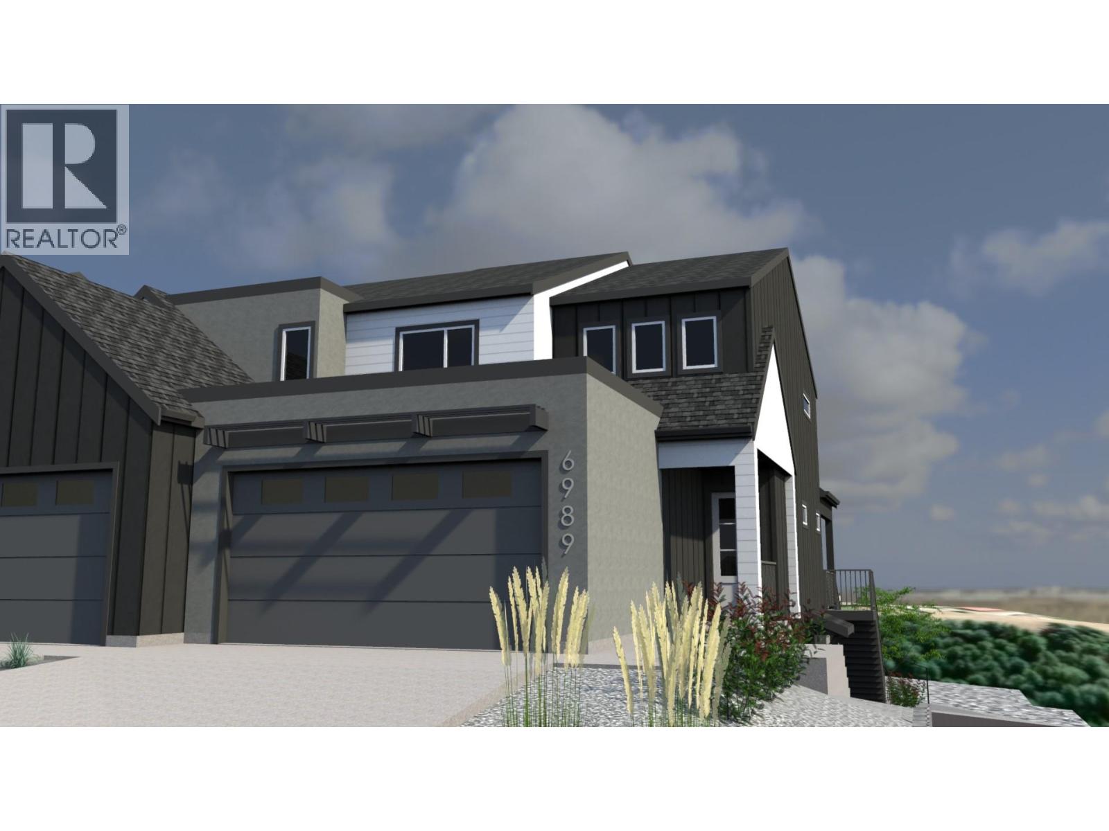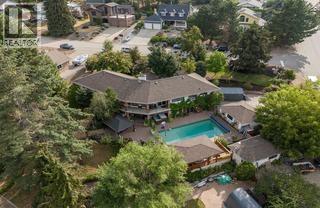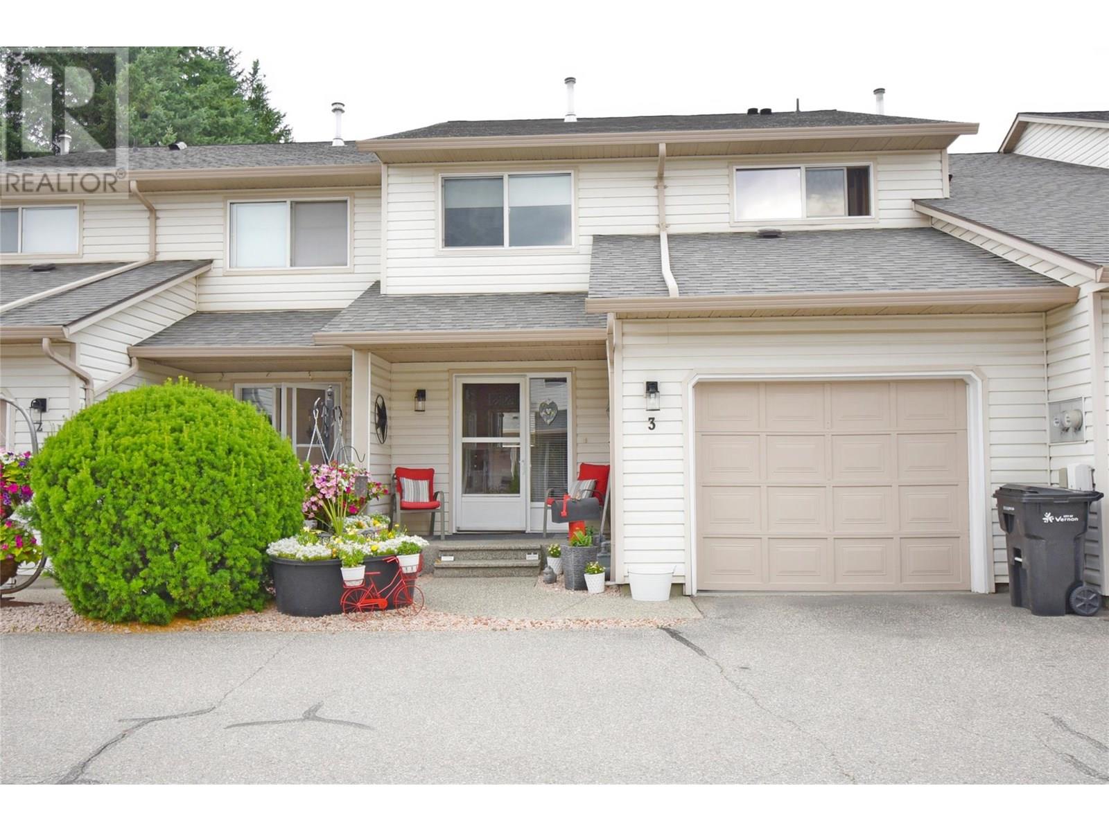
4404 20 Street Unit 3
4404 20 Street Unit 3
Highlights
Description
- Home value ($/Sqft)$223/Sqft
- Time on Houseful116 days
- Property typeSingle family
- Neighbourhood
- Median school Score
- Year built1993
- Garage spaces1
- Mortgage payment
Surprisingly Spacious Townhome in a Prime Vernon Location! Welcome to one of Vernon’s best-kept secrets; this exceptionally spacious 4-bedroom, 2.5-bathroom townhome is located in an understated, value-packed complex in the desirable Harwood neighborhood. With 2,700+ sq ft of well-designed living space, this home offers more room than most strata properties at this price point! Ideal for families, first-time buyers, or those looking to downsize without sacrificing space. Just steps to Harwood Elementary & Seaton High School, & minutes to shopping, transit, & downtown events, the location is unbeatable. The bright main floor features a welcoming layout with a kitchen, laundry, den/office, powder room & open living/dining areas that flow out to a private, fully fenced, xeriscaped backyard with a covered patio, a perfect spot for kids, pets, or quiet relaxation. Upstairs, the king-sized primary suite boasts a w/i closet & 4-pc ensuite, with two additional bedrooms & a full 4pc bathroom offering a fantastic setup for families. A fully finished basement adds even more value with a 4th bedroom, a family/rec room & ample storage/utility room. Enjoy low-maintenance living with the bonus of a single-car garage & dedicated second parking stall. Pets allowed (with restrictions) & rentals permitted; this property offers flexibility & space rarely found in townhome living. Huge value, unbeatable location, & room to grow, don’t miss your opportunity to own this hidden gem! (id:63267)
Home overview
- Cooling Central air conditioning
- Heat type Forced air, see remarks
- Sewer/ septic Municipal sewage system
- # total stories 3
- Roof Unknown
- Fencing Fence
- # garage spaces 1
- # parking spaces 2
- Has garage (y/n) Yes
- # full baths 2
- # half baths 1
- # total bathrooms 3.0
- # of above grade bedrooms 4
- Flooring Tile, vinyl
- Has fireplace (y/n) Yes
- Community features Family oriented, pets allowed with restrictions, rentals allowed
- Subdivision Harwood
- View City view
- Zoning description Unknown
- Lot size (acres) 0.0
- Building size 2781
- Listing # 10353464
- Property sub type Single family residence
- Status Active
- Bedroom 3.962m X 3.327m
Level: 2nd - Ensuite bathroom (# of pieces - 4) 2.515m X 2.438m
Level: 2nd - Bathroom (# of pieces - 4) 2.997m X 2.515m
Level: 2nd - Bedroom 3.962m X 3.658m
Level: 2nd - Primary bedroom 5.131m X 4.47m
Level: 2nd - Other 2.464m X 2.184m
Level: 2nd - Recreational room 6.833m X 6.198m
Level: Basement - Bedroom 3.531m X 2.946m
Level: Basement - Other 4.623m X 3.886m
Level: Basement - Office 2.565m X 2.311m
Level: Main - Laundry 1.676m X 1.422m
Level: Main - Kitchen 3.937m X 2.946m
Level: Main - Foyer 2.261m X 2.235m
Level: Main - Dining room 4.293m X 2.946m
Level: Main - Bathroom (# of pieces - 2) 1.702m X 1.422m
Level: Main - Living room 5.131m X 3.988m
Level: Main
- Listing source url Https://www.realtor.ca/real-estate/28531364/4404-20-street-unit-3-vernon-harwood
- Listing type identifier Idx

$-1,303
/ Month







