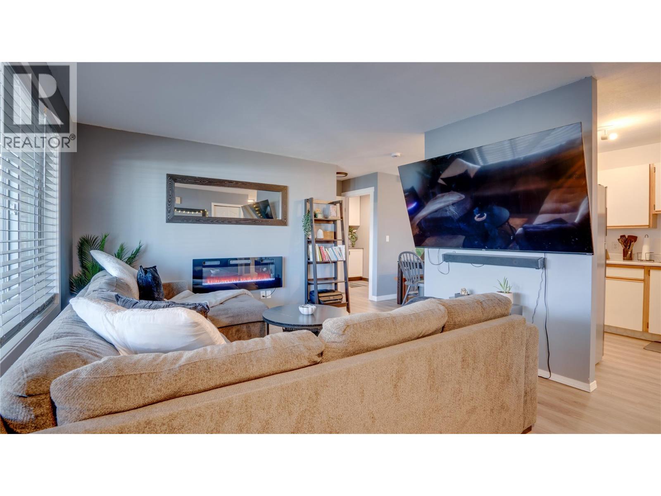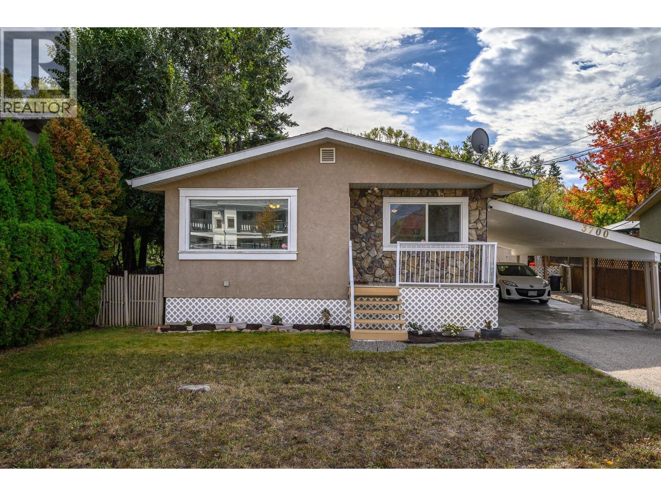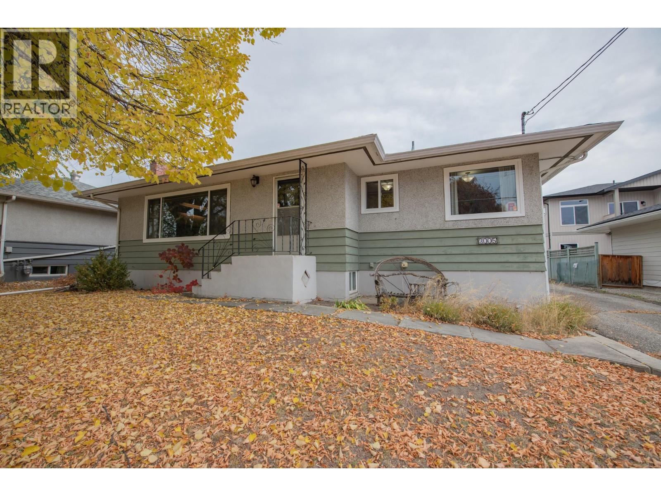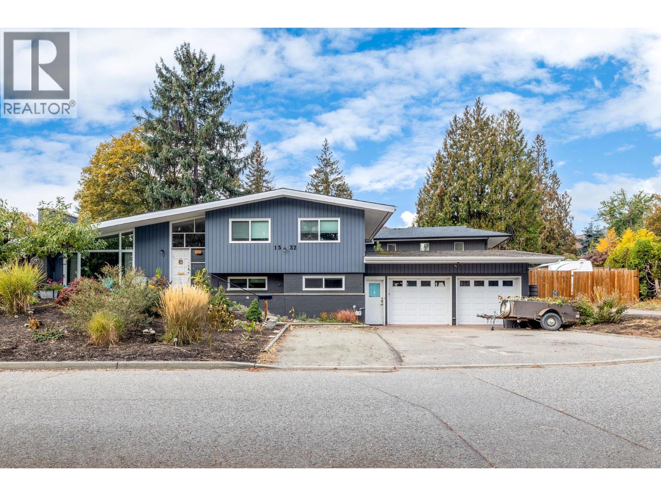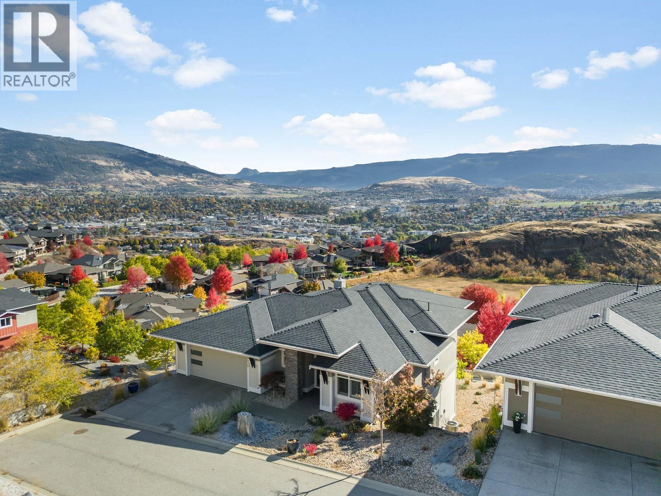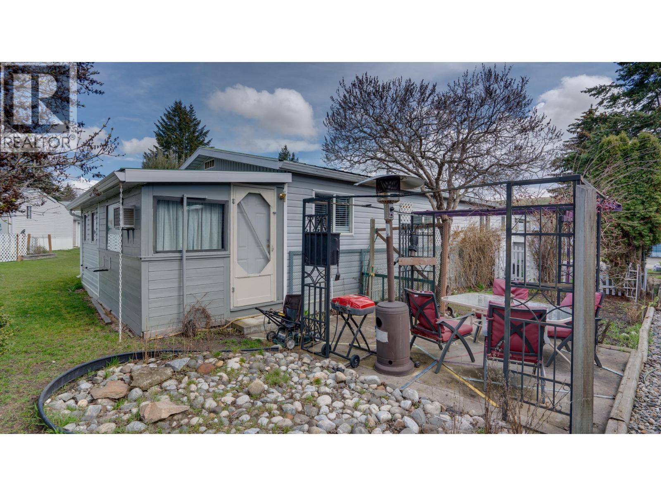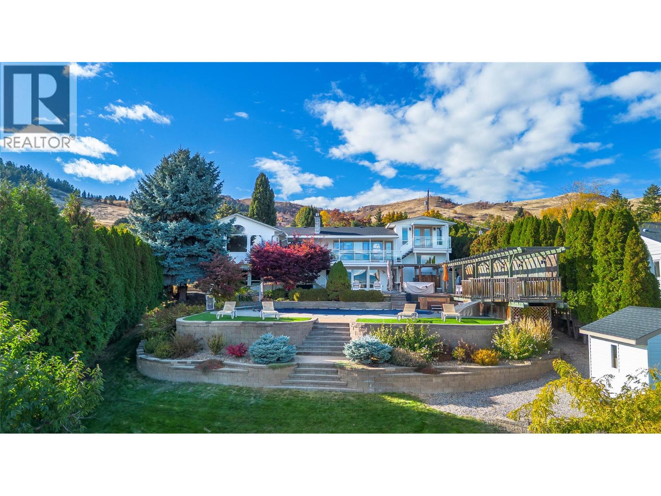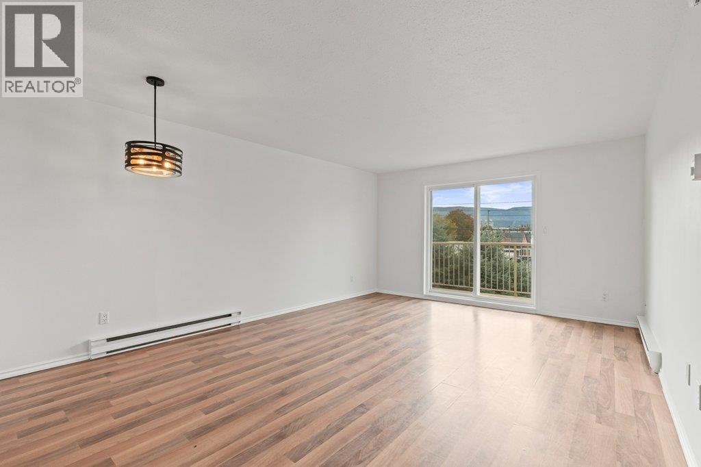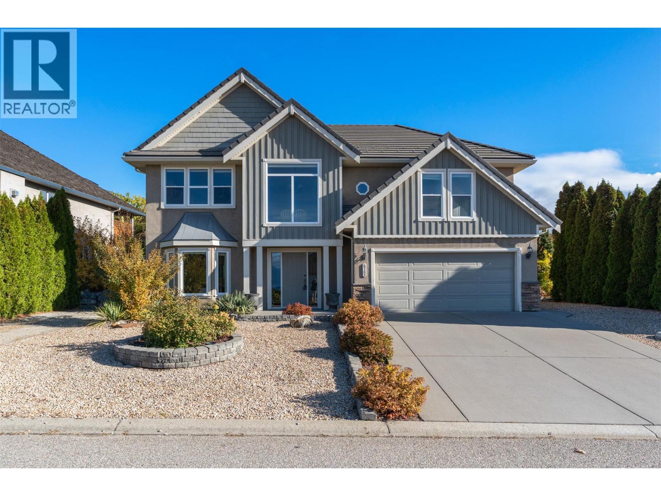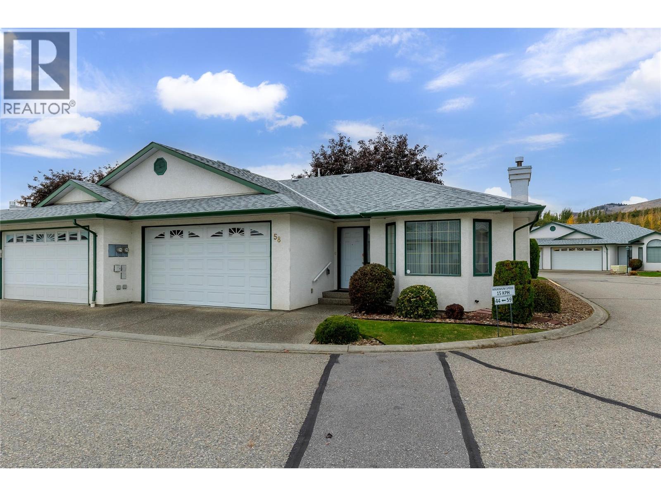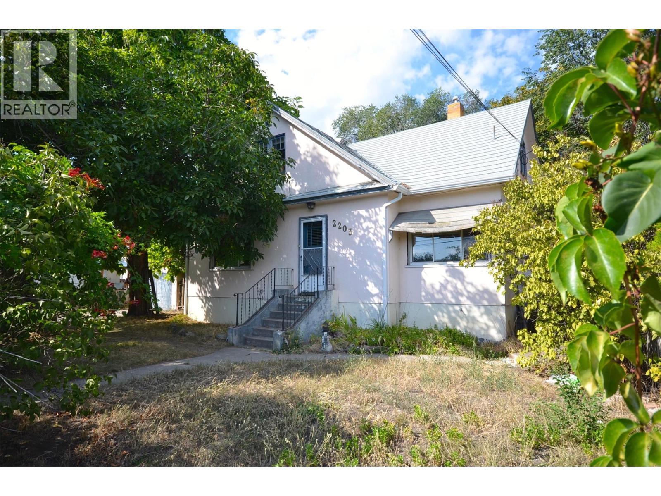
Highlights
Description
- Home value ($/Sqft)$372/Sqft
- Time on Housefulnew 12 hours
- Property typeSingle family
- Neighbourhood
- Median school Score
- Lot size9,583 Sqft
- Year built1947
- Garage spaces1
- Mortgage payment
Experience tranquil living in this charming home, tucked beneath mature shade trees within a fully fenced yard that creates a peaceful retreat for active families. Step through the tiled entryway into classic fir-floored living spaces filled with natural light from large windows framing the lush greenery outside. The welcoming living room, featuring dual windows and an elegant archway to the dining area, flows seamlessly into a kitchen overlooking the backyard with a convenient pantry-perfect for gatherings and everyday comfort. Down the hallway, a classic four-piece bath showcases timeless black-and-white tile, a pedestal sink, and clever storage. A versatile bonus room awaits your vision-ideal as a TV lounge, home office, or vibrant playroom. Upstairs, the private primary bedroom with a cozy nook is joined by two additional bedrooms and a spacious landing, offering multiple possibilities for relaxation or study. The basement features two generously sized bedrooms providing privacy. Though largely unfinished, this level invites imagination for future expansion, with space for storage, laundry, or a new family room. Outdoors, enjoy a secure backyard designed for both fun and serenity, with room for children to play, adults to gather by the BBQ, and blossoming trees in spring. Ideally located near Harwood Elementary, Seaton Secondary, shopping, and recreation, this home offers the perfect balance of comfort, versatility, and location. (id:63267)
Home overview
- Cooling Central air conditioning
- Heat type Forced air
- Sewer/ septic Municipal sewage system
- # total stories 2
- Roof Unknown
- # garage spaces 1
- # parking spaces 1
- Has garage (y/n) Yes
- # full baths 1
- # total bathrooms 1.0
- # of above grade bedrooms 6
- Flooring Hardwood, linoleum, tile
- Has fireplace (y/n) Yes
- Subdivision Harwood
- Zoning description Unknown
- Lot dimensions 0.22
- Lot size (acres) 0.22
- Building size 1474
- Listing # 10366600
- Property sub type Single family residence
- Status Active
- Bedroom 3.226m X 2.896m
Level: 2nd - Other 3.404m X 1.88m
Level: 2nd - Primary bedroom 4.166m X 4.953m
Level: 2nd - Bedroom 2.794m X 3.378m
Level: 2nd - Bedroom 2.642m X 3.658m
Level: Basement - Bedroom 3.886m X 3.962m
Level: Basement - Storage 3.835m X 1.829m
Level: Basement - Dining room 3.327m X 3.632m
Level: Main - Bedroom 2.54m X 3.683m
Level: Main - Living room 3.81m X 4.343m
Level: Main - Bathroom (# of pieces - 4) 1.448m X 2.235m
Level: Main - Kitchen 3.632m X 4.14m
Level: Main
- Listing source url Https://www.realtor.ca/real-estate/29029632/2203-45-avenue-vernon-harwood
- Listing type identifier Idx

$-1,464
/ Month

