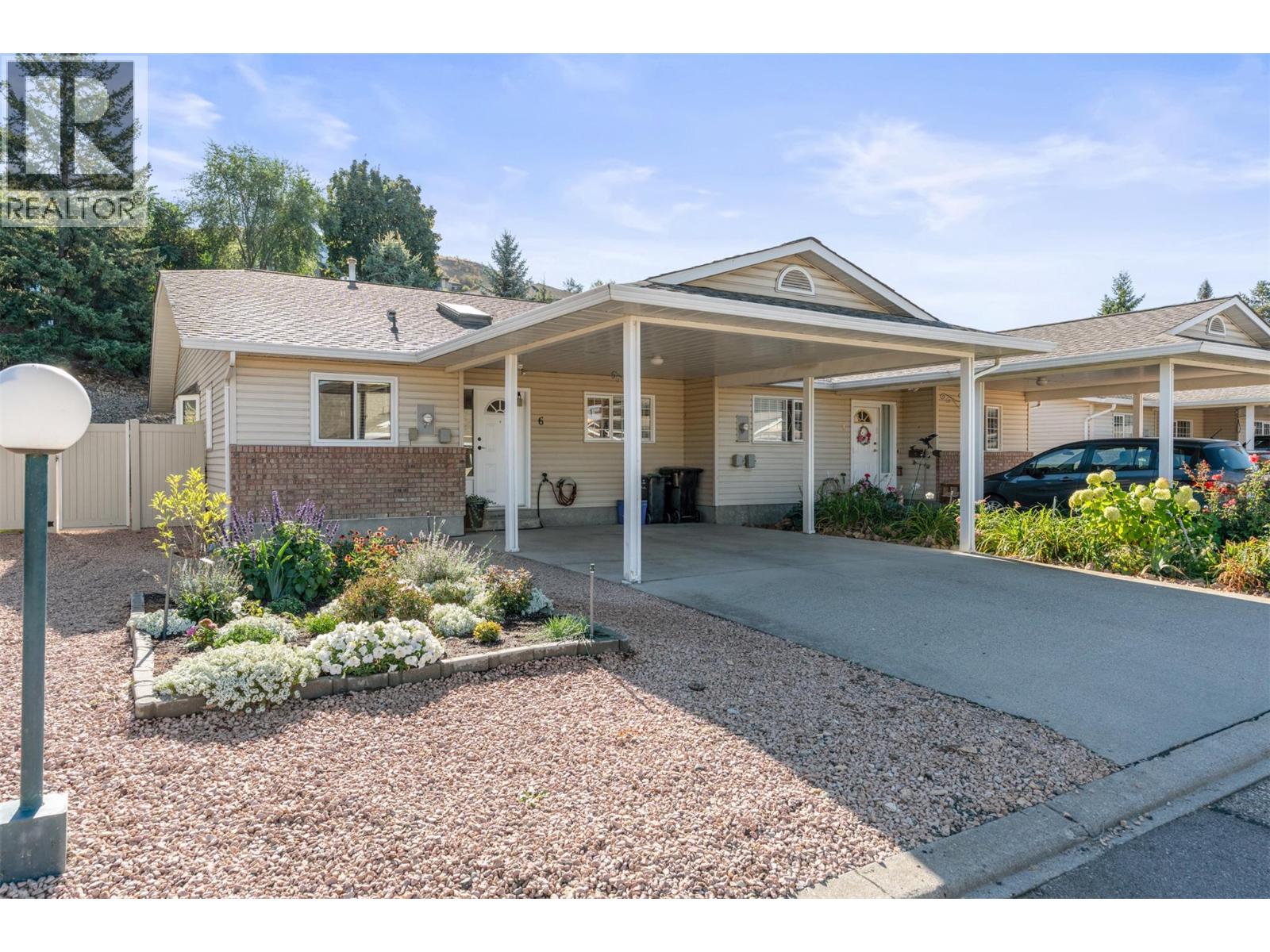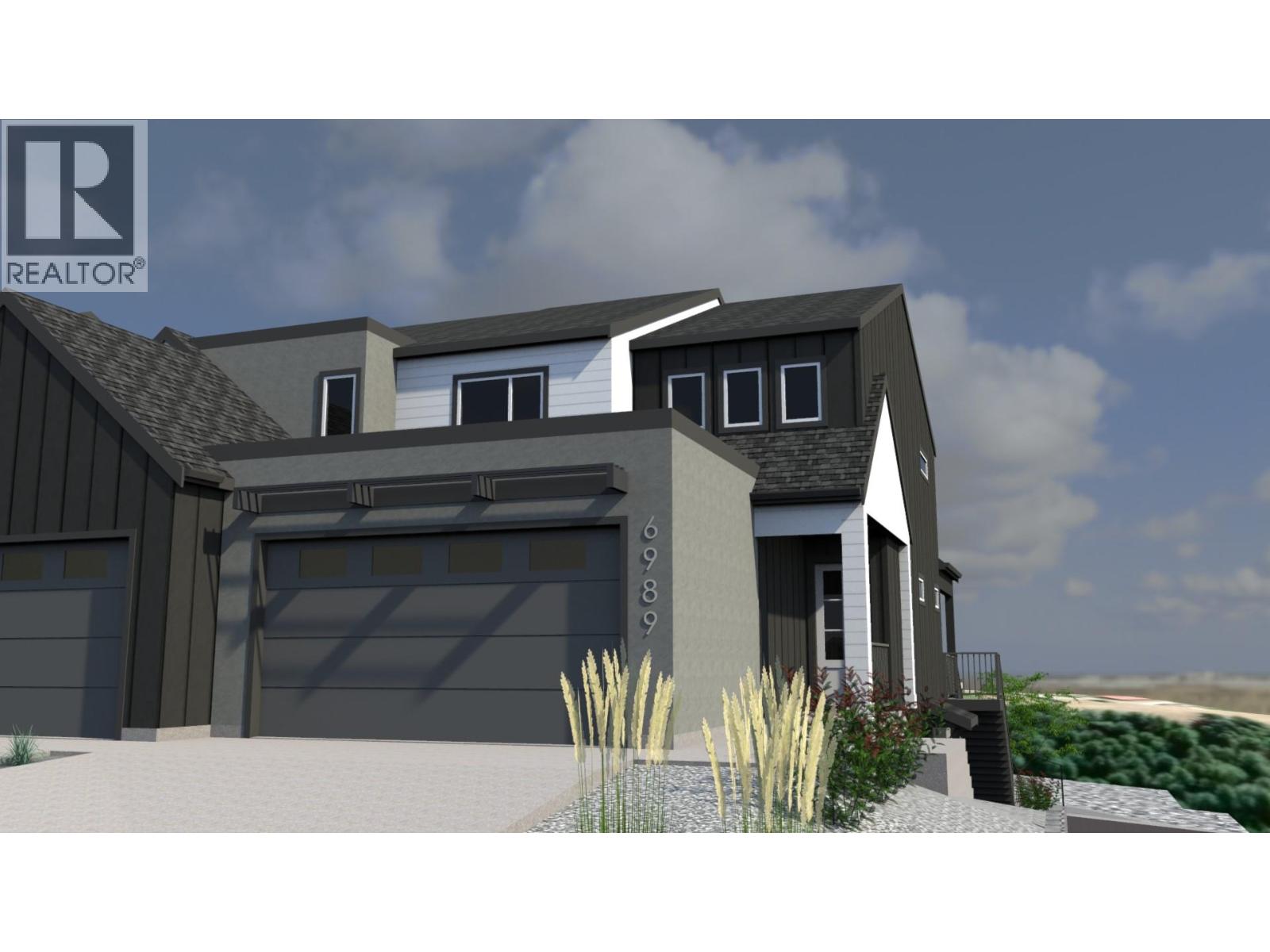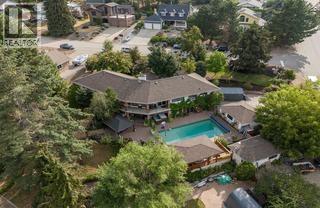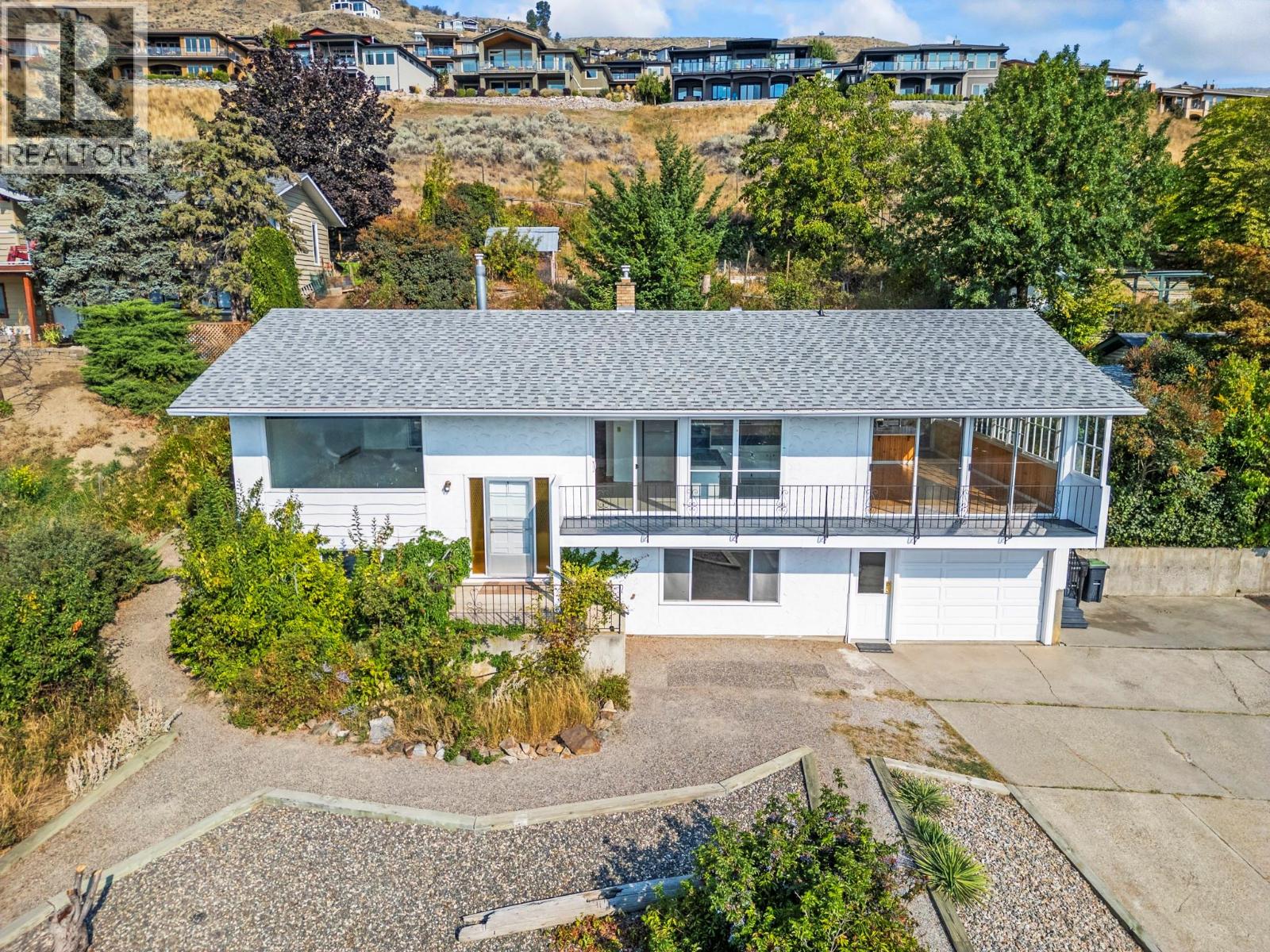- Houseful
- BC
- Vernon
- South Vernon
- 45 Street Unit 1604
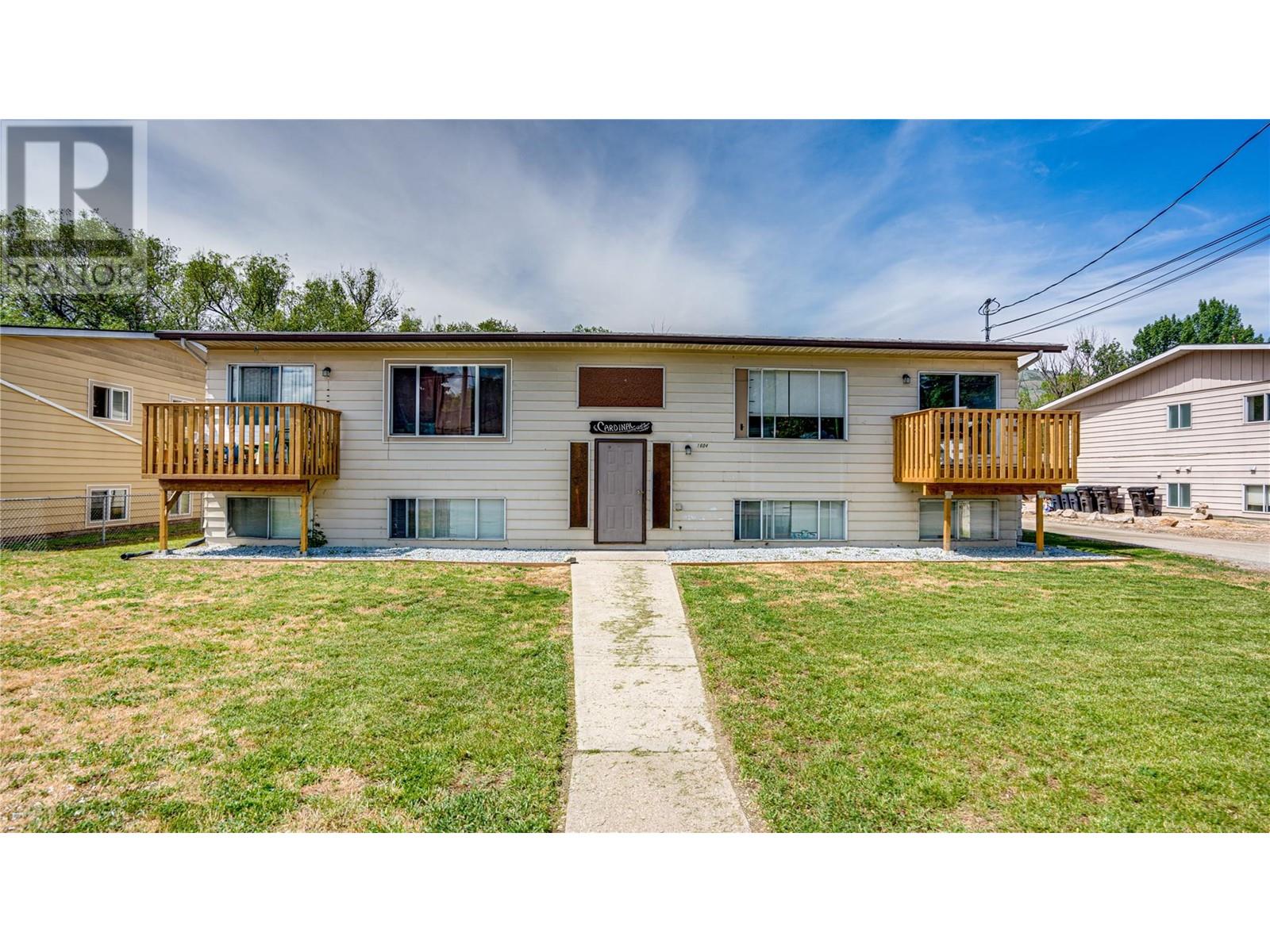
45 Street Unit 1604
45 Street Unit 1604
Highlights
Description
- Home value ($/Sqft)$193/Sqft
- Time on Houseful144 days
- Property typeSingle family
- Neighbourhood
- Median school Score
- Year built1975
- Mortgage payment
4-Plex Investment Property in Vernon’s Growing Core A great opportunity to invest in one of Vernon’s up-and-coming neighbourhoods. This 0.35-acre property features a well-maintained 4-plex with over 4,600 sq. ft. of total space. Each suite offers 2 spacious bedrooms, a full bathroom, and in-unit laundry/storage, all accessed through a shared central hallway. Two units have been recently renovated, and both upper suites feature new decks. There’s plenty of parking at the rear and on the street. Current rents are significantly under market—three units are over $700 below potential—offering strong upside. Total monthly rent is $4,820, with tenants paying hydro. Located close to schools, amenities, and downtown Vernon, this is a solid buy-and-hold with future growth potential in both rental income and property value. (id:55581)
Home overview
- Heat type Baseboard heaters
- Sewer/ septic Municipal sewage system
- # total stories 2
- # full baths 4
- # total bathrooms 4.0
- # of above grade bedrooms 8
- Subdivision South vernon
- Zoning description Unknown
- Lot size (acres) 0.0
- Building size 4660
- Listing # 10349715
- Property sub type Single family residence
- Status Active
- Dining room 2.591m X 2.591m
Level: Basement - Kitchen 2.794m X 2.591m
Level: Basement - Dining room 2.591m X 2.591m
Level: Basement - Laundry 2.286m X 2.134m
Level: Basement - Living room 5.486m X 4.572m
Level: Basement - Laundry 2.286m X 2.134m
Level: Basement - Bedroom 3.454m X 2.946m
Level: Basement - Full bathroom Measurements not available
Level: Basement - Primary bedroom 3.759m X 3.454m
Level: Basement - Kitchen 2.794m X 2.591m
Level: Basement - Full bathroom Measurements not available
Level: Basement - Primary bedroom 3.759m X 3.454m
Level: Basement - Bedroom 3.454m X 2.946m
Level: Basement - Living room 5.486m X 4.572m
Level: Basement - Primary bedroom 3.759m X 3.454m
Level: Main - Bedroom 3.454m X 2.946m
Level: Main - Kitchen 2.794m X 2.591m
Level: Main - Dining room 2.591m X 2.591m
Level: Main - Laundry 2.286m X 2.134m
Level: Main - Full bathroom Measurements not available
Level: Main
- Listing source url Https://www.realtor.ca/real-estate/28388046/1604-45-street-vernon-south-vernon
- Listing type identifier Idx

$-2,400
/ Month









