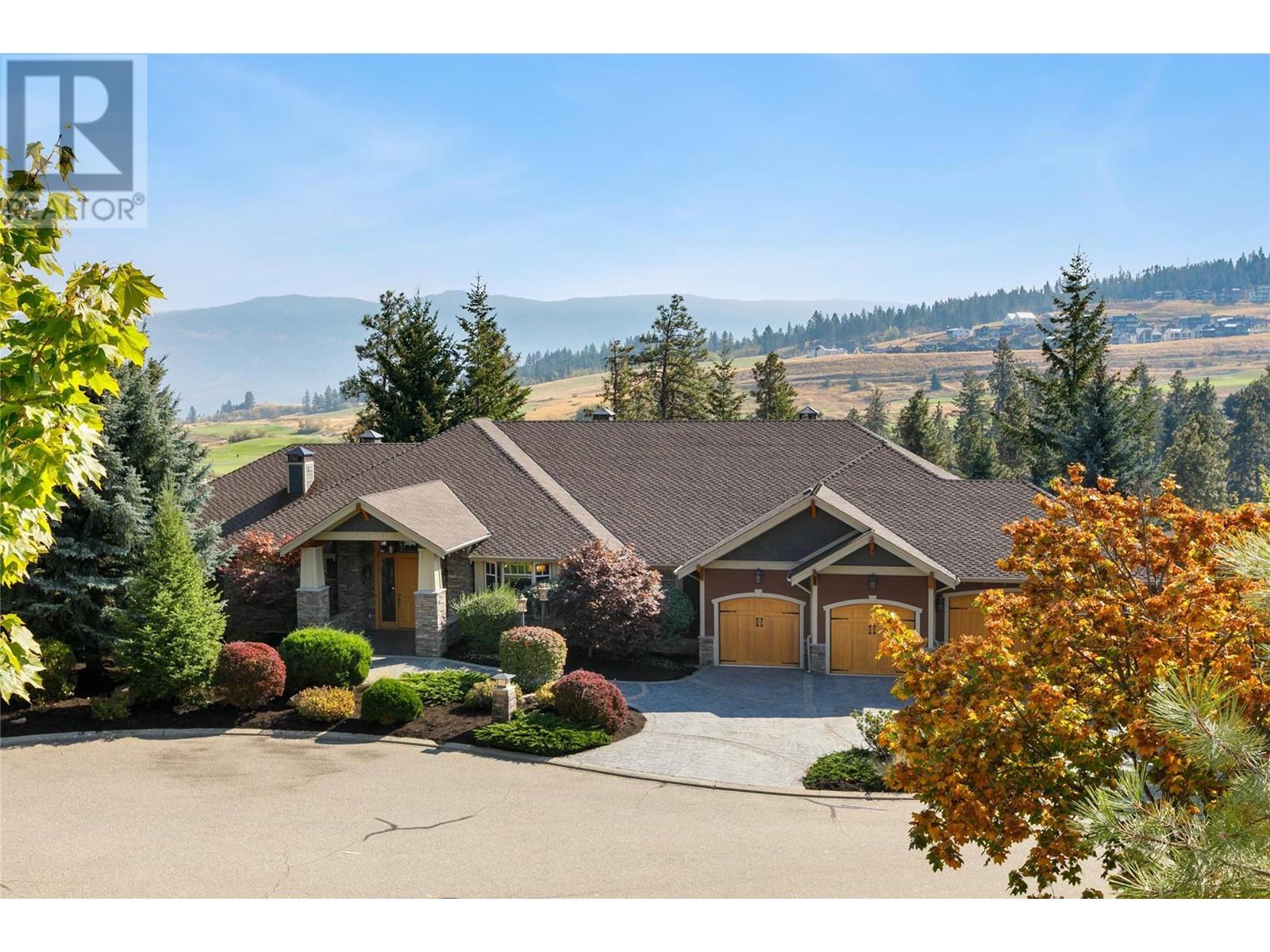- Houseful
- BC
- Vernon
- Predator Ridge
- 450 Niblick Ct

Highlights
Description
- Home value ($/Sqft)$466/Sqft
- Time on Houseful187 days
- Property typeSingle family
- StyleRanch
- Neighbourhood
- Lot size0.53 Acre
- Year built2003
- Garage spaces4
- Mortgage payment
The first ‘mansion’ ever built in Predator Ridge is available for purchase! Wake up each day to enjoy your morning from the hot tub on your patio as the sun rises over the Monashee Mountains and gleams on the emerald-green golf course just beyond your back door. Private, double-sized lot in a quiet location at the end of a cul-de-sac, this cleverly designed, massive yet cozy 7500sf home offers relaxed living with 5 bedrooms and 7 bathrooms, 2 kitchens, 2 laundry areas, large sunroom, theatre room, wine room, fitness room and sauna plus a caregiver-suite on the main floor. Relax and enjoy multiple connected living areas as a family retreat or use as an exciting business meeting resort offering 3 separate suites and an oversized 4 car garage. The most wonderful place to entertain with proximity to the clubhouse, restaurants, world class biking and hiking trails, pool and fitness centre. A Phase 1 Golf Membership is included but transfer fees will apply. Predator Ridge is exempt from BC Speculation and Vacancy Tax!! (id:63267)
Home overview
- Cooling Central air conditioning
- Heat type Forced air, see remarks
- Sewer/ septic Municipal sewage system
- # total stories 1
- Roof Unknown
- # garage spaces 4
- # parking spaces 8
- Has garage (y/n) Yes
- # full baths 6
- # half baths 1
- # total bathrooms 7.0
- # of above grade bedrooms 5
- Flooring Carpeted, ceramic tile, hardwood
- Has fireplace (y/n) Yes
- Subdivision Predator ridge
- View Mountain view, view (panoramic)
- Zoning description Unknown
- Directions 2161602
- Lot desc Landscaped, underground sprinkler
- Lot dimensions 0.53
- Lot size (acres) 0.53
- Building size 7514
- Listing # 10343271
- Property sub type Single family residence
- Status Active
- Utility 3.048m X 2.794m
Level: Basement - Bedroom 4.928m X 3.759m
Level: Basement - Bathroom (# of pieces - 4) Measurements not available
Level: Basement - Wine cellar 2.819m X 3.302m
Level: Basement - Bedroom 4.928m X 3.48m
Level: Basement - Den 5.867m X 2.845m
Level: Basement - Games room 4.216m X 3.175m
Level: Basement - Family room 5.385m X 4.851m
Level: Basement - Media room 5.918m X 4.496m
Level: Basement - Den 3.099m X 3.378m
Level: Basement - Kitchen 2.896m X 2.997m
Level: Basement - Bathroom (# of pieces - 5) Measurements not available
Level: Basement - Bathroom (# of pieces - 4) Measurements not available
Level: Basement - Gym 3.226m X 5.436m
Level: Basement - Bathroom (# of pieces - 6) Measurements not available
Level: Basement - Bedroom 4.293m X 4.826m
Level: Basement - Living room 4.166m X 3.277m
Level: Main - Bathroom (# of pieces - 4) Measurements not available
Level: Main - Bedroom 3.962m X 4.674m
Level: Main - Bathroom (# of pieces - 2) Measurements not available
Level: Main
- Listing source url Https://www.realtor.ca/real-estate/28182172/450-niblick-court-vernon-predator-ridge
- Listing type identifier Idx

$-8,686
/ Month













