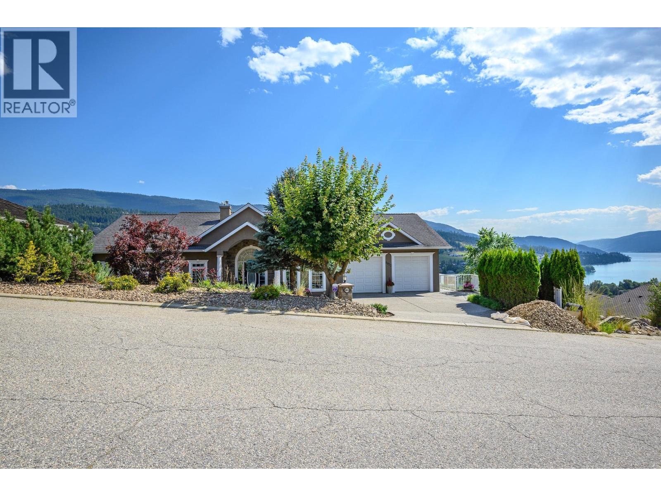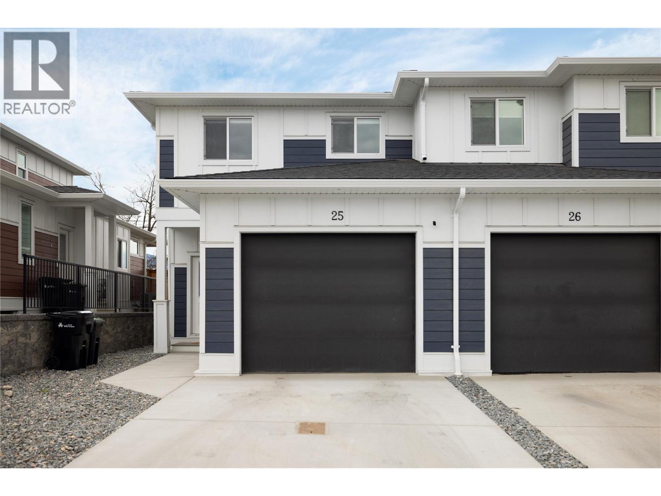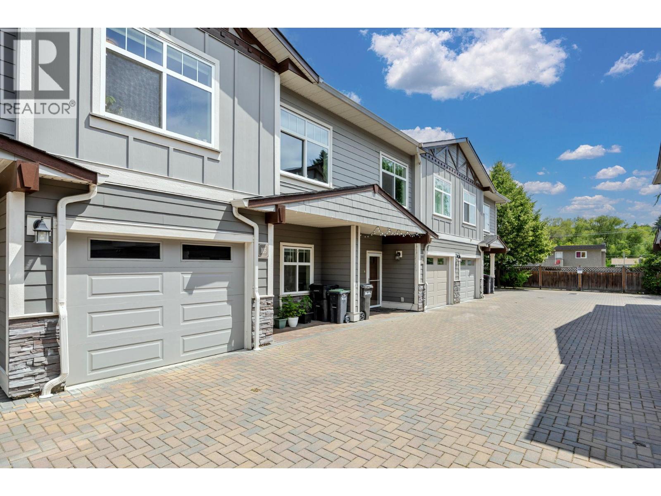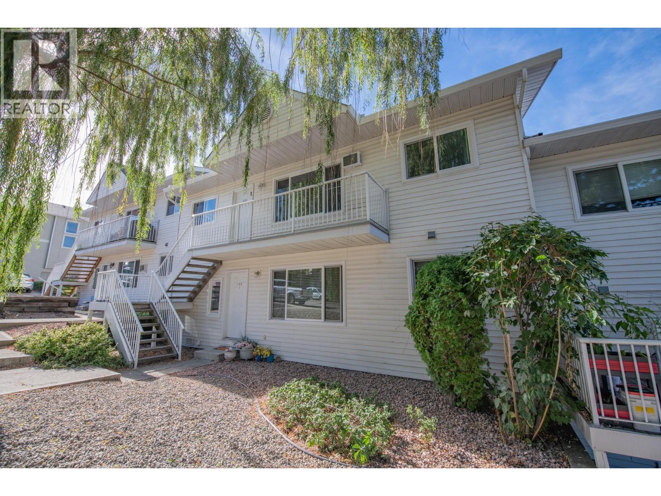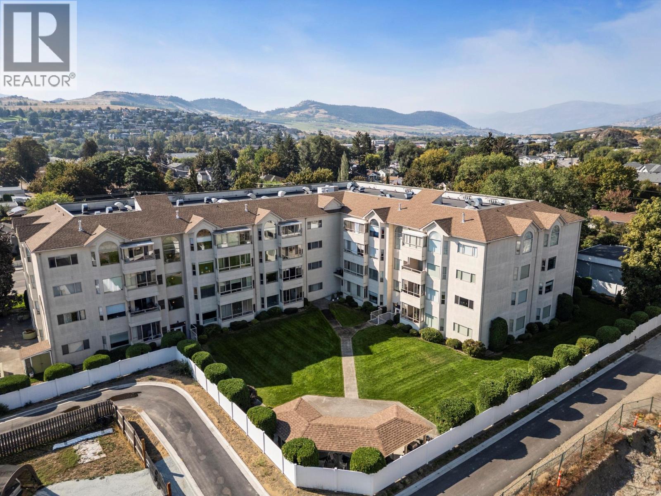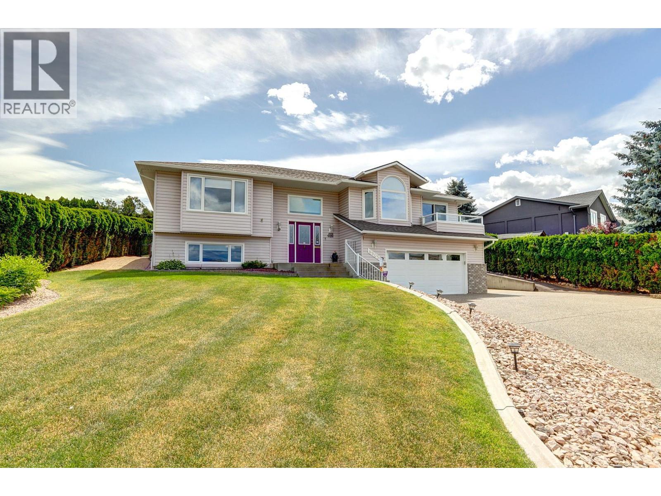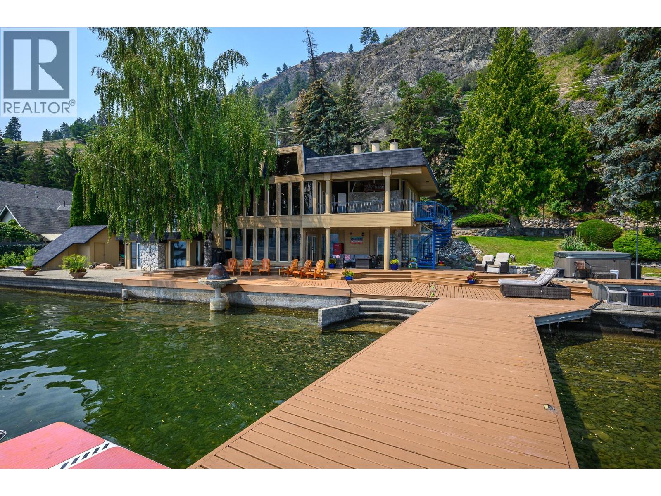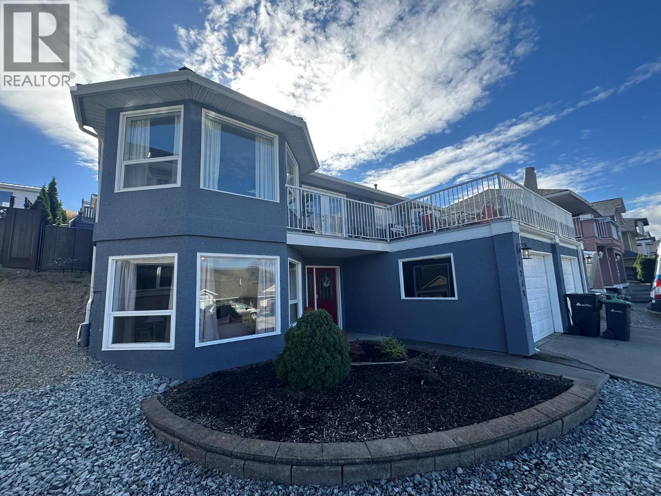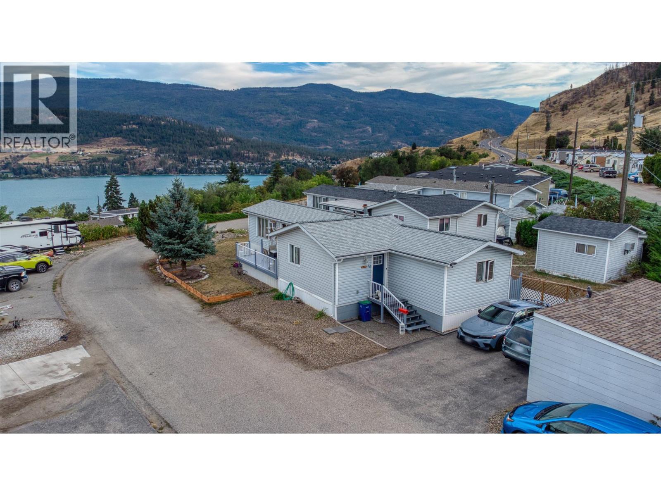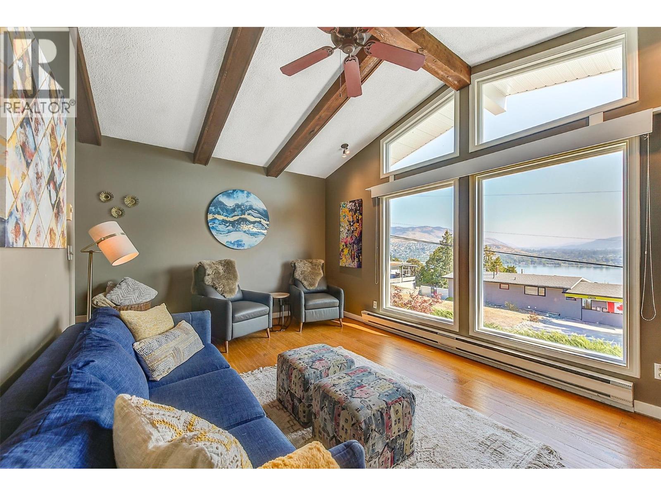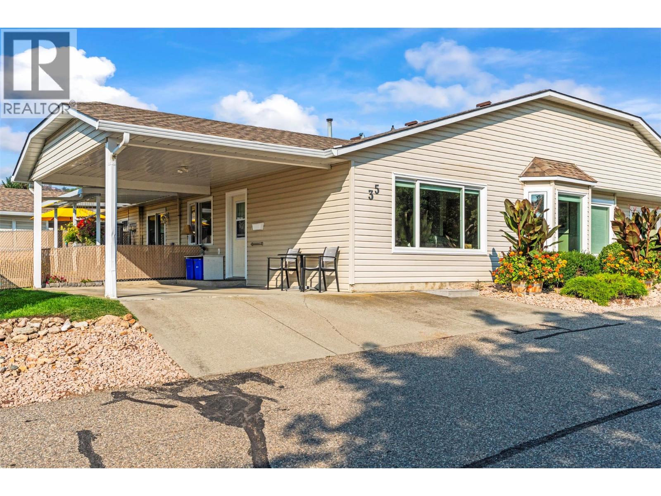
4600 Bella Vista Road Unit 35
4600 Bella Vista Road Unit 35
Highlights
Description
- Home value ($/Sqft)$479/Sqft
- Time on Housefulnew 6 hours
- Property typeSingle family
- StyleRanch
- Median school Score
- Year built1992
- Mortgage payment
Welcome to Vista Ridge, a thriving community no age restriction ideal for first-time home buyers, families, and individuals alike! This beautifully maintained 2 bedroom, 2 bathroom home shows true pride of ownership with recent updates including new luxury vinyl flooring and a stunning fully upgraded kitchen (2022). The bright, functional layout offers comfortable living while the spacious 9x18 covered patio and additional greenspace provide the perfect spot for outdoor relaxation—or room for your furry friends to play. A covered carport with 2 parking spaces adds everyday convenience. Vista Ridge is just minutes from shopping, schools, public transit, and downtown Vernon, making it a fantastic location for those seeking both comfort and accessibility. Whether you’re starting out, downsizing, or looking for a move-in ready home in a welcoming community, this Vista Ridge gem checks all the boxes! (id:63267)
Home overview
- Cooling Central air conditioning
- Heat type Forced air, see remarks
- Sewer/ septic Municipal sewage system
- # total stories 1
- Roof Unknown
- # parking spaces 2
- Has garage (y/n) Yes
- # full baths 2
- # total bathrooms 2.0
- # of above grade bedrooms 2
- Flooring Carpeted, laminate, linoleum
- Subdivision Bella vista
- Zoning description Unknown
- Lot size (acres) 0.0
- Building size 940
- Listing # 10363589
- Property sub type Single family residence
- Status Active
- Full bathroom 2.311m X 1.524m
Level: Main - Primary bedroom 5.232m X 3.15m
Level: Main - Bedroom 3.581m X 3.023m
Level: Main - Full bathroom 2.921m X 1.626m
Level: Main - Kitchen 2.972m X 3.251m
Level: Main - Dining room 2.972m X 2.591m
Level: Main - Living room 4.674m X 4.902m
Level: Main - Laundry 2.921m X 2.388m
Level: Main
- Listing source url Https://www.realtor.ca/real-estate/28923821/4600-bella-vista-road-unit-35-vernon-bella-vista
- Listing type identifier Idx

$-858
/ Month

